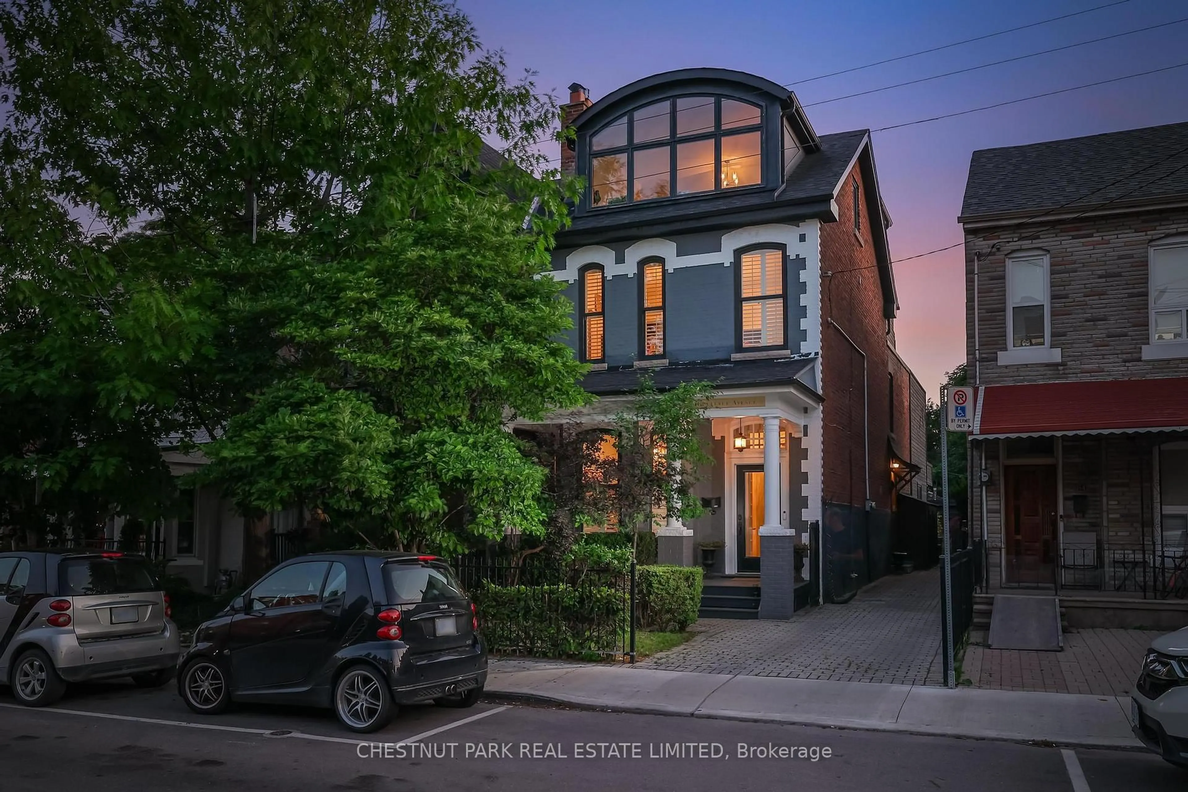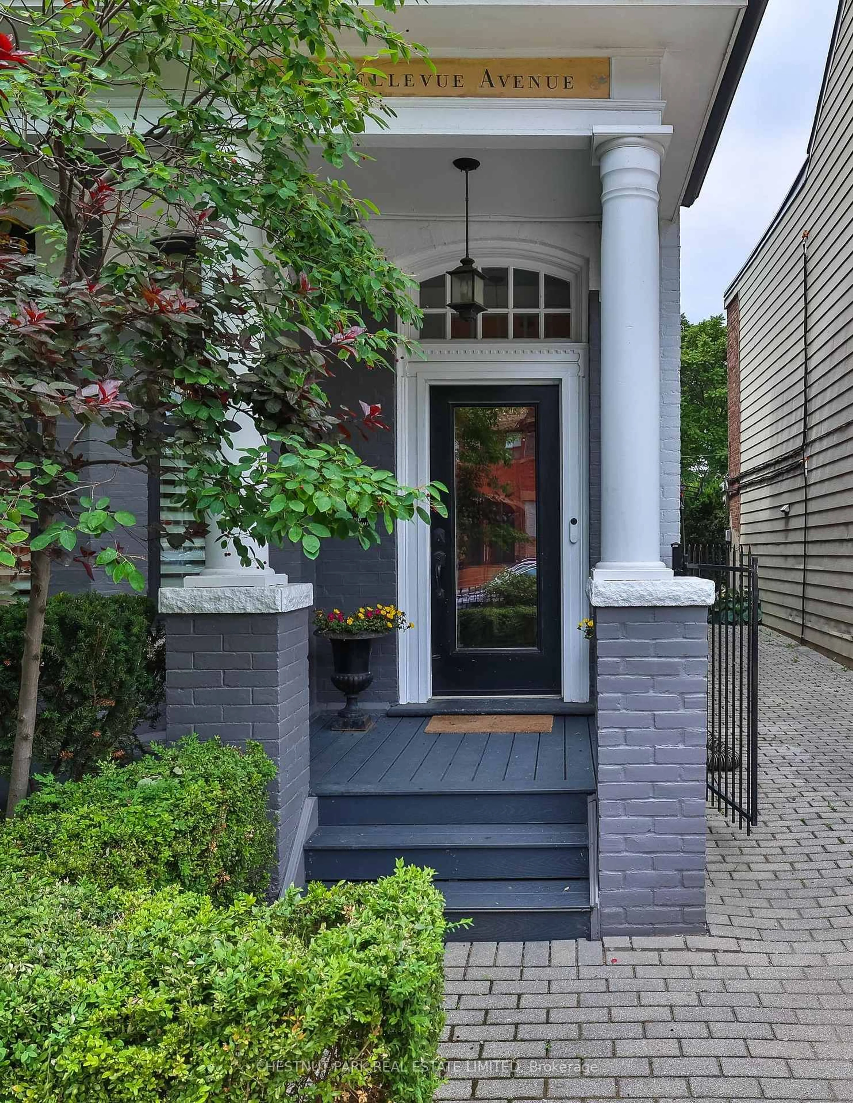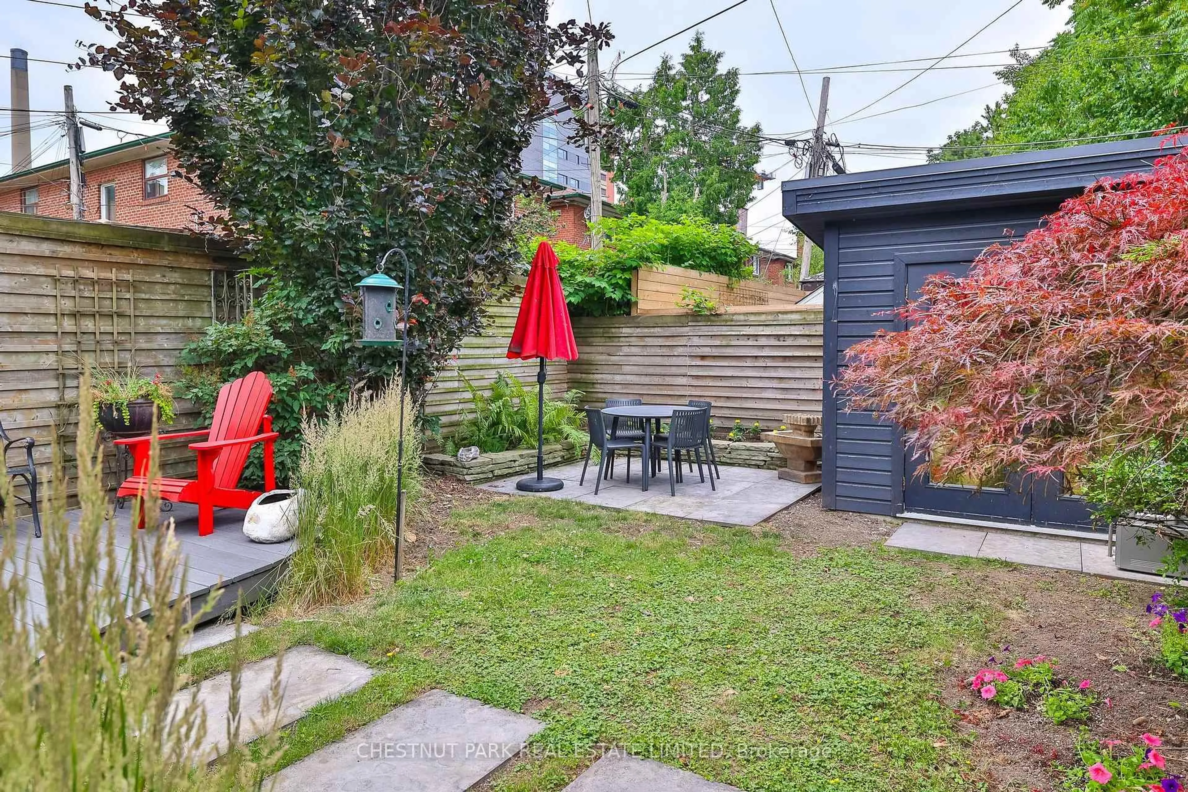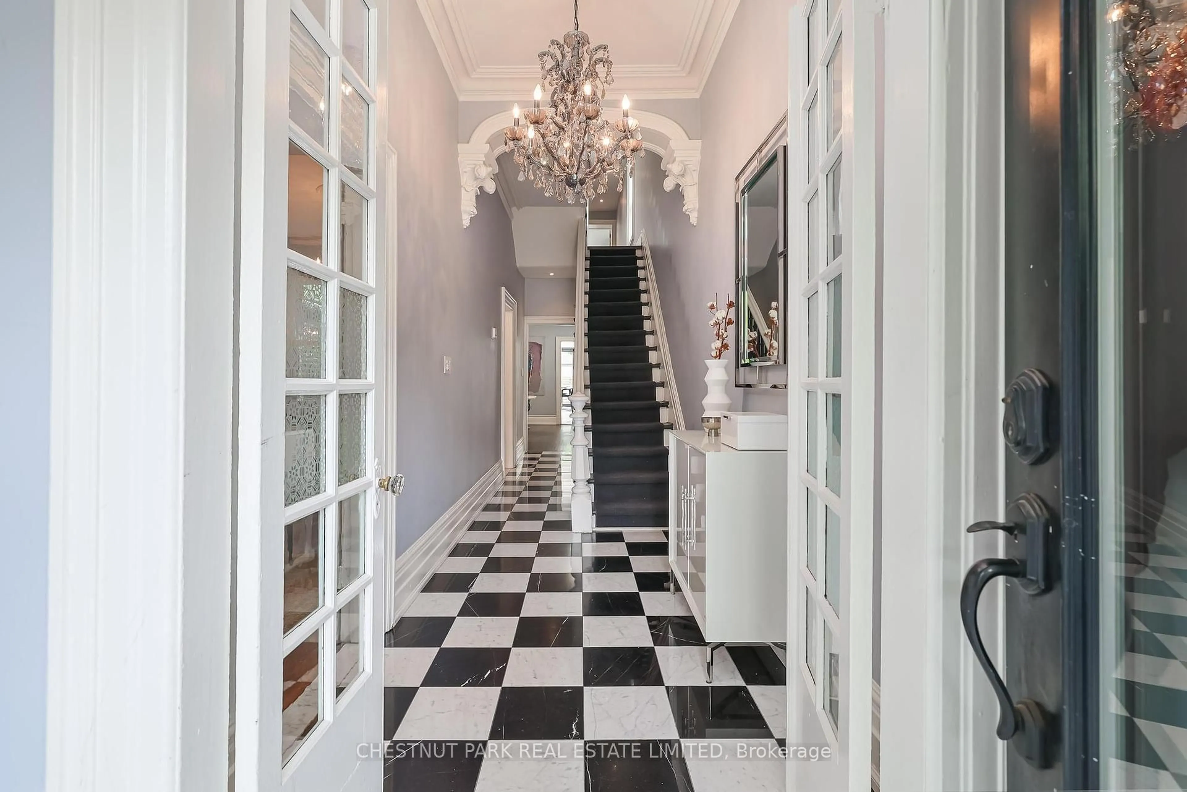82 Bellevue Ave, Toronto, Ontario M5T 2N7
Contact us about this property
Highlights
Estimated valueThis is the price Wahi expects this property to sell for.
The calculation is powered by our Instant Home Value Estimate, which uses current market and property price trends to estimate your home’s value with a 90% accuracy rate.Not available
Price/Sqft$988/sqft
Monthly cost
Open Calculator

Curious about what homes are selling for in this area?
Get a report on comparable homes with helpful insights and trends.
*Based on last 30 days
Description
In the heart of Kensington Market stands a home as timeless as the city itself. The Queen of Kensington is a striking Modern Victorian rich with original 1880s details: chandeliers, cornice mouldings, and soaring ceilings gracefully updated with a stunning modern kitchen and open-concept family room. Step outside and discover your private sanctuary: a tranquil backyard patio surrounded by greenery and a detached studio shed that offers calm and focus perfect for creative work, meditation, or quiet retreat. Set just off College and Bathurst, you're surrounded by Toronto's most colourful, cultural, and eclectic neighbourhood. Kensington Market is where the city pulses: art, food, music, and community converge in a way that's distinctly Toronto. Walk to Western Hospital, the University of Toronto, and the city's original fire station within minutes. This is not for those seeking quiet suburbs. This is for those who want beauty, history, and life right outside their door and a moment of calm when they step back inside. Constructed between 1879 and 1880 by Archibald Grant, 82 Bellevue Avenue stands as a distinguished example of late 19th-century Victorian architecture in Toronto. Designed by Robert Grant, a respected architect and partner in the firm Grant & Dick, the home showcases exquisite original details, including finely crafted plaster work likely by artisan William A. Grant original front doors with historic glass, and elegant Victorian cornice mouldings. Notably, the design embraces a bold Baroque-inspired style with striking window and door surrounds, signaling confidence and distinction. Situated in historic Bellevue Avenue, the home sits within a neighbourhood rich in Toronto's early heritage, cultural diversity, and architectural significance.
Property Details
Interior
Features
2nd Floor
Bathroom
5.18 x 3.895 Pc Bath / Marble Floor / Separate Rm
2nd Br
3.38 x 3.53hardwood floor / Picture Window / California Shutters
3rd Br
3.38 x 2.82Murphy Bed / Closet Organizers / hardwood floor
Laundry
2.54 x 1.55B/I Appliances / Laundry Sink / Closet Organizers
Exterior
Features
Parking
Garage spaces -
Garage type -
Total parking spaces 3
Property History
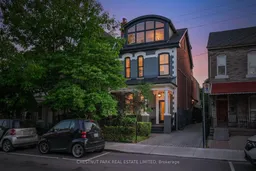 39
39