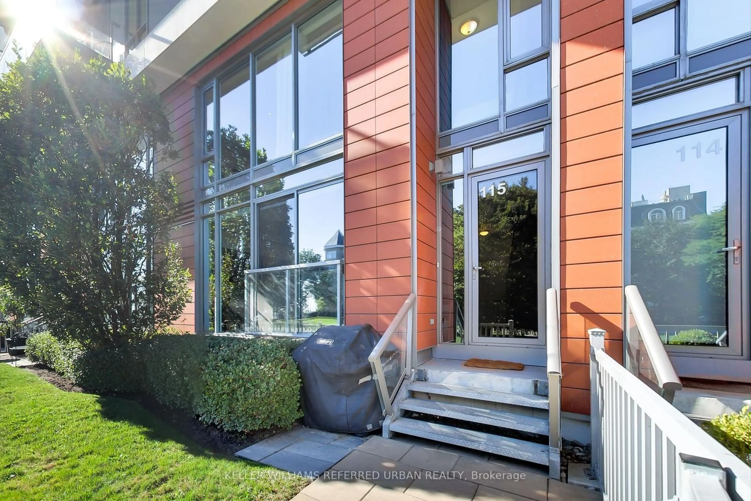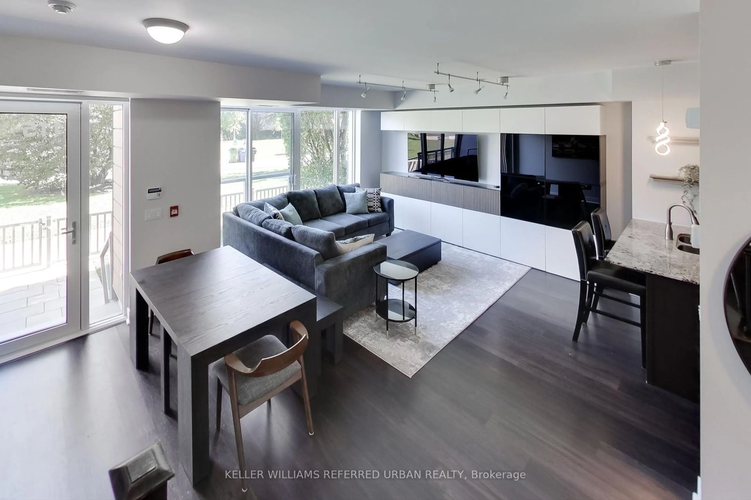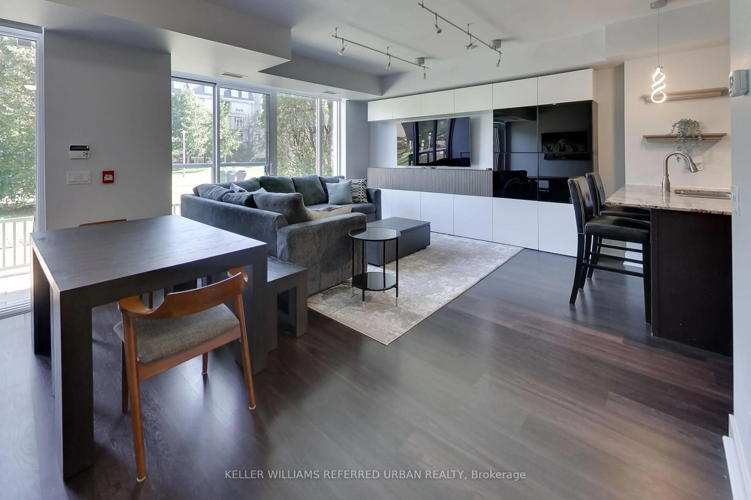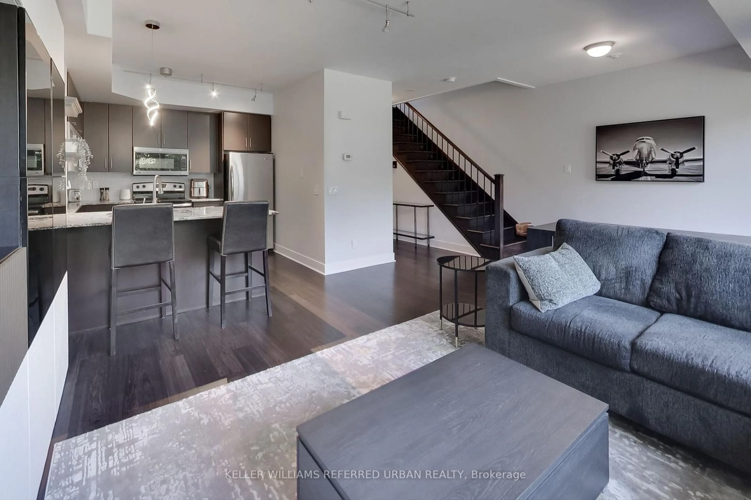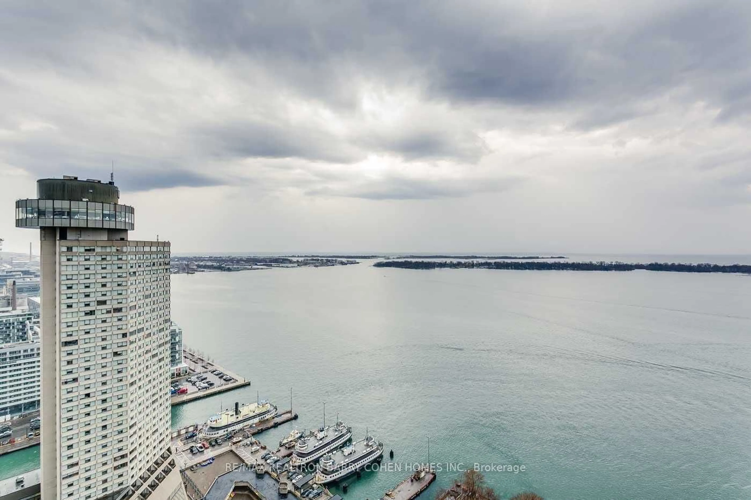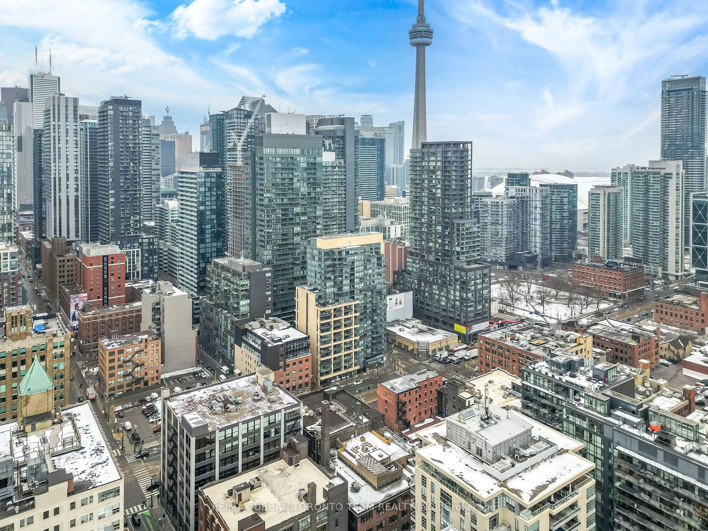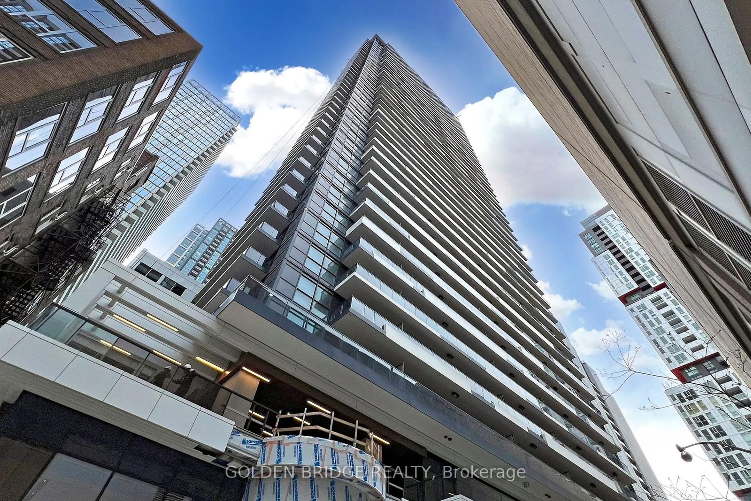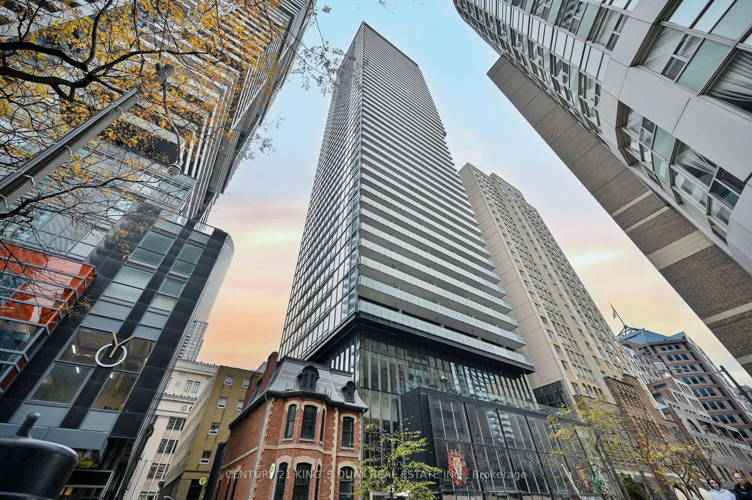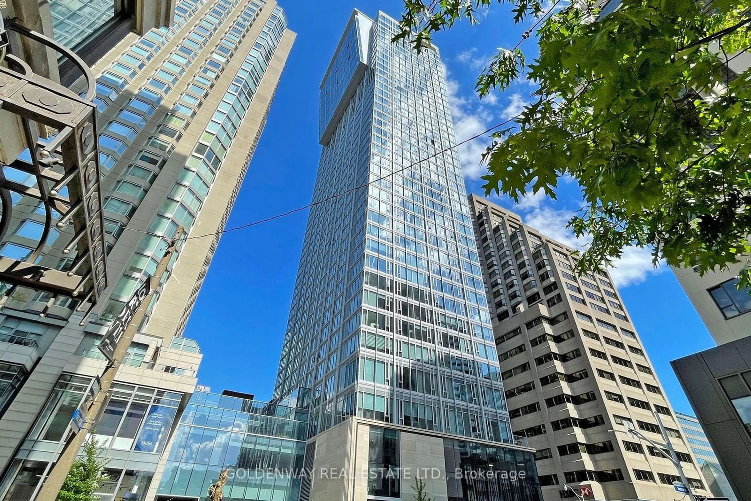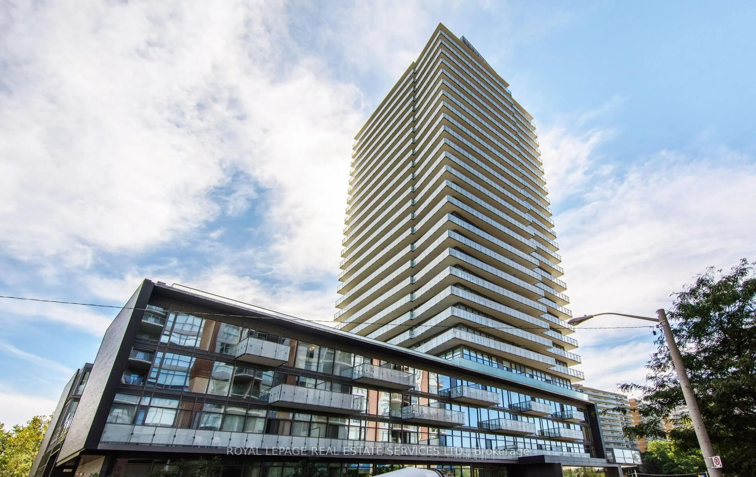90 Stadium Rd #TH115, Toronto, Ontario M5V 3W5
Contact us about this property
Highlights
Estimated ValueThis is the price Wahi expects this property to sell for.
The calculation is powered by our Instant Home Value Estimate, which uses current market and property price trends to estimate your home’s value with a 90% accuracy rate.Not available
Price/Sqft$1,122/sqft
Est. Mortgage$6,226/mo
Maintenance fees$1158/mo
Tax Amount (2024)$5,143/yr
Days On Market33 days
Description
The Real Gem Is The Private Entrance And Oversized 10 X 20 Private Patio At Your Doorstep. Unwind With A Glass Of Wine As The Sun Sets Over The Water, Or Fire Up The Built-In Barbecue On Warm Evenings. Very Few Units In The Building Offer This Special Direct Access To The Outdoors And Breathtaking Sightlines of Marina, Park, and City. This Stunning 2 Bedroom + Den 1210Sqft Townhome Sits High Beside A 23-Storey Tower & Anchored By A 9 Storey Podium, Offering Unparalleled Views Over The Marina And Coronation Park. Floor-To-Ceiling Windows In The Spacious Open Plan Living And Dining Area Frame Panoramic Vistas That Must Be Seen To Be Believed..Inside, Polished Engineered Hardwood Floors And Neutral Modern Design Allow The Views To Take Center Stage. The Gourmet Kitchen Features Top-Of-The-Line Stainless Steel Appliances And An Island Perfect For Food Prep With Granite Countertops. Two Generous Bedrooms Include A Lavish 4 Piece Ensuite In The Primary Room. The Den Provides A Flexible Work-From-Home Space & Ample Storage, Underground Parking & Locker Complete The Package.Neighbourhood Amenities Like The Martin Goodman Trail, Being Steps From Scenic Waterfront Paths, Cafes And Porter Flights Are At Your Doorstep. Yet This Rare Find Also Offers The Serenity Of Your Own Private Garden Escape In The Heart Of The City. A Rare Downtown Oasis With The Coveted Combination Of Panoramic Views And Layout Making This A One-Of-A-Kind Private Outdoor Space And Ideal Waterfront Location. **EXTRAS** Nearby Parks Offer Scenic Waterfront Trails And Playgrounds For Residents Of All Ages. Monthly Building Fees Include Access To The Co-Working Lounge . Parking And Locker. Added bonus for baby strollers is your private entrance.
Property Details
Interior
Features
Main Floor
Kitchen
3.05 x 2.09Hardwood Floor / Breakfast Bar / O/Looks Dining
Other
3.68 x 6.48W/O To Garden / O/Looks Park / W/O To Water
Dining
4.88 x 6.88Hardwood Floor / Combined W/Living / Window
Living
4.88 x 6.48Hardwood Floor / Combined W/Dining / W/O To Terrace
Exterior
Features
Parking
Garage spaces 1
Garage type Underground
Other parking spaces 0
Total parking spaces 1
Condo Details
Amenities
Concierge, Guest Suites, Gym, Party/Meeting Room, Sauna, Visitor Parking
Inclusions
Property History
 31
31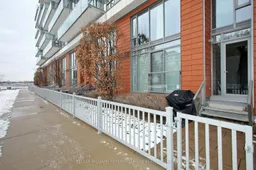
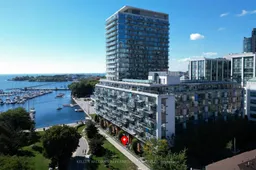
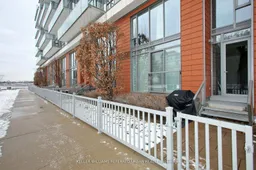
Get up to 1% cashback when you buy your dream home with Wahi Cashback

A new way to buy a home that puts cash back in your pocket.
- Our in-house Realtors do more deals and bring that negotiating power into your corner
- We leverage technology to get you more insights, move faster and simplify the process
- Our digital business model means we pass the savings onto you, with up to 1% cashback on the purchase of your home
