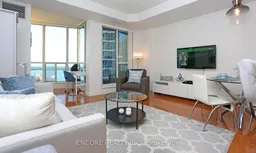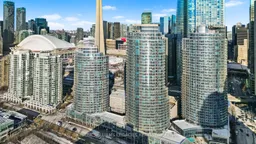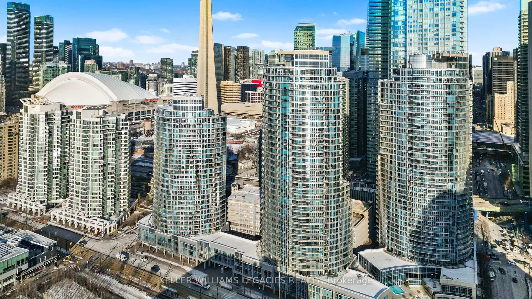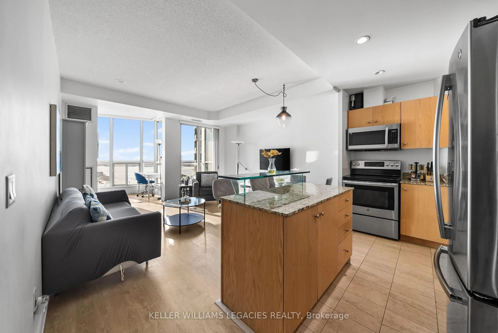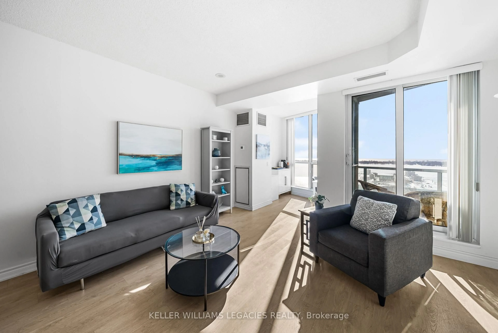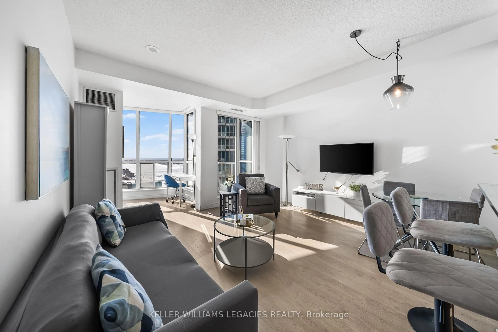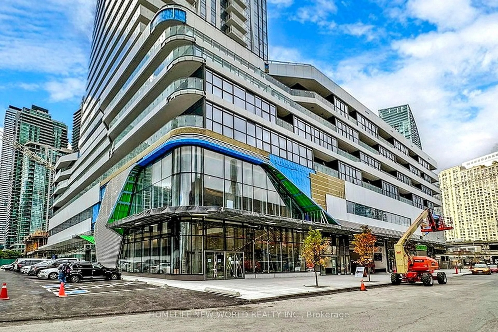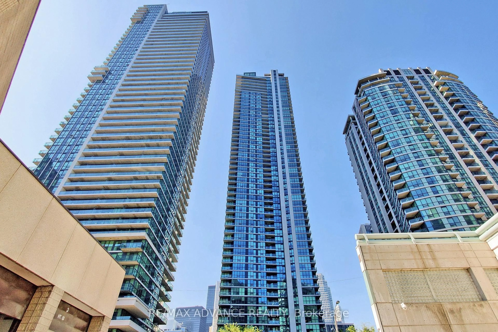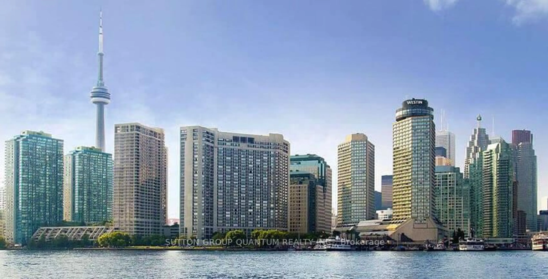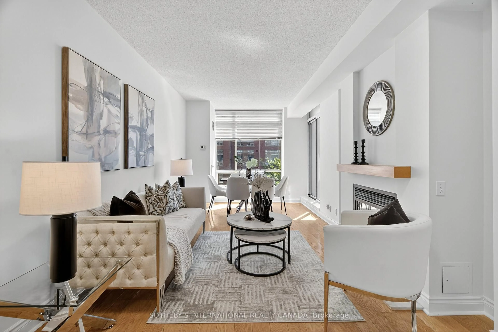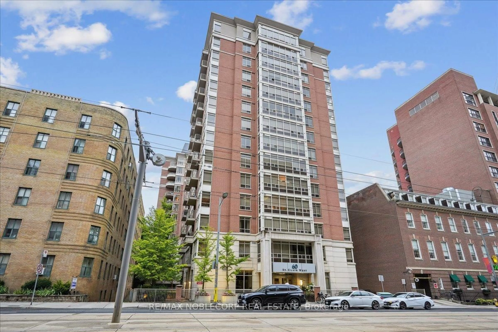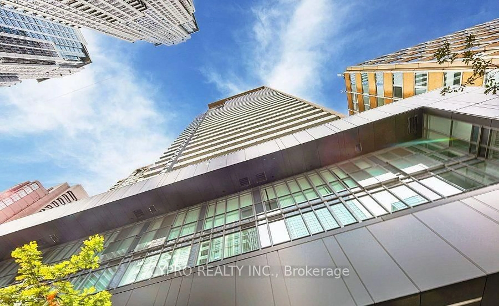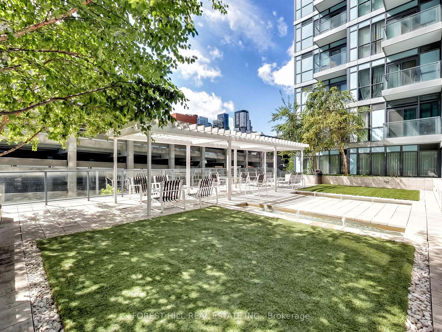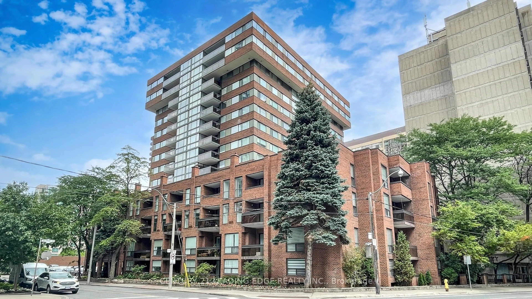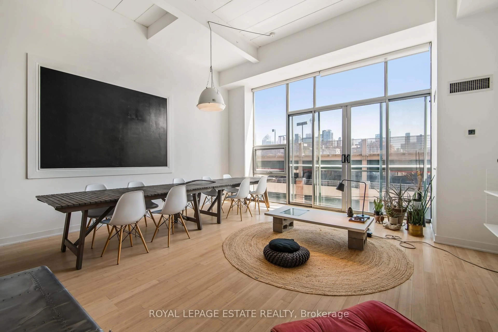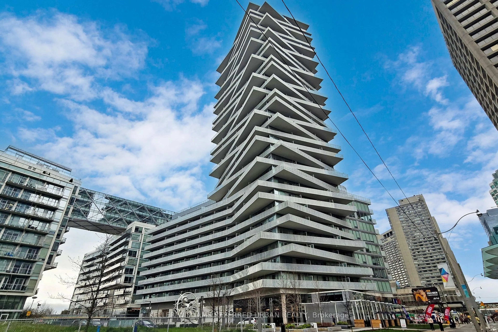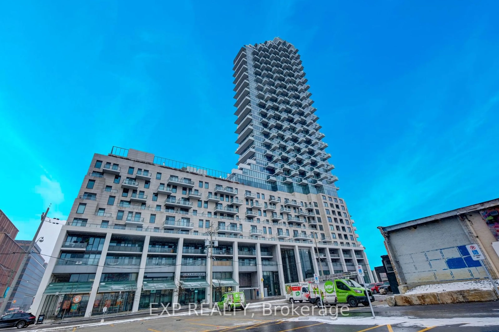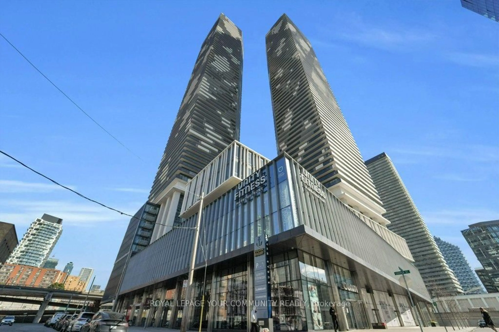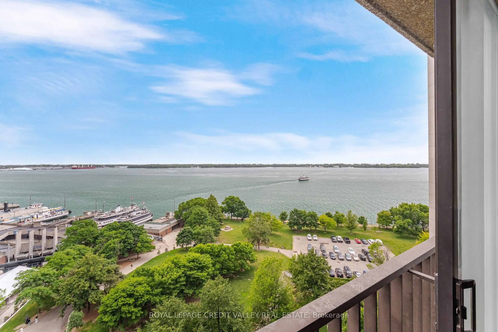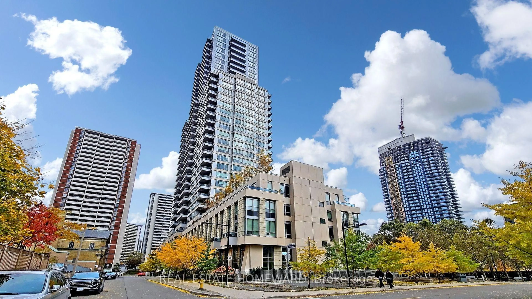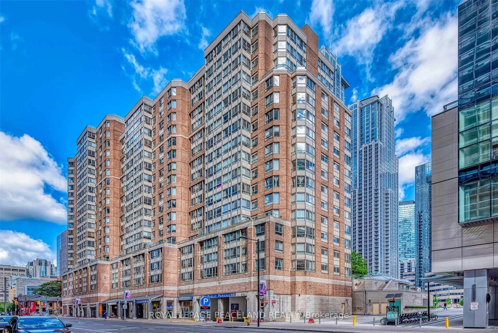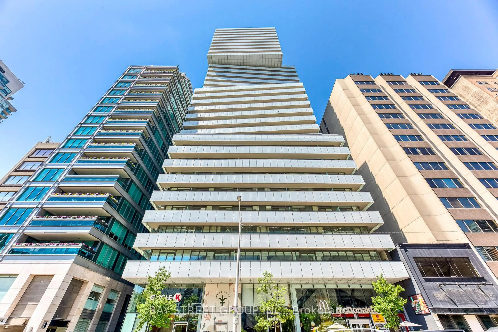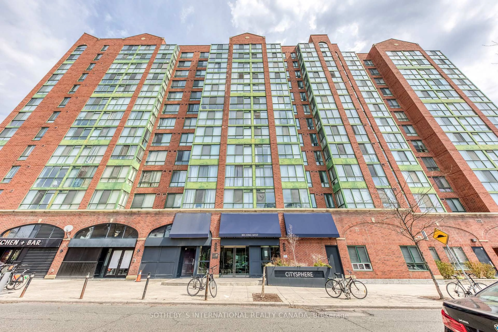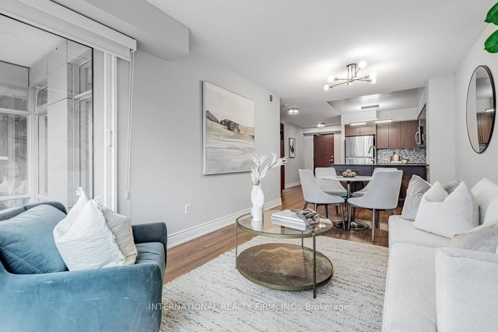8 York St #2210, Toronto, Ontario M5J 2Y2
Contact us about this property
Highlights
Estimated valueThis is the price Wahi expects this property to sell for.
The calculation is powered by our Instant Home Value Estimate, which uses current market and property price trends to estimate your home’s value with a 90% accuracy rate.Not available
Price/Sqft$921/sqft
Monthly cost
Open Calculator

Curious about what homes are selling for in this area?
Get a report on comparable homes with helpful insights and trends.
+34
Properties sold*
$710K
Median sold price*
*Based on last 30 days
Description
Spectacular Lake View | 2 Bed + Den | Parking + Locker | Prime Waterfront LivingWelcome to your dream condo in the heart of Toronto's iconic waterfront district! This is a rare opportunity to own a beautifully appointed and functional 2-bedroom + Den, 2 Bathroom residence that perfectly balances the vibrant energy of downtown with peaceful lakeside living . From sunrise to sunset, enjoy unobstructed panoramic views of Lake Ontario. Whether you're sipping your morning coffee or hosting guests, the calming waterscape serves as your daily backdrop. This spacious suite features 9-foot ceilings, floor-to-ceiling windows, and an open-concept layout filled with natural light. The sleek kitchen offers built-in appliances, quartz countertops, and a large island ideal for entertaining. The primary bedroom provides a peaceful retreat with lake views and a modern ensuite. The second bedroom and generous den offer flexibility for guests, work-from-home, or family living.Includes one underground parking space and locker. Resort-style building amenities include a lake-facing heated indoor/outdoor pool with tanning deck, full fitness centre, yoga studio, guest suites, boardroom, party room, billiards lounge, rooftop BBQ terraces, 24-hour concierge, and more .Located steps from Union Station, Scotiabank Arena, the PATH, Queens Quay, and the Toronto Islands. With a Walk Score of 97 and a Transit Score of 100, everything the city offers is at your doorstep. Short-term rentals are permitted, making this an excellent investment opportunity or ideal primary residence. Don't miss your chance to own one of the most stunning lake-view units in Toronto's Harbourfront community!
Property Details
Interior
Features
Flat Floor
Dining
2.04 x 4.38South View / Combined W/Living / Laminate
Living
2.3 x 4.37South View / Combined W/Dining / Laminate
Primary
3.05 x 2.614 Pc Ensuite / Large Closet / Laminate
2nd Br
2.99 x 2.61Separate Rm / 3 Pc Bath / Laminate
Exterior
Features
Parking
Garage spaces 1
Garage type Underground
Other parking spaces 0
Total parking spaces 1
Condo Details
Amenities
Gym, Concierge, Indoor Pool, Rooftop Deck/Garden, Recreation Room, Outdoor Pool
Inclusions
Property History
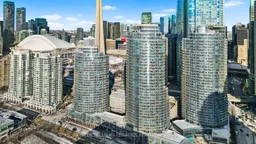 39
39