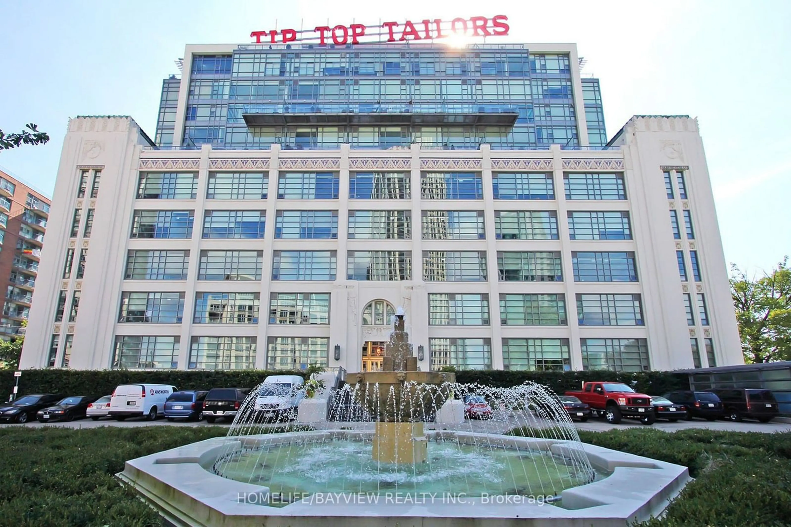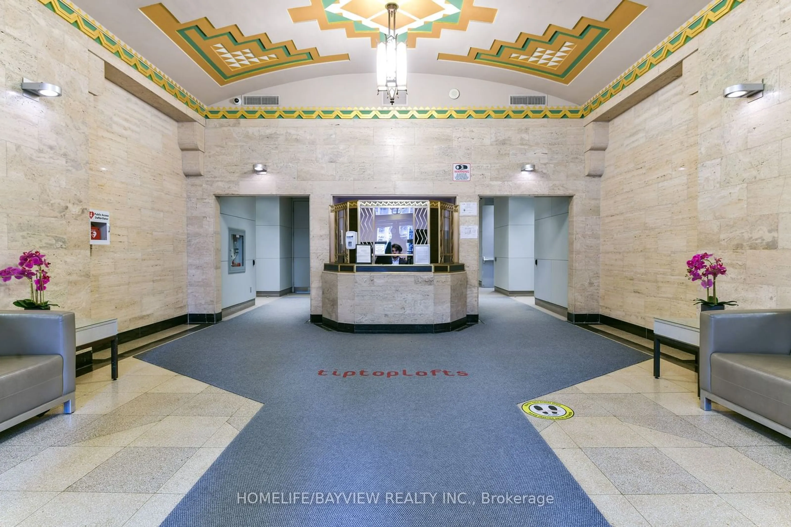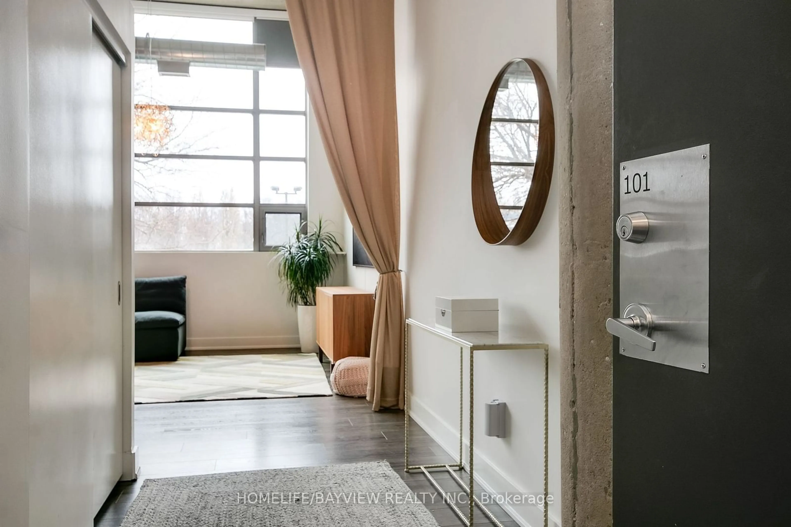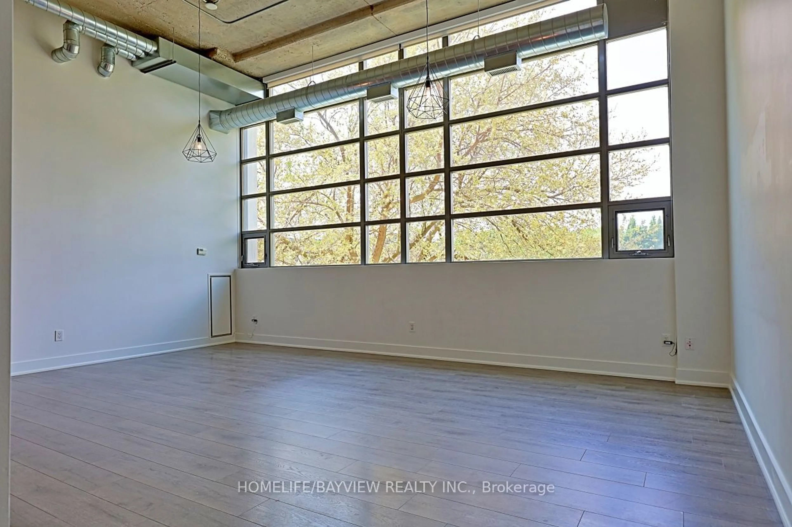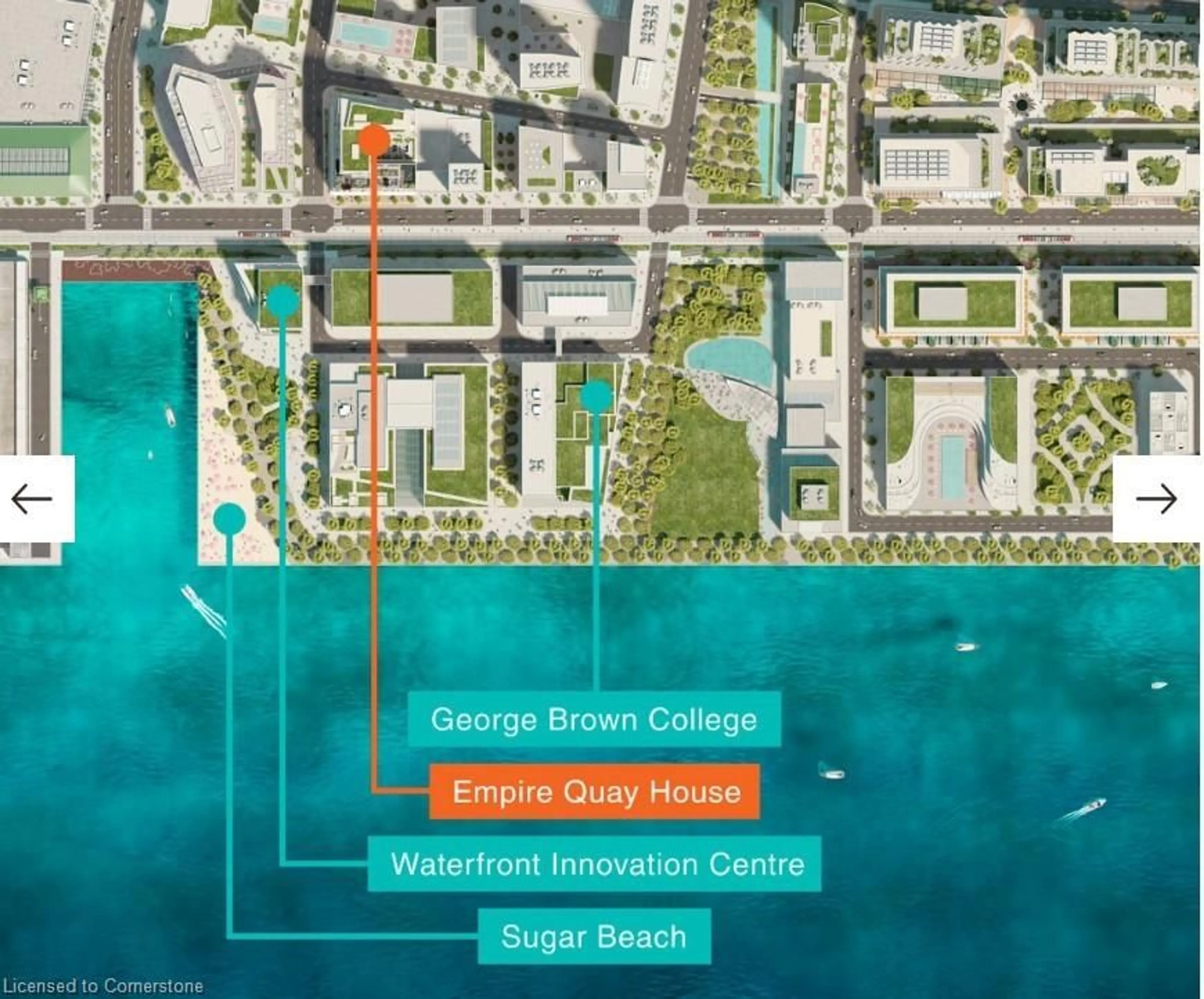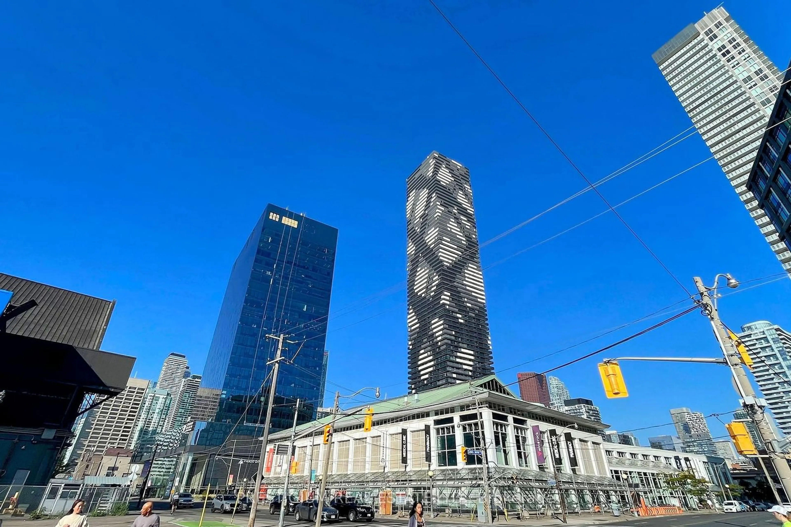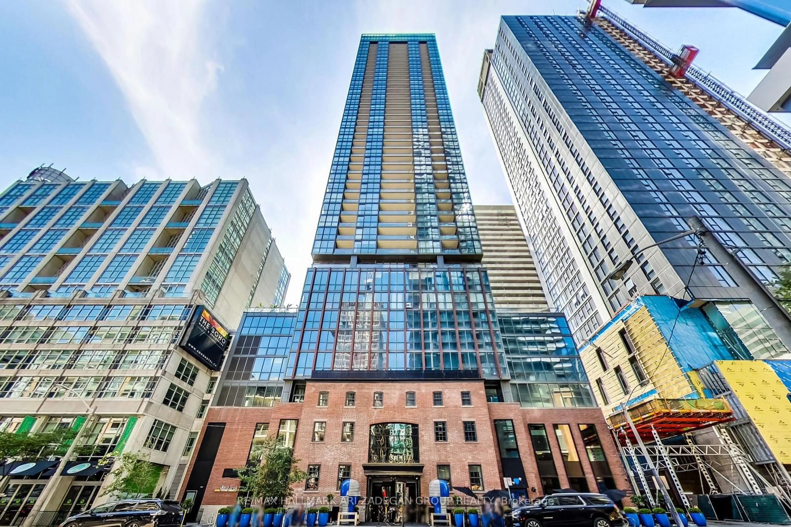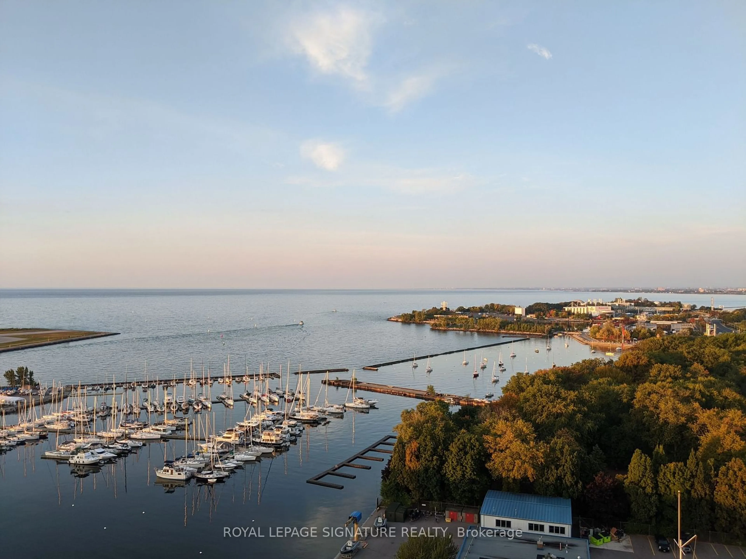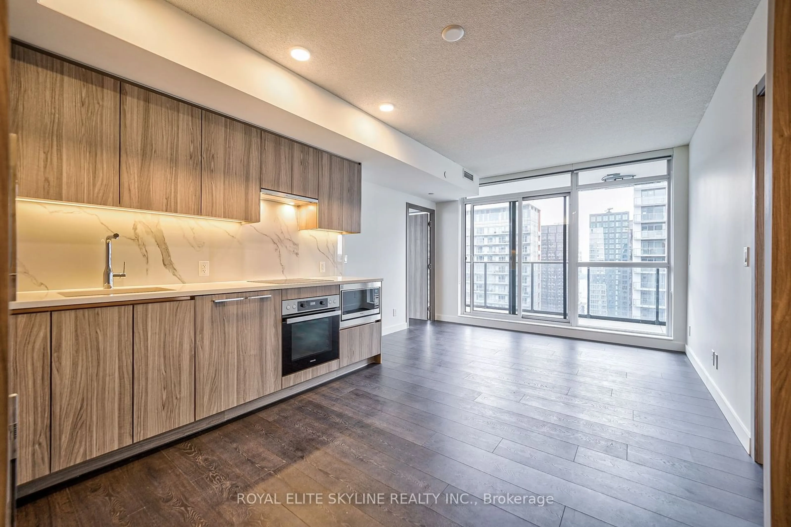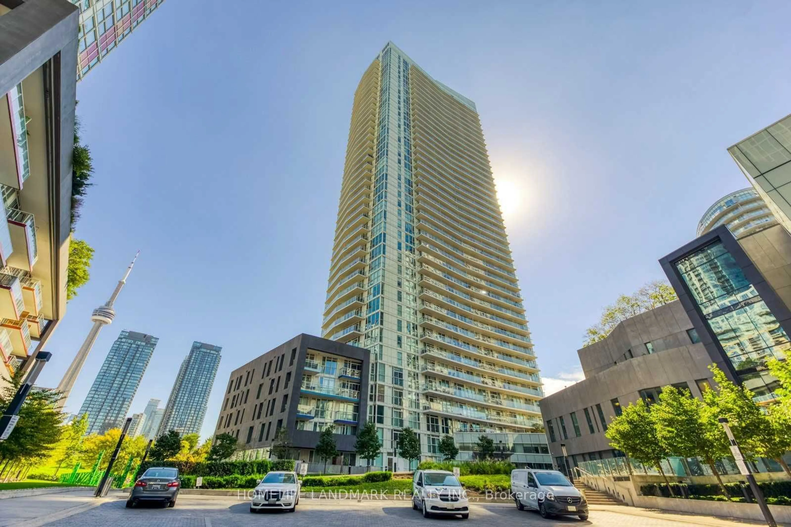637 Lake Shore Blvd #101, Toronto, Ontario M5V 3J6
Contact us about this property
Highlights
Estimated ValueThis is the price Wahi expects this property to sell for.
The calculation is powered by our Instant Home Value Estimate, which uses current market and property price trends to estimate your home’s value with a 90% accuracy rate.Not available
Price/Sqft$987/sqft
Est. Mortgage$5,476/mo
Maintenance fees$1013/mo
Tax Amount (2024)$4,213/yr
Days On Market91 days
Description
Unparalleled opportunity awaits! Welcome to the iconic Tip Top Lofts, a beloved art deco Toronto landmark. This is a rarely available and highly desired two bedroom, two bath in original open loft arrangement. The possibilities obtainable with design creativity and a personal touch in this bright and airy space are endless. Functional layout allows for large rooms, perfect for entertaining and comfortable living. Soaring ceilings unique to this ground floor unit create a standing room loft space above both bathrooms that can be used for additional, multi-purpose living space depending on individual needs: home office, play space, reading or piano nook. Southwest exposure bestows bright natural light throughout, and tranquility permeates each room due to lake and park views. The result is enchanting. Elevated windows and mature trees provide absolute privacy on this ground floor unit. One owned parking spot near the elevator wired for EV charging, plus one spacious locker. Incredible building amenities include 24 hour concierge, gym, party and meeting rooms as well as a resort-like rooftop patio with BBQs, fire pit tables, and various seating areas. Step outside the front door for direct access to the lake, parks (including dog park), Martin Goodman Trail, TTC and harbourfront. Photos are from previous listing.
Property Details
Interior
Features
Flat Floor
2nd Br
3.53 x 3.41South View / Large Window / Closet
Prim Bdrm
4.60 x 3.38Sw View / W/I Closet / 4 Pc Ensuite
Dining
6.76 x 3.90Combined W/Living / West View / Large Window
Kitchen
5.15 x 2.60Open Concept / Stainless Steel Appl / Granite Counter
Exterior
Parking
Garage spaces 1
Garage type Underground
Other parking spaces 0
Total parking spaces 1
Condo Details
Amenities
Concierge, Gym, Party/Meeting Room, Rooftop Deck/Garden, Visitor Parking
Inclusions
Property History
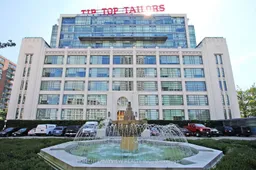 35
35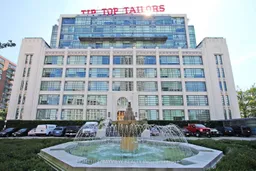
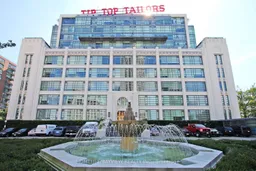
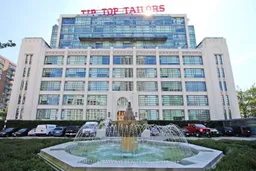
Get up to 1% cashback when you buy your dream home with Wahi Cashback

A new way to buy a home that puts cash back in your pocket.
- Our in-house Realtors do more deals and bring that negotiating power into your corner
- We leverage technology to get you more insights, move faster and simplify the process
- Our digital business model means we pass the savings onto you, with up to 1% cashback on the purchase of your home
