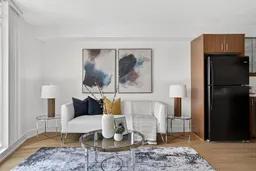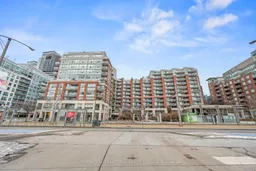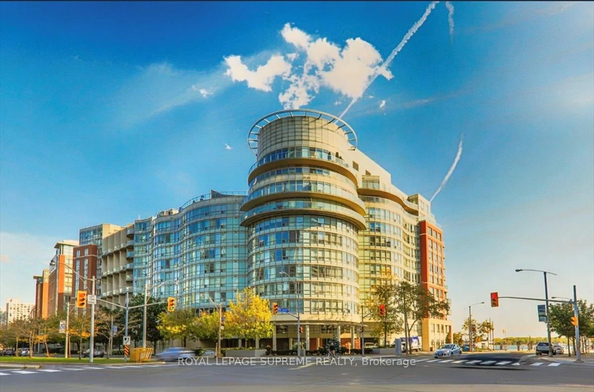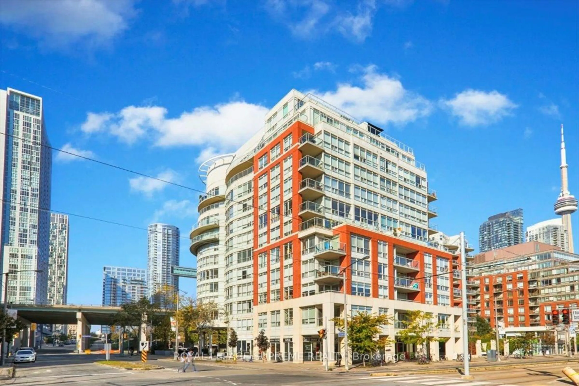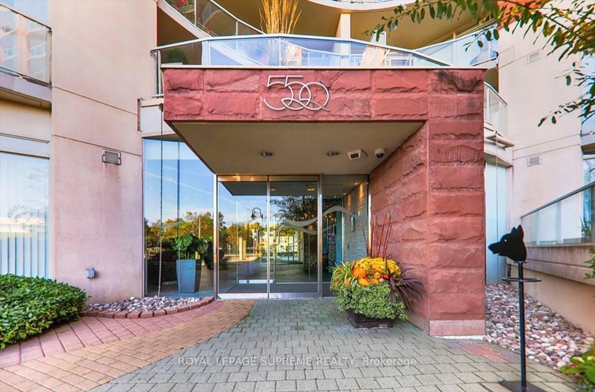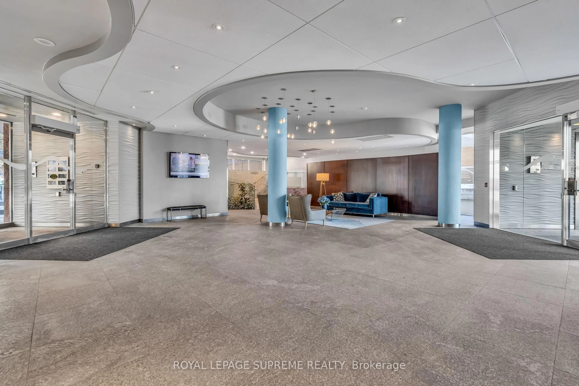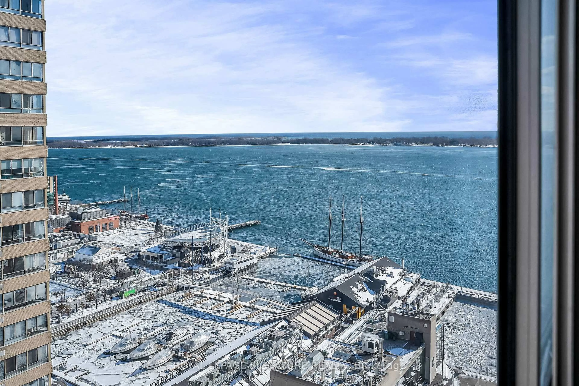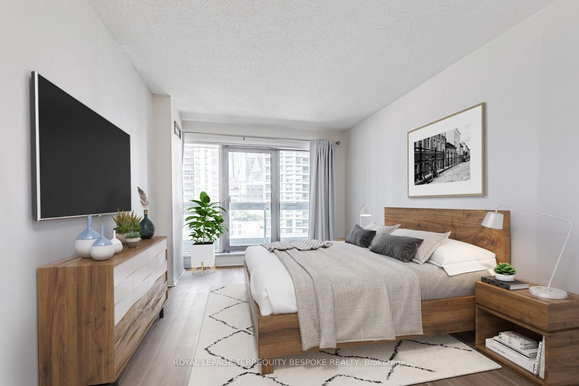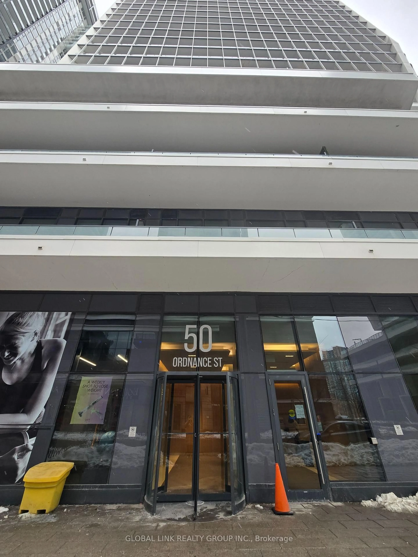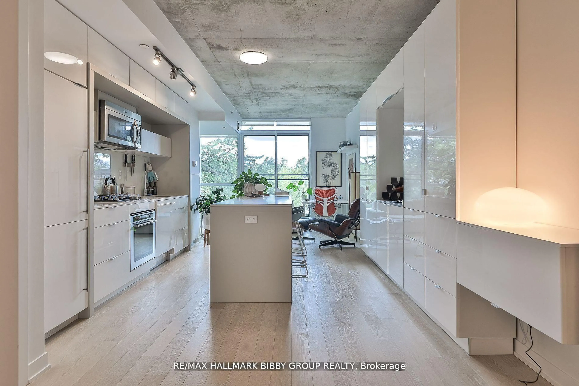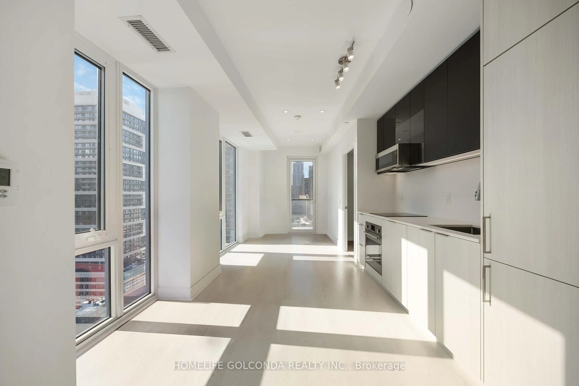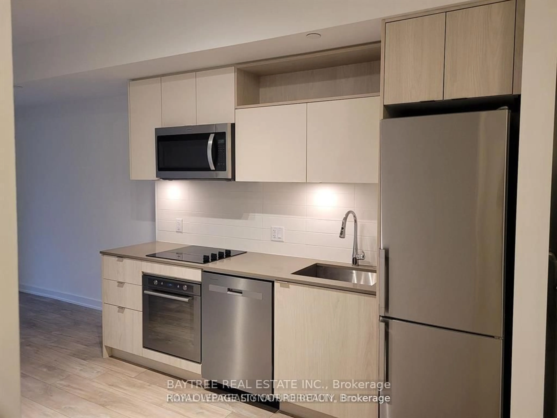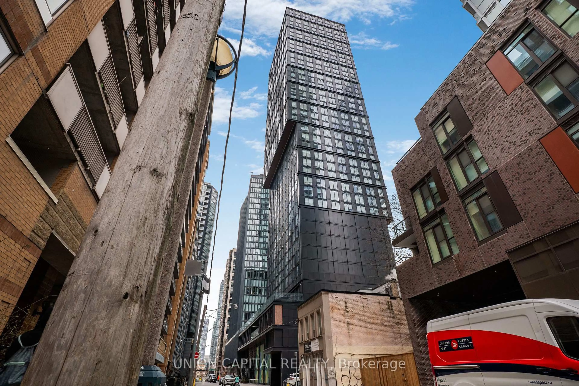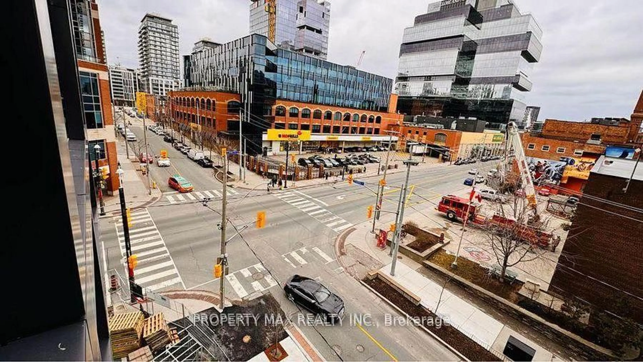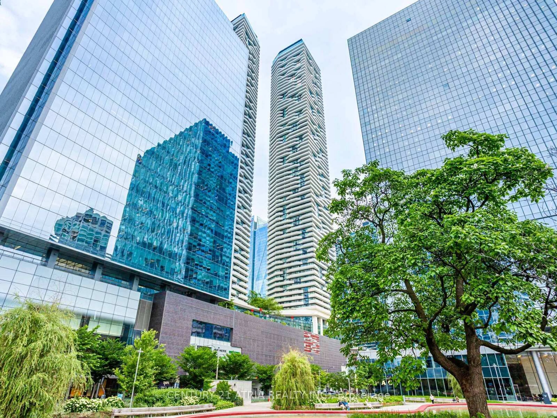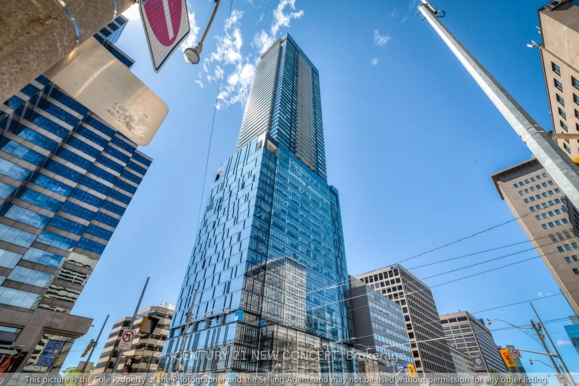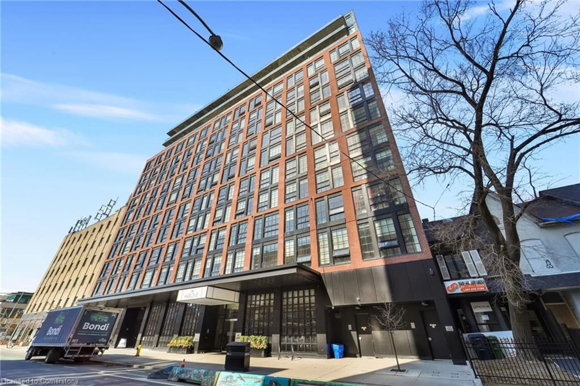550 Queens Quay #512, Toronto, Ontario M5V 3M8
Contact us about this property
Highlights
Estimated valueThis is the price Wahi expects this property to sell for.
The calculation is powered by our Instant Home Value Estimate, which uses current market and property price trends to estimate your home’s value with a 90% accuracy rate.Not available
Price/Sqft$843/sqft
Monthly cost
Open Calculator
Description
Live where mornings begin with lake views and evenings end with city lights. This refreshed 1+Den offers bright, open living space framed by wall-to-wall windows and a private balcony overlooking gardens, the marina and sparkling Lake Ontario-a view that elevates everyday life.Move-in ready and thoughtfully updated, the suite features new flooring, fresh paint, upgraded kitchen counters, new sink and faucet, and brand new, never-used stove and dishwasher. The bath is refreshed with a new vanity countertop, toilet and fixtures. A spacious bedroom, ensuite laundry and smart layout maximize comfort, while the versatile den easily functions as a home office or guest space.This exceptionally well-managed boutique building is known for its personable 24-hour concierge and dedicated on-site superintendent. Enjoy a rooftop terrace with BBQs, gym, sauna, party room, guest suite and visitor parking. Steps to waterfront trails, Toronto Music Garden, Harbourfront Centre, cafés, Loblaws and downtown attractions.Waterfront lifestyle. Downtown convenience. Exceptional value.
Property Details
Interior
Features
Main Floor
Living
3.9 x 3.6Window Flr to Ceil / Open Concept / W/O To Balcony
Dining
3.43 x 2.4Open Concept
Kitchen
2.44 x 3.35Breakfast Bar
Primary
3.2 x 3.655 Pc Ensuite / W/I Closet
Exterior
Features
Parking
Garage spaces 1
Garage type Underground
Other parking spaces 0
Total parking spaces 1
Condo Details
Inclusions
Property History
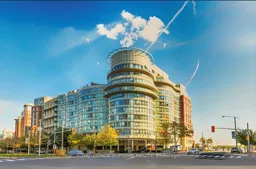 30
30