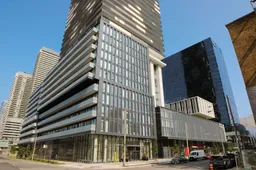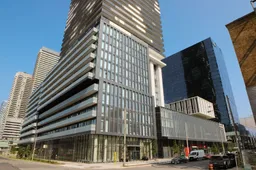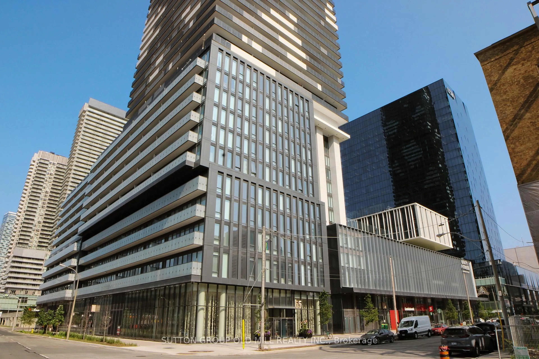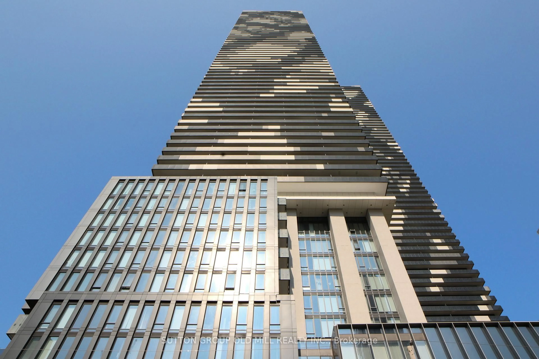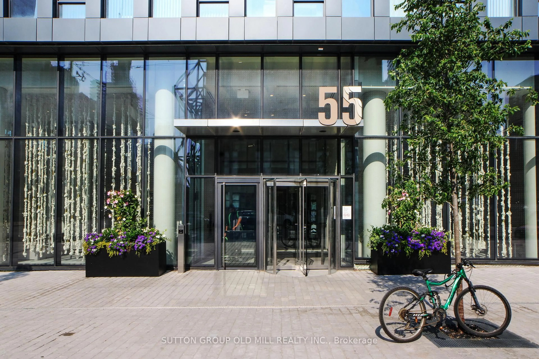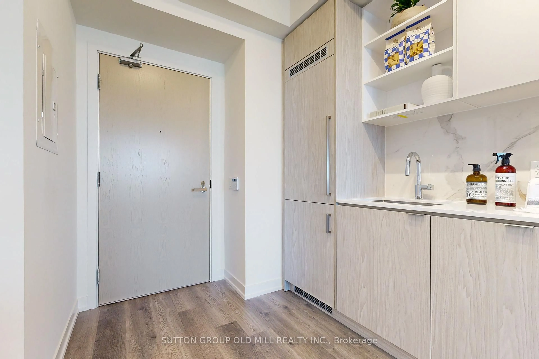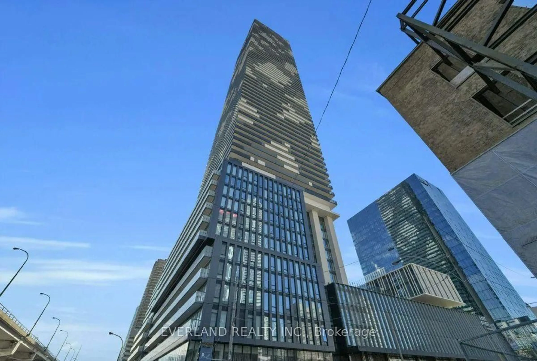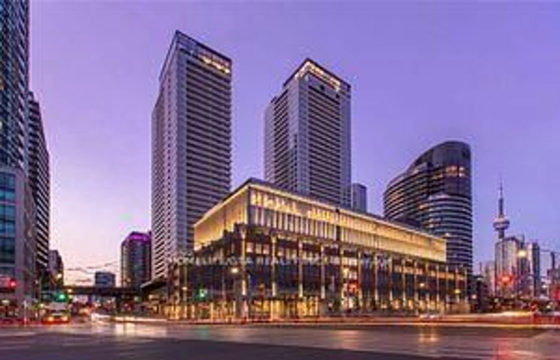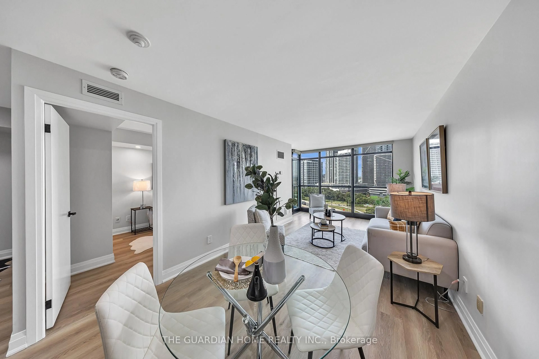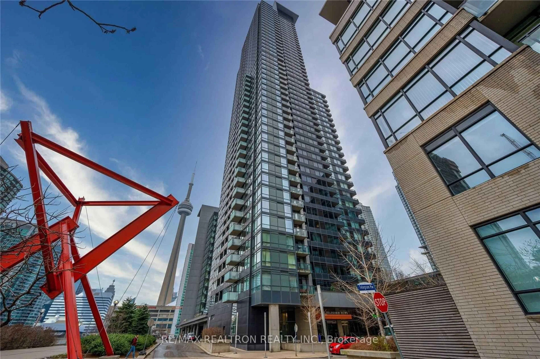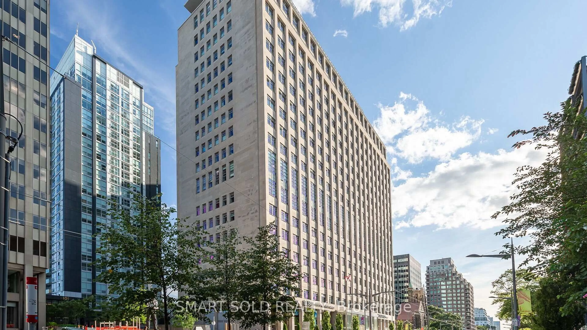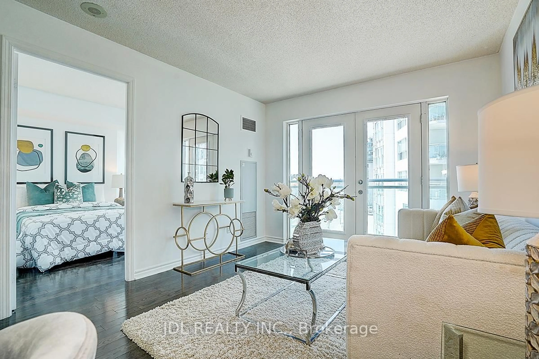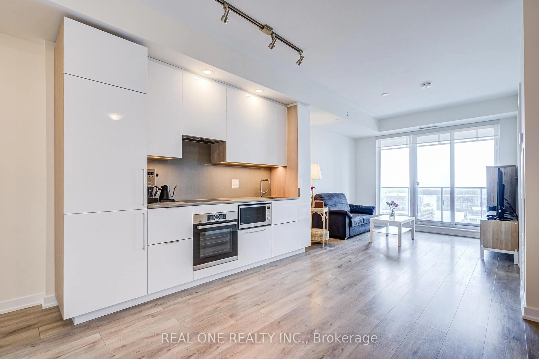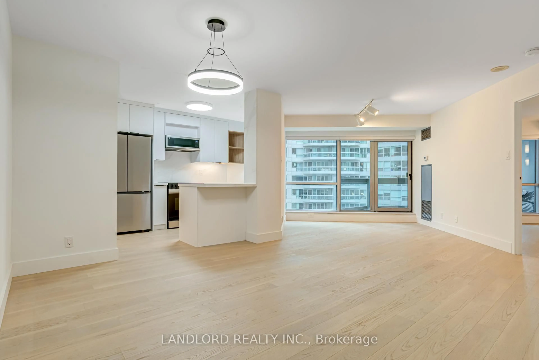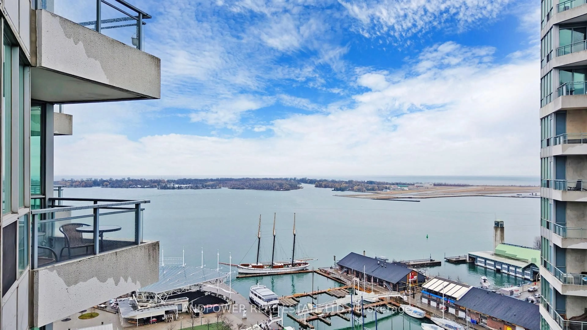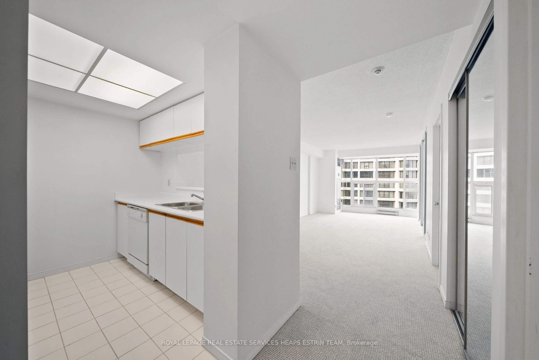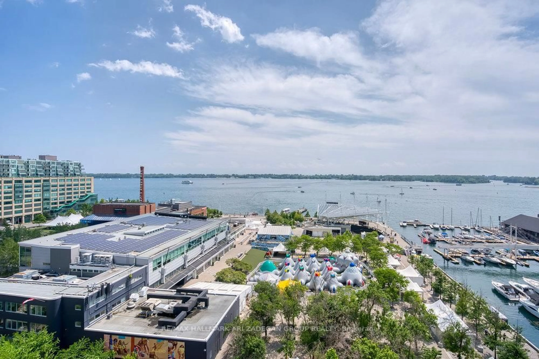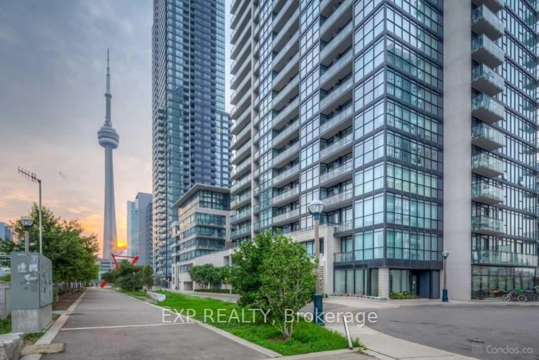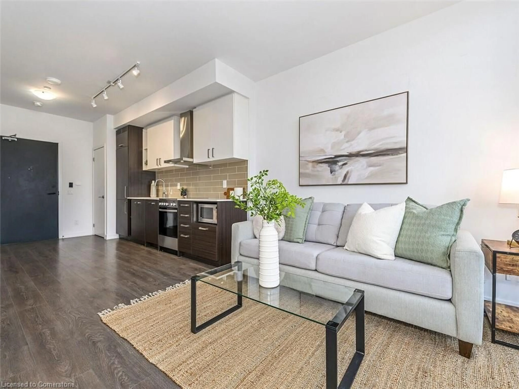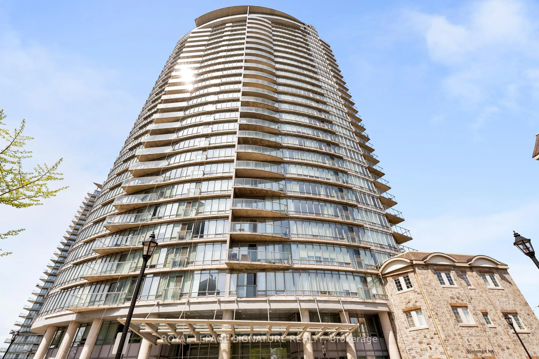55 Cooper St #6807, Toronto, Ontario M5E 0G1
Contact us about this property
Highlights
Estimated valueThis is the price Wahi expects this property to sell for.
The calculation is powered by our Instant Home Value Estimate, which uses current market and property price trends to estimate your home’s value with a 90% accuracy rate.Not available
Price/Sqft$551/sqft
Monthly cost
Open Calculator

Curious about what homes are selling for in this area?
Get a report on comparable homes with helpful insights and trends.
+41
Properties sold*
$850K
Median sold price*
*Based on last 30 days
Description
Experience urban elegance in this stunning 1-bedroom, 1-bathroom condo located on the 68th floor of the prestigious Sugar Wharf Condominiums by Menkes. This unit features a large balcony with great views, 9 ft smooth finish ceilings, laminate wood flooring. wall to wall windows bring lots of natural light. The custom-designed kitchen is equipped with Miele appliances including a fridge with bottom mount freezer, Ceran cooktop, built-in stainless steel wall oven and dishwasher, and an LG stainless steel microwave. The bathroom is elegantly tiled, and the in-suite laundry features a stacked 24" front-loading washer and dryer.Enjoy 24-hour concierge service, and high-speed WIFI in all amenities areas, lobby, and elevators. The building boasts a state-of-the-art fitness center, indoor lap pool, party rooms, theater rooms, and an outdoor landscaped terrace with BBQ and dining area. Guests can also take advantage of the two guest suites. Located in the heart of Toronto's waterfront community, you're steps away from union station (100 Transit Score, 97 Walk Score and 95 Bike score), shopping (LCBO, Farmboy), dining, Scotiabank Arena & Rogers Center, and much more.
Property Details
Interior
Features
Main Floor
Living
3.47 x 2.75Laminate / W/O To Balcony
Dining
3.89 x 2.56Laminate / Combined W/Kitchen
Kitchen
3.89 x 2.56Laminate / Quartz Counter / Combined W/Dining
Br
3.62 x 2.71Laminate
Exterior
Features
Condo Details
Amenities
Concierge, Gym, Lap Pool, Party/Meeting Room, Rooftop Deck/Garden
Inclusions
Property History
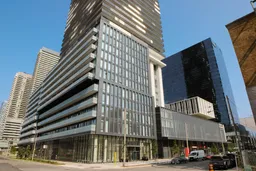 12
12