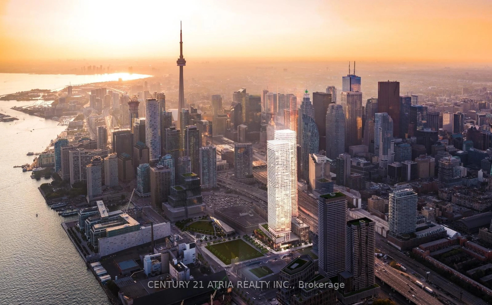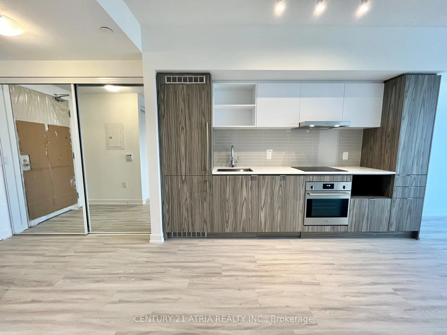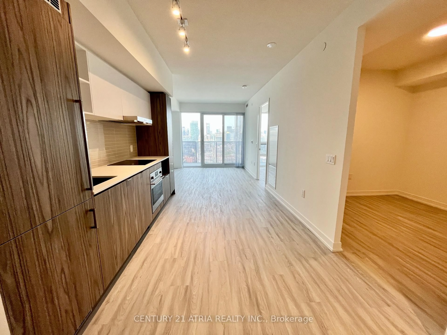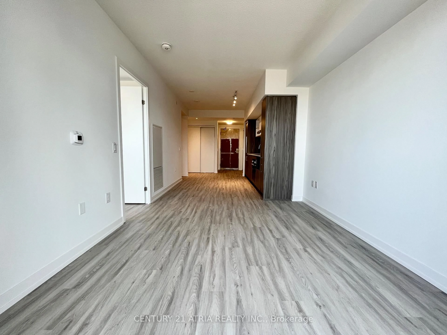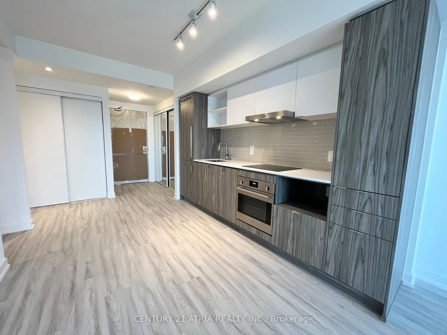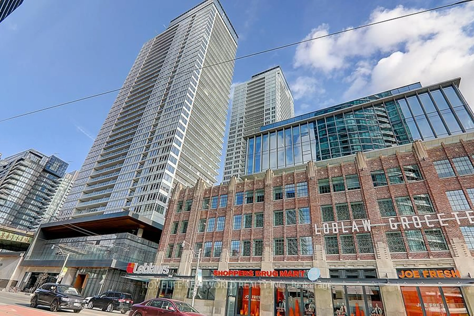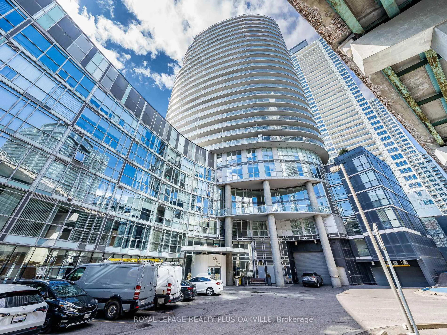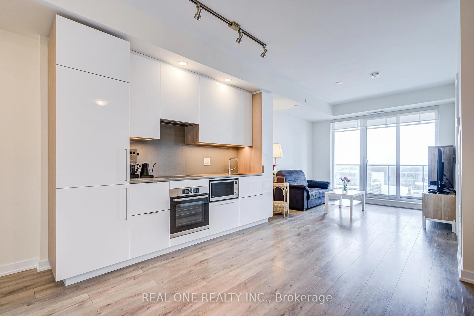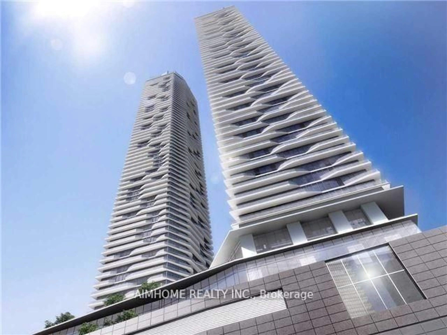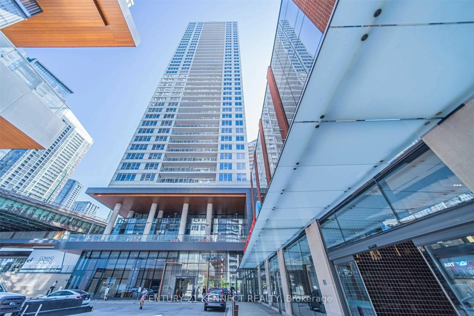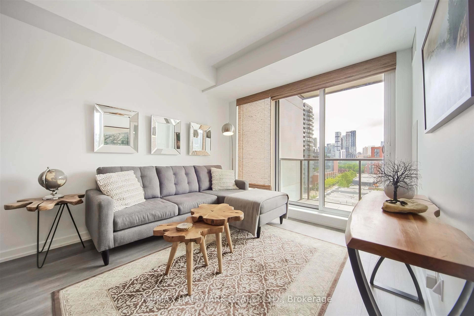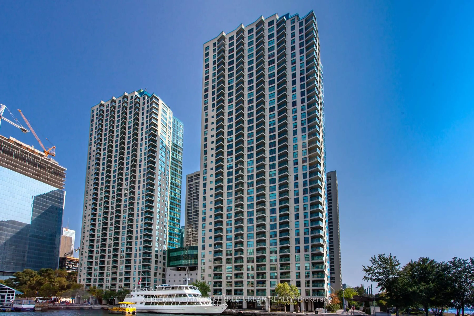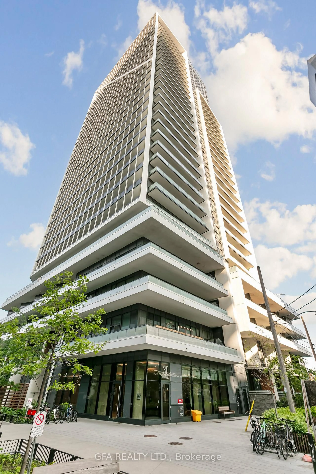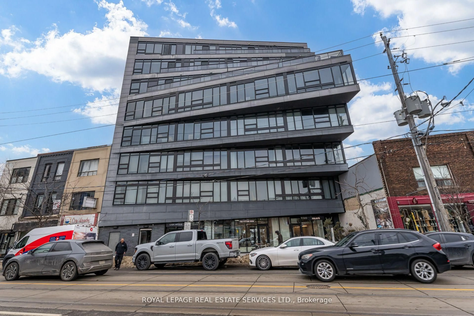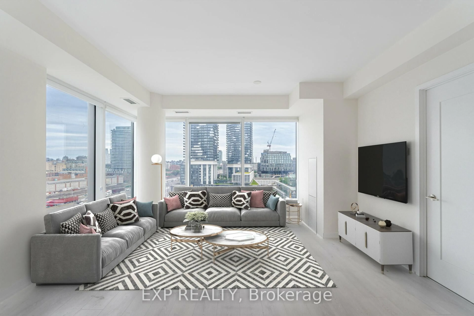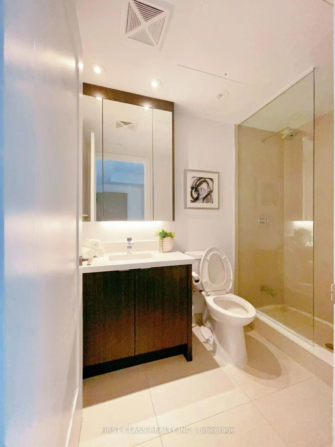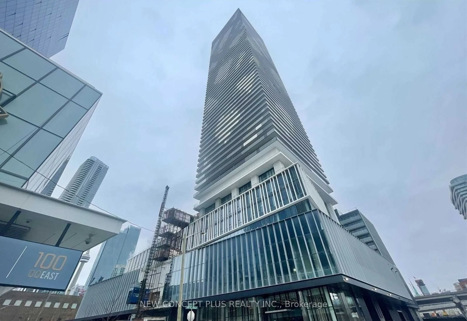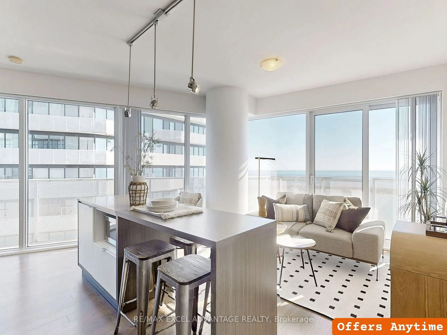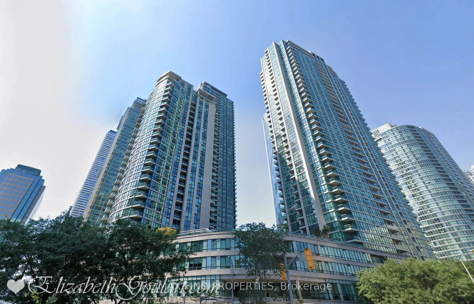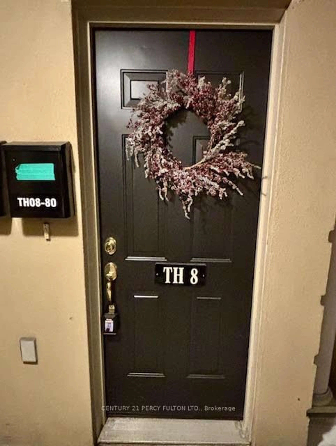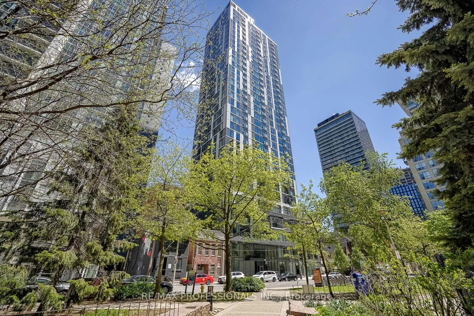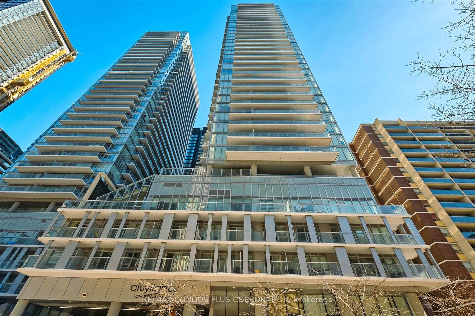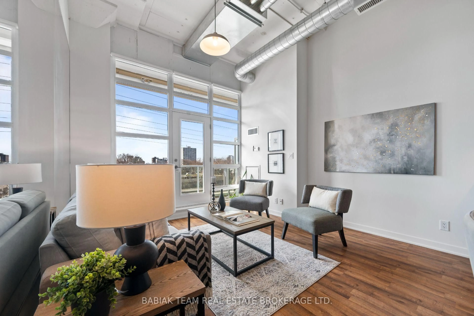55 Cooper St #3102, Toronto, Ontario M5E 0G1
Contact us about this property
Highlights
Estimated ValueThis is the price Wahi expects this property to sell for.
The calculation is powered by our Instant Home Value Estimate, which uses current market and property price trends to estimate your home’s value with a 90% accuracy rate.Not available
Price/Sqft$1,081/sqft
Est. Mortgage$2,998/mo
Tax Amount (2024)-
Maintenance fees$534/mo
Days On Market43 days
Total Days On MarketWahi shows you the total number of days a property has been on market, including days it's been off market then re-listed, as long as it's within 30 days of being off market.154 days
Description
"Like new" high floor larger one bedroom plus den unit (657 sf ft) offering UNOBSTRUCTED horizon views of our fabulous city! Includes a storage locker and free wifi within the unit. Den is a separate space perfect to use as an office or video gaming. Features 9 feet ceilings, classy integrated appliances, large closets, bathtub in bathroom, ceiling light in den and bedroom. Enjoy all that Toronto has to offer with the perfect combination of city and lakefront living! Cross the street to sunbathe at Sugar beach, or take a lazy stroll along the water's edge. Popular grocers Farmboy and Loblaws are just across the street. A few minutes walk to St. Lawrence market, financial district, George brown college, air canada centre, historic distillery district, and much more! Includes free membership ($150 per month value) and direct access to 45,000 sq. ft. professional fitness centre, Unity Fitness, offering state-of-the-art fitness classes, exercise equipment, HIIT training grounds, sports gymnasium, hot yoga facilities, spin cycle room, indoor lap pool, cold plunge pool, sauna, co-working spaces, and member's lounge area. All the building amenities you can think of are here: Art studio, music studio, multiple media screening rooms, multiple party rooms, kids play room, video game arcade with foosball table, billiards lounges, rooftop garden with barbecue areas, pet wash station, bicycle storage area, & much much more! Don't miss! **EXTRAS** Future connection to Toronto's P-A-T-H underground network! P-A-T-H is an indoor heated pathway connecting you to major office towers in the financial district, multiple subway stations, GO transit, sports arena, Eaton's shopping & much more!
Property Details
Interior
Features
Flat Floor
Den
2.82 x 2.69Separate Rm / Led Lighting / Laminate
Dining
3.51 x 3.05Combined W/Living / W/O To Balcony / Laminate
Kitchen
3.43 x 2.29Stainless Steel Appl / Stone Counter / Laminate
Br
3.81 x 2.69Large Closet / Large Window / Laminate
Exterior
Features
Condo Details
Amenities
Bus Ctr (Wifi Bldg), Concierge, Exercise Room, Indoor Pool, Media Room, Party/Meeting Room
Inclusions
Property History
 50
50


Get up to 1% cashback when you buy your dream home with Wahi Cashback

A new way to buy a home that puts cash back in your pocket.
- Our in-house Realtors do more deals and bring that negotiating power into your corner
- We leverage technology to get you more insights, move faster and simplify the process
- Our digital business model means we pass the savings onto you, with up to 1% cashback on the purchase of your home
