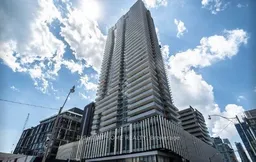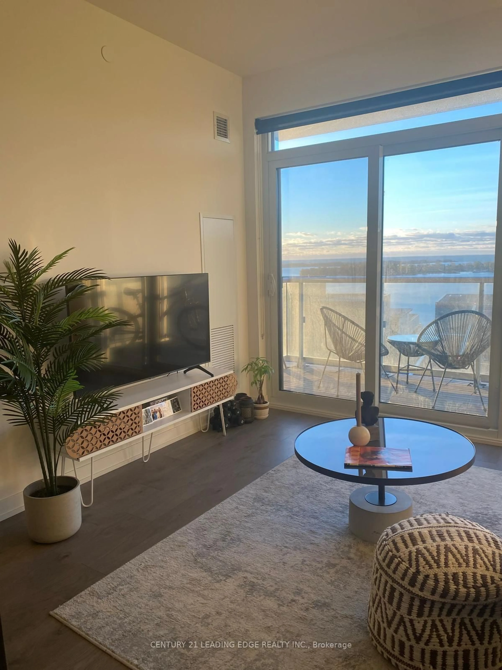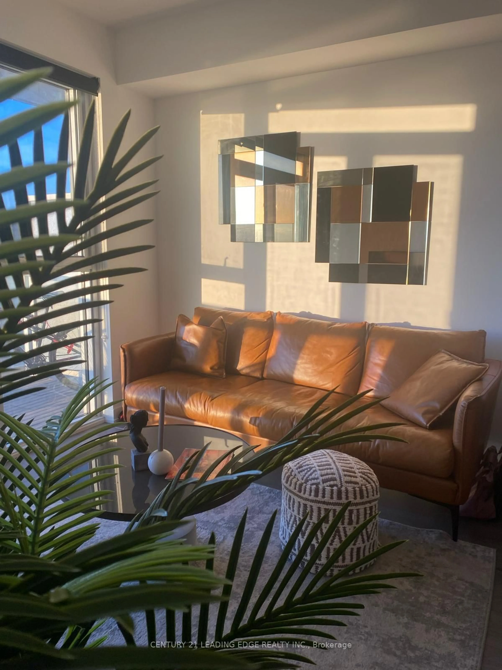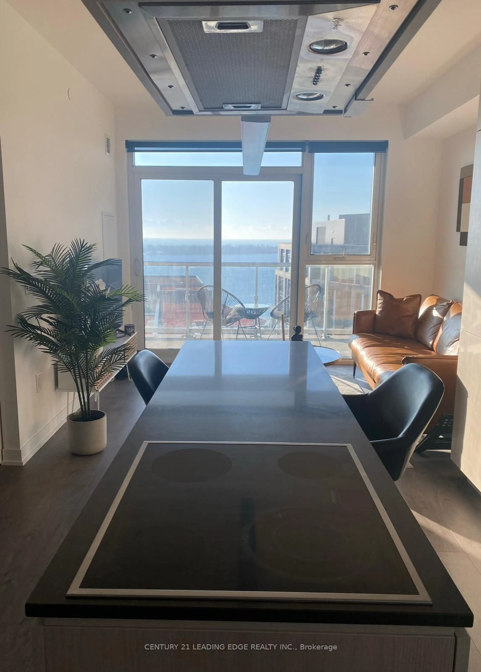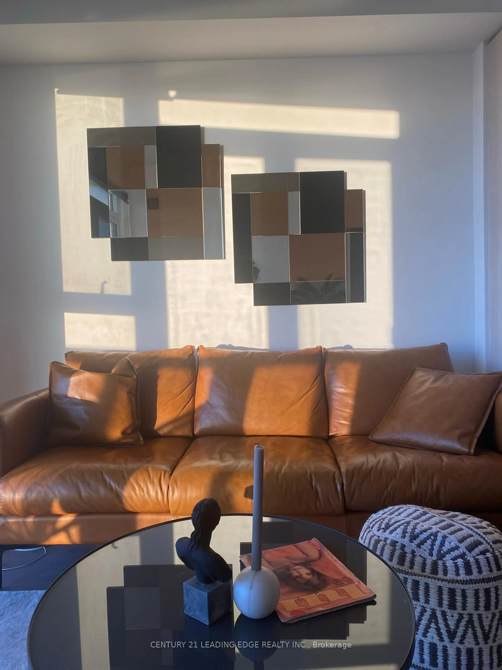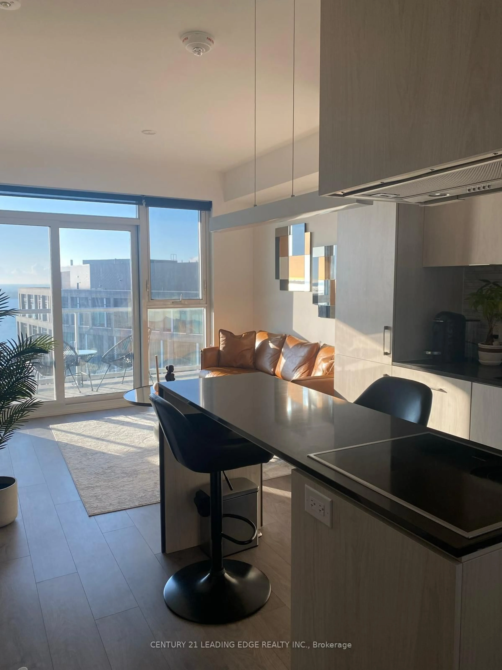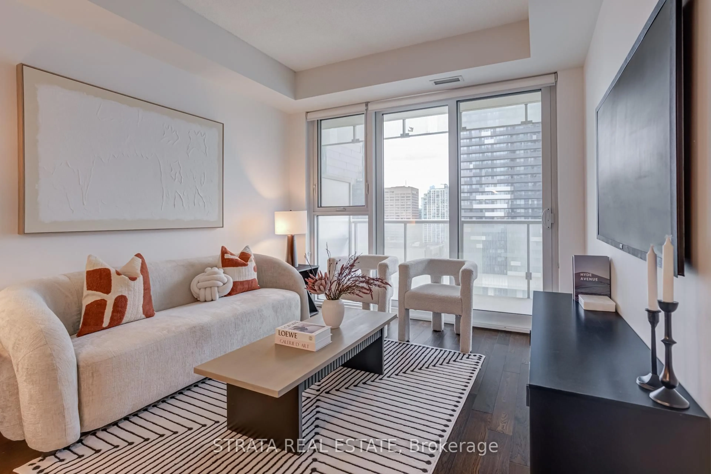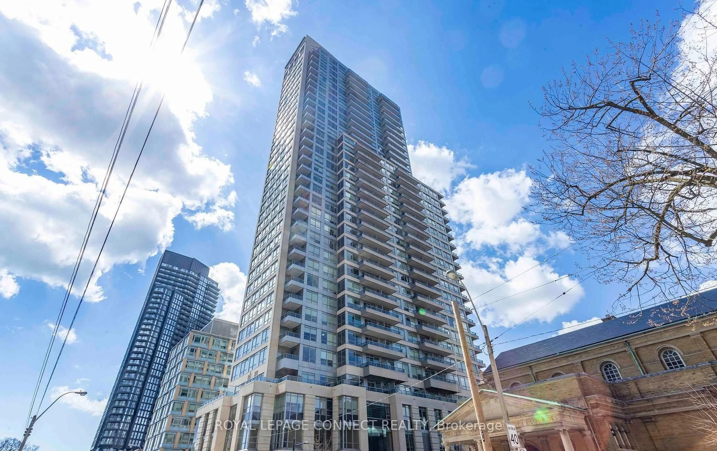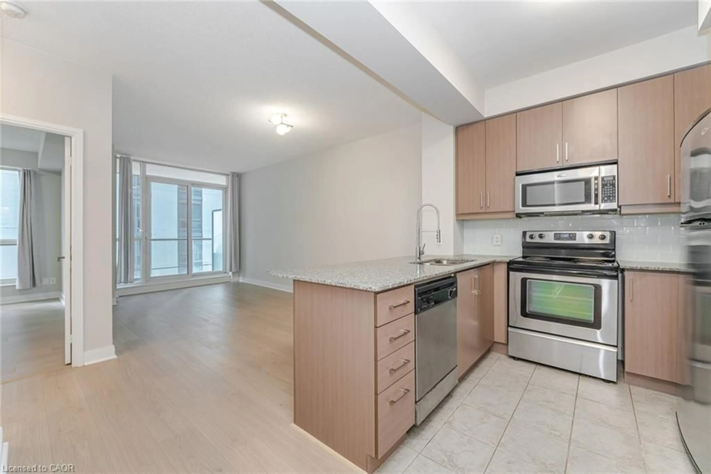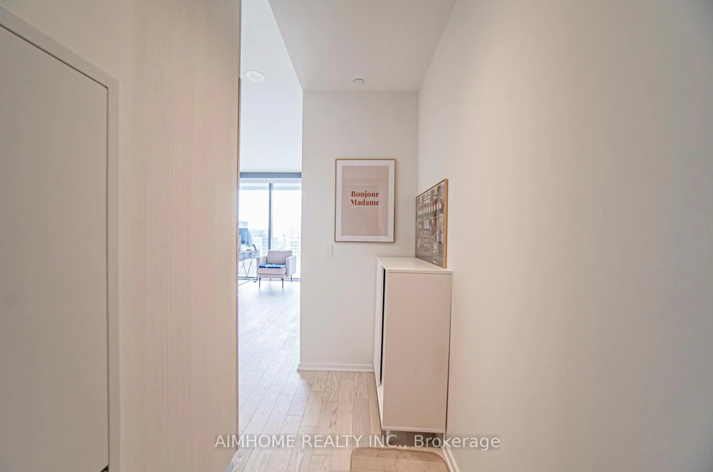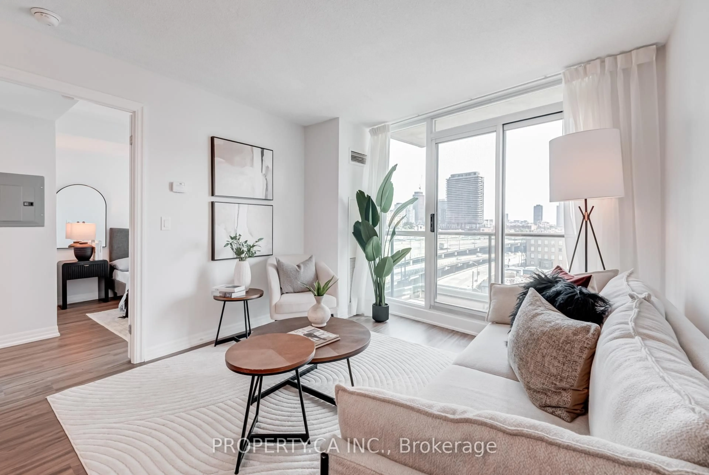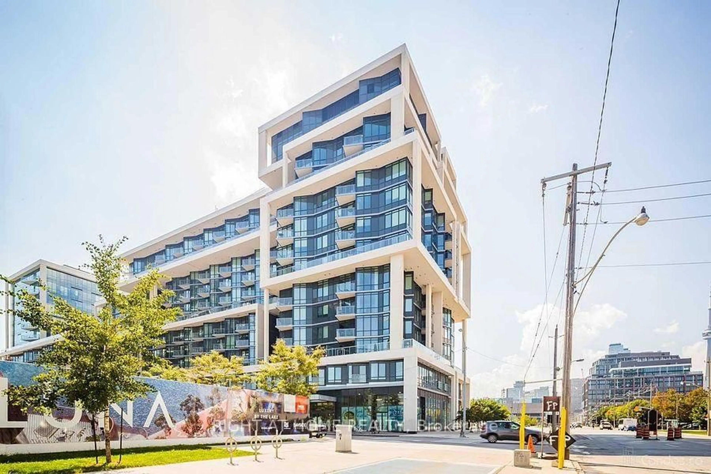20 Richardson St #1704, Toronto, Ontario M5A 0S6
Contact us about this property
Highlights
Estimated valueThis is the price Wahi expects this property to sell for.
The calculation is powered by our Instant Home Value Estimate, which uses current market and property price trends to estimate your home’s value with a 90% accuracy rate.Not available
Price/Sqft$1,054/sqft
Monthly cost
Open Calculator

Curious about what homes are selling for in this area?
Get a report on comparable homes with helpful insights and trends.
+31
Properties sold*
$665K
Median sold price*
*Based on last 30 days
Description
Welcome To This Beautifully Maintained 1-Bedroom, 1-Bathroom , 1 Parking And 1 Locker In The Heart Of Toronto's Vibrant Waterfront Community. Situated On A High Floor In The Iconic Lighthouse Tower By Daniels Corporation, This One-Owner Unit Offers A Rare Blend Of Luxury, Functionality, And Stunning Lake Views. Enjoy A Thoughtfully Designed Open-Concept Layout Featuring Floor-To-Ceiling Windows With Unobstructed lake Views From Your Private Balcony, A Featuring Floor-To-Ceiling Windows With Unobstructed lake Views From Your Private Balcony, A Gourmet Kitchen With Integrated Miele Stainless Steel Appliances, Modern Cabinetry, And A Sleek Kitchen Island, Elegant Finishes Including Smooth Ceilings, Laminate Flooring Throughout, And A Designer Backsplash, A stylish 4-Piece Jack-and-Jill Bathroom With Contemporary Tiles And A Glass Shower, Offering Access From Both The Bedroom And Main Living Area, Custom Window Coverings And A Spacious Locker For Added Storage, Building Amenities Include A 24/7 Concierge, Fitness Centre, Rooftop Lounge, Party Room, Guest Suites, And Indoor Sports Courts (Tennis & Basketball). Perfectly Located Steps To Sugar Beach, Cherry Beach, The Toronto Waterfront, George Brown College, Union Station, TTC, St. Lawrence Market, The Financial District, And More. A Move-In-Ready Gem Crafted By One Of Toronto's Most Trusted Developers - Ideal For Professionals, Investors, Or Anyone Seeking Upscale Urban Living In A Prime Location.
Property Details
Interior
Features
Main Floor
Living
3.42 x 2.69Laminate / Large Window / W/O To Balcony
Kitchen
3.33 x 3.27Combined W/Dining / Stainless Steel Appl / Quartz Counter
Primary
3.53 x 2.81Laminate / Large Window / 4 Pc Ensuite
Exterior
Features
Parking
Garage spaces 1
Garage type Underground
Other parking spaces 0
Total parking spaces 1
Condo Details
Amenities
Gym
Inclusions
Property History
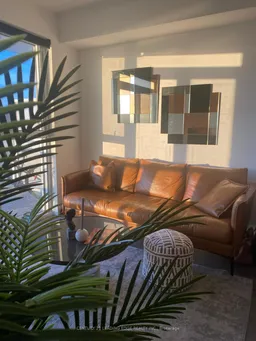
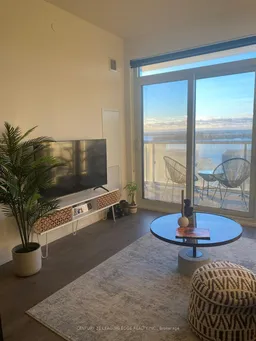 12
12