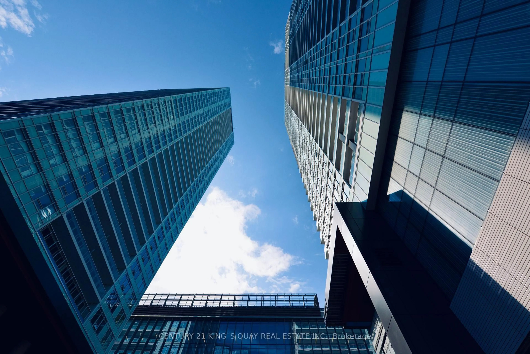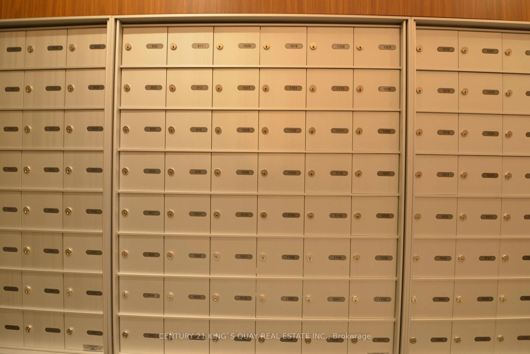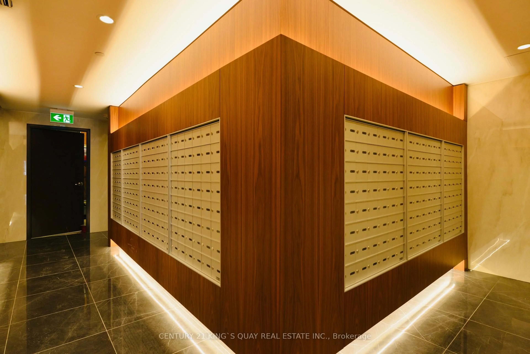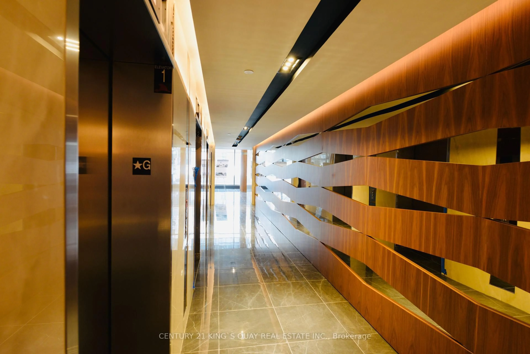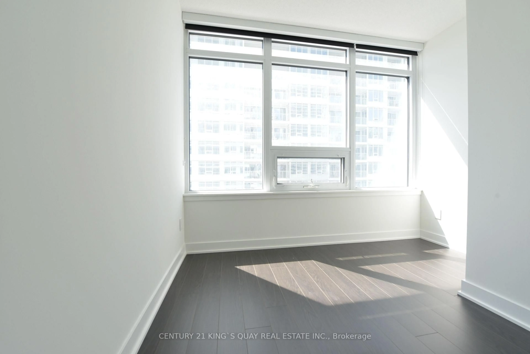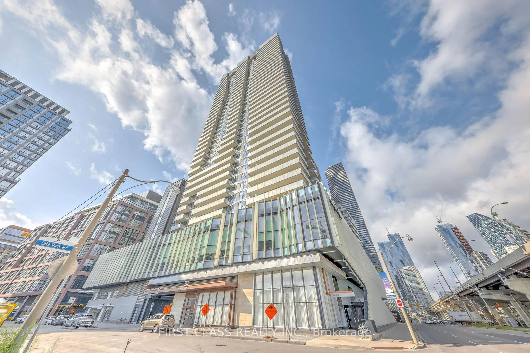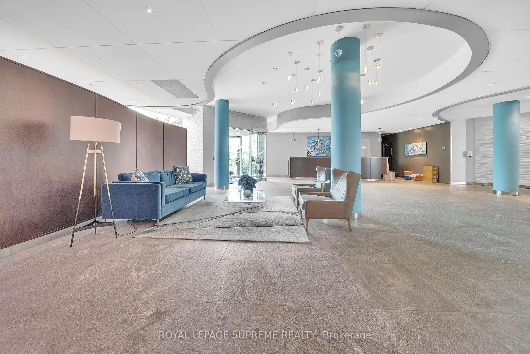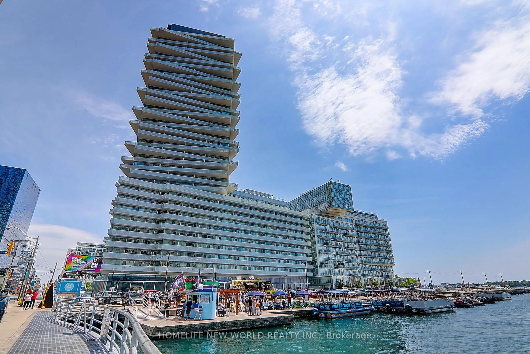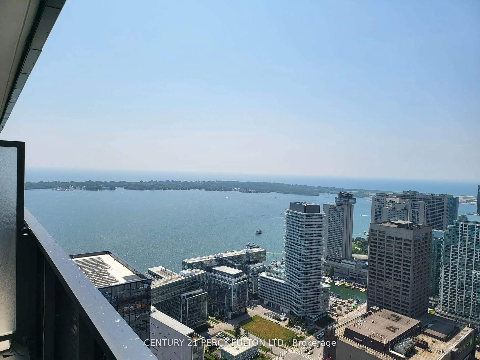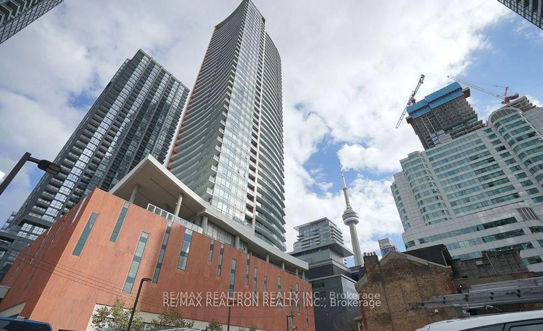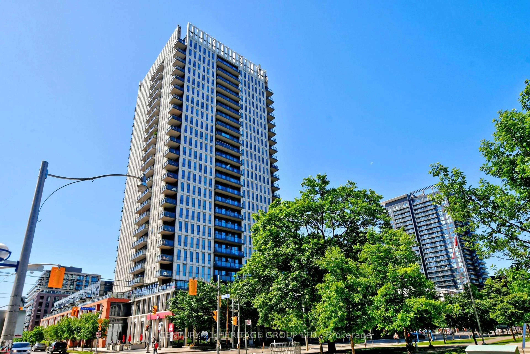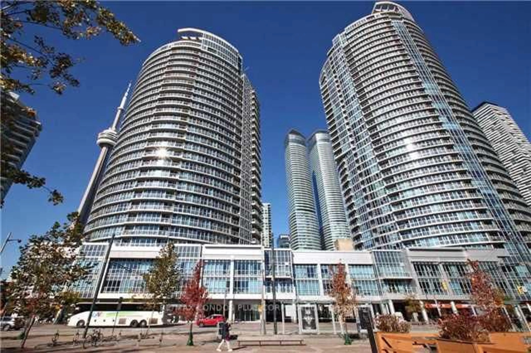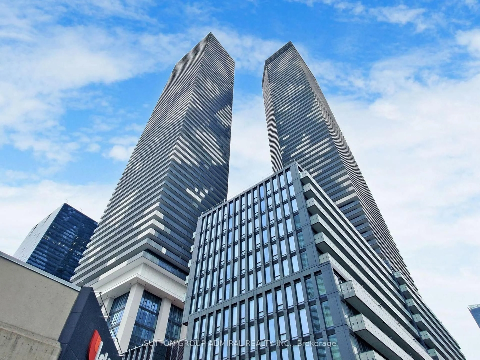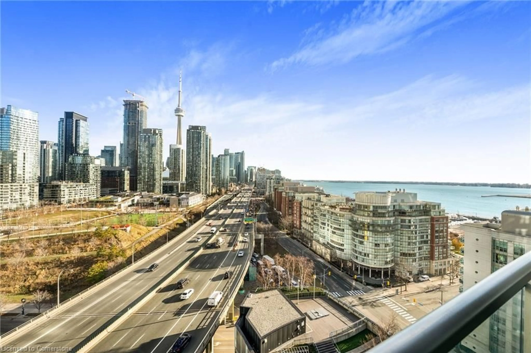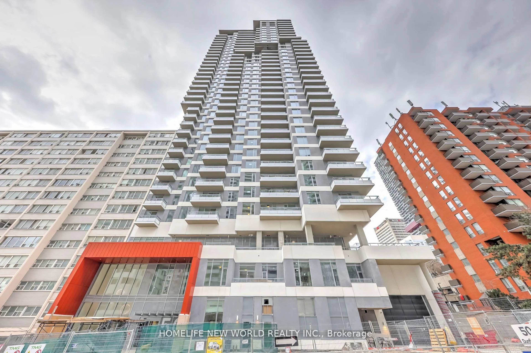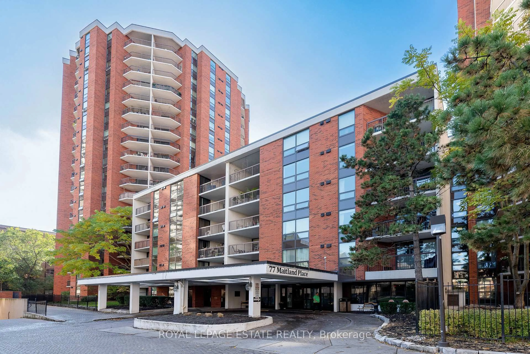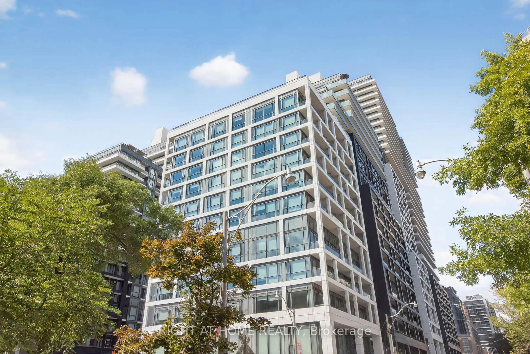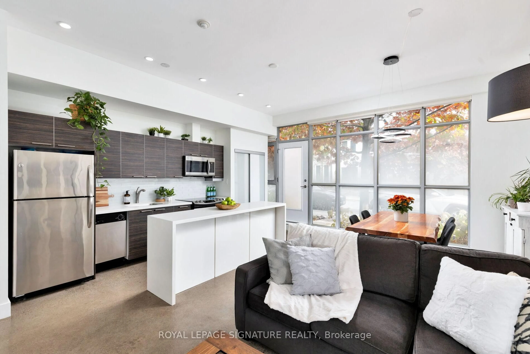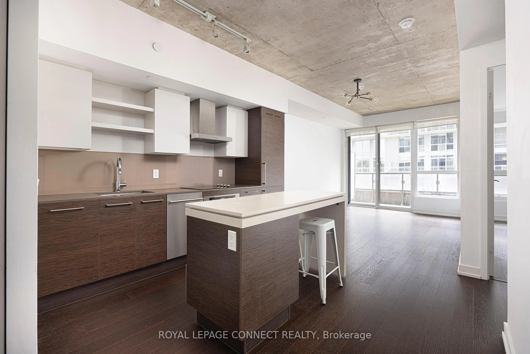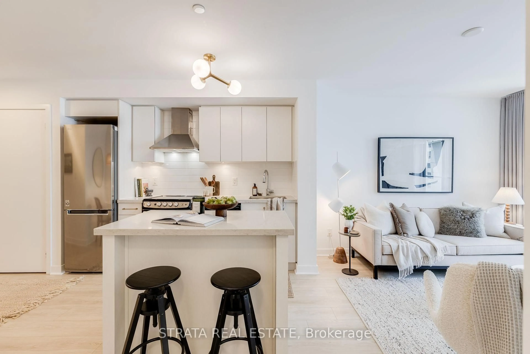17 Bathurst St #1806, Toronto, Ontario M5V 0N1
Contact us about this property
Highlights
Estimated valueThis is the price Wahi expects this property to sell for.
The calculation is powered by our Instant Home Value Estimate, which uses current market and property price trends to estimate your home’s value with a 90% accuracy rate.Not available
Price/Sqft$1,081/sqft
Monthly cost
Open Calculator

Curious about what homes are selling for in this area?
Get a report on comparable homes with helpful insights and trends.
+31
Properties sold*
$665K
Median sold price*
*Based on last 30 days
Description
Seize the rare opportunity to acquire this expansive and brilliantly illuminated corner unit, a prized address within the vibrant waterfront district. This exceptional property showcases 688 sq feet of meticulously designed living space, extending to a private 40 sq ft balcony, and is distinguished by its luxurious appointments and high-caliber finishes. The intelligent layout maximizes space and light, thanks to its oversized windows. The designer kitchen is a showcase of modern sophistication, featuring integrated B/I S/S appliances, sleek quartz countertops, and a sophisticated marble backsplash. The master bedroom provides a private haven with seamless access to a beautifully finished 4-piece marble bathroom. The generously sized sunroom offers a coveted second bedroom option. Residents enjoy access to a comprehensive suite of top-tier building amenities and unparalleled convenience to the waterfront's finest offerings: effortless transit connections, curated retail experiences, gourmet groceries, and serene lakeside escapes. With parks just moments away and convenient highway access, this is a truly exceptional waterfront residence for the astute buyer.
Property Details
Interior
Features
Main Floor
Primary
3.16 x 3.16W/I Closet / Large Window / Laminate
Dining
4.51 x 3.21Combined W/Living / Open Concept / Pot Lights
Kitchen
2.84 x 2.23B/I Appliances / Modern Kitchen / Stainless Steel Sink
Sunroom
3.84 x 2.31Separate Rm / West View / Laminate
Exterior
Features
Condo Details
Amenities
Bike Storage, Concierge, Elevator, Games Room, Gym, Media Room
Inclusions
Property History
 12
12
