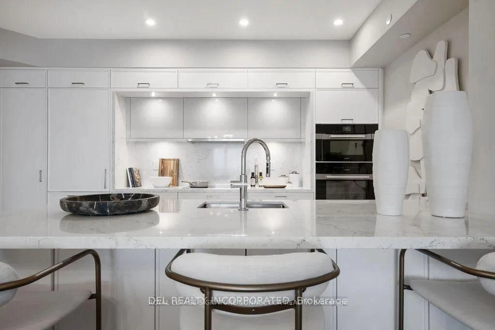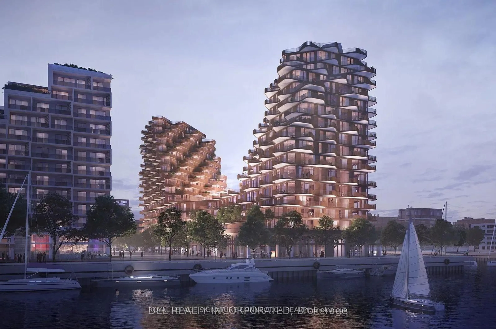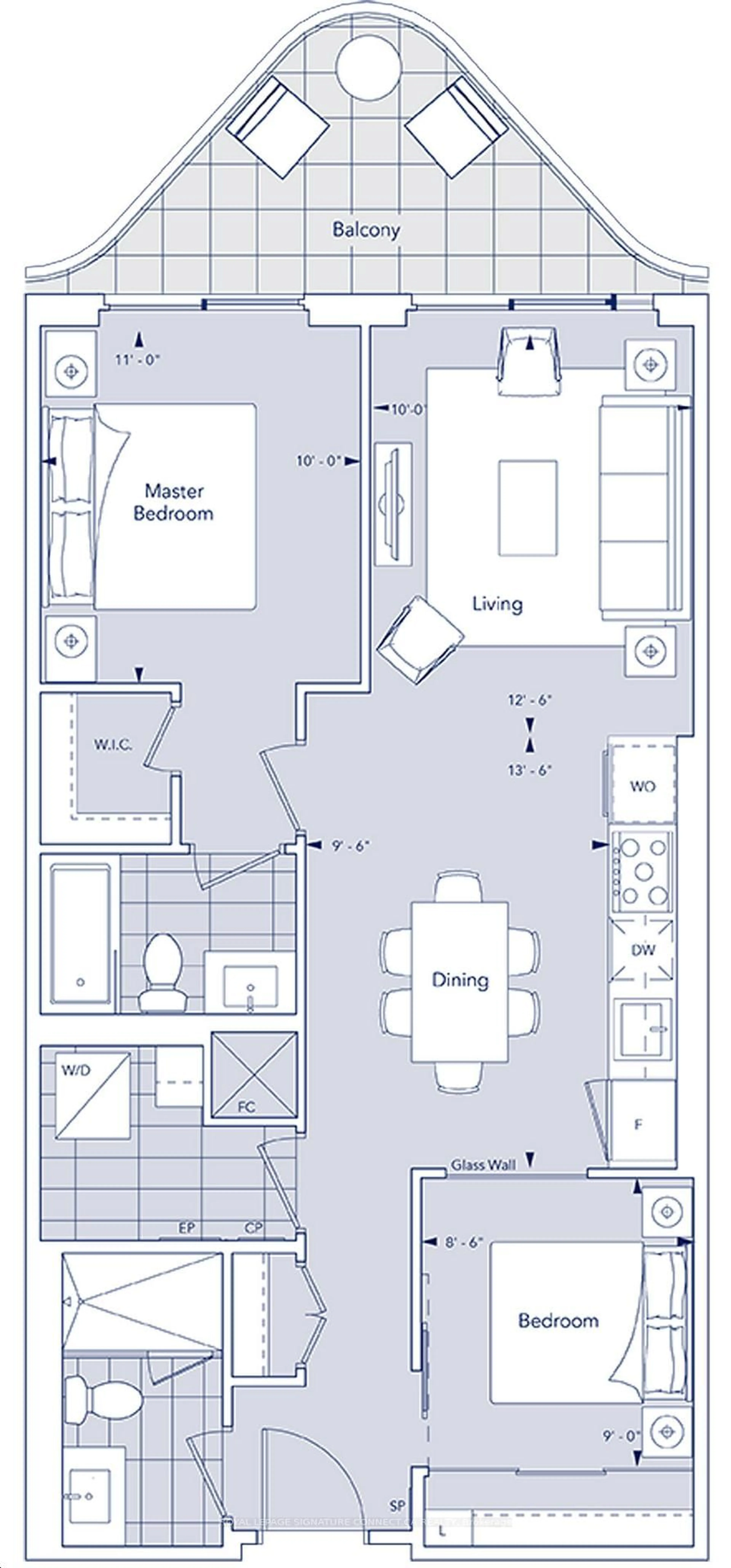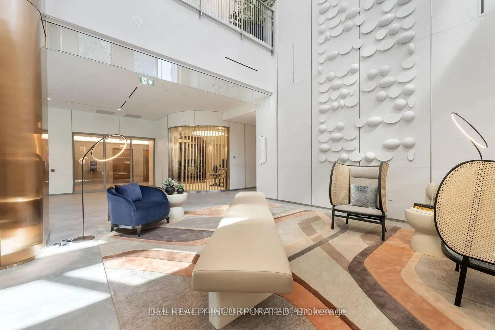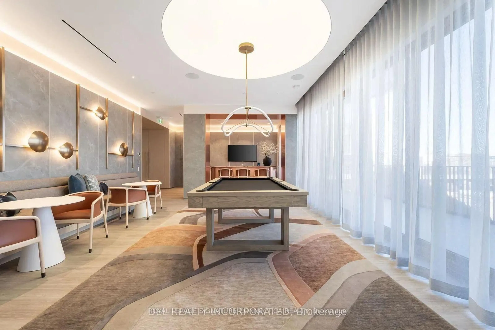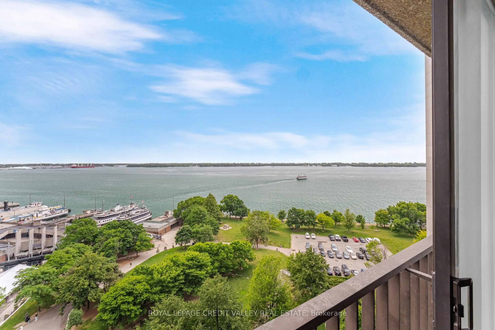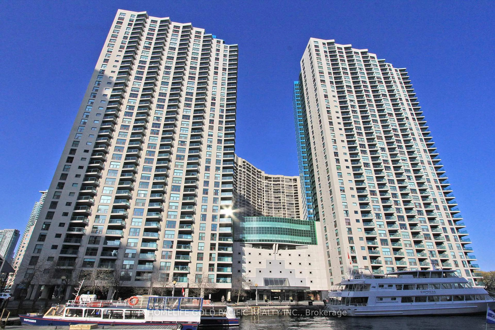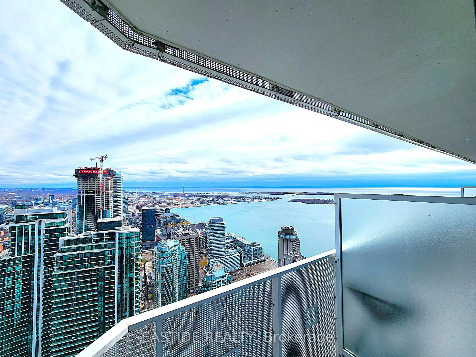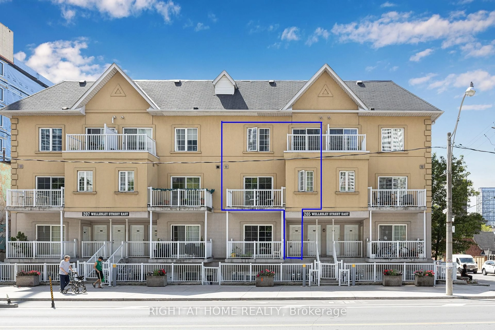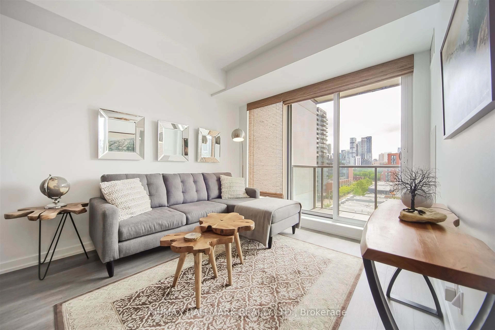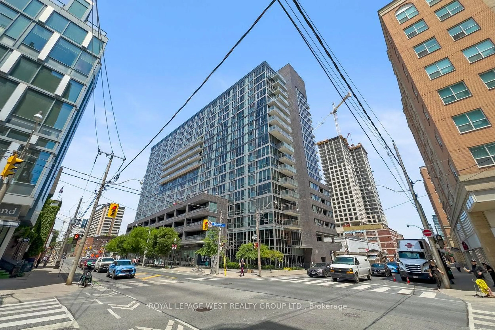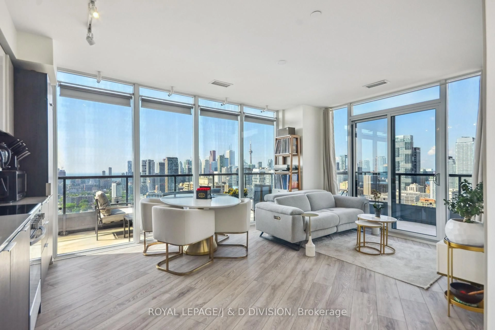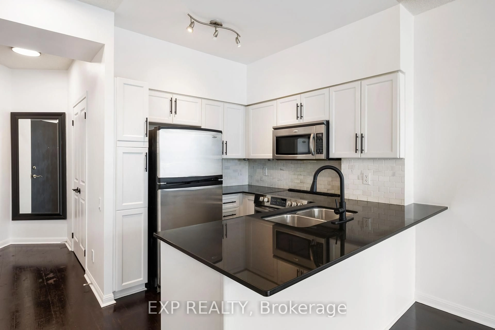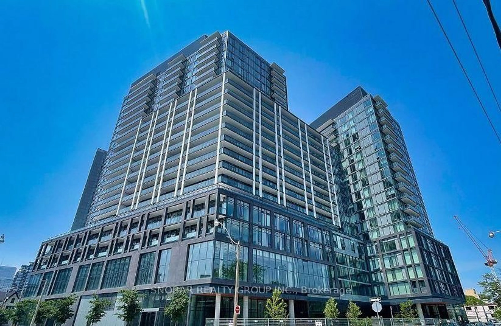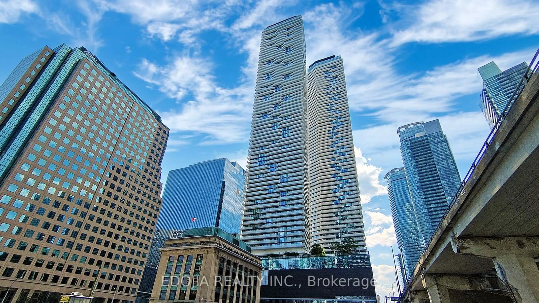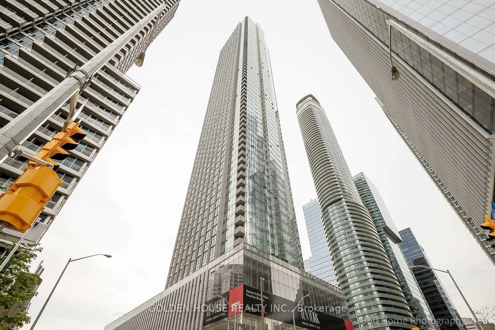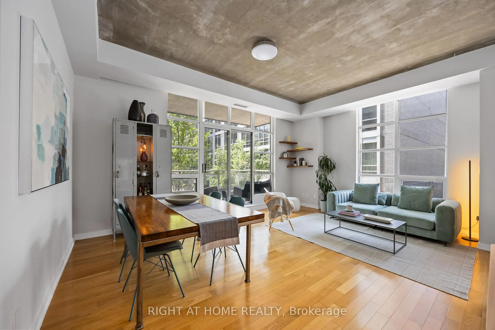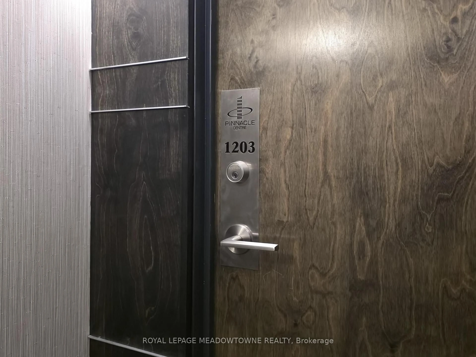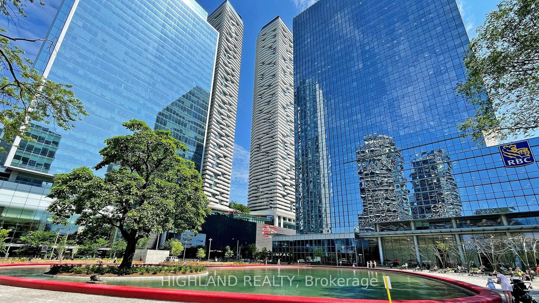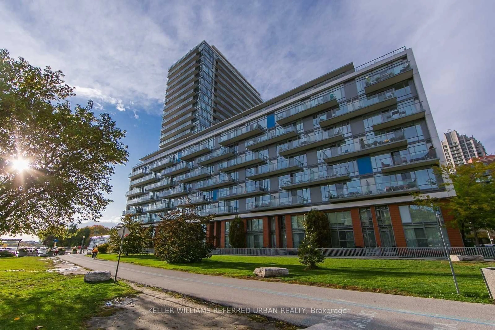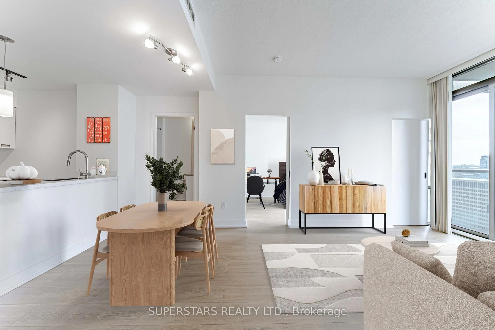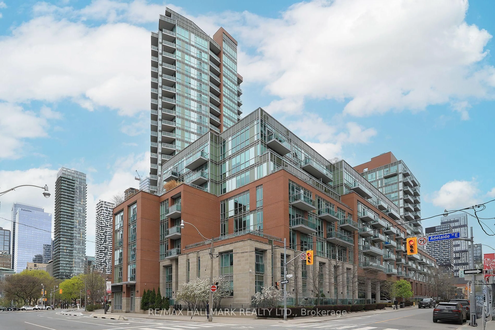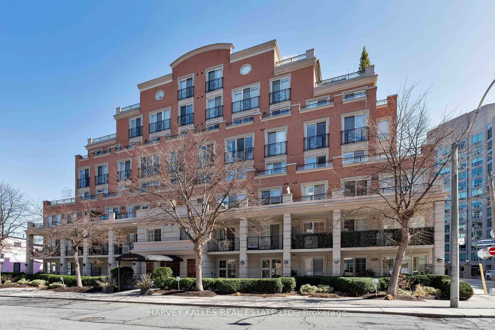155 Merchants Wharf #725, Toronto, Ontario M5A 0Y4
Contact us about this property
Highlights
Estimated valueThis is the price Wahi expects this property to sell for.
The calculation is powered by our Instant Home Value Estimate, which uses current market and property price trends to estimate your home’s value with a 90% accuracy rate.Not available
Price/Sqft$1,033/sqft
Monthly cost
Open Calculator

Curious about what homes are selling for in this area?
Get a report on comparable homes with helpful insights and trends.
*Based on last 30 days
Description
Welcome to Aqualuna Luxury by the Lake at Bayside, an exceptional waterfront residence by Tridel and Hines. This stunning west-facing two-bedroom, two-bathroom suite offers 924 square feet of thoughtfully designed living space. Unit 924 captivates with its private, curved balcony overlooking the serene lake and cityscape, providing the perfect setting for relaxing evenings and spectacular sunsets. The interior boasts a bright, open-concept living and dining area, accentuated by expansive floor-to-ceiling windows and high ceilings that flood the space with natural light. The modern kitchen is equipped with premium integrated appliances, including a wall oven, wine fridge, dishwasher, and fridge, complemented by a spacious dining area ideal for entertaining guests. The primary bedroom serves as a private retreat with a large walk-in closet and a spa-like ensuite bathroom. The second bedroom is generously sized and versatile, perfect for guests, a home office, or a personal sanctuary, and is conveniently located next to the second full bathroom. Additional features include in-suite laundry, ample storage, and one underground parking space. Residents of Aqualuna enjoy access to exceptional amenities including a fitness center, rooftop terrace, swimming pool, and 24-hour concierge service. Perfectly situated just steps from the lakefront, trails, parks, shops, and the vibrant downtown core, this residence offers the best of urban and waterfront living.
Property Details
Interior
Features
Main Floor
Dining
0.0 x 0.0Open Concept / O/Looks Living / Laminate
Living
0.0 x 0.0W/O To Balcony / Open Concept / Window Flr to Ceil
Primary
0.0 x 0.0W/I Closet / 4 Pc Ensuite / W/O To Balcony
2nd Br
0.0 x 0.0Large Closet / Laminate / Sliding Doors
Exterior
Features
Parking
Garage spaces 1
Garage type Underground
Other parking spaces 0
Total parking spaces 1
Condo Details
Inclusions
Property History
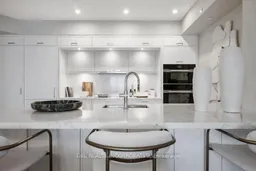 9
9