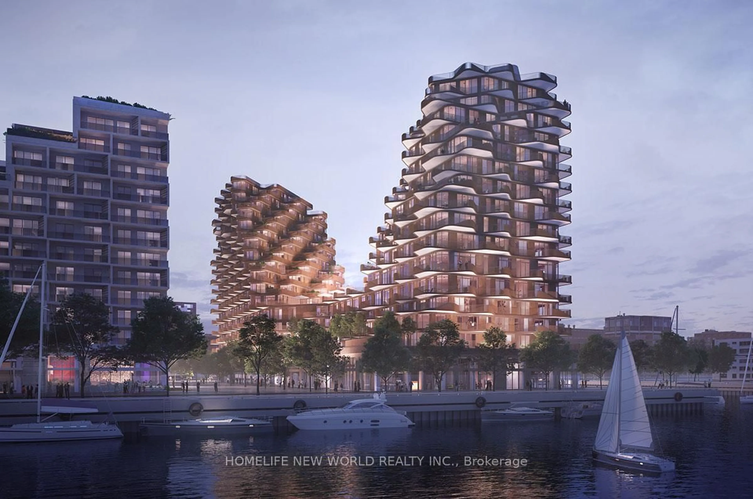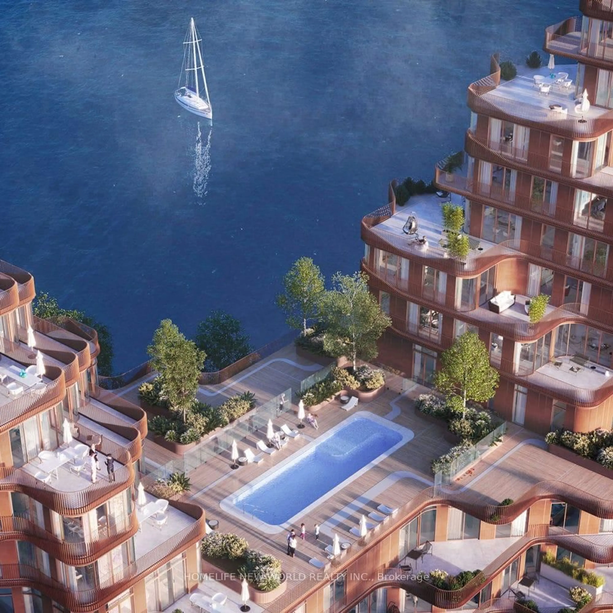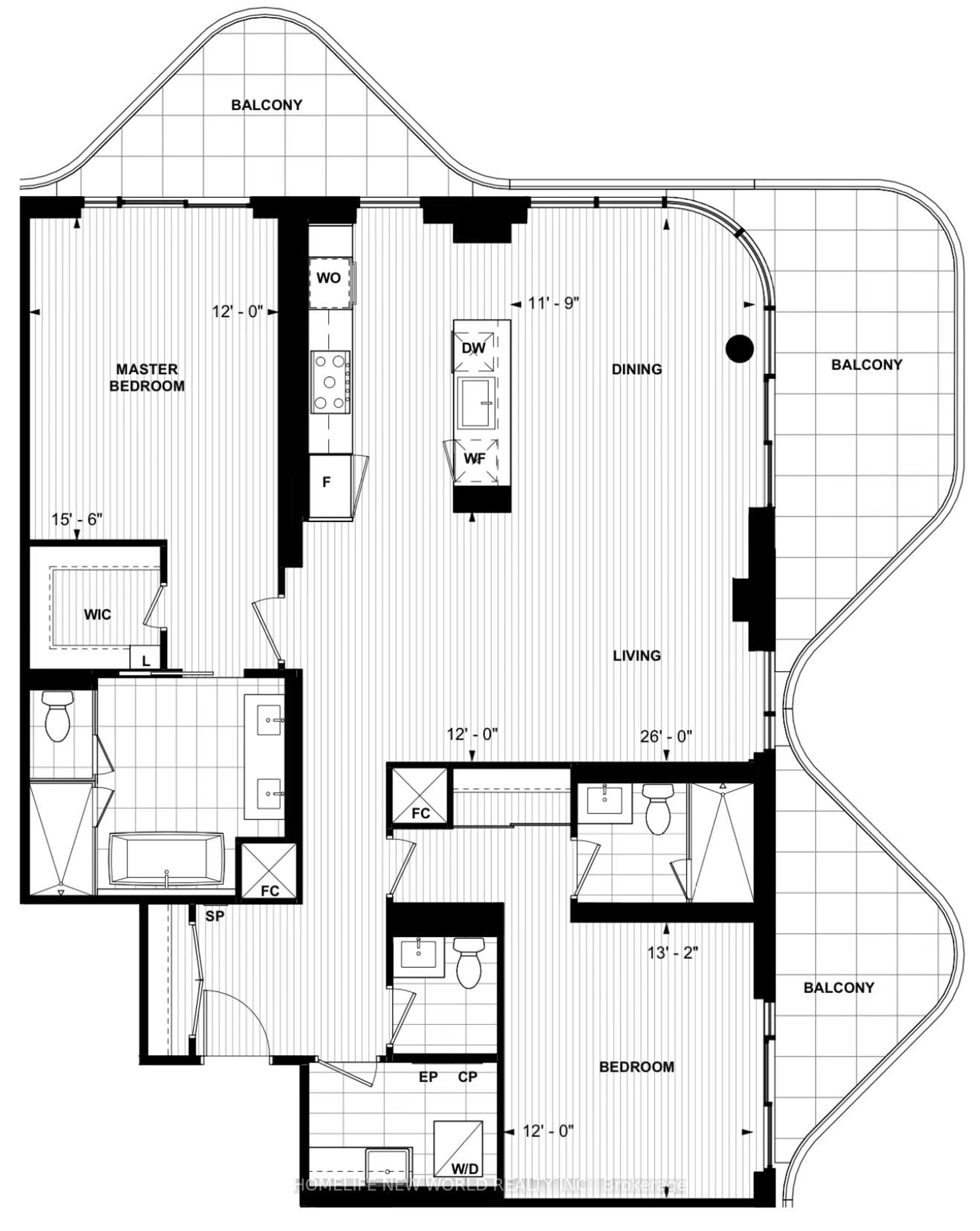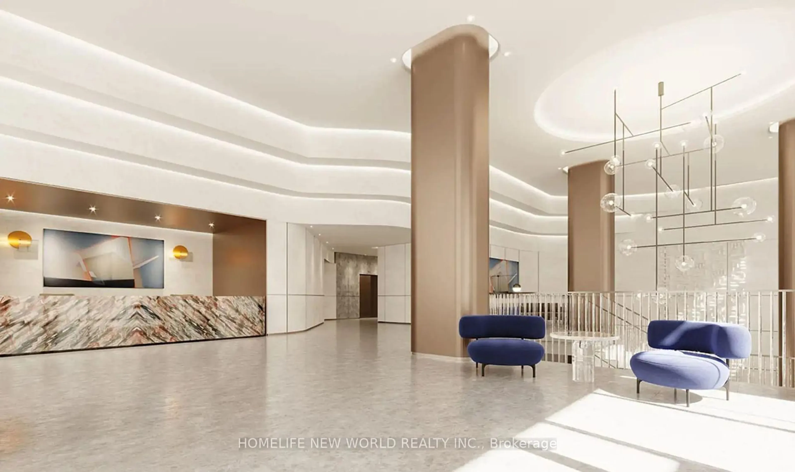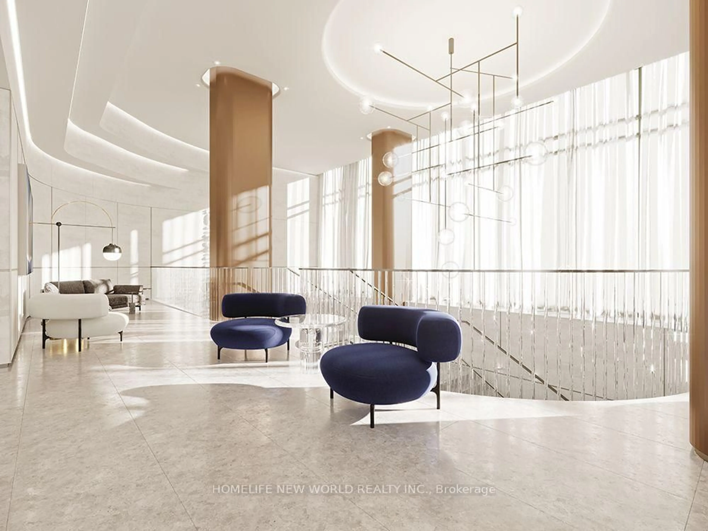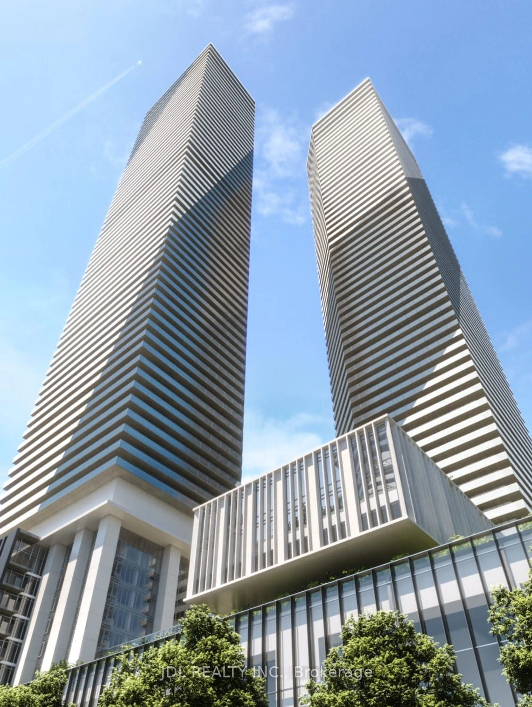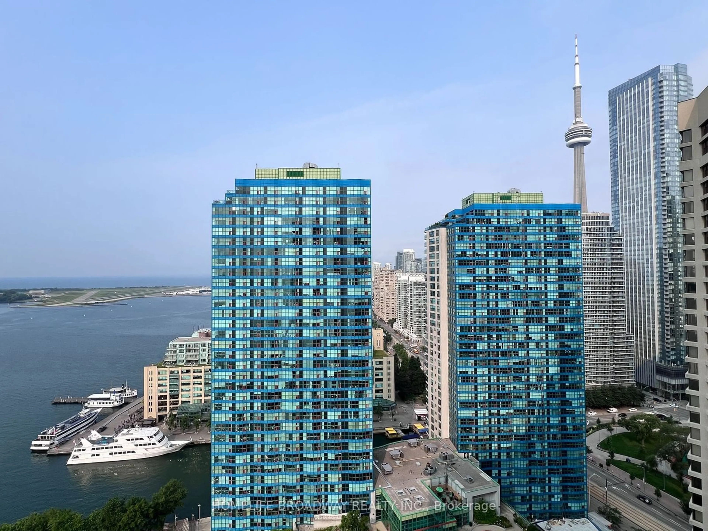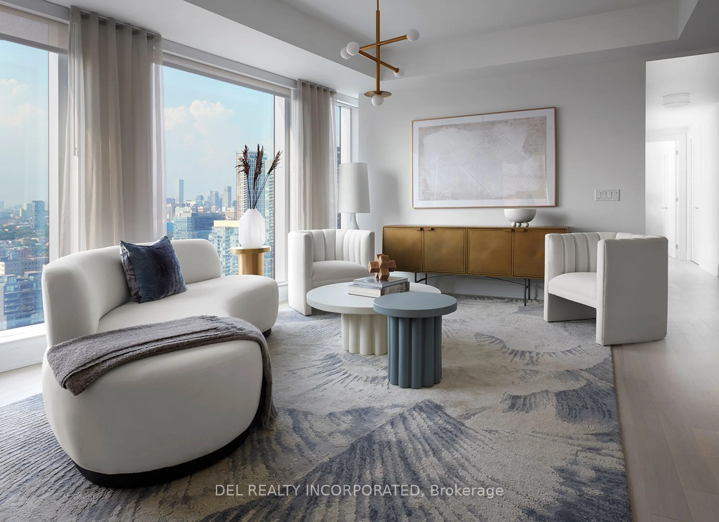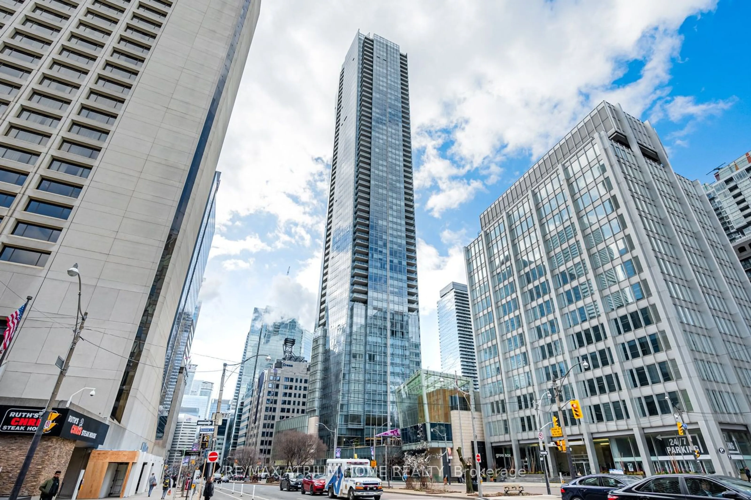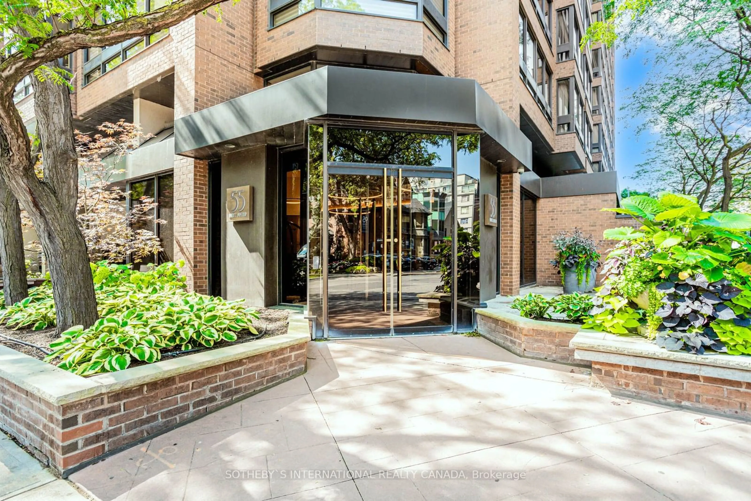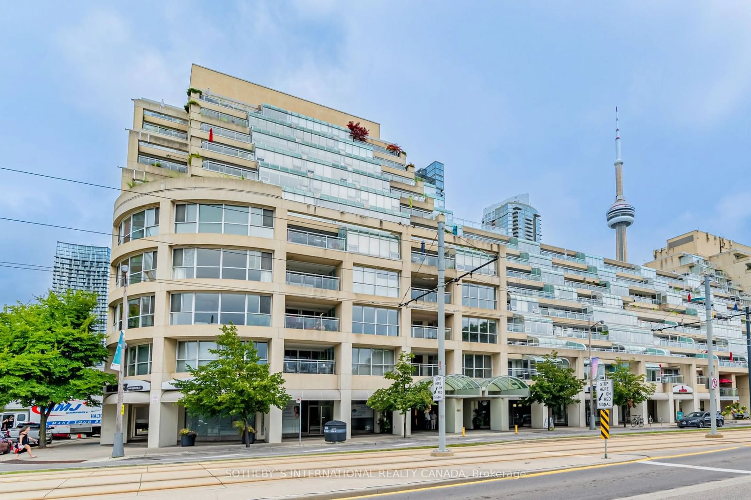155 Merchants Wharf #1212, Toronto, Ontario A1A 1A1
Contact us about this property
Highlights
Estimated ValueThis is the price Wahi expects this property to sell for.
The calculation is powered by our Instant Home Value Estimate, which uses current market and property price trends to estimate your home’s value with a 90% accuracy rate.Not available
Price/Sqft$1,683/sqft
Est. Mortgage$12,240/mo
Maintenance fees$1500/mo
Tax Amount (2024)-
Days On Market5 days
Description
Suite 1212 at Tridel Aqualuna IVSituated in the heart of Torontos waterfront, this southwest corner suite offers 1630 sqft of luxury living and an unparalleled three expansive balconies (1 south-facing, 2 southwest-facing), each over 100 sqft, providing breathtaking panoramic views of Lake Ontario and the city skyline.Featuring 10 ft smooth ceilings, 2 bedrooms, 3 bathrooms, and 2 private parking spaces, this home is meticulously upgraded with over $90,000 in premium finishes, including a Miele gourmet kitchen with integrated appliances and dual-zone wine storage, wide-plank hardwood floors, heated bathroom floors, and motorized window coverings. Practical elegance extends to full-size stacked laundry. Designed by 3XN, Aqualuna IV is a masterpiece of elegance and sophistication. Residents enjoy resort-style amenities, including an outdoor pool, sauna, fitness & yoga studios, party room, and 24/7 concierge services. Steps from Sugar Beach, Martin Goodman Trail, and Queens Quays finest dining, this is a rare lakeside opportunity with 2025 June occupancy.
Property Details
Interior
Features
Flat Floor
Living
7.92 x 3.35Combined W/Dining / Overlook Water / W/O To Balcony
Dining
7.92 x 3.35Combined W/Living / W/O To Balcony / Sw View
Kitchen
4.26 x 3.35Combined W/Dining / South View / Stainless Steel Appl
Laundry
0.00 x 0.00Separate Rm / Tile Floor
Exterior
Features
Parking
Garage spaces 2
Garage type Underground
Other parking spaces 0
Total parking spaces 2
Condo Details
Amenities
Concierge, Outdoor Pool, Party/Meeting Room, Sauna
Inclusions
Property History
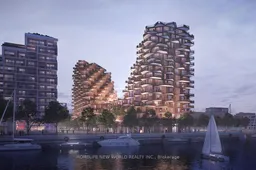 11
11Get up to 1% cashback when you buy your dream home with Wahi Cashback

A new way to buy a home that puts cash back in your pocket.
- Our in-house Realtors do more deals and bring that negotiating power into your corner
- We leverage technology to get you more insights, move faster and simplify the process
- Our digital business model means we pass the savings onto you, with up to 1% cashback on the purchase of your home
