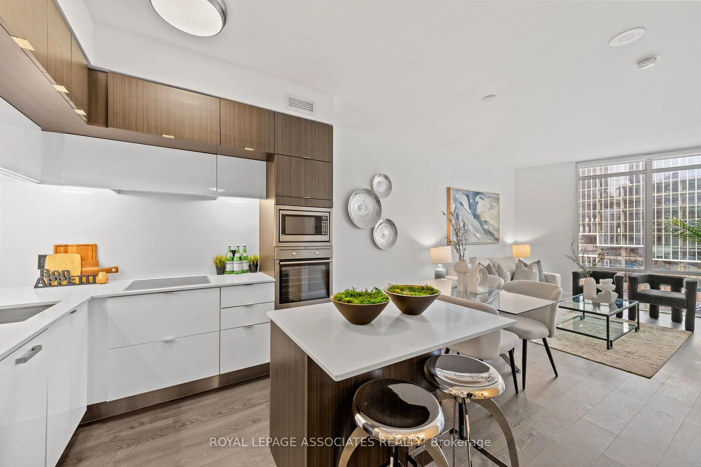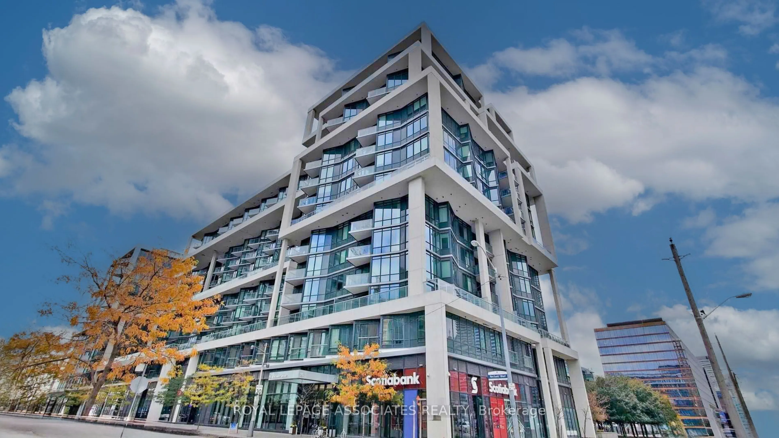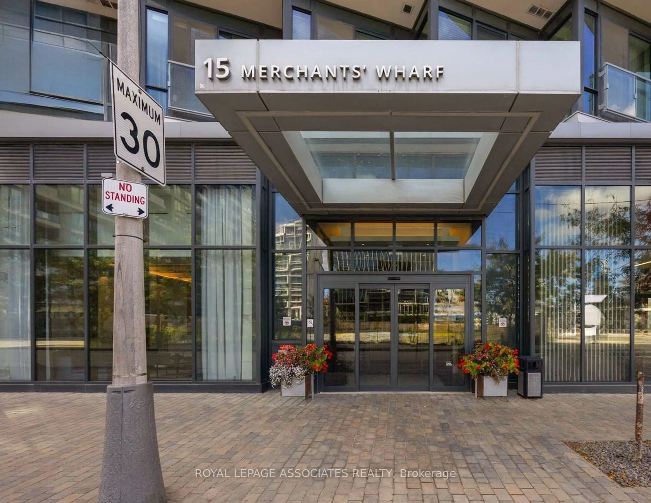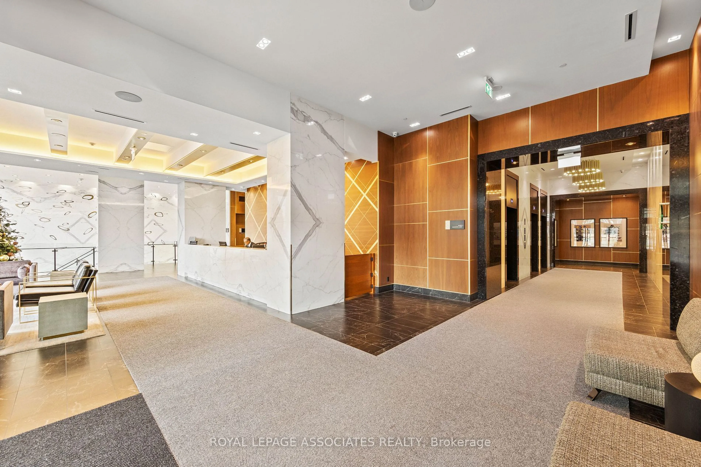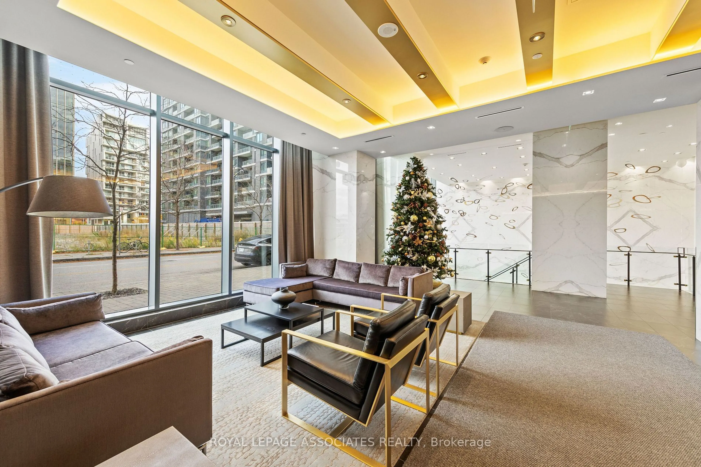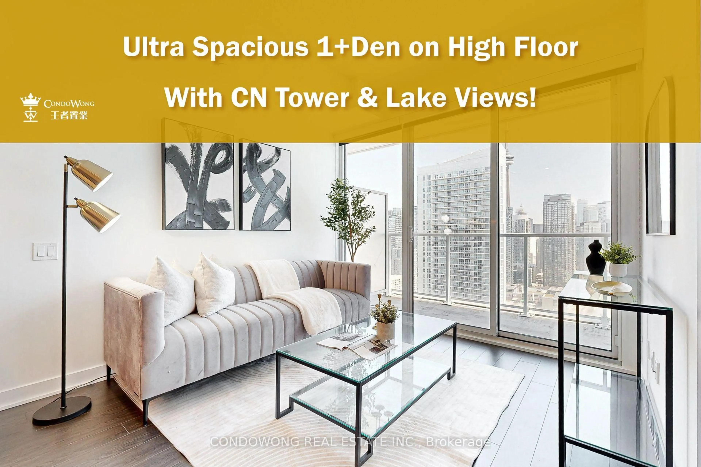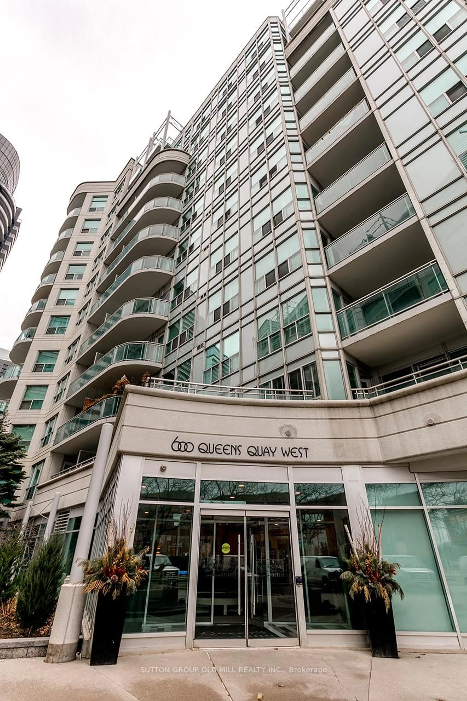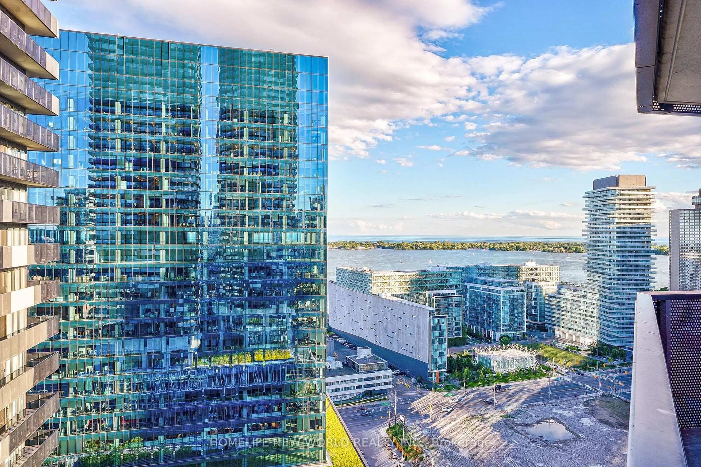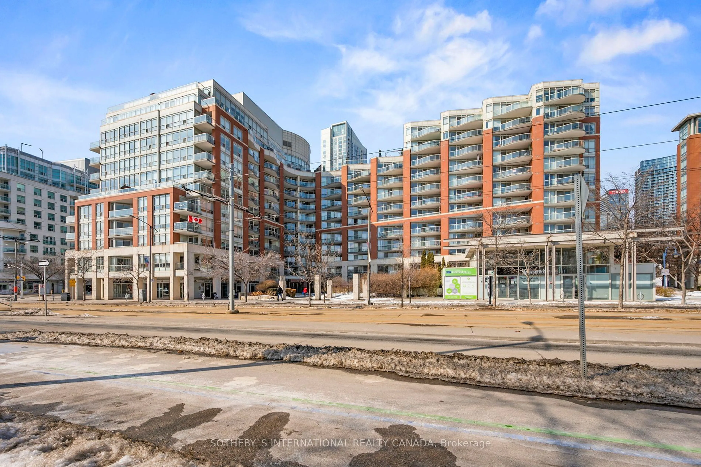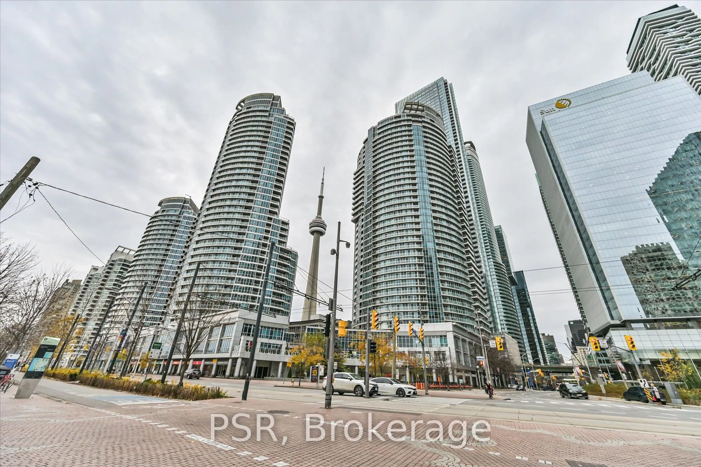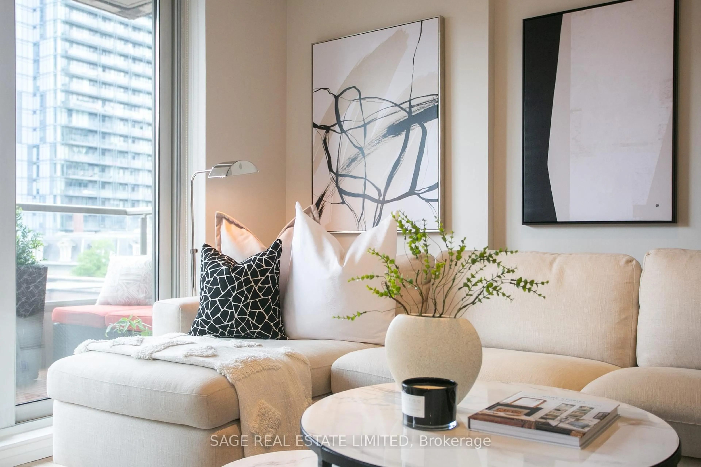15 Merchants' Wharf N/A #507, Toronto, Ontario M5A 0N8
Contact us about this property
Highlights
Estimated ValueThis is the price Wahi expects this property to sell for.
The calculation is powered by our Instant Home Value Estimate, which uses current market and property price trends to estimate your home’s value with a 90% accuracy rate.Not available
Price/Sqft$1,004/sqft
Est. Mortgage$2,783/mo
Tax Amount (2024)$3,498/yr
Maintenance fees$614/mo
Days On Market47 days
Total Days On MarketWahi shows you the total number of days a property has been on market, including days it's been off market then re-listed, as long as it's within 30 days of being off market.104 days
Description
Welcome to this stunning 1-bedroom + den condo located in the highly sought-after waterfront community in downtown Toronto. Built by renowned developer Tridel, this immaculate condo offers modern living in an unbeatable location, with picturesque views of the waterfront right from your balcony. As you step inside, you'll be greeted by an open-concept living space that seamlessly blends functionality with style. The spacious living and dining areas are perfect for entertaining or relaxing, with large windows that flood the space with natural light. The well-appointed kitchen features sleek cabinetry, coveted built-in appliances, ample counter space and an island, making it a joy to prepare meals. From the living room, step out onto your private balcony, where you can unwind while enjoying the calming sights and sounds of the waterfront. The spacious bedroom provides a peaceful retreat, complete with a custom closet, maximizing storage while adding a touch of elegance. The den offers versatile space, ideal for a home office, cozy reading nook, a gym or even a guest area. Located in a prime downtown location, you would be steps away from Harbourfront, Polson Pier, Union Station, world-class restaurants, shopping, the Entertainment District and Financial District. **EXTRAS** World class amenities include rooftop terrace and pool, lounge, party room, fully-equipped gym, yoga studio, theatre room, library, and billiards room.
Property Details
Interior
Features
Flat Floor
Kitchen
0.0 x 0.0Primary
0.0 x 0.0Den
0.0 x 0.0Living
0.0 x 0.0Exterior
Features
Parking
Garage spaces 1
Garage type Underground
Other parking spaces 0
Total parking spaces 1
Condo Details
Amenities
Concierge, Guest Suites, Gym, Recreation Room, Rooftop Deck/Garden, Media Room
Inclusions
Property History
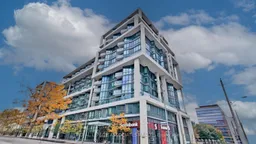
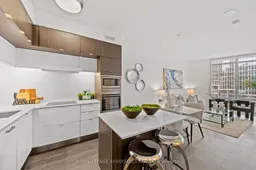 40
40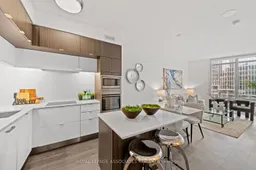
Get up to 1% cashback when you buy your dream home with Wahi Cashback

A new way to buy a home that puts cash back in your pocket.
- Our in-house Realtors do more deals and bring that negotiating power into your corner
- We leverage technology to get you more insights, move faster and simplify the process
- Our digital business model means we pass the savings onto you, with up to 1% cashback on the purchase of your home
