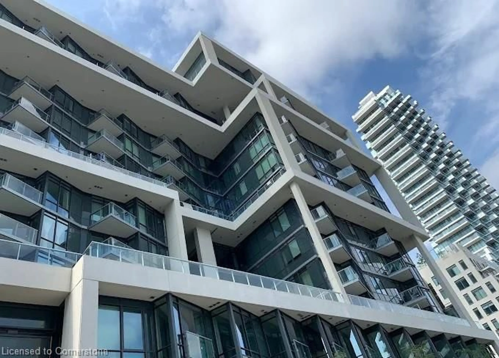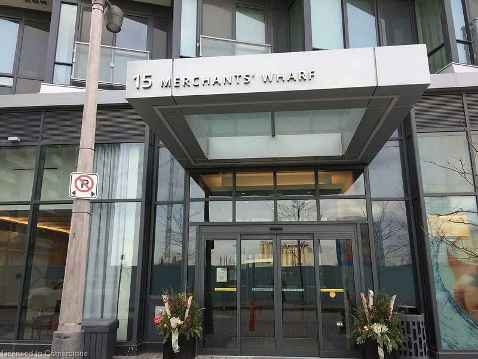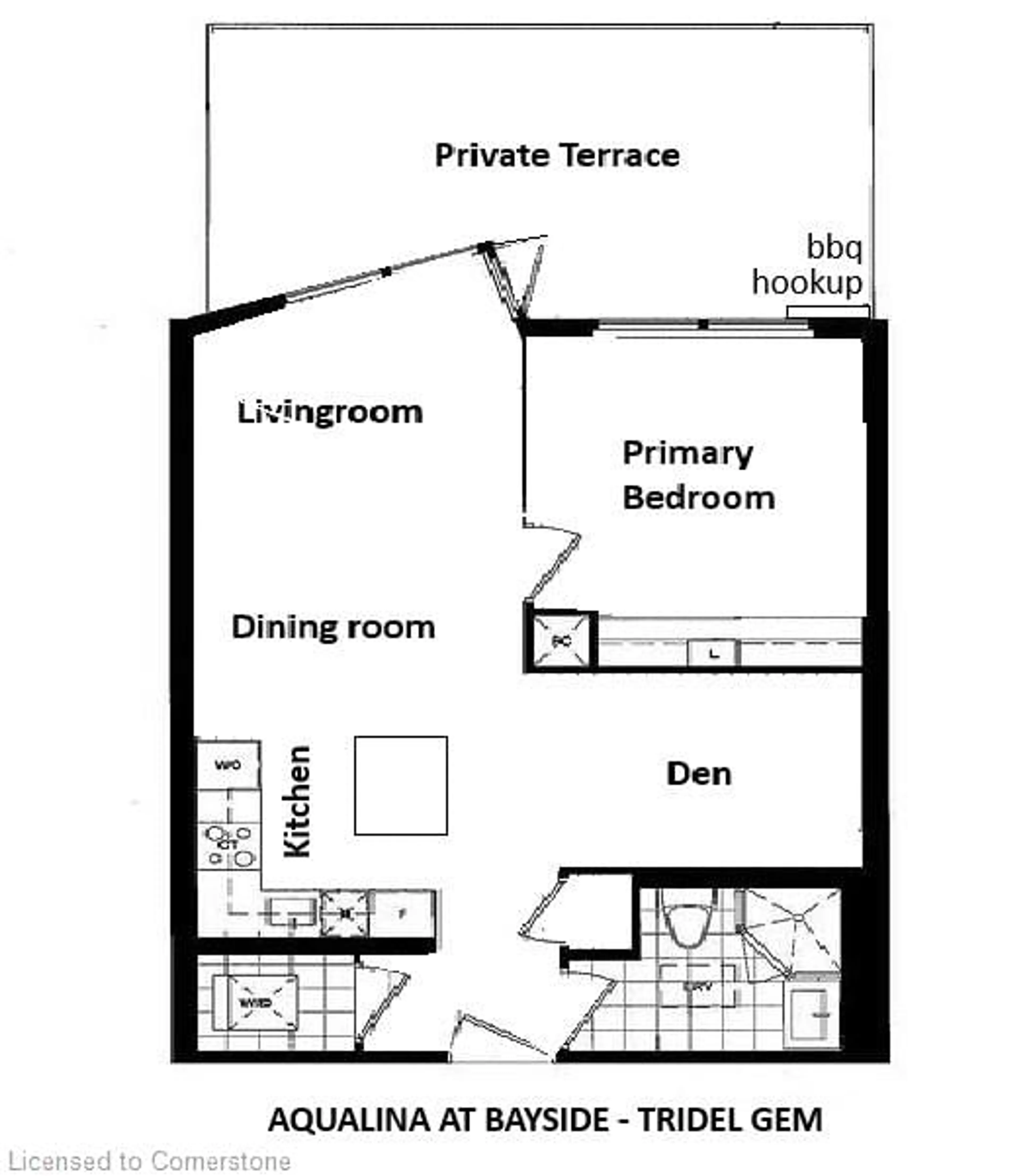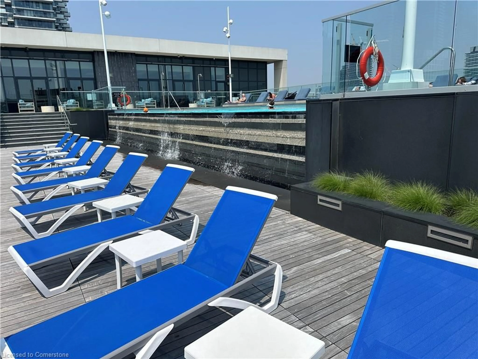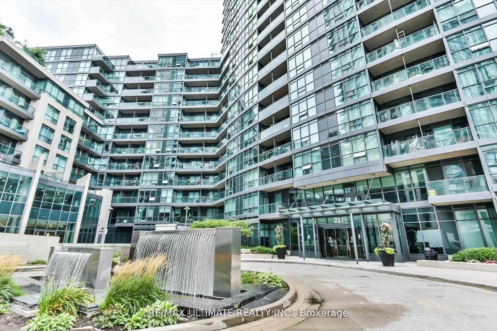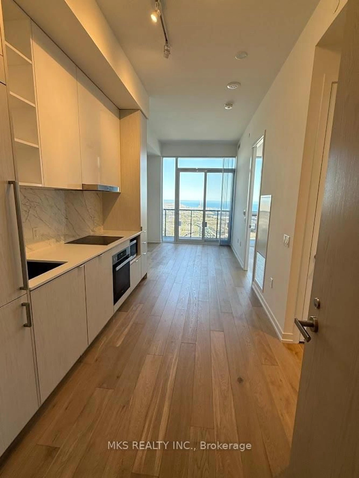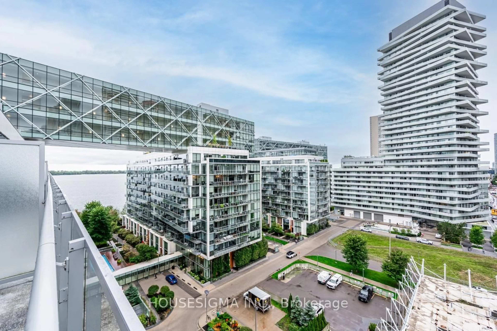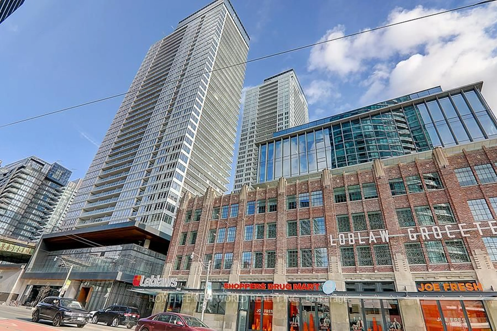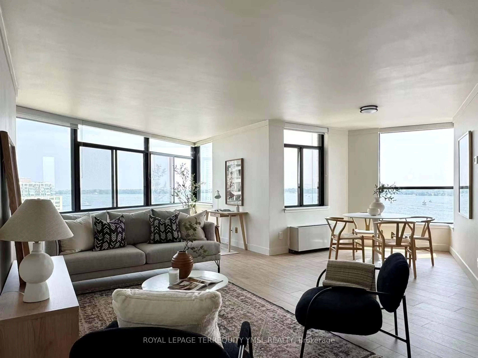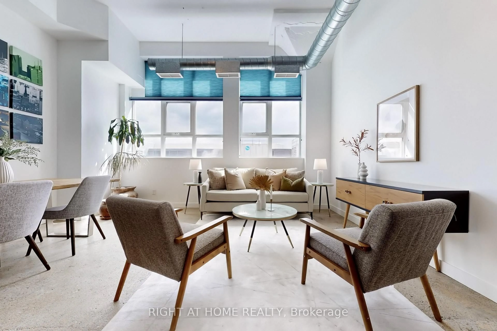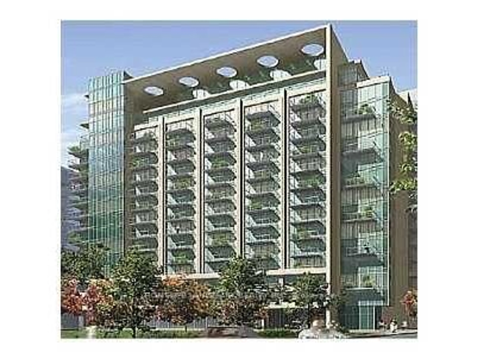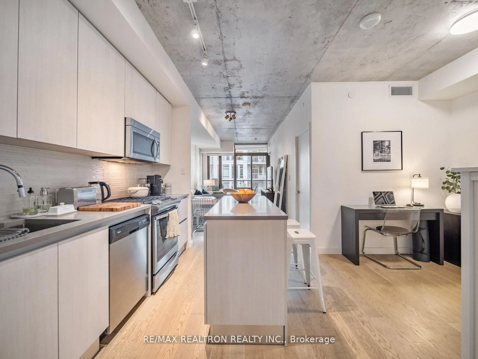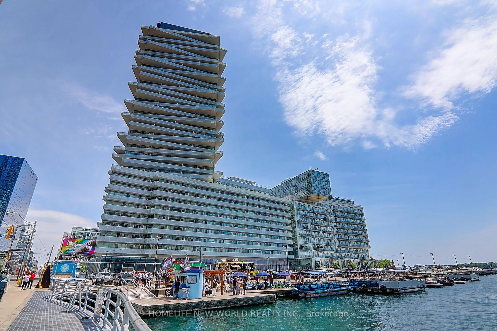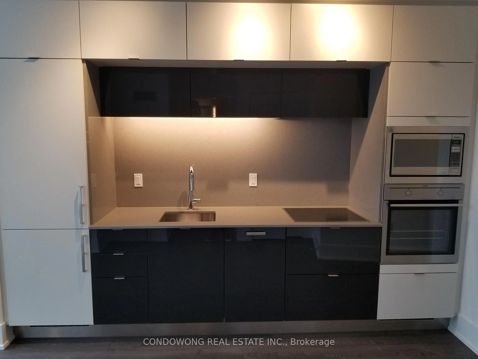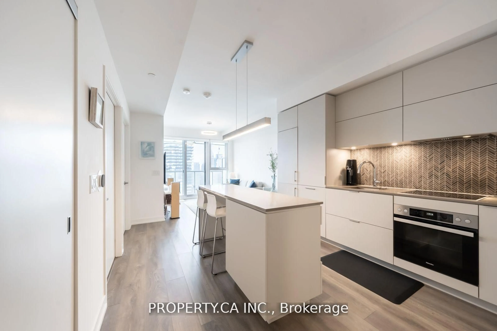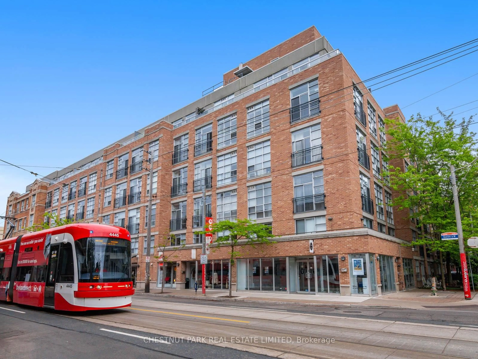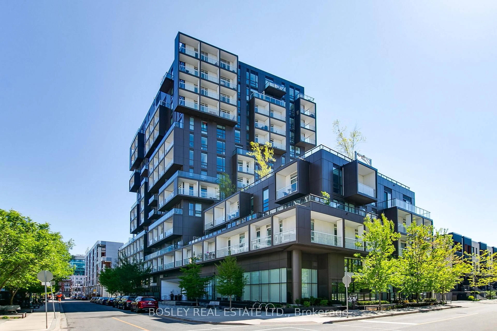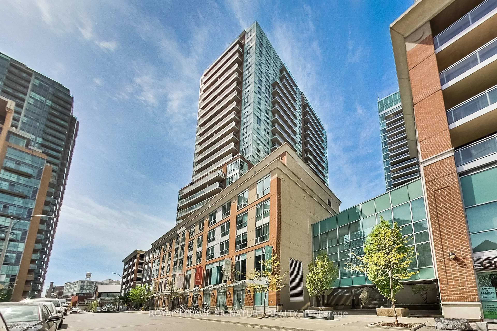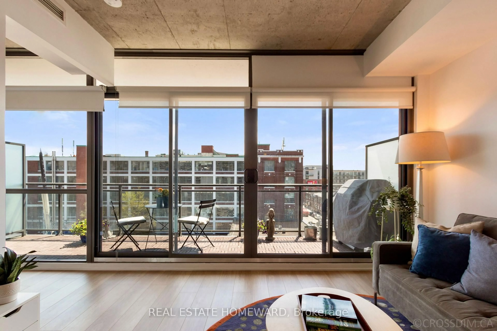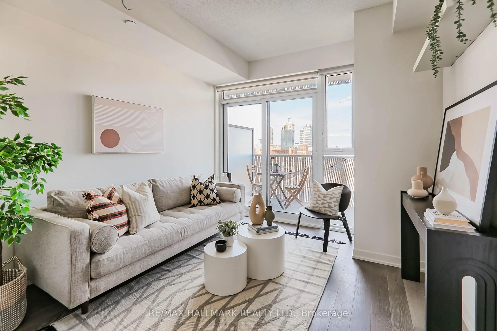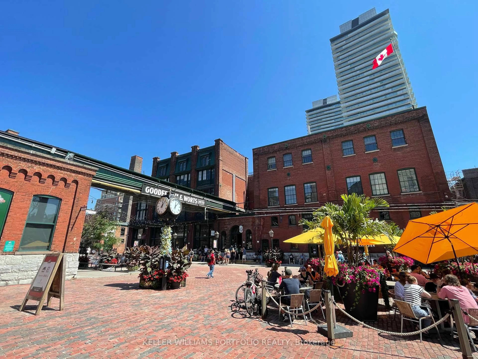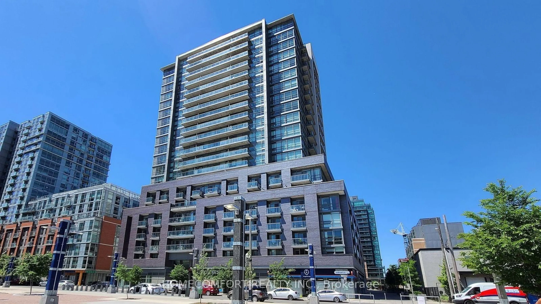15 Merchants St #308, Toronto, Ontario M5A 0N8
Contact us about this property
Highlights
Estimated ValueThis is the price Wahi expects this property to sell for.
The calculation is powered by our Instant Home Value Estimate, which uses current market and property price trends to estimate your home’s value with a 90% accuracy rate.Not available
Price/Sqft$4/sqft
Est. Mortgage$12/mo
Maintenance fees$650/mo
Tax Amount (2024)$3,580/yr
Days On Market10 days
Description
This popular Tridel Condominium is known as Tridel Aqualina at Bayside. Stunning Lake Ontario neighbourhood where you can enjoy gorgeous scenery and a walk directly along the Waterfront. Feel the sunshine as it lightens the whole unit – capture the essence of the Waterfront exposure. It has Rooftop Solar Panels and wonderful green gardens; uncommon in the Toronto Condo Market, it is one of the most popular Condos in the area. Can you imagine enjoying a 200 sq ft Terrace overlooking greenery and in the distance Lake Ontario? Picture perfect plus you are steps to waterfront biking, trails and paths. The lovely design is so lovely with an open concept combining the living, dining and kitchen. The spacious primary bedroom is very large. The den is a perfect space to work from home. Downtown Toronto. This condo is equipped with a 3 piece with standup separate shower plus an ensuite laundry. This fabulous Condo includes parking and a rental locker if required. All ceilings are 9' Feet. It is located within minutes of the Financial and Entertainment Districts, Union Station, Rogers Centre, Scotia Bank Arena and easy access to the Highways — certainly extremely unique in style, decor and design. Amenities include: stunning rooftop patio and terrace, infinity swimming pool, fitness centre with high ranking professional style equipment, fabulous sundeck, barbecues and stunning panoramic lake view. This condo is in a perfect location; steps to George Brown College, Sugar Beach, Harbour Front, Sherbourne Comm Park, the new St. Lawrence Market, fabulous transit with the Union Station and the Financial District.
Property Details
Interior
Features
Main Floor
Kitchen
2.62 x 2.59Open Concept
Living Room
4.72 x 2.92hardwood floor / laminate / open concept
Dining Room
4.72 x 2.92Open Concept
Bedroom Primary
3.43 x 2.97open concept / separate room
Exterior
Features
Parking
Garage spaces 1
Garage type -
Other parking spaces 0
Total parking spaces 1
Condo Details
Amenities
Barbecue, Concierge, Fitness Center, Party Room, Pool, Roof Deck
Inclusions
Property History
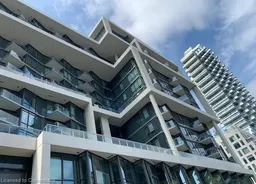 49
49Get up to 1% cashback when you buy your dream home with Wahi Cashback

A new way to buy a home that puts cash back in your pocket.
- Our in-house Realtors do more deals and bring that negotiating power into your corner
- We leverage technology to get you more insights, move faster and simplify the process
- Our digital business model means we pass the savings onto you, with up to 1% cashback on the purchase of your home
