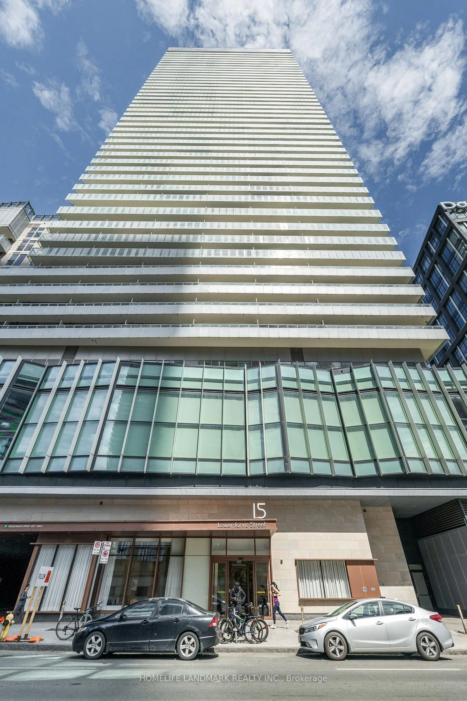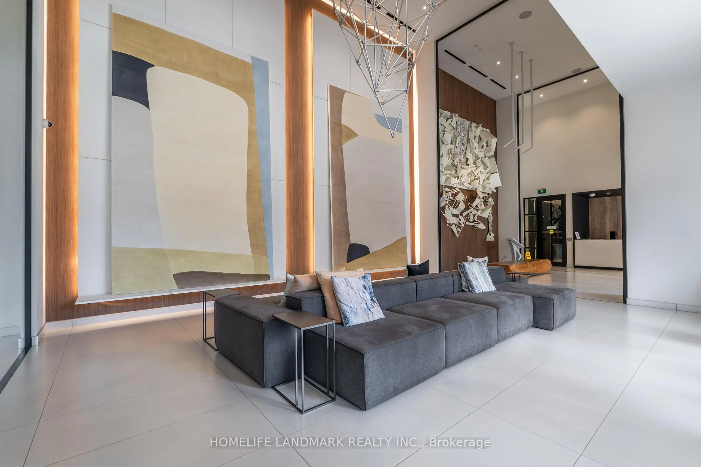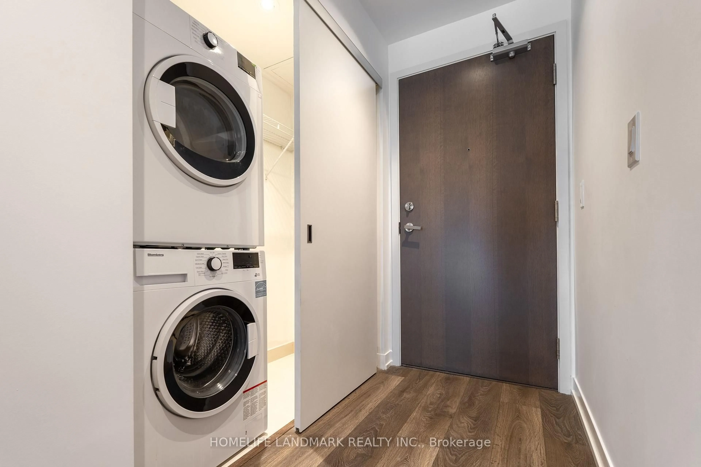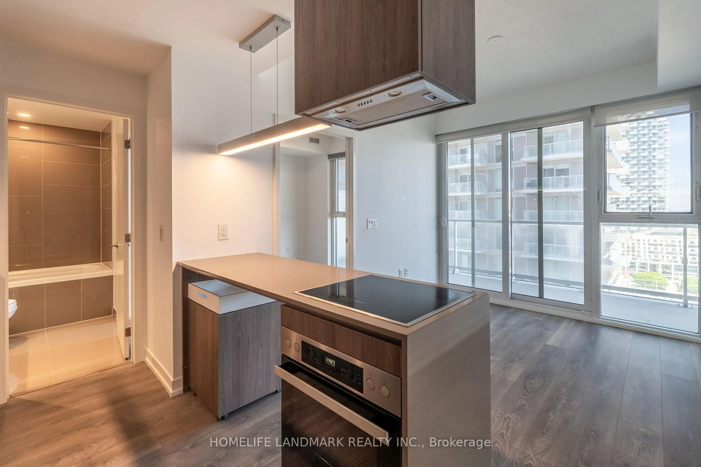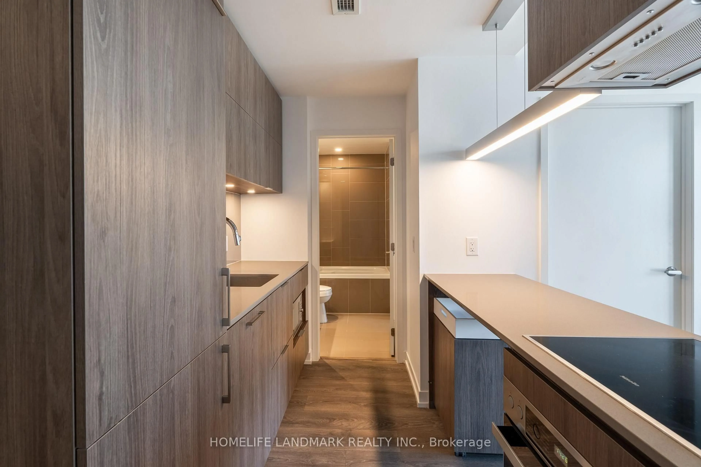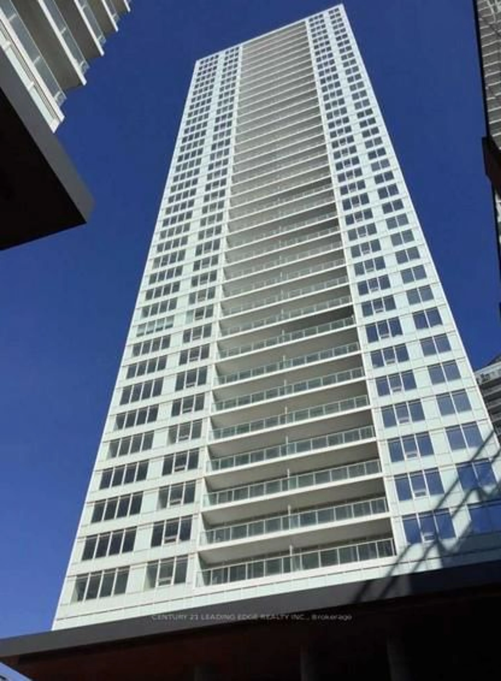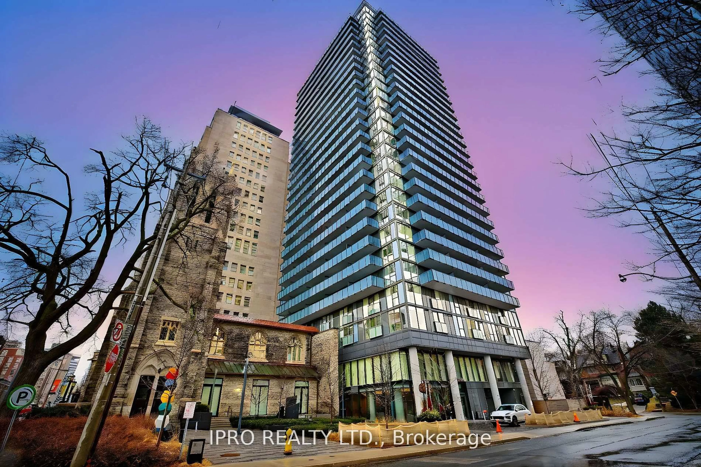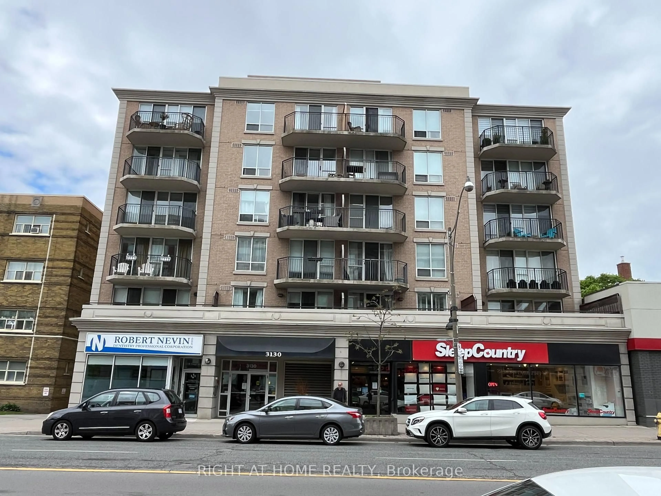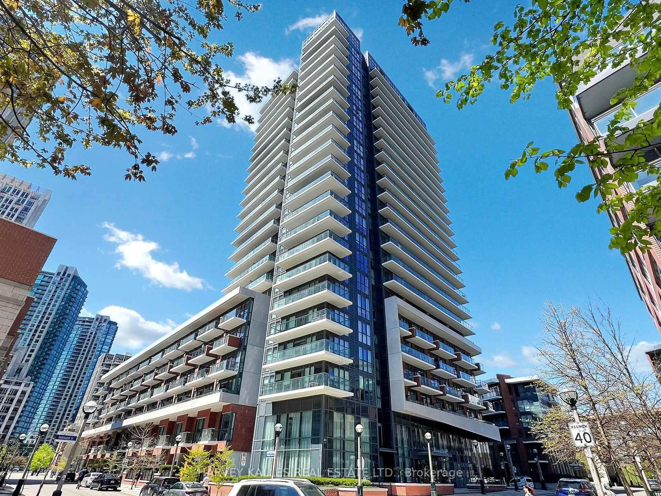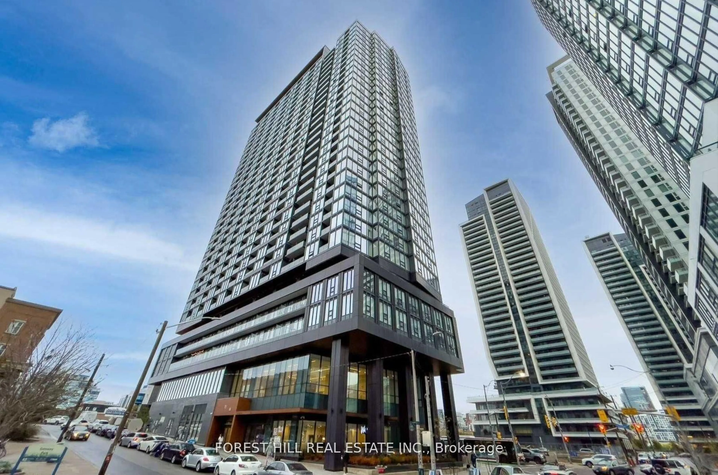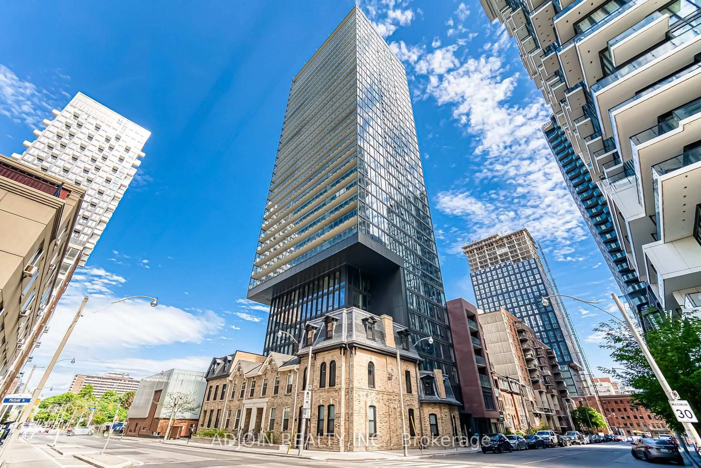15 Lower Jarvis St #1501, Toronto, Ontario M5E 0C4
Contact us about this property
Highlights
Estimated ValueThis is the price Wahi expects this property to sell for.
The calculation is powered by our Instant Home Value Estimate, which uses current market and property price trends to estimate your home’s value with a 90% accuracy rate.Not available
Price/Sqft$500/sqft
Est. Mortgage$2,143/mo
Tax Amount (2024)$2,525/yr
Maintenance fees$402/mo
Days On Market14 days
Total Days On MarketWahi shows you the total number of days a property has been on market, including days it's been off market then re-listed, as long as it's within 30 days of being off market.384 days
Description
Experience urban waterfront living in this beautifully designed 1-bedroom, 1-bathroom condo at the renowned Lighthouse East Tower. Positioned to offer serene lake views, this suite combines modern finishes with an efficient layout, maximizing both comfort and style. The open-concept living area seamlessly integrates with a contemporary kitchen, featuring integrated appliances and sleek cabinetry. Floor-to-ceiling windows flood the space with natural light, enhancing the tranquil ambiance. Residents enjoy access to over 25,000 sq. ft. of state-of-the-art amenities, including a fitness center, yoga/pilates areas, outdoor swimming pool with sundeck, billiards room, sauna/steam room, preschool playroom, outdoor BBQ area, theatre room, arts and crafts studio, tennis/basketball court, community gardening plots, and party rooms. Located steps from Sugar Beach, St. Lawrence Market, and Union Station, and within walking distance to George Brown College, Niagara College, and Toronto Metropolitan University (TMU), this condo offers unparalleled convenience. An exceptional opportunity to own a lakeview residence in downtown Toronto for under $500,000.
Property Details
Interior
Features
Flat Floor
Br
2.99 x 2.87Laminate / 4 Pc Ensuite / B/I Closet
Living
3.05 x 2.77Laminate / W/O To Balcony / Combined W/Dining
Dining
3.05 x 2.77Laminate / Combined W/Living / W/O To Balcony
Kitchen
0.0 x 0.0B/I Appliances / Centre Island / Modern Kitchen
Exterior
Features
Condo Details
Amenities
Games Room, Gym, Outdoor Pool, Party/Meeting Room, Tennis Court, Bike Storage
Inclusions
Property History
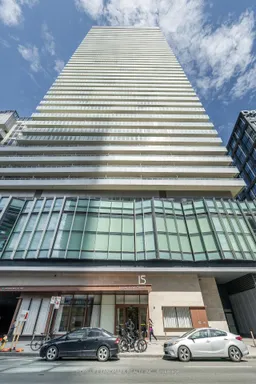 21
21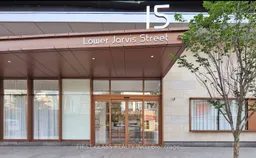
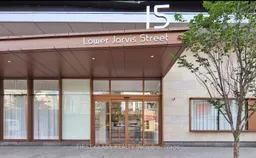
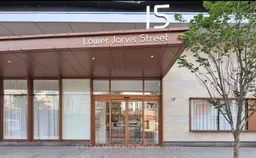
Get up to 1% cashback when you buy your dream home with Wahi Cashback

A new way to buy a home that puts cash back in your pocket.
- Our in-house Realtors do more deals and bring that negotiating power into your corner
- We leverage technology to get you more insights, move faster and simplify the process
- Our digital business model means we pass the savings onto you, with up to 1% cashback on the purchase of your home
