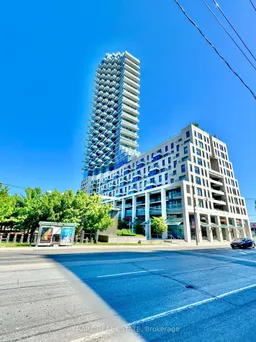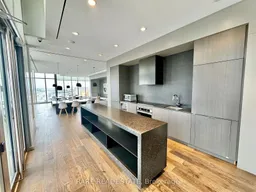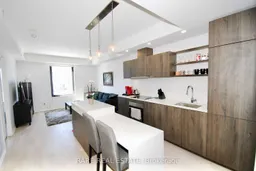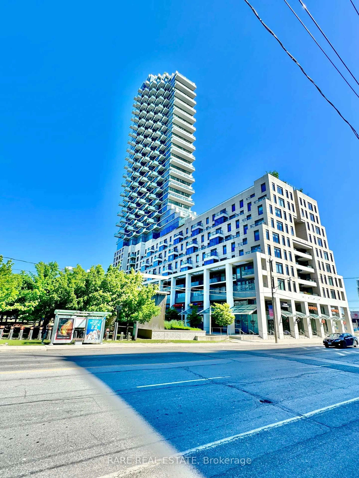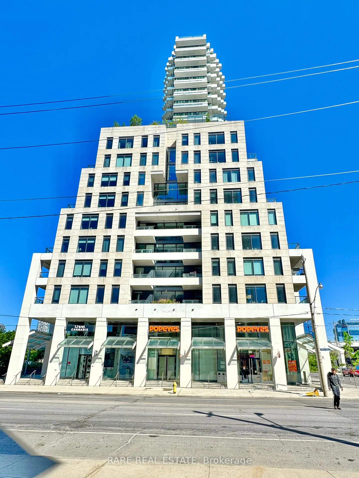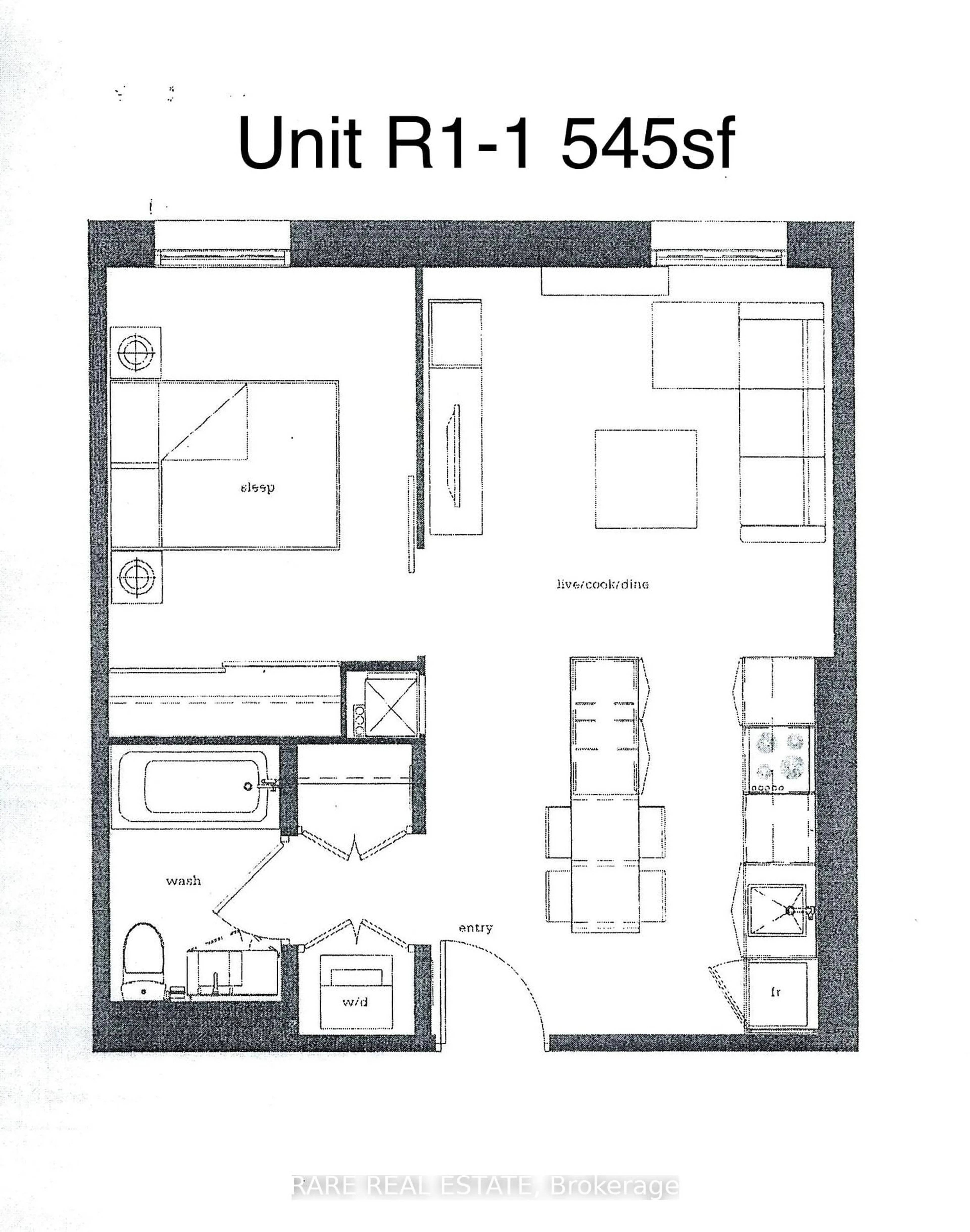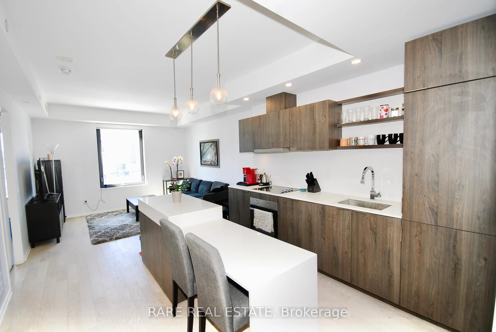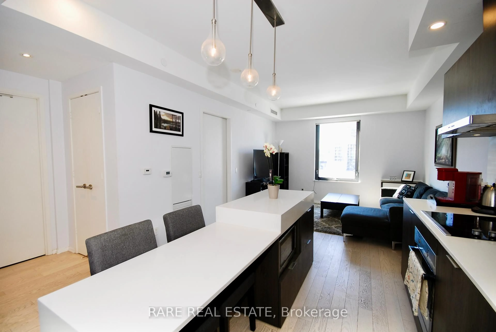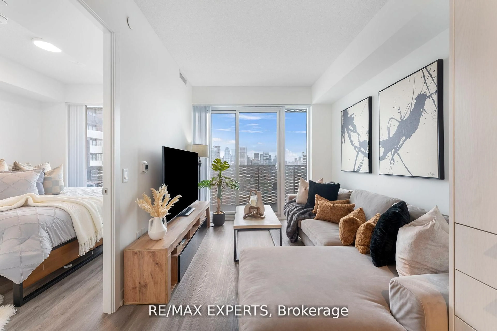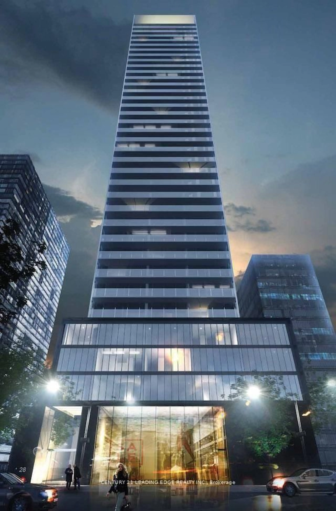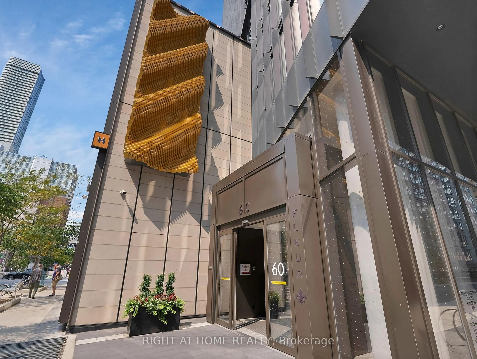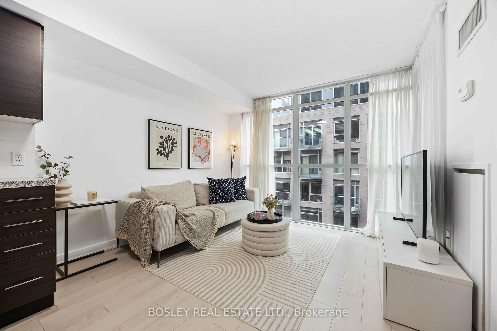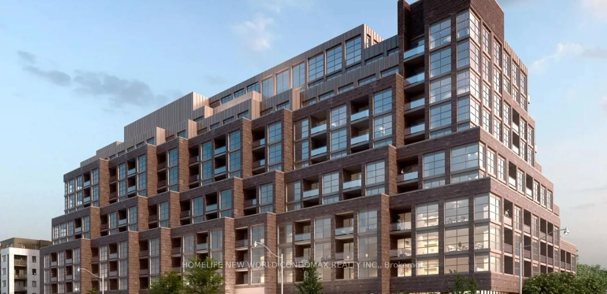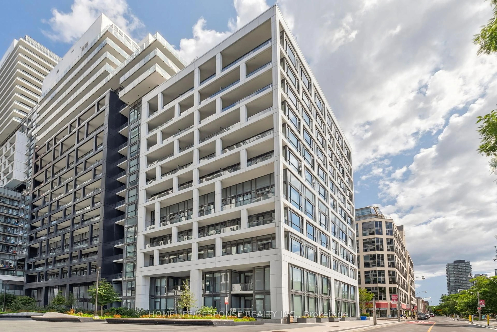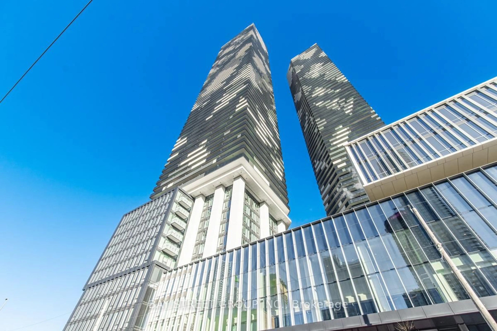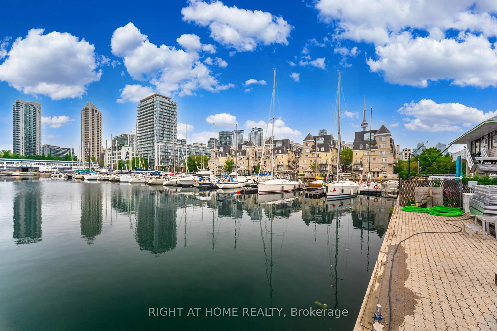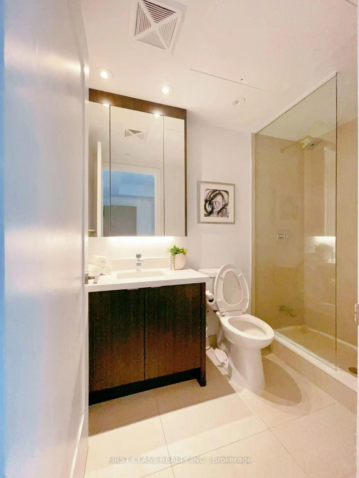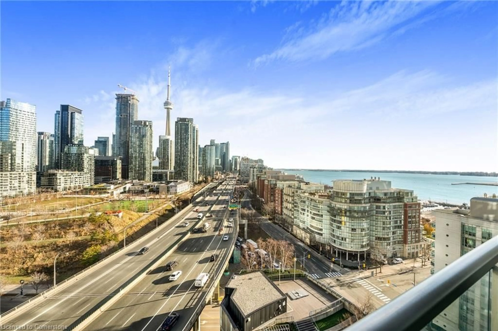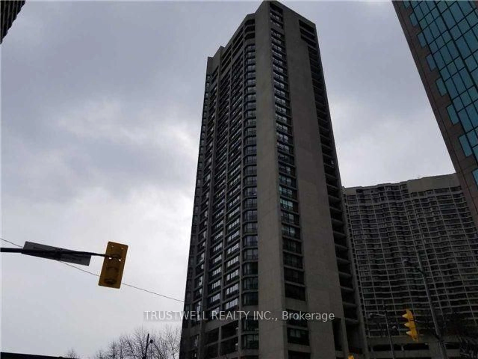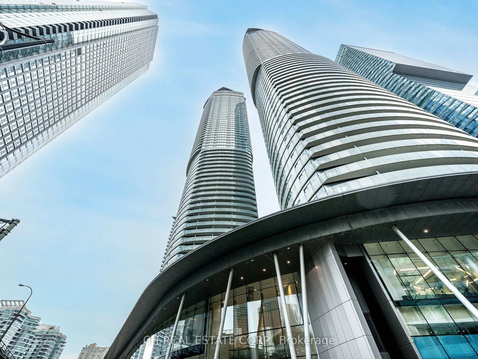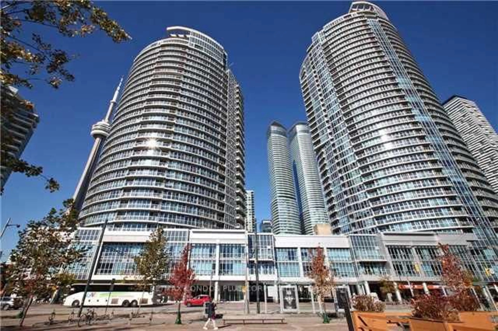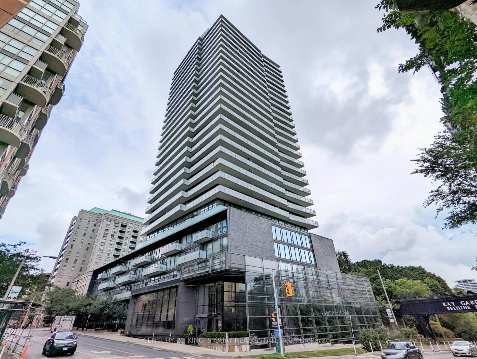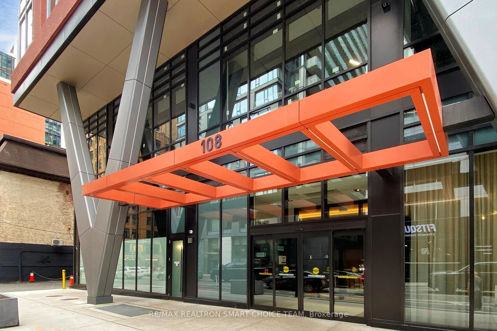12 Bonnycastle St #721, Toronto, Ontario M5A 0C8
Contact us about this property
Highlights
Estimated valueThis is the price Wahi expects this property to sell for.
The calculation is powered by our Instant Home Value Estimate, which uses current market and property price trends to estimate your home’s value with a 90% accuracy rate.Not available
Price/Sqft$917/sqft
Monthly cost
Open Calculator

Curious about what homes are selling for in this area?
Get a report on comparable homes with helpful insights and trends.
+34
Properties sold*
$710K
Median sold price*
*Based on last 30 days
Description
Discover the epitome of modern waterfront living in this stunning one-bedroom, one-bathroom condo. The open-concept layout features integrated kitchen appliances, a spacious eat-at island with quartz countertops, striking pendant lighting, and rich dark wood cabinetry contrasted beautifully against light flooring. In-suite laundry, high-speed internet, and included parking make everyday living as convenient as it is stylish. West-facing views fill the space with warm afternoon light, creating an inviting and serene atmosphere. The well-sized primary bedroom offers double closets, providing ample storage while maintaining a sense of calm and simplicity.Located at the corner of Lower Sherbourne and Queens Quay, this residence offers a perfect blend of waterfront serenity and urban convenience. Enjoy resort-style amenities including a rooftop outdoor pool with cabanas and BBQs overlooking the lake, a fully equipped gym with cardio, weights, and yoga studio, as well as a party room and theatre room. Step outside to scenic waterfront walking paths, grocery stores, restaurants, and George Brown College, with downtown and the Distillery District just minutes away. This is truly a tranquil waterfront escape where every detail is designed for comfort and style.
Property Details
Interior
Features
Main Floor
Dining
3.48 x 3.31Laminate / Open Concept
Living
3.69 x 3.7Laminate / West View / Large Window
Primary
2.75 x 2.75Laminate / West View / Double Closet
Kitchen
3.48 x 3.31Combined W/Dining / Centre Island / Quartz Counter
Exterior
Parking
Garage spaces 1
Garage type Underground
Other parking spaces 0
Total parking spaces 1
Condo Details
Amenities
Community BBQ, Concierge, Gym, Outdoor Pool, Party/Meeting Room, Rooftop Deck/Garden
Inclusions
Property History
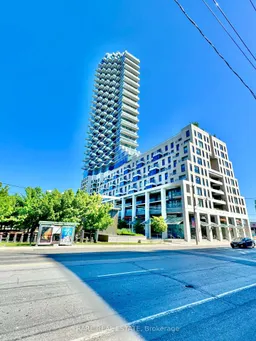 29
29