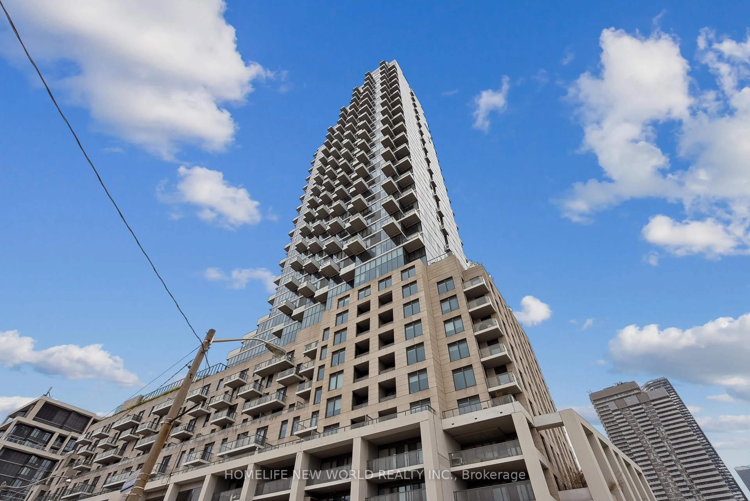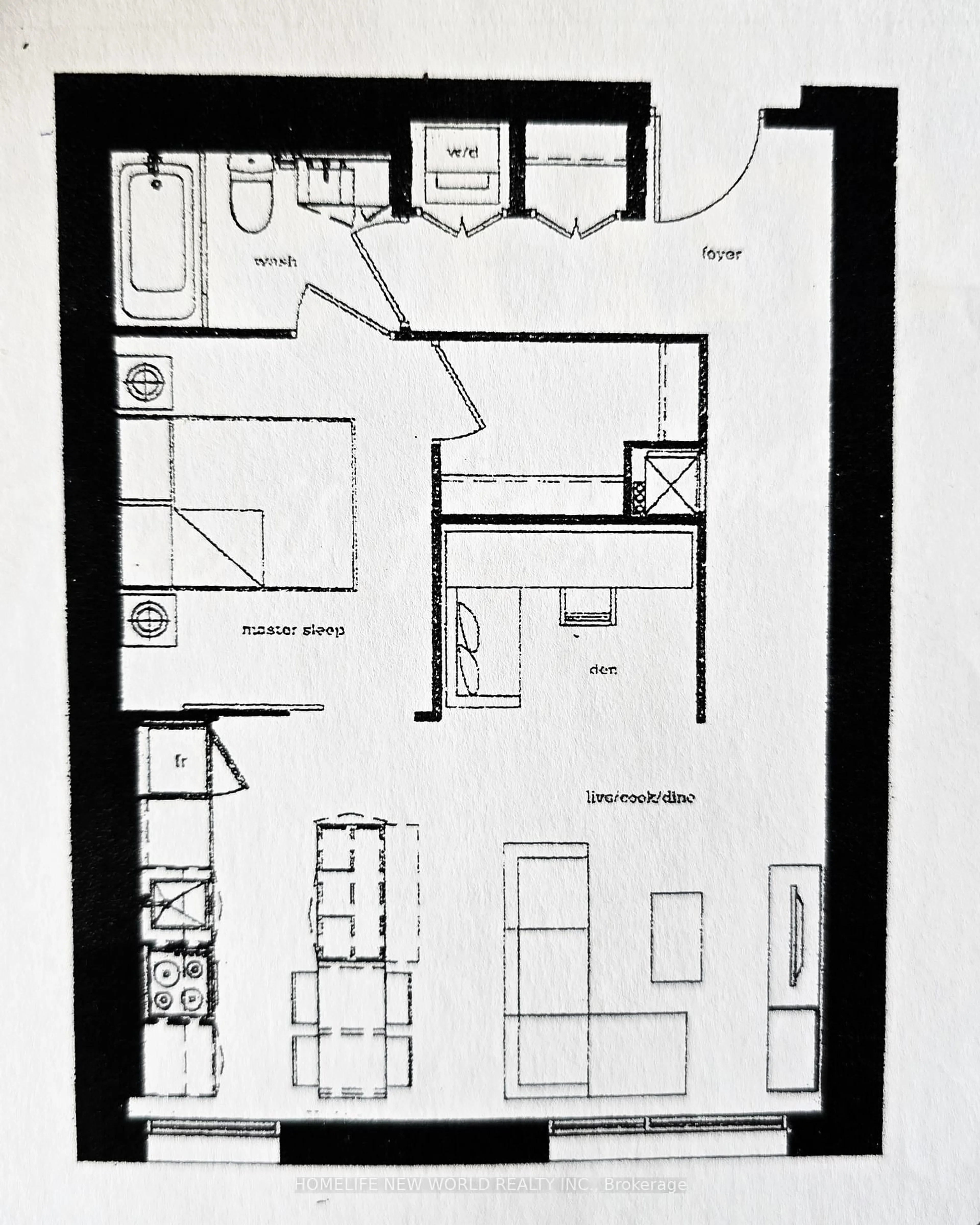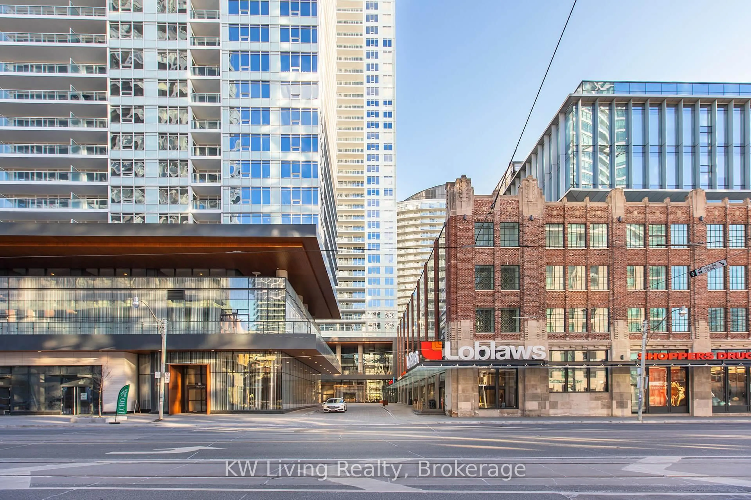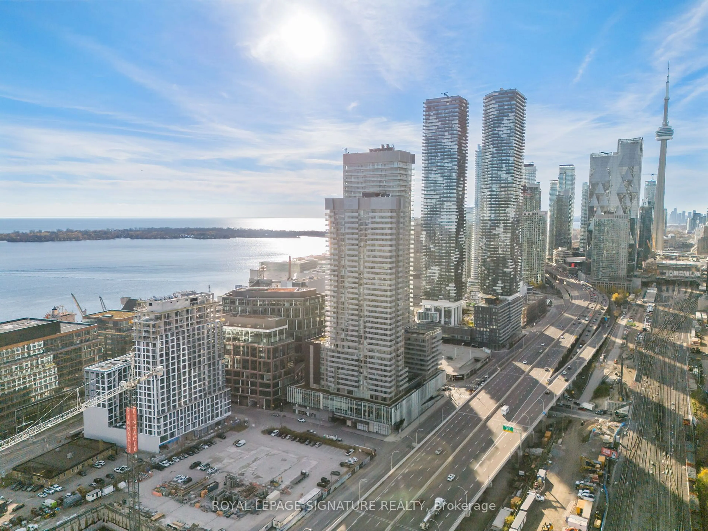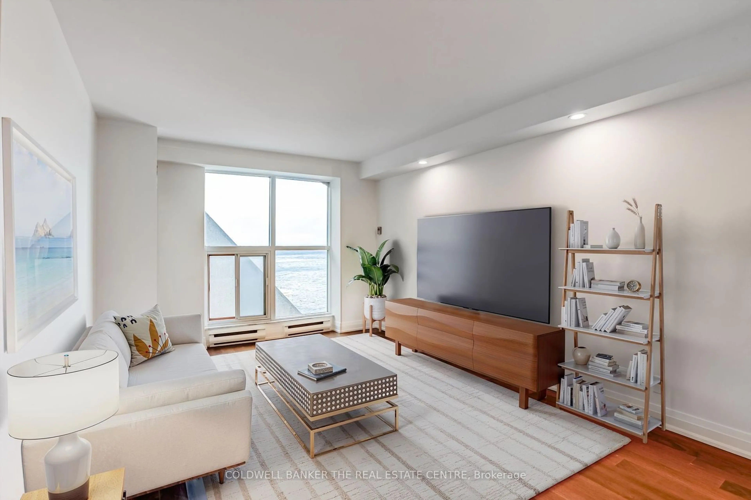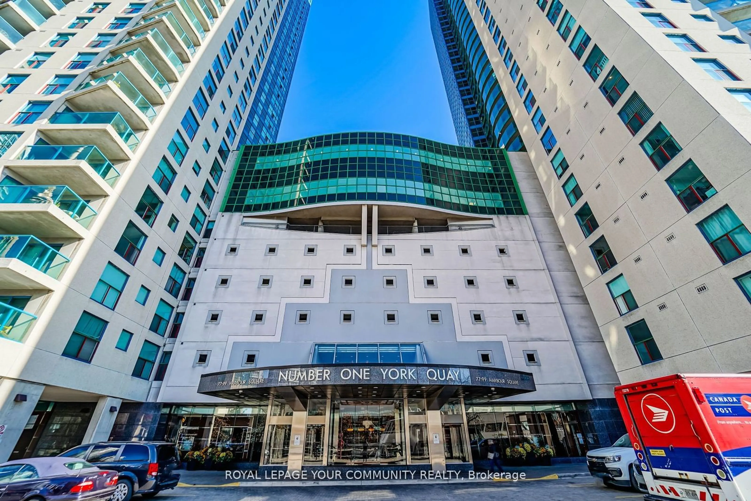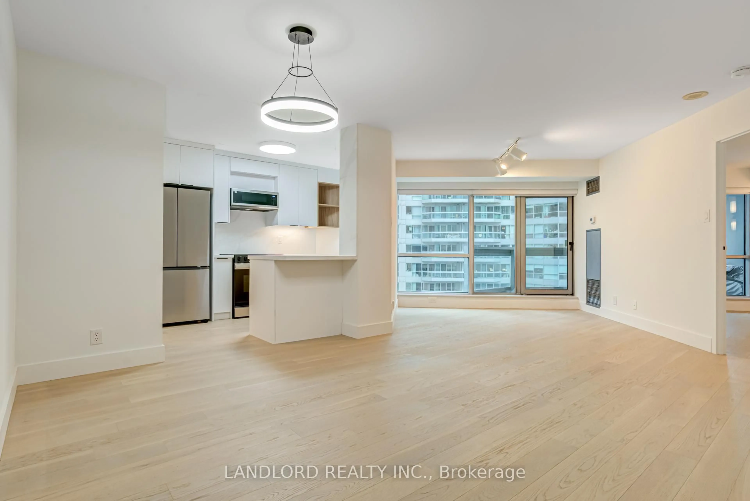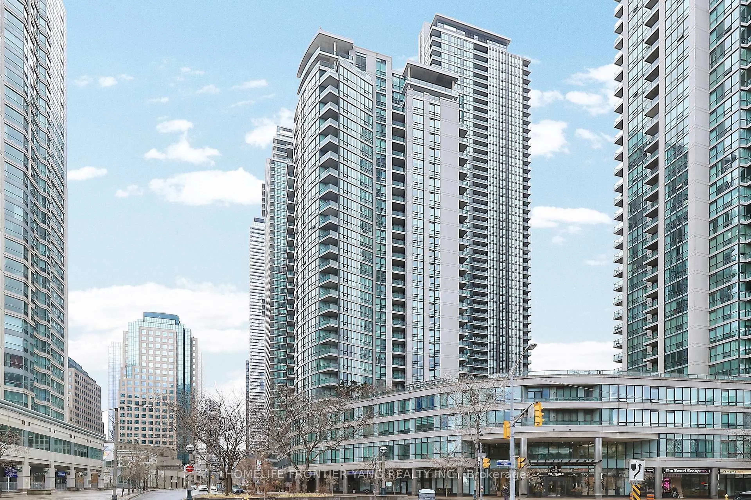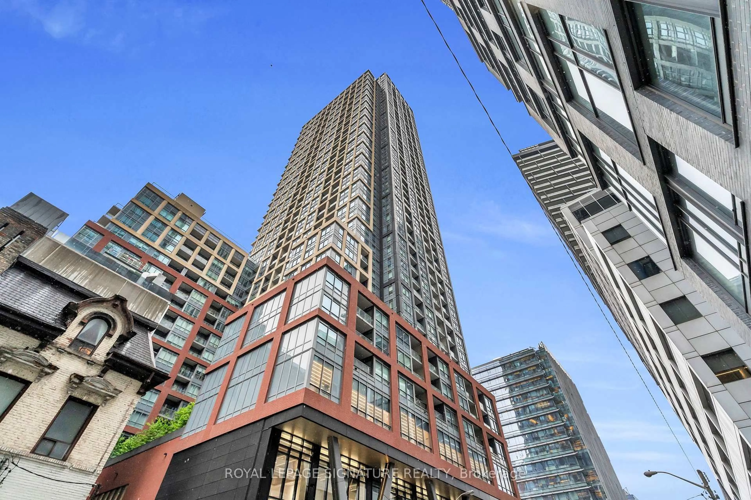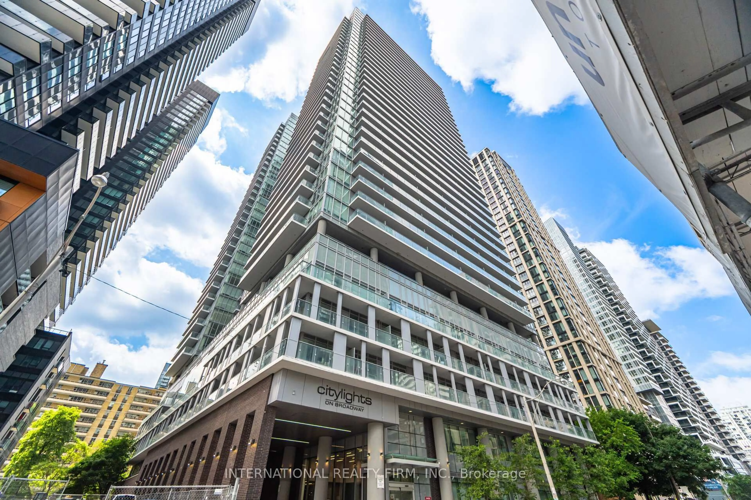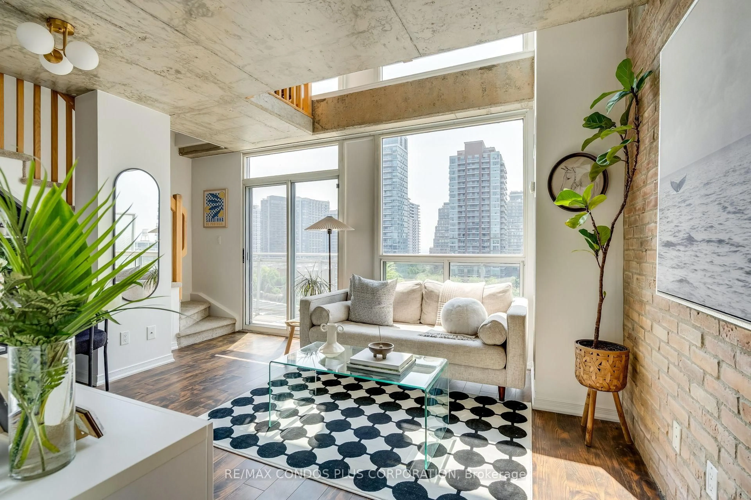12 Bonnycastle St #1006, Toronto, Ontario M5A 0C8
Contact us about this property
Highlights
Estimated valueThis is the price Wahi expects this property to sell for.
The calculation is powered by our Instant Home Value Estimate, which uses current market and property price trends to estimate your home’s value with a 90% accuracy rate.Not available
Price/Sqft$904/sqft
Monthly cost
Open Calculator

Curious about what homes are selling for in this area?
Get a report on comparable homes with helpful insights and trends.
+41
Properties sold*
$850K
Median sold price*
*Based on last 30 days
Description
Spacious 1-bedroom plus den unit on the 10th floor, offering over 700 square feet of well-designed living space with only four units on the floor. Enjoy bright east-facing views overlooking the evolving greenery of the East Harbourfront. The modern kitchen features integrated appliances and a center island that doubles as a dining area with extra storage. Engineered hardwood flooring runs throughout, with the added convenience of ensuite laundry and a large walk-in closet. A separate storage locker is also included. Residents enjoy world-class amenities, including an infinity pool, rooftop deck with cabanas and BBQs, fitness center, pilates room, sauna, steam room, co-working space, and more. The building offers eco-sustainable living with a green wall in the lobby and 24-hour concierge service. Ideally located with easy access to the TTC, major highways, and the Waterfront Trail. Just steps from Sugar Beach, St. Lawrence Market, grocery stores, restaurants, and all the best of downtown living.
Property Details
Interior
Features
Main Floor
Living
3.93 x 6.61Combined W/Dining / B/I Bookcase / Laminate
Dining
3.93 x 6.61Combined W/Kitchen / Breakfast Bar / Picture Window
Kitchen
3.93 x 6.61Stainless Steel Appl / B/I Appliances / Centre Island
Br
3.61 x 3.32W/I Closet / Sliding Doors / Laminate
Exterior
Features
Condo Details
Amenities
Concierge, Exercise Room, Outdoor Pool, Party/Meeting Room, Guest Suites, Games Room
Inclusions
Property History
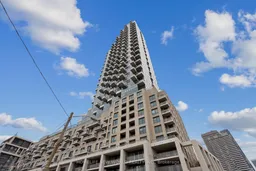 16
16