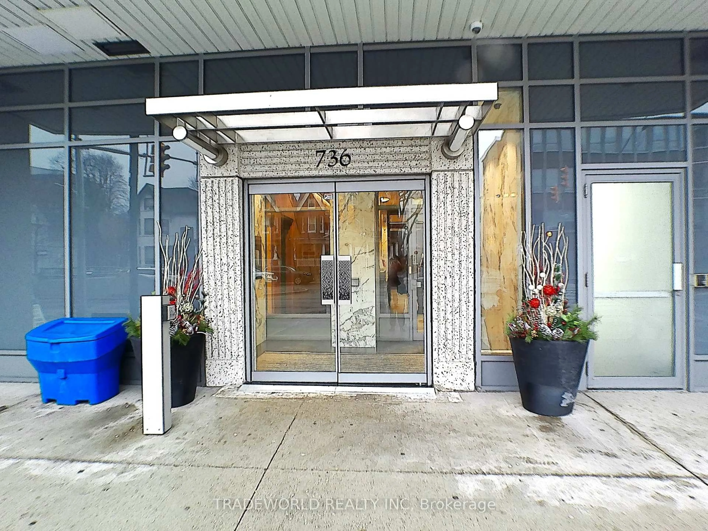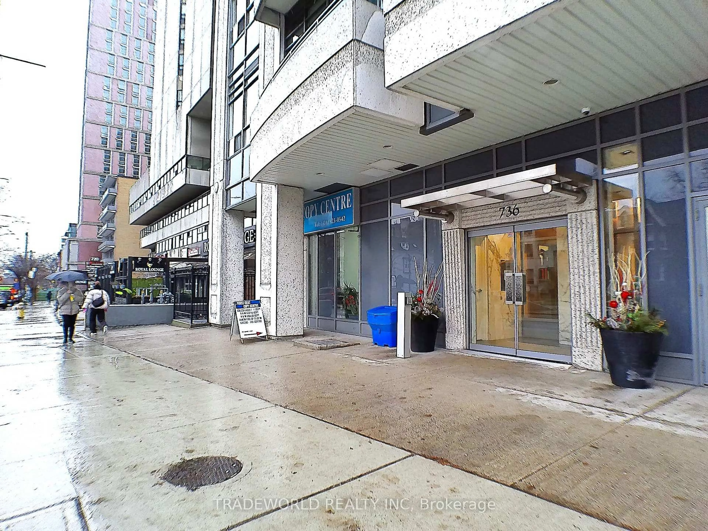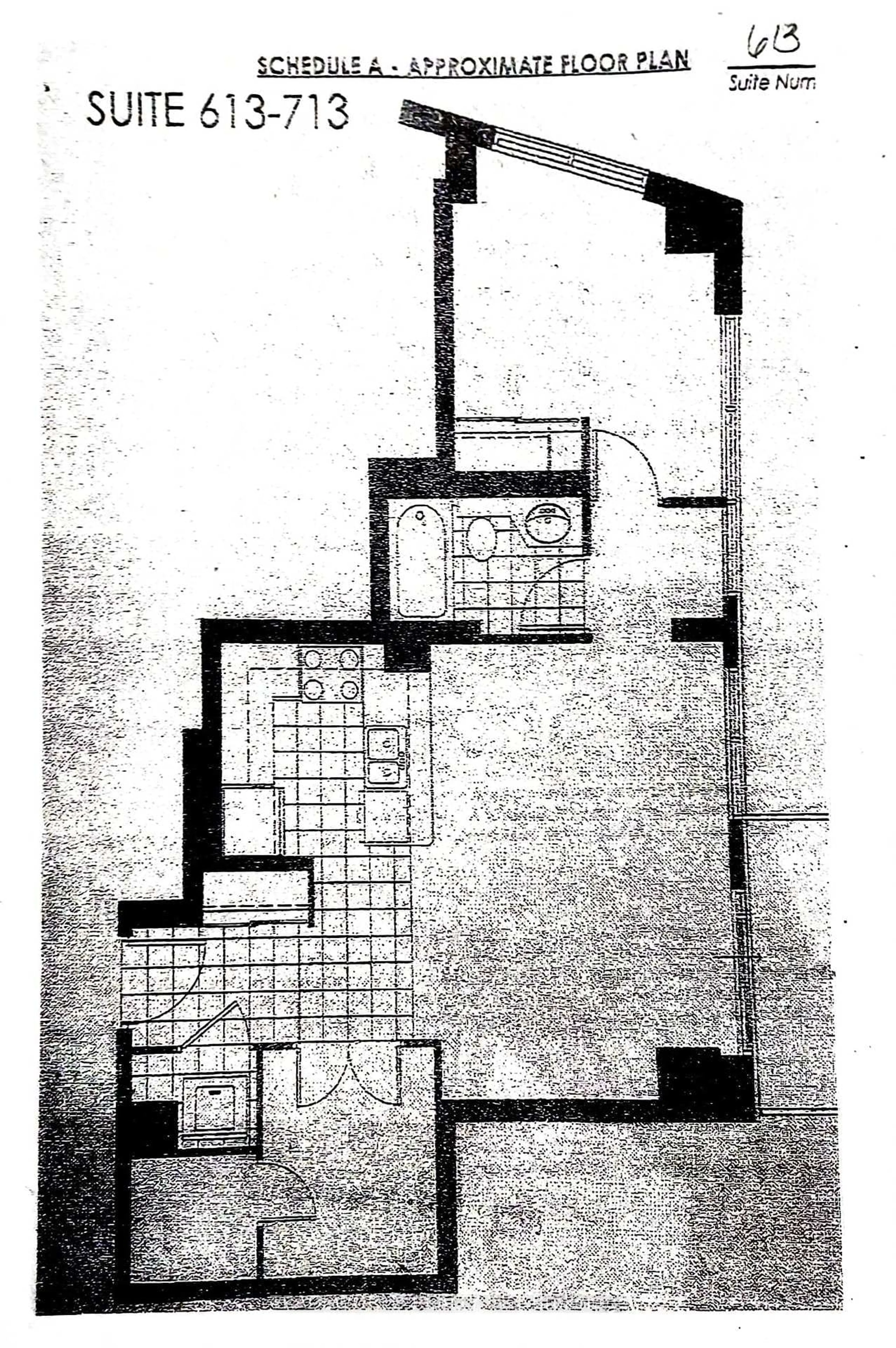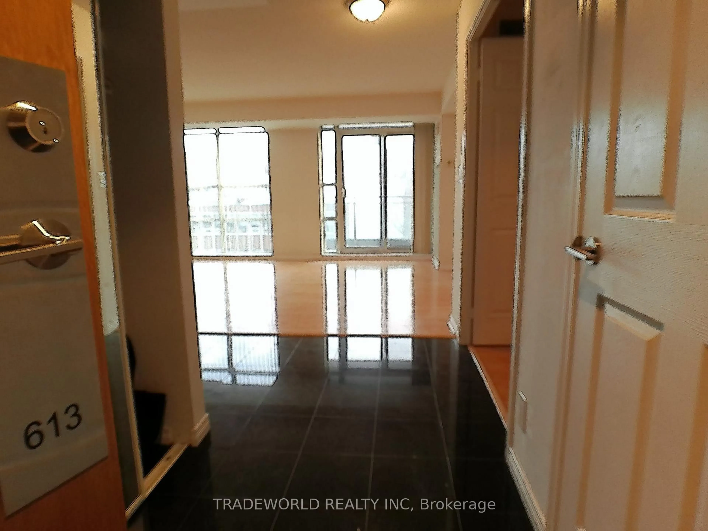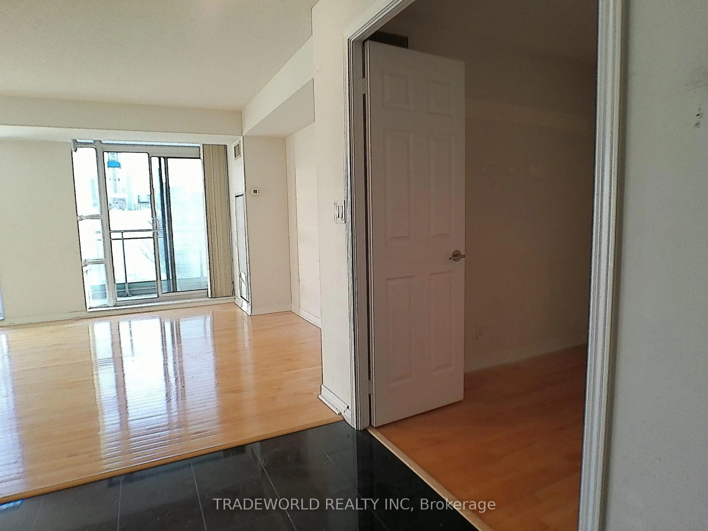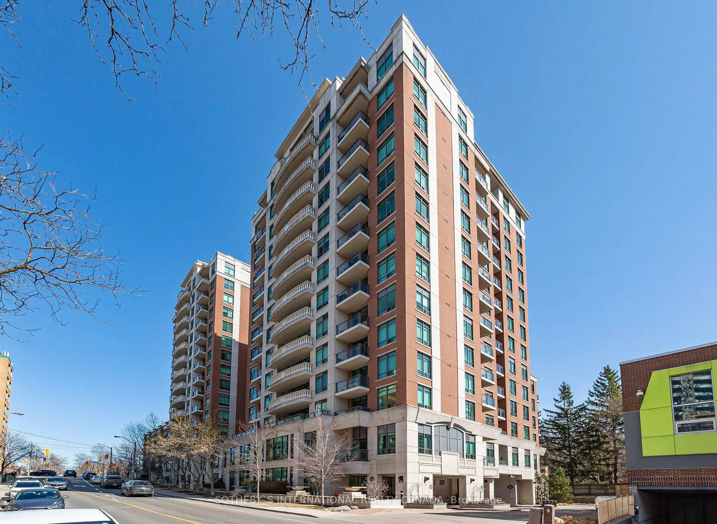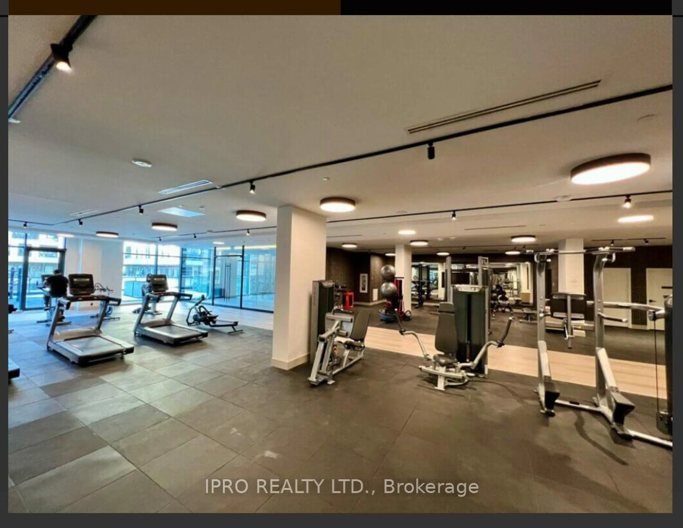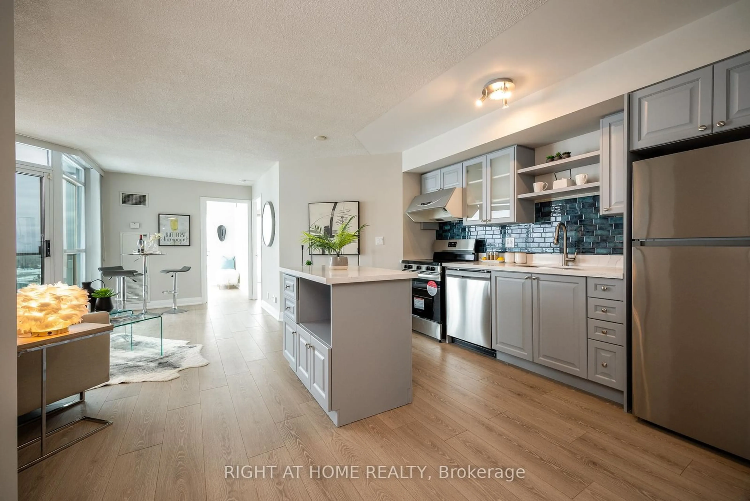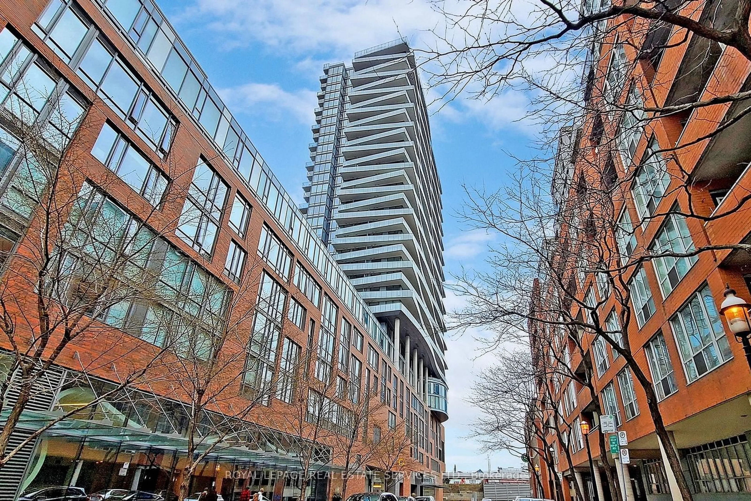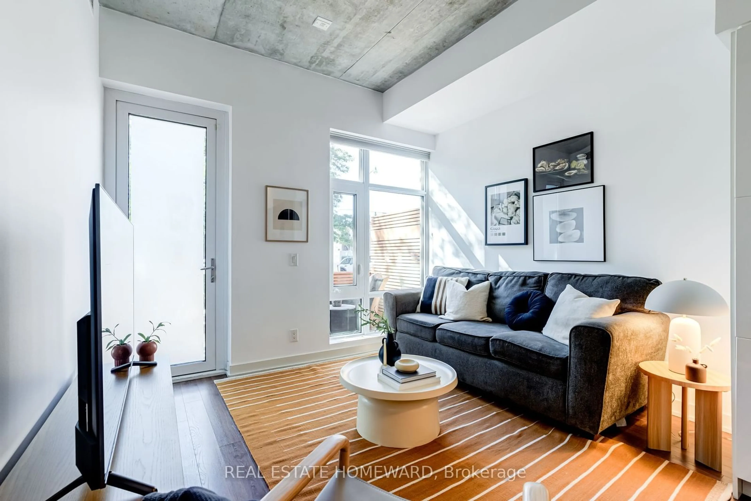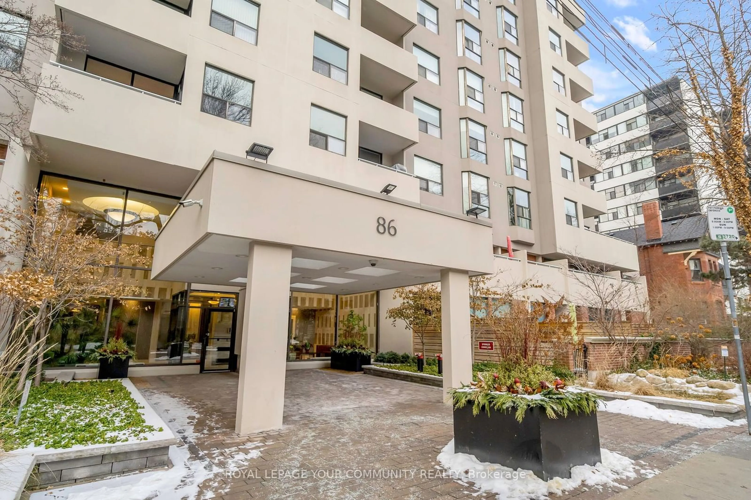736 Spadina Ave #613, Toronto, Ontario M5S 2J6
Contact us about this property
Highlights
Estimated ValueThis is the price Wahi expects this property to sell for.
The calculation is powered by our Instant Home Value Estimate, which uses current market and property price trends to estimate your home’s value with a 90% accuracy rate.Not available
Price/Sqft$1,004/sqft
Est. Mortgage$3,217/mo
Tax Amount (2024)$3,684/yr
Maintenance fees$683/mo
Days On Market28 days
Total Days On MarketWahi shows you the total number of days a property has been on market, including days it's been off market then re-listed, as long as it's within 30 days of being off market.121 days
Description
Welcome to this stunning bright corner unit at the Mosaic Condos, offering the perfect blend of elegance and convenience. Abundant natural light pours in through expensive windows, highlighting the appealing interior & breathtaking city views. This spacious 1+Den unit with lots of storage features an ensuite locker and comes with one parking space, ensuring both comfort and practicality. Enjoy a prime location just steps from the subway, making commuting effortless. With a 24/7 concierge service and top-tier amenities, this home is designed for modern urban living. Boasting an exceptional walkability score, you'll have easy access to trendy cafes, boutique shops, community centre, supermarket and daily essentials. Located near the University of Toronto, Bloor-Yorkville, and cultural landmarks like the Royal Ontario Museum, this residence is ideal for professionals, students and city lovers alike. Parking & Locker on Level B. Don't miss this incredible opportunity Your Dream City Home Awaits!
Property Details
Interior
Features
Flat Floor
Dining
5.11 x 3.87Combined W/Living / Wood Floor / Window Flr to Ceil
Locker
1.44 x 1.39Formal Rm / Wood Floor
Kitchen
3.28 x 2.25Granite Counter / Breakfast Bar / Open Concept
Primary
3.48 x 3.3Closet / Wood Floor / Window Flr to Ceil
Exterior
Features
Parking
Garage spaces 1
Garage type Underground
Other parking spaces 0
Total parking spaces 1
Condo Details
Amenities
Exercise Room, Guest Suites, Rooftop Deck/Garden, Visitor Parking
Inclusions
Property History
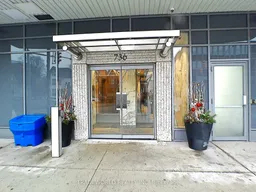
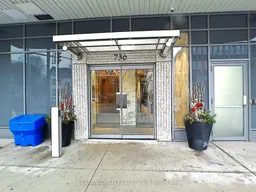 23
23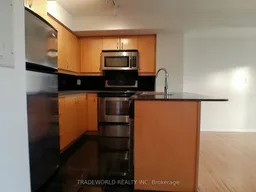
Get up to 0.75% cashback when you buy your dream home with Wahi Cashback

A new way to buy a home that puts cash back in your pocket.
- Our in-house Realtors do more deals and bring that negotiating power into your corner
- We leverage technology to get you more insights, move faster and simplify the process
- Our digital business model means we pass the savings onto you, with up to 0.75% cashback on the purchase of your home
