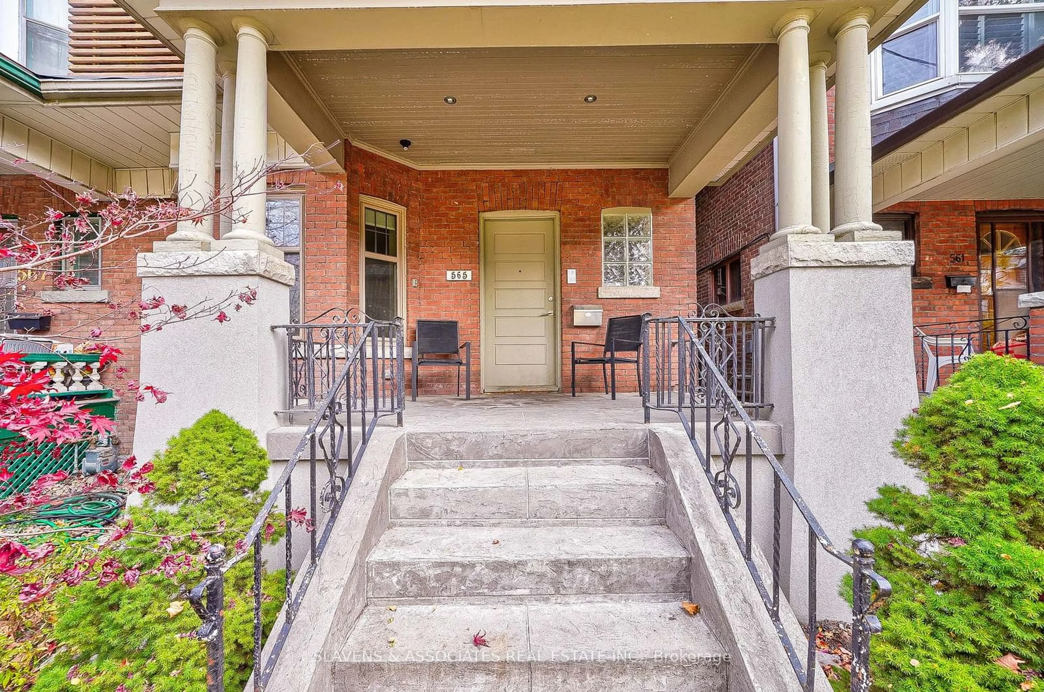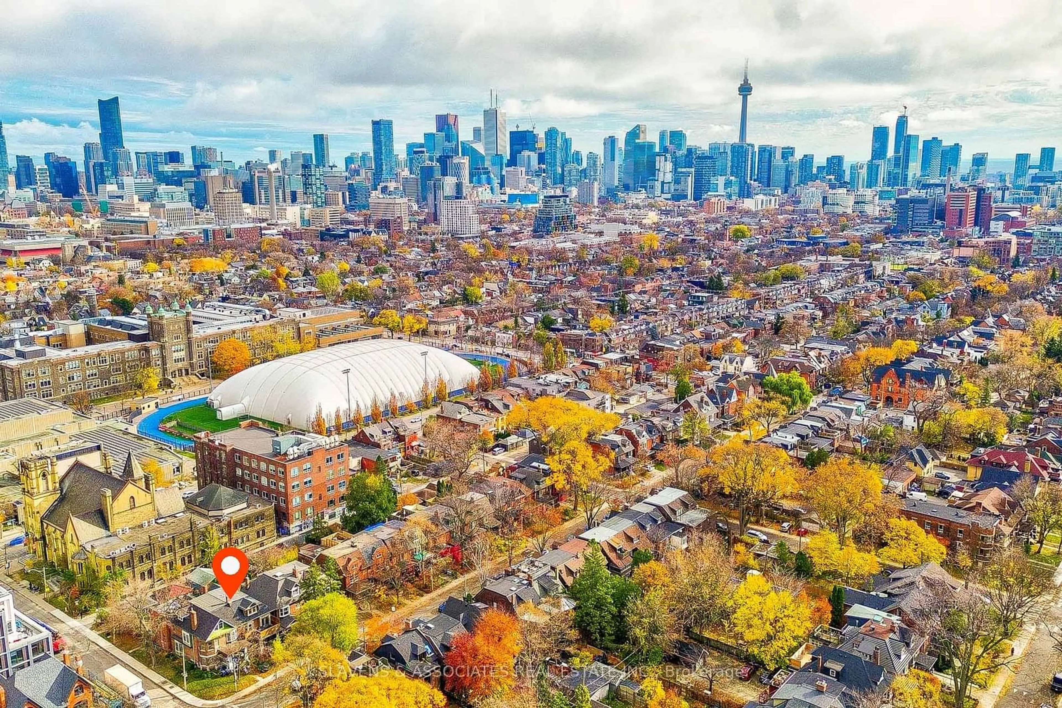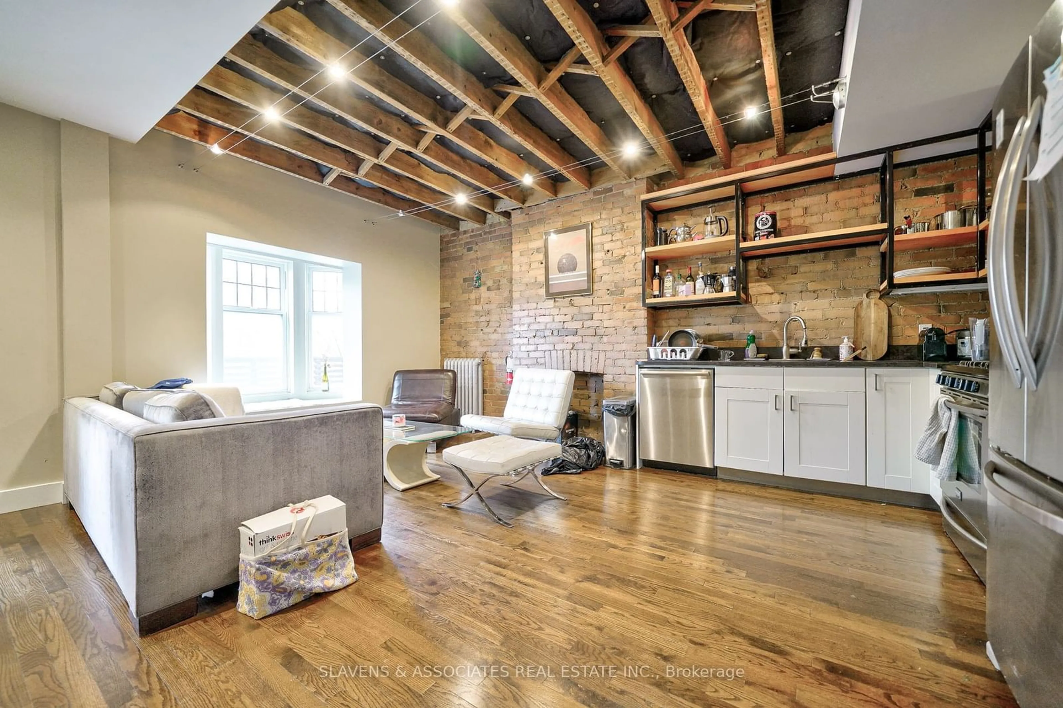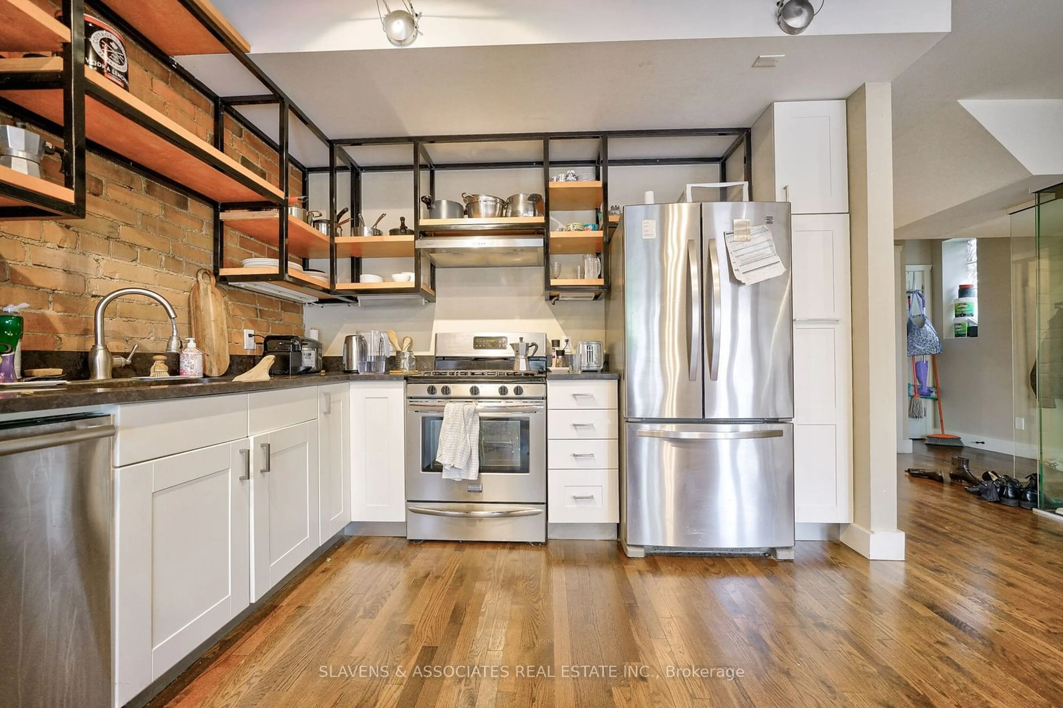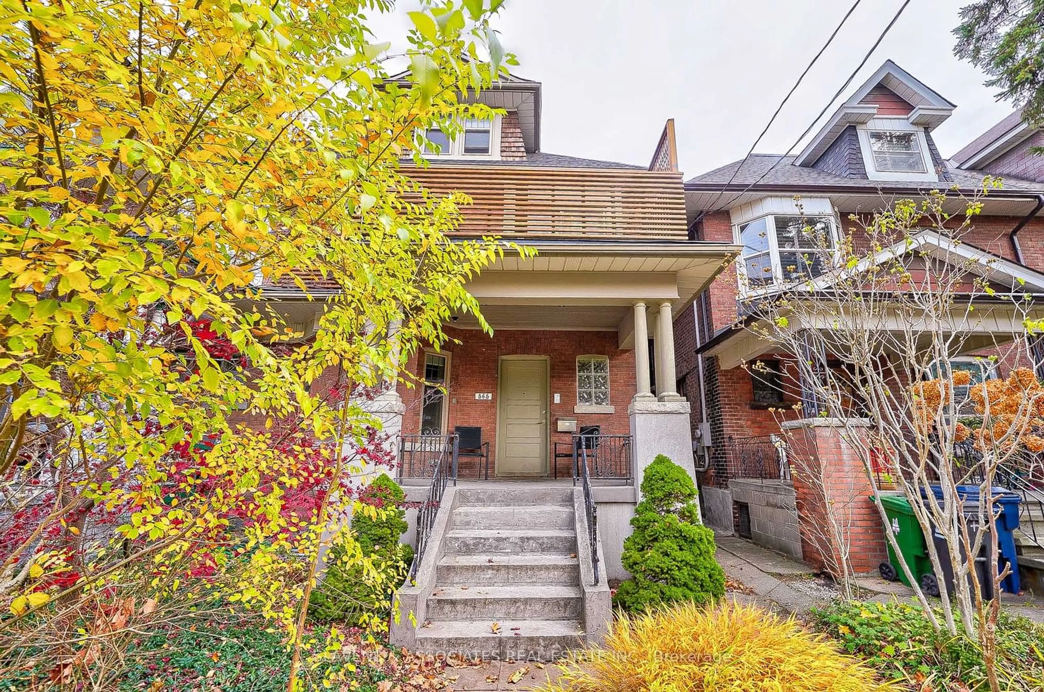
565 Markham St, Toronto, Ontario M6G 2L6
Contact us about this property
Highlights
Estimated ValueThis is the price Wahi expects this property to sell for.
The calculation is powered by our Instant Home Value Estimate, which uses current market and property price trends to estimate your home’s value with a 90% accuracy rate.Not available
Price/Sqft-
Est. Mortgage$12,021/mo
Tax Amount (2024)$13,240/yr
Days On Market69 days
Description
Little Italy triplex in prime location with 3 renovated, self-contained units. Beautiful 2-level upper unit featuring 3 bedrooms, 3 bathrooms, exposed brick, floating staircase and 2 walkout balconies. Main floor 2 bedroom unit with access to rear garden & double garage. Lower level 2 bedroom apartment w/heated concrete floors & high ceilings. Great investment opportunity with over 145K in annual rental income; possible to add a garden suite (see letter attached). Walk to Bathurst subway, schools, parks, U of T, Mirvish Village, Harbord Village, Bloor/Bathurst/Harbord St shops & restaurants.
Property Details
Interior
Features
2nd Floor
Living
3.89 x 3.05hardwood floor / W/O To Deck / Combined W/Dining
Kitchen
5.03 x 2.59hardwood floor / Beamed / Open Concept
Br
4.29 x 3.35hardwood floor / Picture Window / East View
Br
3.73 x 3.0hardwood floor / W/O To Deck / East View
Exterior
Features
Parking
Garage spaces 2
Garage type Detached
Other parking spaces 0
Total parking spaces 2
Property History
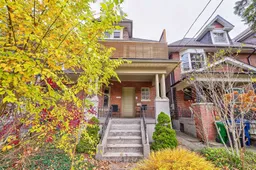 40
40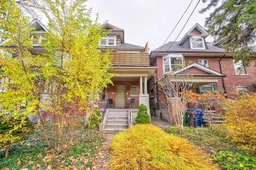
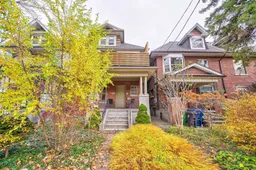
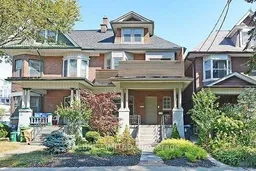
Get up to 1% cashback when you buy your dream home with Wahi Cashback

A new way to buy a home that puts cash back in your pocket.
- Our in-house Realtors do more deals and bring that negotiating power into your corner
- We leverage technology to get you more insights, move faster and simplify the process
- Our digital business model means we pass the savings onto you, with up to 1% cashback on the purchase of your home
