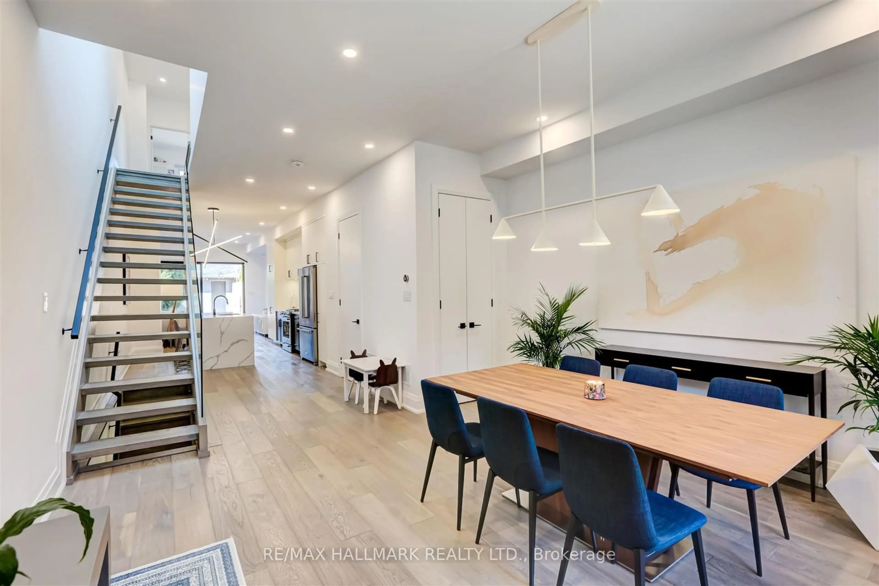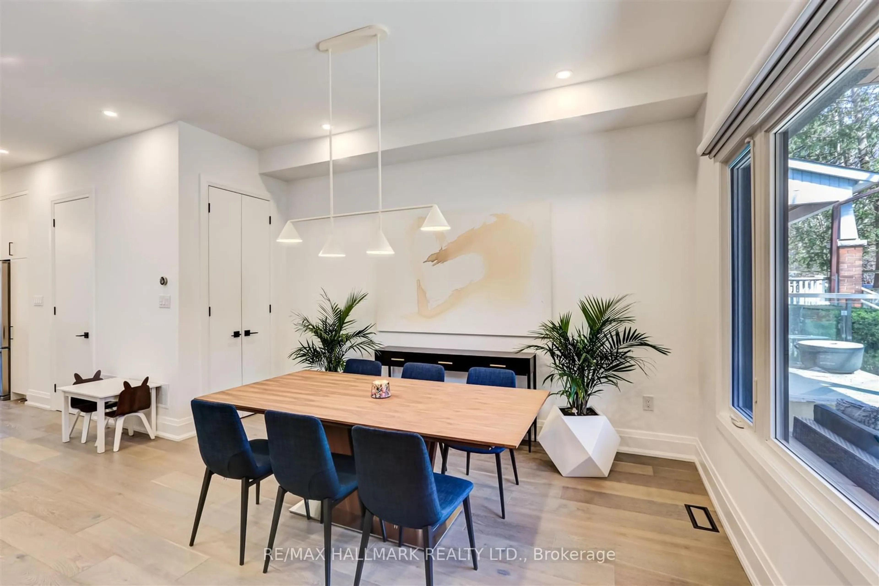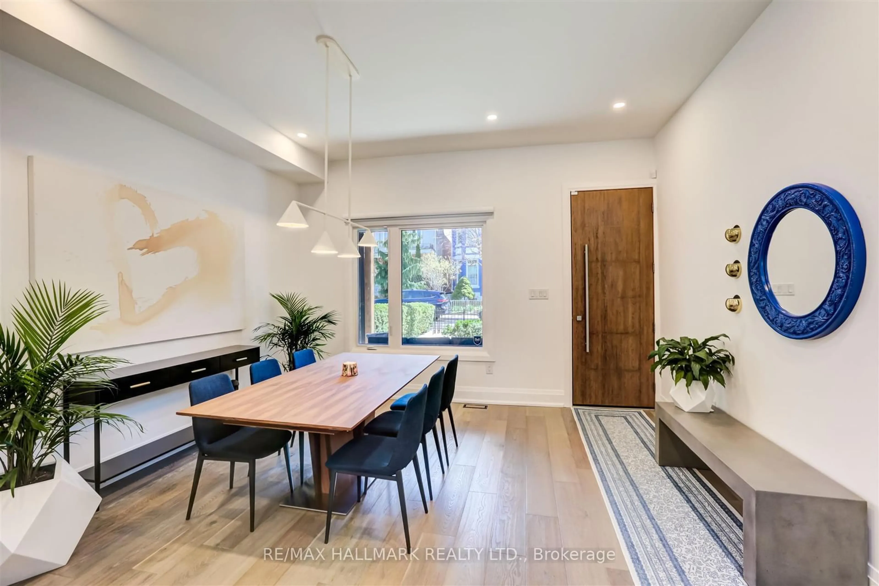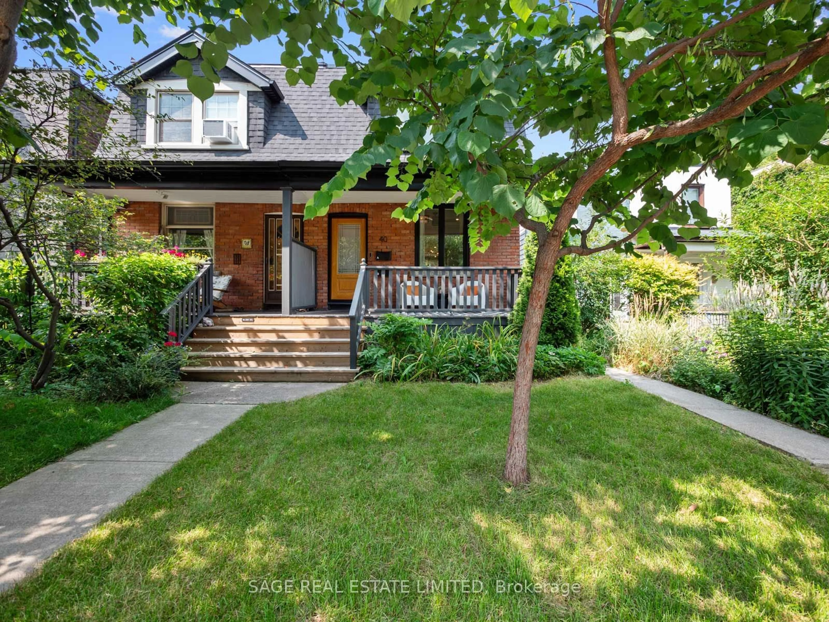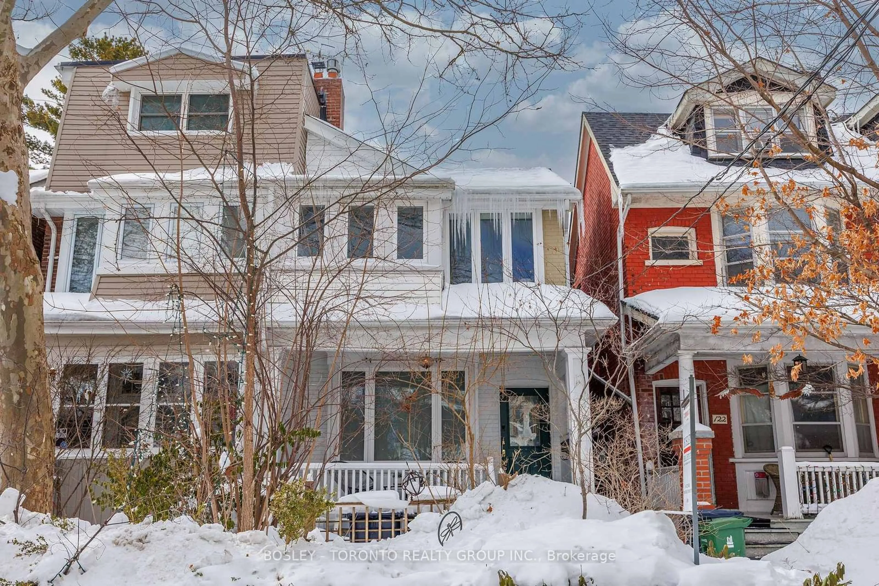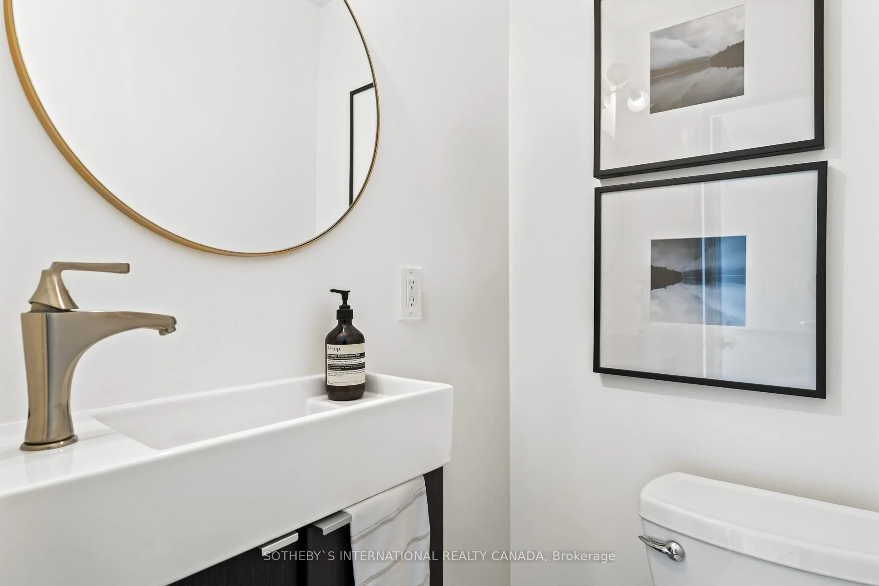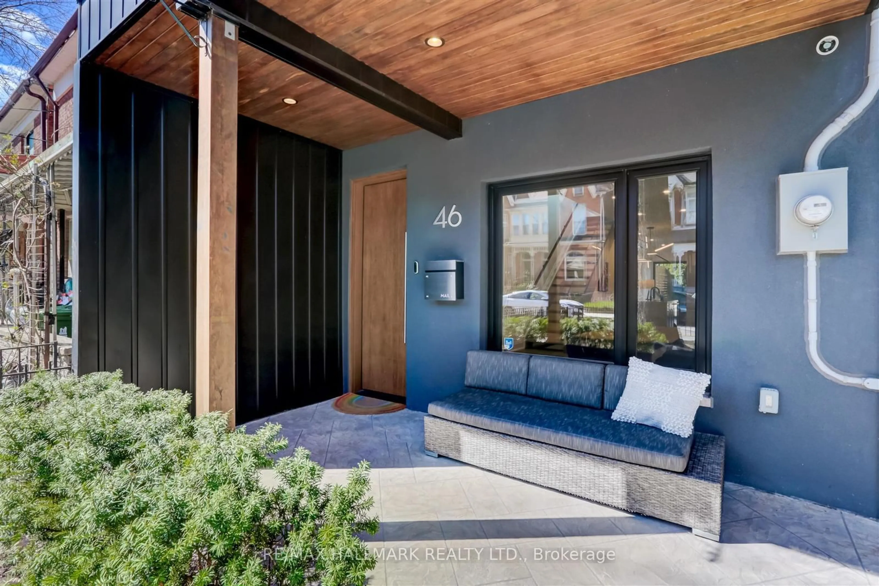
46 Borden St, Toronto, Ontario M5S 2M9
Contact us about this property
Highlights
Estimated ValueThis is the price Wahi expects this property to sell for.
The calculation is powered by our Instant Home Value Estimate, which uses current market and property price trends to estimate your home’s value with a 90% accuracy rate.Not available
Price/Sqft$1,416/sqft
Est. Mortgage$10,427/mo
Tax Amount (2024)$9,714/yr
Days On Market69 days
Description
Introducing an exquisite semi-detached residence in the vibrant Harbord Village. This home boasts 3+1 bedrooms and 4 bathrooms, designed to accommodate both families and professionals with its flexible living spaces. Centrally positioned between The Annex and Kensington Market, the home is just a short walk from Toronto's top parks, the University of Toronto, and convenient transit options.The property features a sophisticated open-concept main floor that maximizes both the natural light and the high ceilings. The mastersuite is a haven of luxury with a double vanity,a state-of-the-art steam shower & sundeck. Two additional bedrooms upstairs offer bright & wonderful space for children. Additionally, there is a versatile guest bedroom located in the basement, ideal for visitors, home office or as an extra living area. Outdoor living is equally impressive, with a private backyard that includes a plush sitting area and durable artificial turf, creating a perfect environment for both relaxation and playful activities. The property also includes a one-car garage situated on a wide laneway, adding to the convenience of this exceptional home. Every inch of this property has been meticulously designed to combine modern comforts with an elegant lifestyle, making it a standout in one of Toronto's most sought-after neighbourhoods. With its strategic location and superb design, this Harbord Village home is not just a place to live, but a place to thrive in the heart of the city.
Property Details
Interior
Features
2nd Floor
3rd Br
2.25 x 3.32hardwood floor / Closet / hardwood floor
2nd Br
3.44 x 4.1hardwood floor / O/Looks Backyard / Pot Lights
Primary
4.34 x 6.294 Pc Ensuite / Balcony / B/I Closet
Exterior
Features
Parking
Garage spaces 1
Garage type Detached
Other parking spaces 0
Total parking spaces 1
Property History
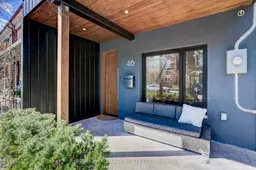 48
48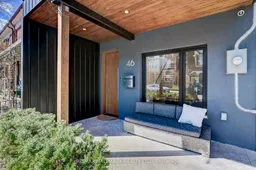
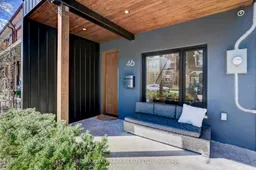
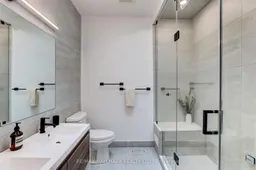
Get up to 1% cashback when you buy your dream home with Wahi Cashback

A new way to buy a home that puts cash back in your pocket.
- Our in-house Realtors do more deals and bring that negotiating power into your corner
- We leverage technology to get you more insights, move faster and simplify the process
- Our digital business model means we pass the savings onto you, with up to 1% cashback on the purchase of your home
