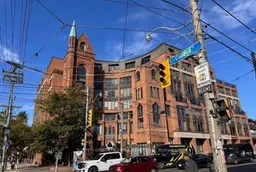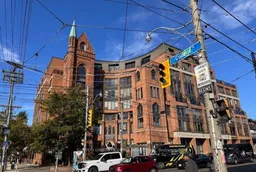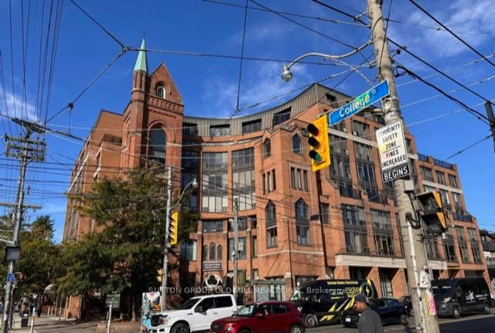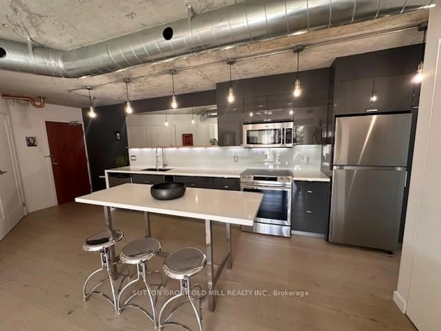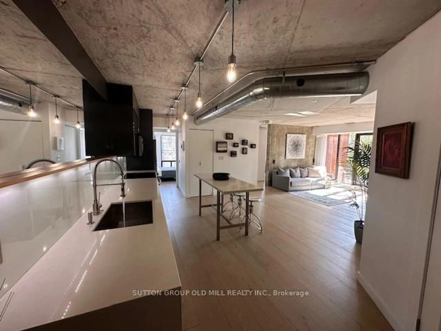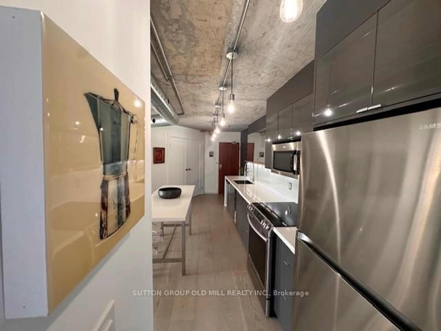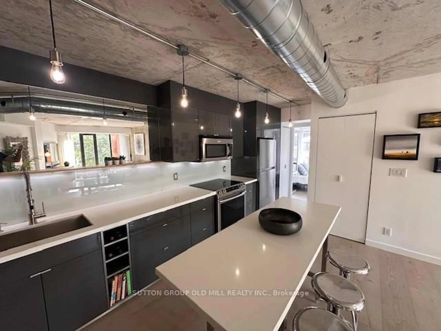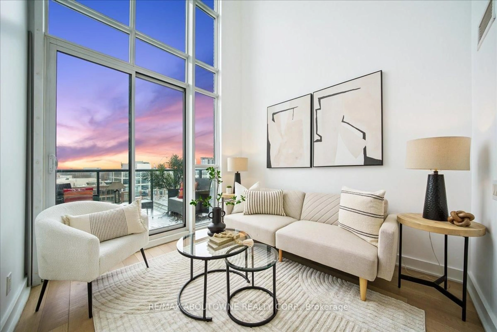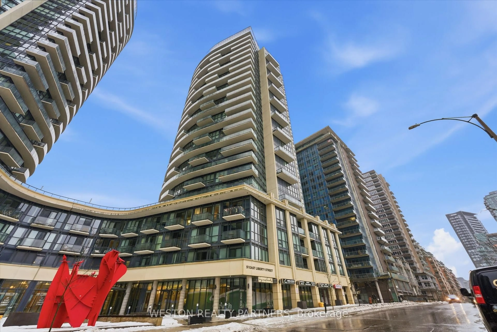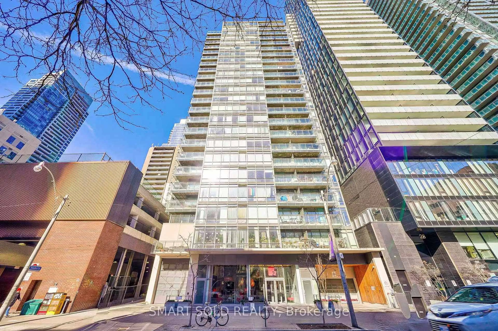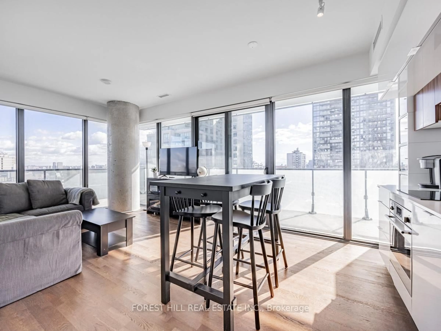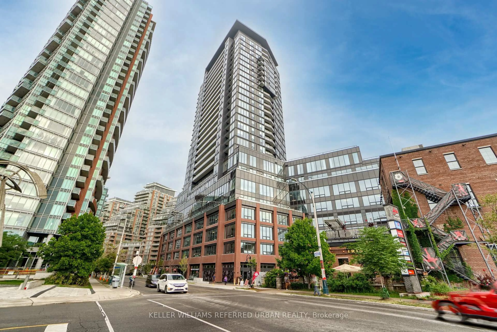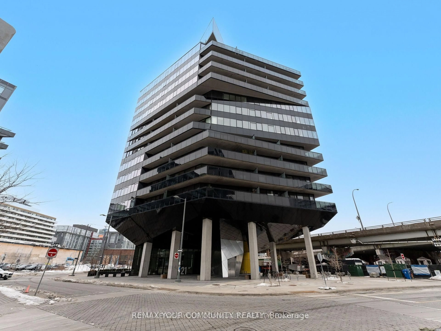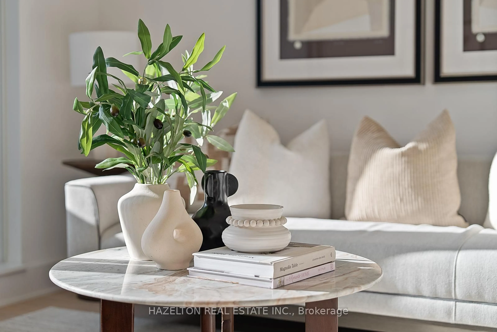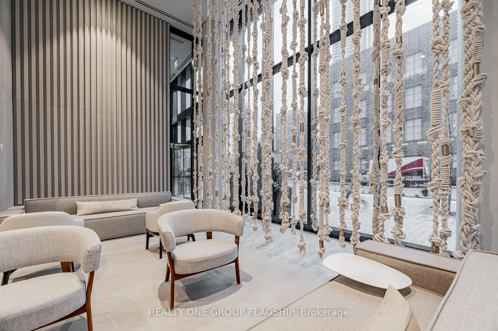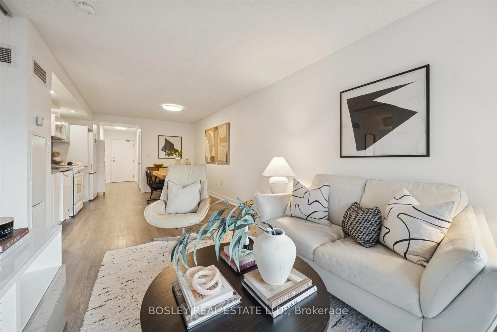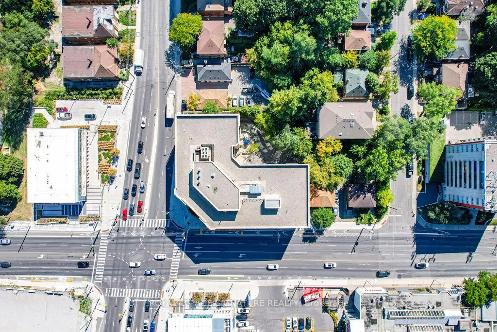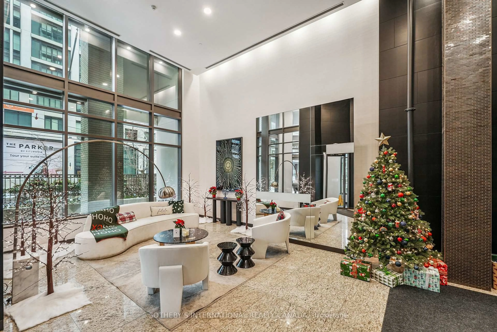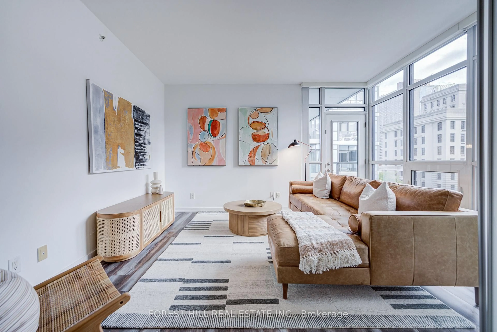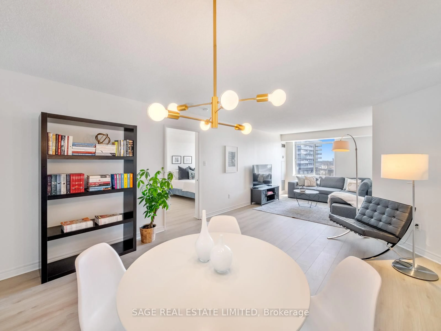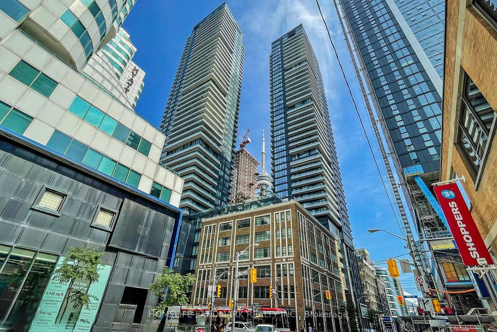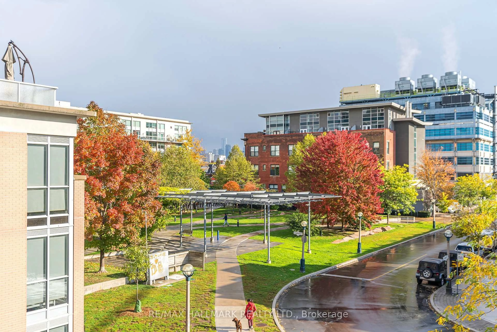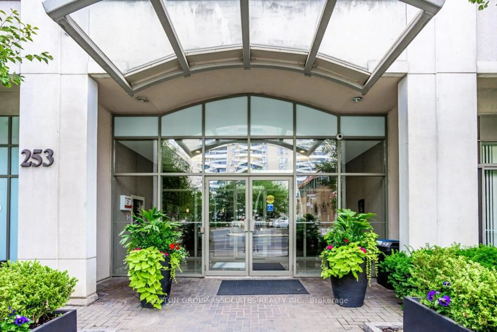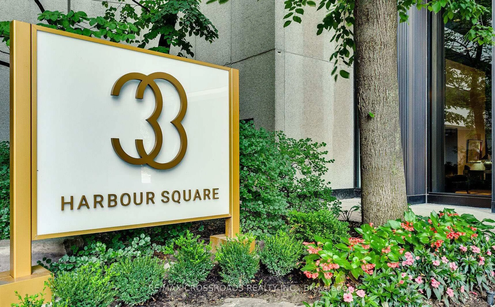456 College St #211, Toronto, Ontario M6G 4A3
Contact us about this property
Highlights
Estimated valueThis is the price Wahi expects this property to sell for.
The calculation is powered by our Instant Home Value Estimate, which uses current market and property price trends to estimate your home’s value with a 90% accuracy rate.Not available
Price/Sqft$908/sqft
Monthly cost
Open Calculator
Description
**1 YEAR FREE MAINTENANCE** Little Italy. 1885 History. Rare. College St. Known across the city and beyond where street cool and lifestyle meet.Units like this rarely come to market with the finishes and detail held here. Envision your bedroom in the modern Church Tower, one window facing College St(South) the other Bathurst St(East) with a CN tower view. Formerly a large 1+1(845 sq ft as per MPAC) converted to a 2 bedroom. Long, modern linear high gloss kitchen with Caesar stone counter and Island that seats 6, glass backsplash, 9" plank eng flooring with natural finish, exposed concrete ceilings, select exposed concrete walls sealed for lustre, entire unit is re-done, nothing left untouched. Hard loft finishes with warm accents, truly a special space. Step into the stand alone resin soaker tub or the stand alone shower with 16"X16" rain head + hand held with 2 built in 5"x5" speakers for an acoustic shower experience then step out onto the heated bathroom floor. Space, light and tasteful design fill the space. 7th floor Gym, Sauna and enormous rooftop terrace with unparalleled City views.. Unit has parking and locker, full circle conveniences. Michelin Star neighbour at corner plus an entire strip of culinary options.
Property Details
Interior
Features
Flat Floor
Kitchen
7.0 x 2.4Modern Kitchen / Open Concept / Stainless Steel Appl
Den
2.65 x 2.4Pocket Doors / Window
Living
5.3 x 3.69Large Window / Open Concept / Combined W/Dining
Primary
3.4 x 3.15Large Closet / Large Window
Exterior
Parking
Garage spaces 1
Garage type Underground
Other parking spaces 0
Total parking spaces 1
Condo Details
Inclusions
Property History
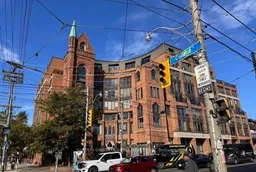 39
39