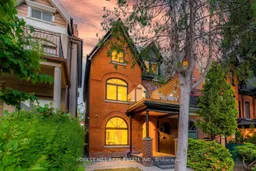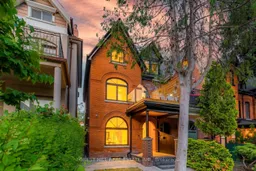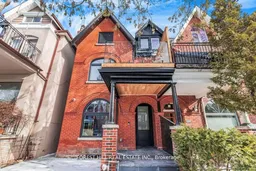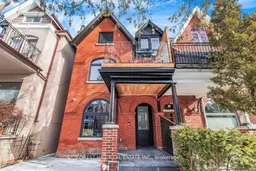***SPECTACULAR(Seeing is Believing)***True Victorian Style CHARM--Character & CITY PERMITTED(2022)/EXPANSIVE & LUXURIOUS-BRAND-NEW INTERIOR COMPLETED(2024-2025--back-to-the-BRICK renovation/redesigned-$$$$--Over $1.3millions Spent--Over 90% are "NEW")--Spanning 3400sq.ft Living Area--New 4+1Bedrms/New 6Wasrms-Too many to mention to ALL NEW WORK--Hi Ceilings(10' Main/9' 2nd),Underpinned 8' Ceiling Bsmt(W/up) & Radiant HEATED Flr Bsmt,New Drain,New Water Pipe,New Elec-200Amps,New Insulation,New Water Pipe & Plumbing,New Flrs,New Drywalls,2New Kits with TOP-OF-LINE APPL,BRAND-NEW 2CARS GARAGE(thru a Laneway) W/E.V Charger,Gas F/Place,New All HEATED Washrms,New Aluminum Triple-Glazed Wnws/Dr,New Interior Drs,New Glass Railing,New Furance,New CAC,3rd Flr Terrace,2nd Flr Balcony,Main Flr Deck,Basement W/Up,B/I Inceiling Speakers(Main Flr) & more-more(See Feature Sheets)**This hm seamlessly blends classic charm with contemporary sophistication, showcasing the finest materials and unparalleled craftsmanship. The home features soaring 10ft. ceilings on the main floor, 9ft. ceilings on the second and third levels, and 8ft. ceilings in the basement. Triple-glazed windows ensure both energy efficiency and tranquility. The grand solid mahogany entrance door (2 1/4'' thick) makes an unforgettable first impression, leading into a home where every detail exudes luxury. The main floor is adorned with elegant herringbone white oak flooring. The chef's kitchen is a true showpiece, equipped with top-of-the-line appliances and a custom Italian-made waterfall island, combining stunning aesthetics with flawless functionality. Upstairs, the second-floor primary suite is a private sanctuary, complete with a lavish wall-to-wall walk-in closet. Each bedroom comes with its own ensuite bathroom. HEATED FLOORS in all bathrooms provide a spa-like experience, while expansive balconies on both the second and third floors offer serene outdoor retreats.
Inclusions: *Top-Of-The-Line Appl(Subzero/Wolf/Miele Brand-2025) & Extra Set Of Appl(Bsmt-2025),New 48" Subzero Fridge(2025),New 36" Wolf Stove(2025),New 30" Wolf Convection Microwave(2025),New Miele Built-in Dishwasher(2025),New LG Washer and Dryer(2025),Soft-close Kit Cabinetry(2025),2nd Set Appl(Bsmt-New S/S Fridge,New S/S Dshwhr,New Stove,New Mcrve-2025),Fireplace,New Washrms(2025),New Hardwd Flr(2025),Brand-NEW 2CARS GARAGES(2025),New E.V Charger(Garage),New Underpinned Bsmt W/A W/Up,Grand Solid Mahogany Main Dr(21/4" Thick),Radiant Heated Flr(Bsmt),Exquisite Fixtures,Remortarred Brick,Custom-Wall Paneling,Waterfall Oak Staircase with Custom Glass Railings(All Levels),New R/I In-Ceiling Speakers(Main/2nd Flr),New OutdoorSpeakers,3rd Flr Terrace,2nd Flr Balcony,Main Flr Deck,Basement W/Up,Alarm Sys with Cameras,Newly Mortared Exterior Brick,New Pot Lightings,New Triple-Glazed Windows/Sliding Drs,New Interior Drs,Refinished Front Porch







