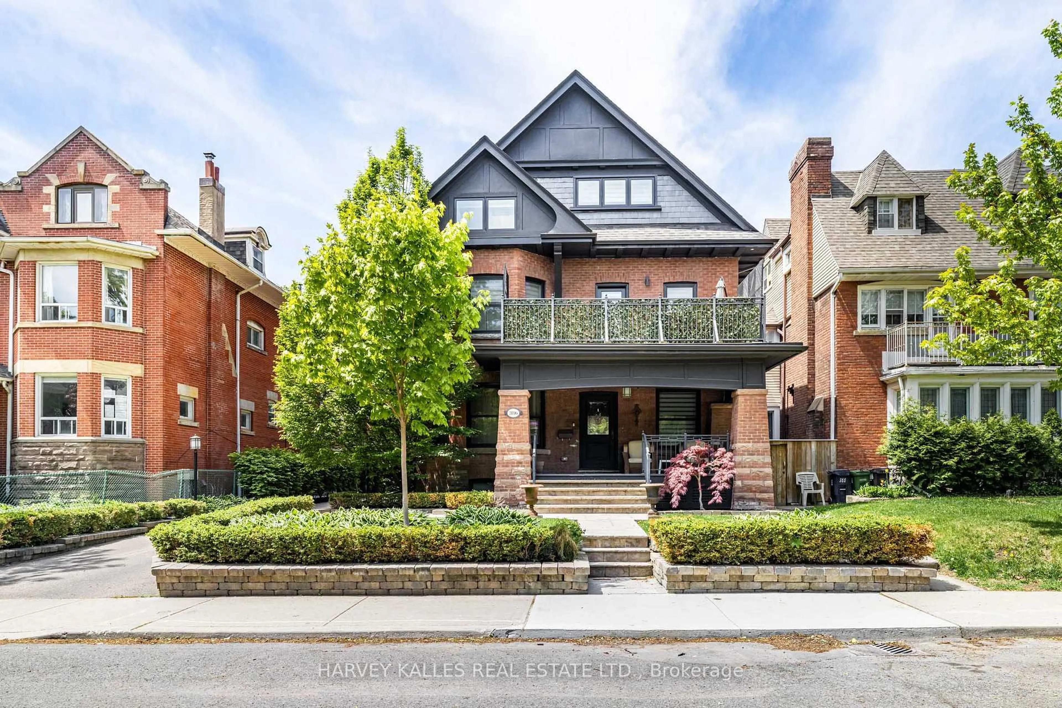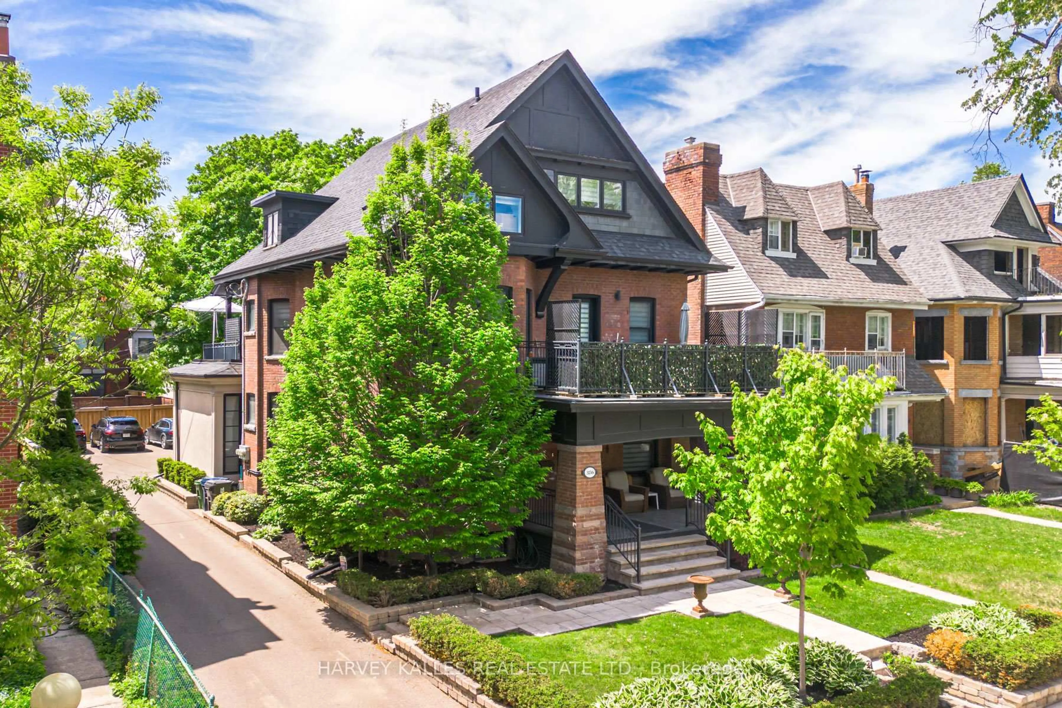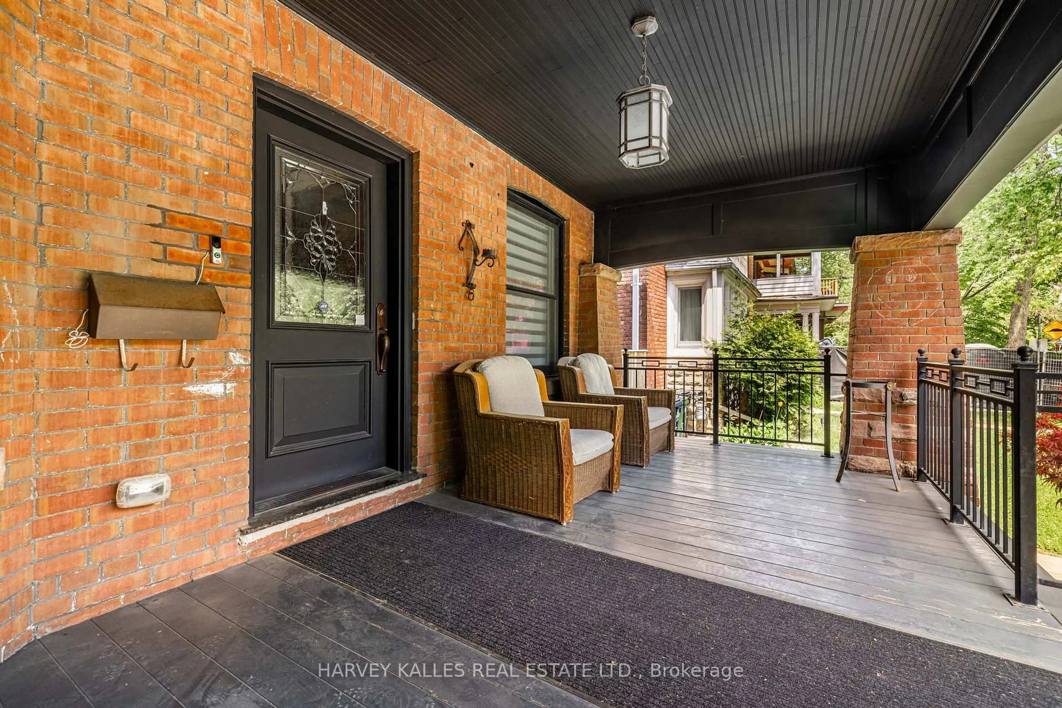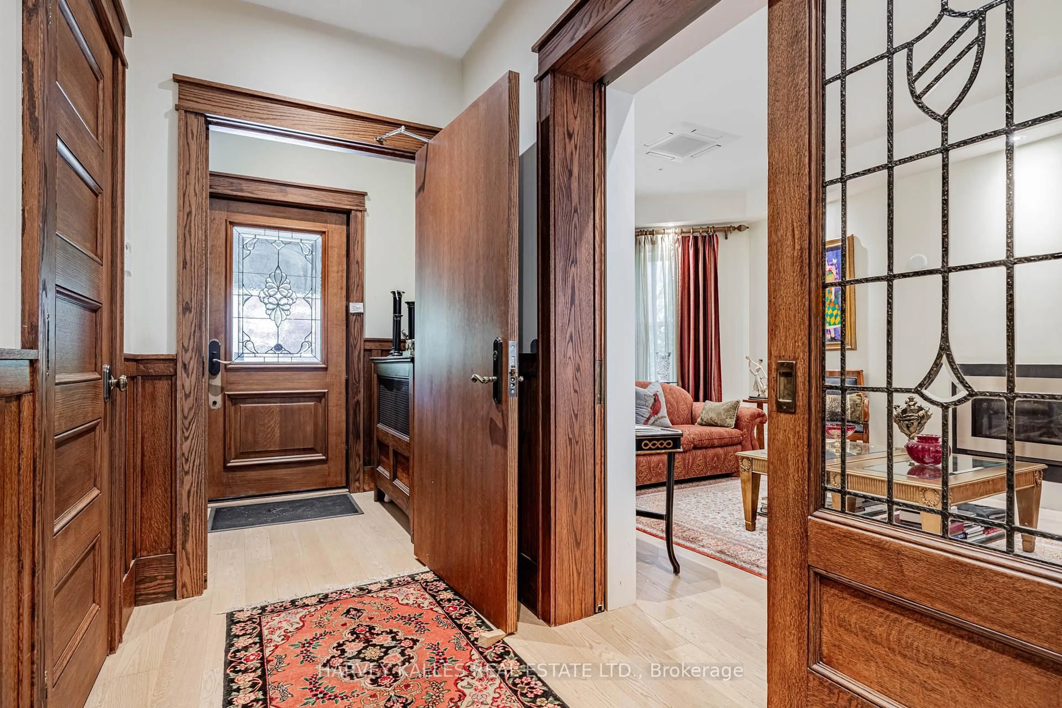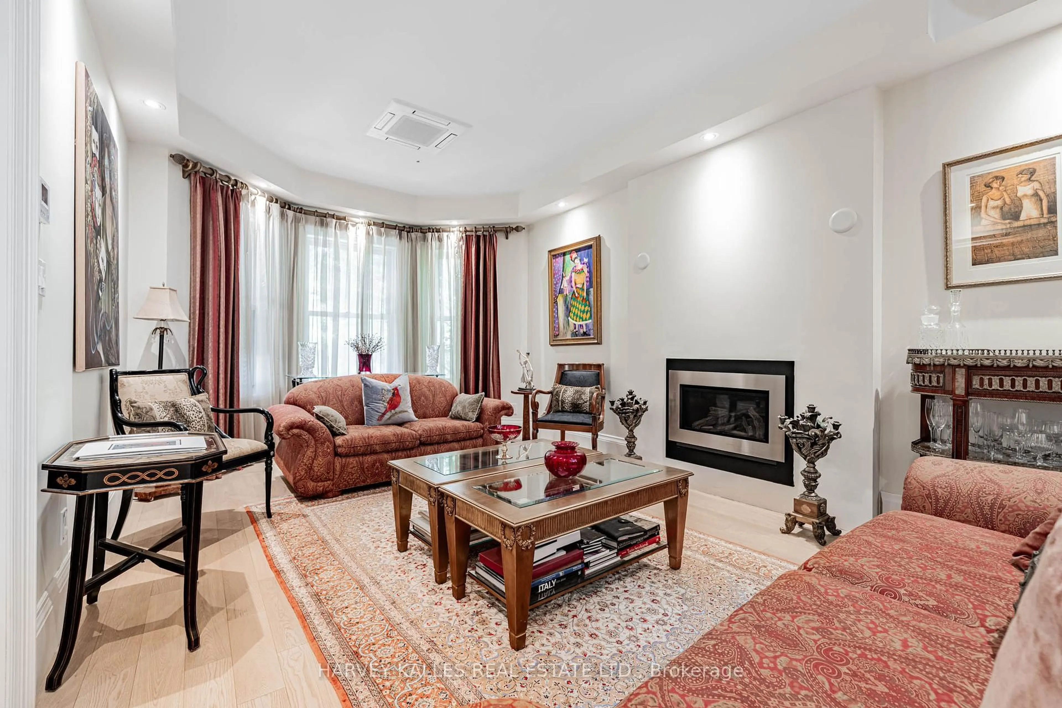386 Palmerston Blvd, Toronto, Ontario M6G 2N6
Contact us about this property
Highlights
Estimated valueThis is the price Wahi expects this property to sell for.
The calculation is powered by our Instant Home Value Estimate, which uses current market and property price trends to estimate your home’s value with a 90% accuracy rate.Not available
Price/Sqft$1,518/sqft
Monthly cost
Open Calculator

Curious about what homes are selling for in this area?
Get a report on comparable homes with helpful insights and trends.
+2
Properties sold*
$4.9M
Median sold price*
*Based on last 30 days
Description
386 Palmerston Blvd is a Detached multi-generational house in the Little Italy neighborhood of Toronto, built in 1910 and renovated in 2019. Recently renovated into 3 self-contained units that can easily be converted back to one ( owner occupied will give vacant possession) With over 5000 square feet of living space, on a 50 x 127 lot, and a laneway house approved for an extended 1100 square feet . Large pillared front porch offers a grand entrance into this multi-unit rarity. The house has a great flow for entertaining. Unit 1 in the house has the original charm and character of this turn-of-the-century build. Original oak paneling and staircase, lead stain glass windows, pocket doors, and soaring ceilings. Additionally, the kitchen opens to a back stone deck and a large contained backyard with laneway access. Sleek and sexy is unit 2, this unit is on the 2 Nd & 3 rd floors, there is an abundance of natural light & outdoor space with 2 decks & a balcony, including a large primary bedroom with a spa-like 6-piece en suite. The Modern kitchen opens to the living space and bay window to enjoy the tree filled street. The grounds are professionally manicured with a serene backyard. It is located on a vibrant street close to restaurants, cafes, shops, and transportation. This block has recently been converted to a very quiet and tranquil one way for traffic and has a dedicated bike lane. The area is known for its culture and robust dining experience, great community and long-standing residents who appreciate Palmerston Boulevard as part of Toronto's rich history.
Property Details
Interior
Features
Main Floor
Living
5.74 x 3.93hardwood floor / Gas Fireplace / Combined W/Dining
Dining
5.18 x 3.96hardwood floor / Pocket Doors / Window
Kitchen
6.22 x 4.57Breakfast Bar / W/O To Deck / Marble Floor
Family
4.93 x 3.68hardwood floor / W/O To Deck / Combined W/Kitchen
Exterior
Features
Parking
Garage spaces -
Garage type -
Total parking spaces 10
Property History
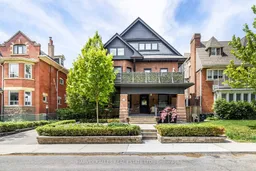 50
50