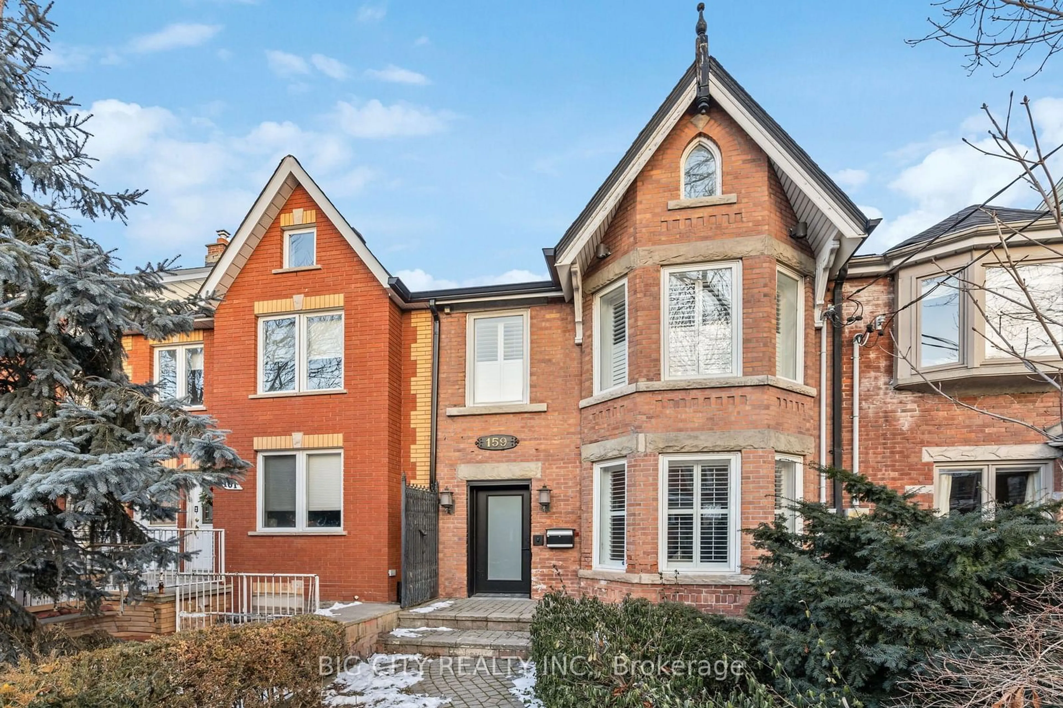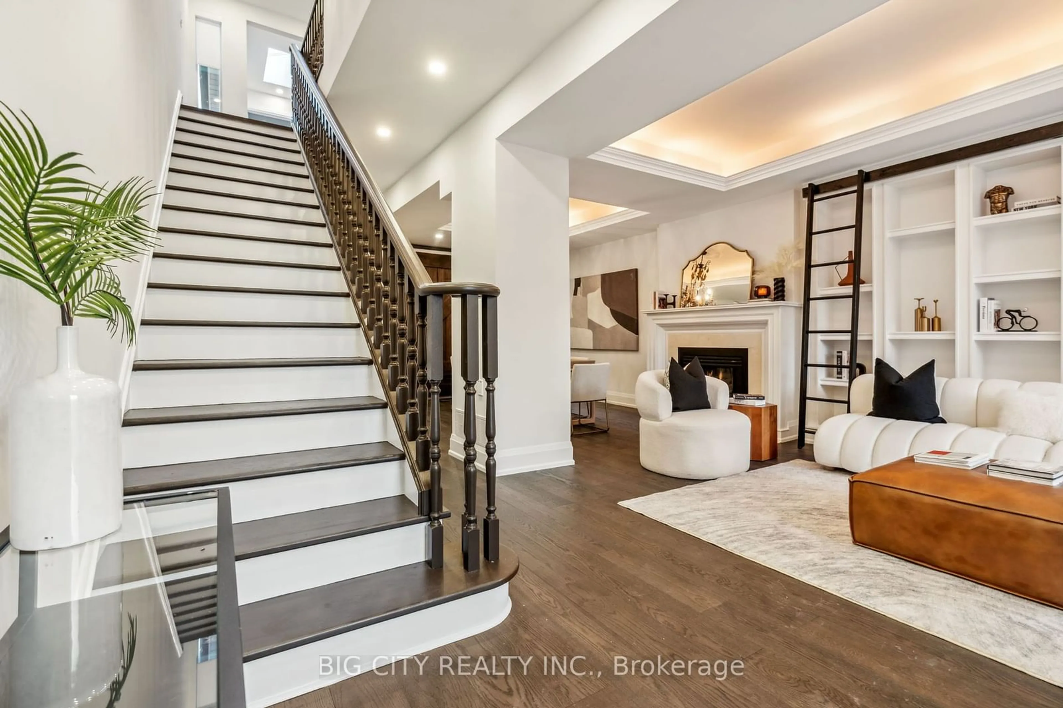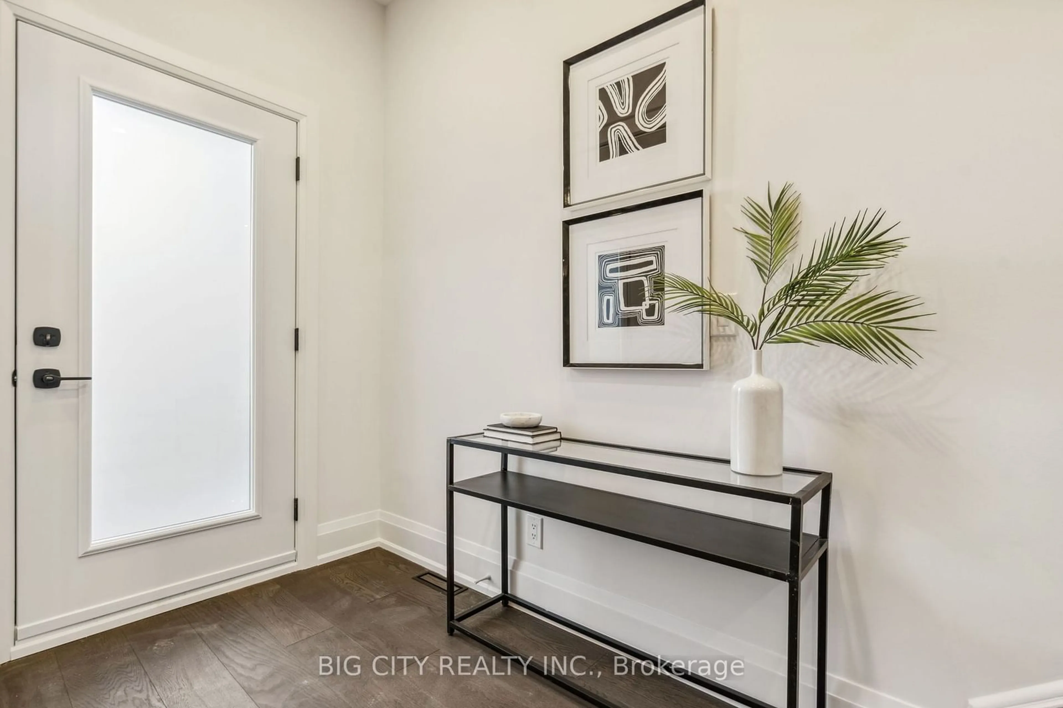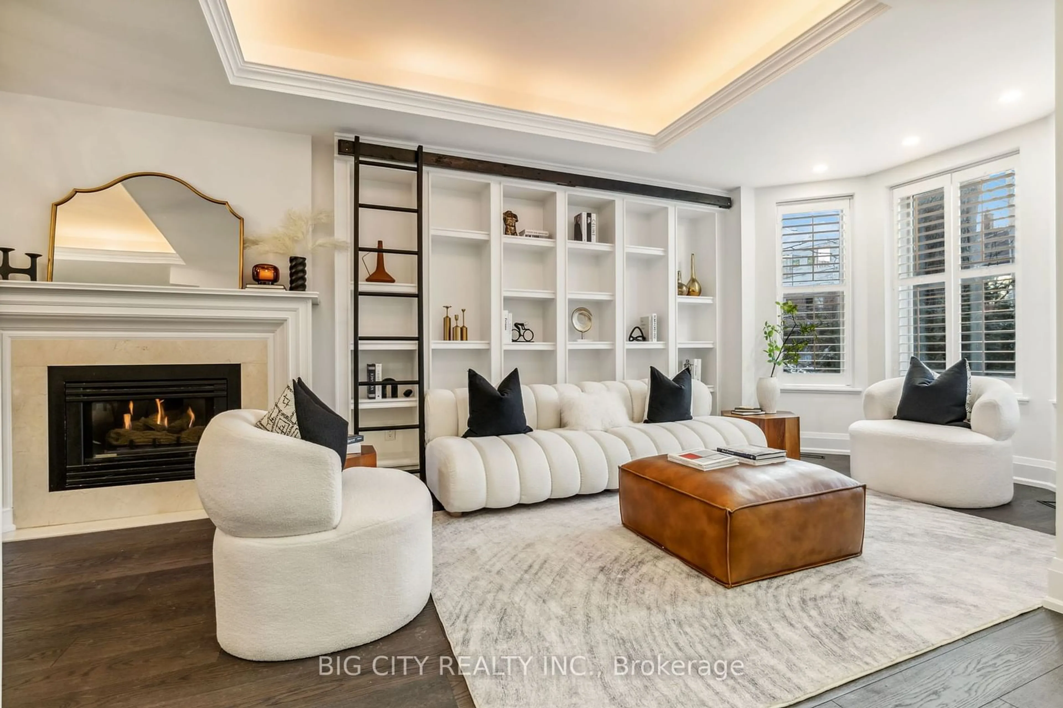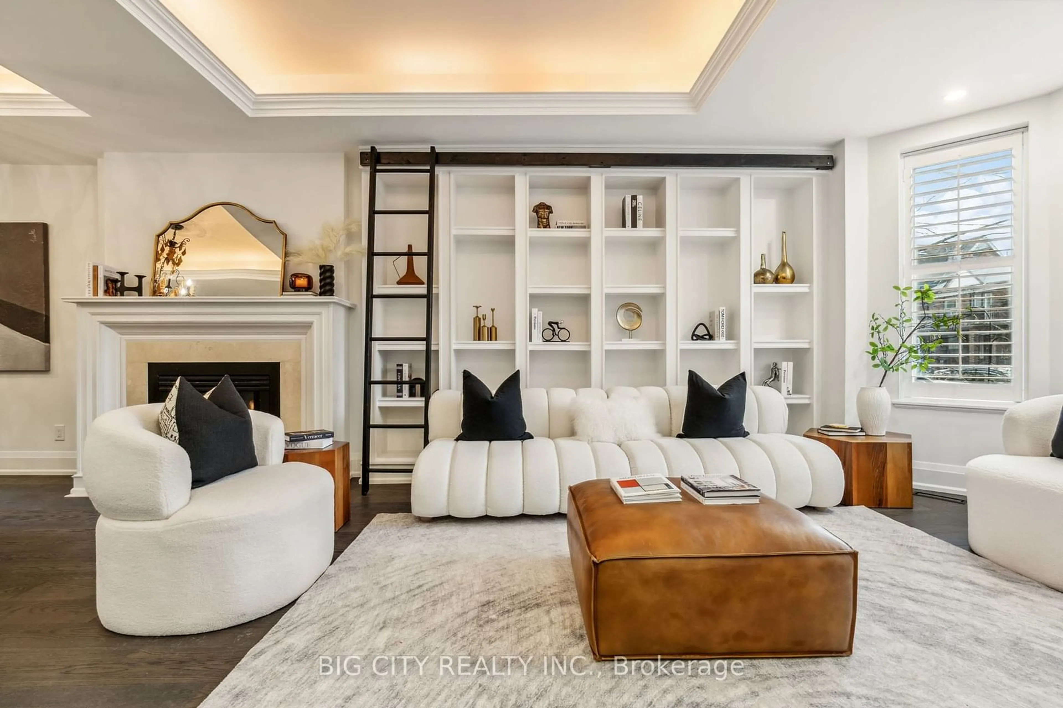
159 Brunswick Ave, Toronto, Ontario M5S 2M3
Contact us about this property
Highlights
Estimated ValueThis is the price Wahi expects this property to sell for.
The calculation is powered by our Instant Home Value Estimate, which uses current market and property price trends to estimate your home’s value with a 90% accuracy rate.Not available
Price/Sqft-
Est. Mortgage$12,450/mo
Tax Amount (2024)$8,963/yr
Days On Market67 days
Total Days On MarketWahi shows you the total number of days a property has been on market, including days it's been off market then re-listed, as long as it's within 30 days of being off market.284 days
Description
Charming Oversized 4 Bedroom, 5 Bathroom Designer-Upgraded Victorian Home, Featuring A Double Car Garage On A Tranquil Laneway. Offering Approximately 3000 Sq Ft Of Refined Living Space, This Residence Effortlessly Blends Timeless Elegance With Modern Comforts.Enter The Light-Filled Main Floor, Boasting High Ceilings And An Inviting Living And Dining Area With A Gas Fireplace. The State-Of-The-Art Chef's Kitchen, Equipped With Top-Of-The-Line Jennair Appliances, Seamlessly Connects To The Living Space And Leads To The Serene Private Yard.Upstairs, Discover The Principal Bedroom Retreat With A Large Walk-In Closet, Ensuite Bath, And Private Balcony, Alongside Three Additional Bedrooms And A Convenient Laundry Room.The Lower Level Presents A Versatile Space, Including A Spacious Rec Room, A Bedroom With Its Own Bathroom, A Sauna, And Ample Storage. Draft 2 Bed Laneway Home Plan Available. **EXTRAS** Fridge, Stove Top, Wall Oven, Speed Oven, Hood Fan, Dishwasher, Washer/Dryer. All ELFs Included. Too Many Upgrades To Count! Please See Link For Full Brochure + Feature Sheet.
Property Details
Interior
Features
Main Floor
Dining
5.53 x 3.83hardwood floor / Combined W/Living / Pot Lights
Kitchen
6.14 x 2.87B/I Appliances / Pot Lights / W/O To Deck
Living
5.79 x 5.53hardwood floor / Fireplace / Large Window
Exterior
Features
Parking
Garage spaces 2
Garage type Detached
Other parking spaces 0
Total parking spaces 2
Property History
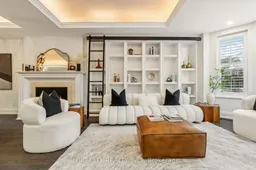 40
40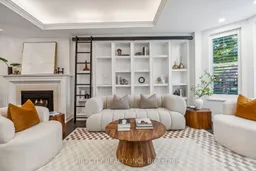
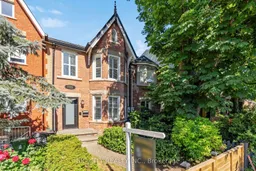
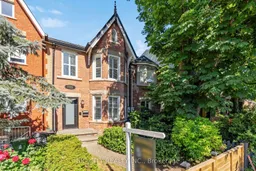
Get up to 1% cashback when you buy your dream home with Wahi Cashback

A new way to buy a home that puts cash back in your pocket.
- Our in-house Realtors do more deals and bring that negotiating power into your corner
- We leverage technology to get you more insights, move faster and simplify the process
- Our digital business model means we pass the savings onto you, with up to 1% cashback on the purchase of your home
