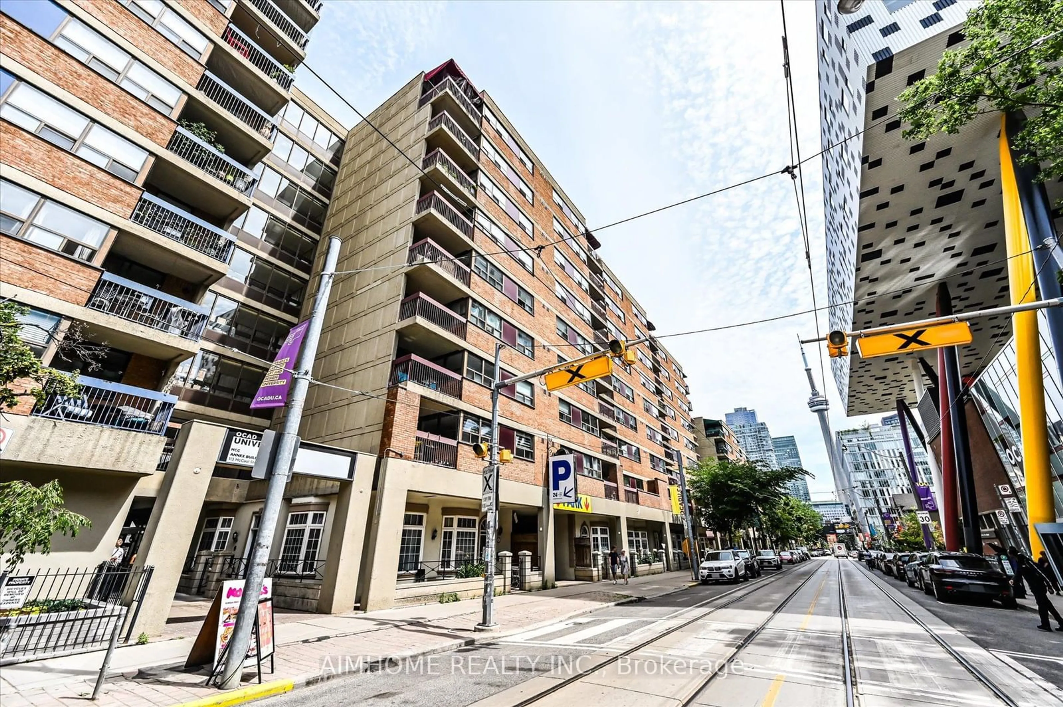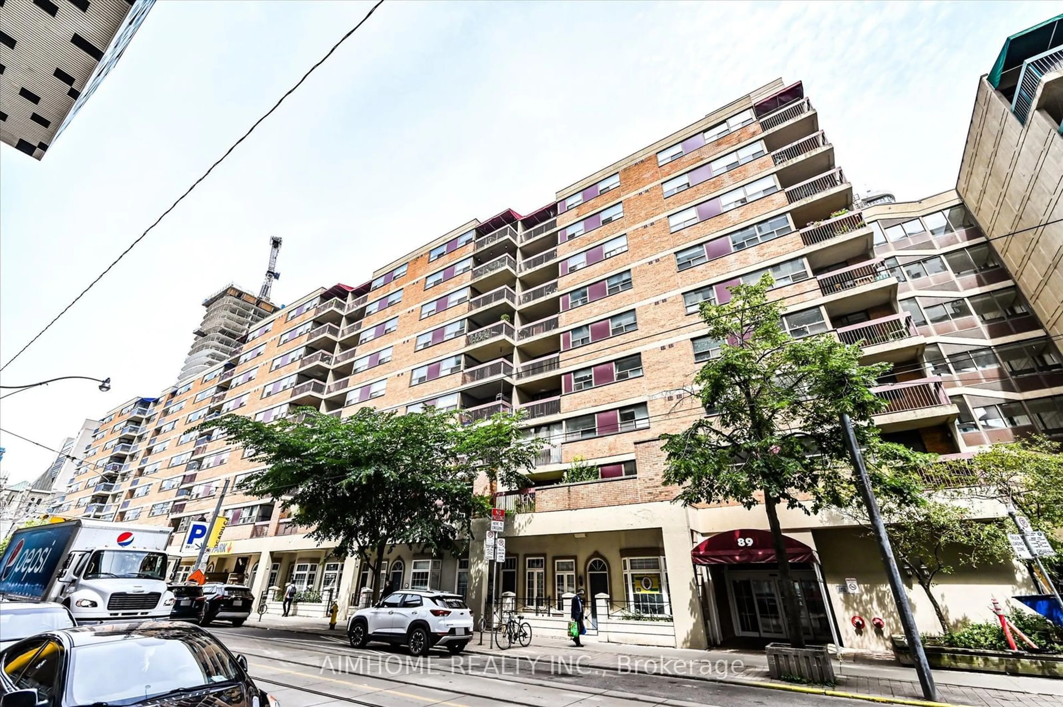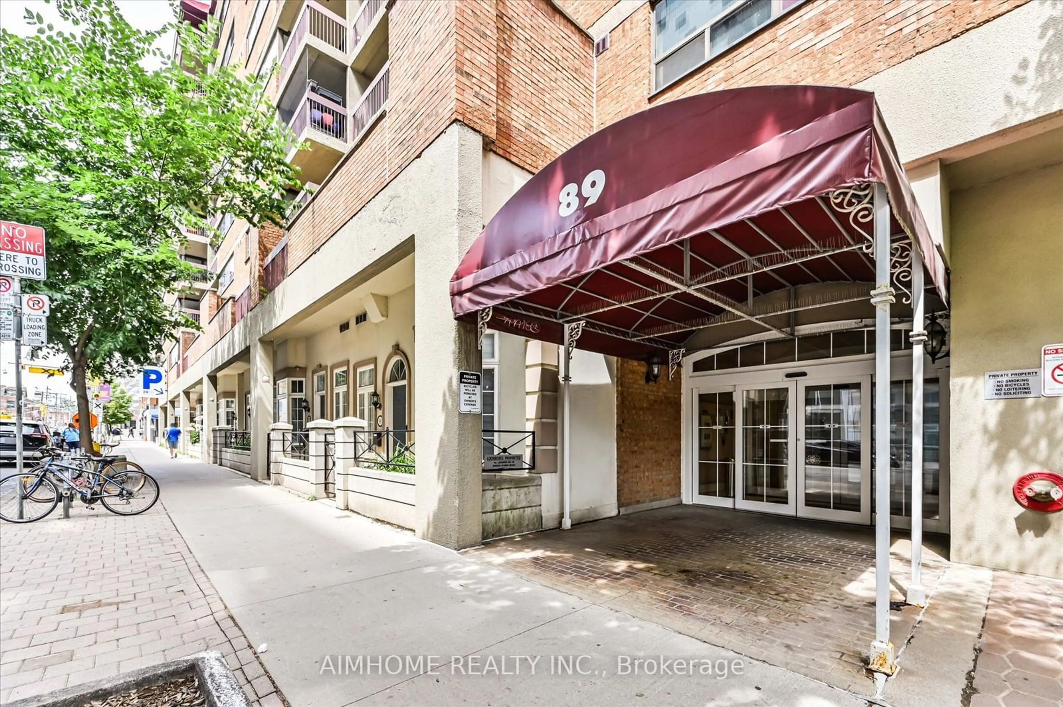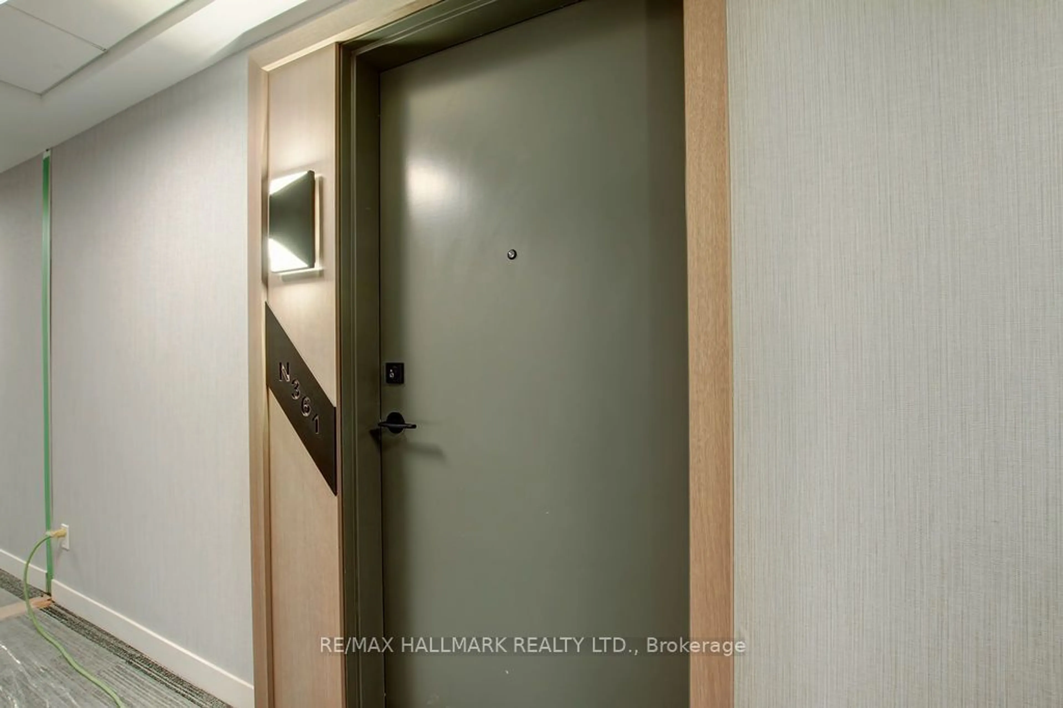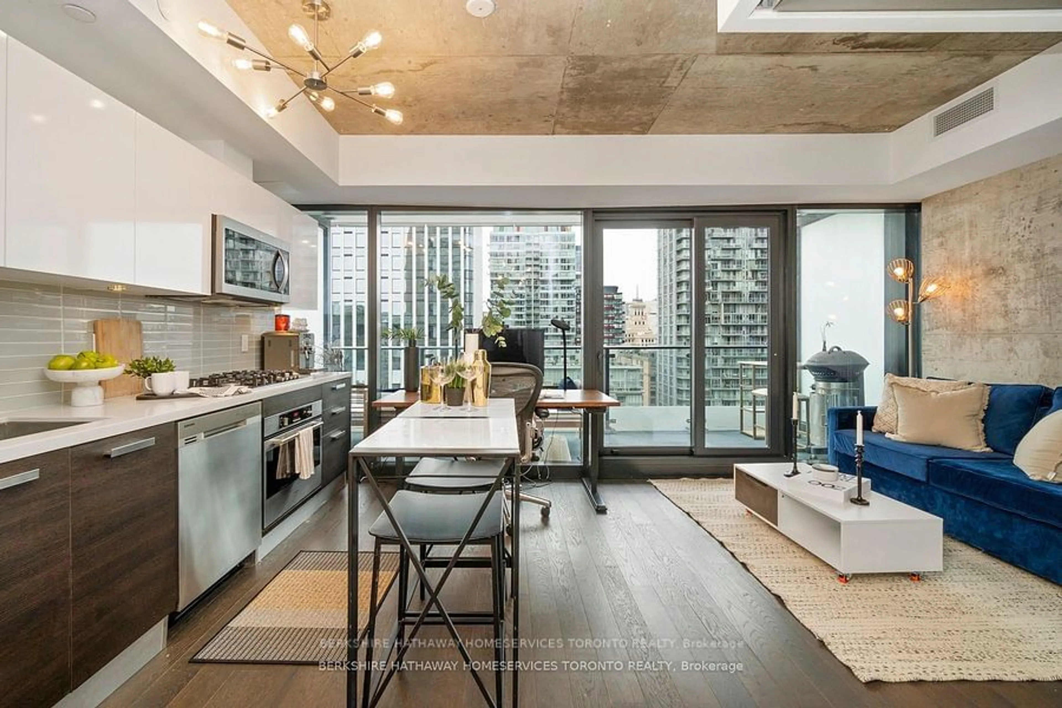89 McCaul St #822, Toronto, Ontario M5T 2X3
Contact us about this property
Highlights
Estimated ValueThis is the price Wahi expects this property to sell for.
The calculation is powered by our Instant Home Value Estimate, which uses current market and property price trends to estimate your home’s value with a 90% accuracy rate.$586,000*
Price/Sqft$851/sqft
Days On Market5 days
Est. Mortgage$2,362/mth
Maintenance fees$795/mth
Tax Amount (2024)$2,246/yr
Description
Welcome to Unit 822! This updated unit is turnkey and ready for you to move in, offering a seamless blend of modern comfort and urban convenience. Located in a prime area, you'll enjoy a high walkability score, making it easy to explore nearby shops, restaurants, and parks. Public transit is also easily accessible, simplifying your daily commute. Step inside to find an ample living room that can be configured to suit your personal style and needs. Whether you're entertaining guests or enjoying a quiet evening at home, this space offers versatility and comfort. The generous kitchen is a haven for those who love to cook, with plenty of counter space and storage to make meal preparation a joy. One of the highlights of this unit is the cozy balcony. Enjoy your morning coffee or unwind in the evening with a gentle breeze and a pleasant view. This outdoor space provides a perfect retreat right at home. Unit 822 is designed to offer a comfortable and convenient lifestyle, combining spacious interiors with the benefits of an ideal location. Don't miss the opportunity to make this your new home.
Upcoming Open House
Property Details
Interior
Features
Main Floor
Kitchen
2.59 x 2.36Living
5.64 x 5.03W/O To Balcony / Combined W/Dining
Dining
5.64 x 5.03Combined W/Living
Prim Bdrm
3.81 x 3.08Exterior
Features
Condo Details
Inclusions
Property History
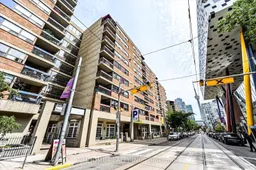 27
27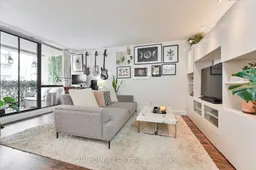 26
26Get up to 1% cashback when you buy your dream home with Wahi Cashback

A new way to buy a home that puts cash back in your pocket.
- Our in-house Realtors do more deals and bring that negotiating power into your corner
- We leverage technology to get you more insights, move faster and simplify the process
- Our digital business model means we pass the savings onto you, with up to 1% cashback on the purchase of your home
