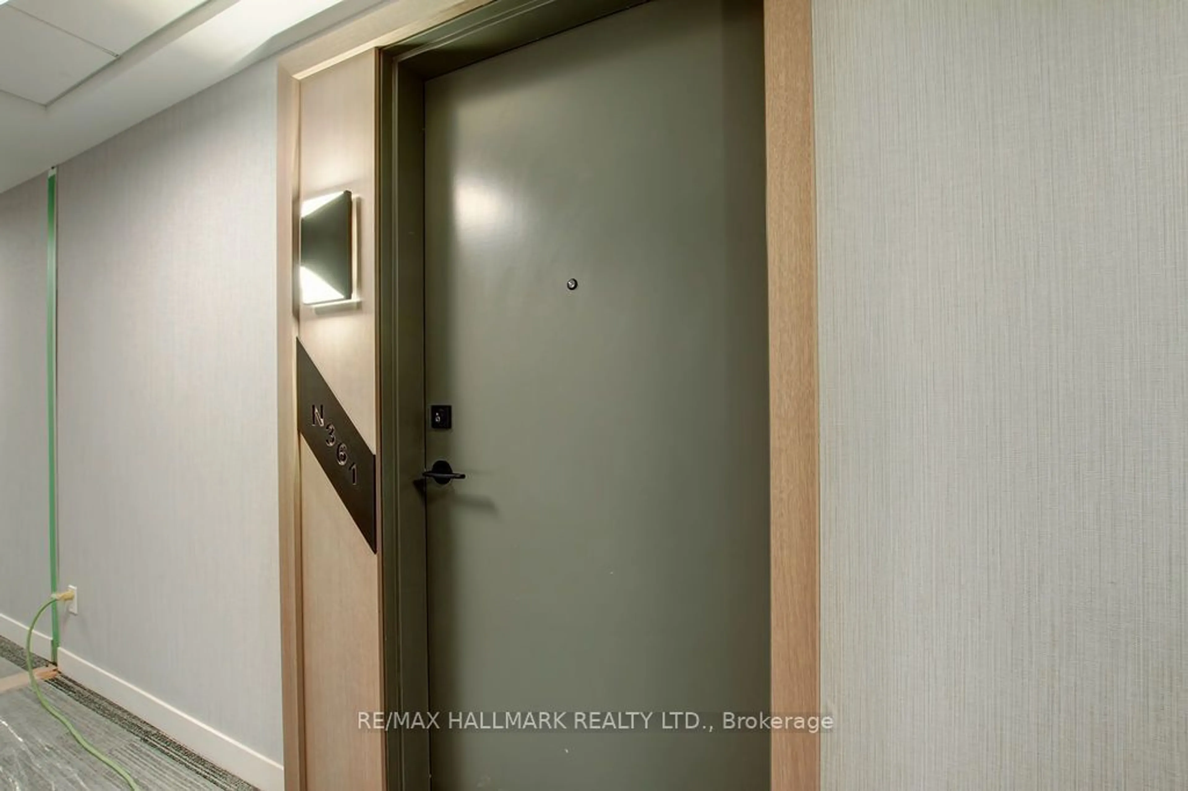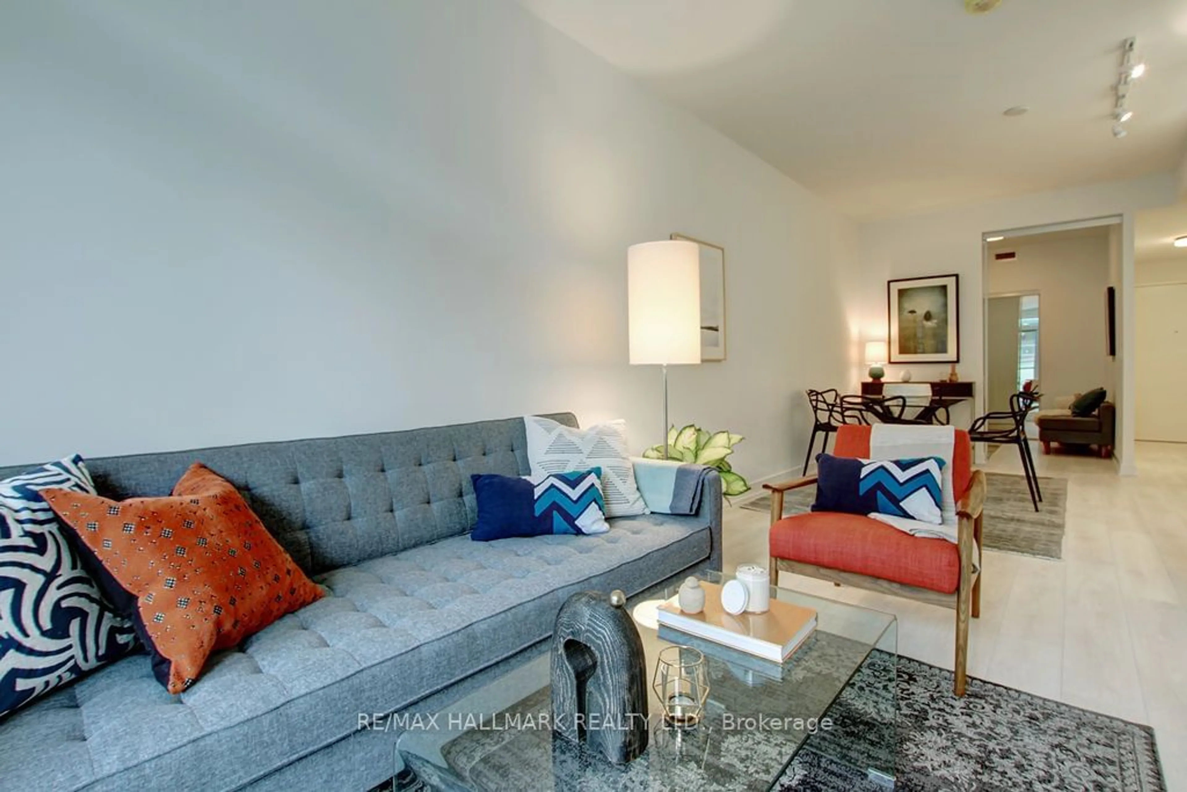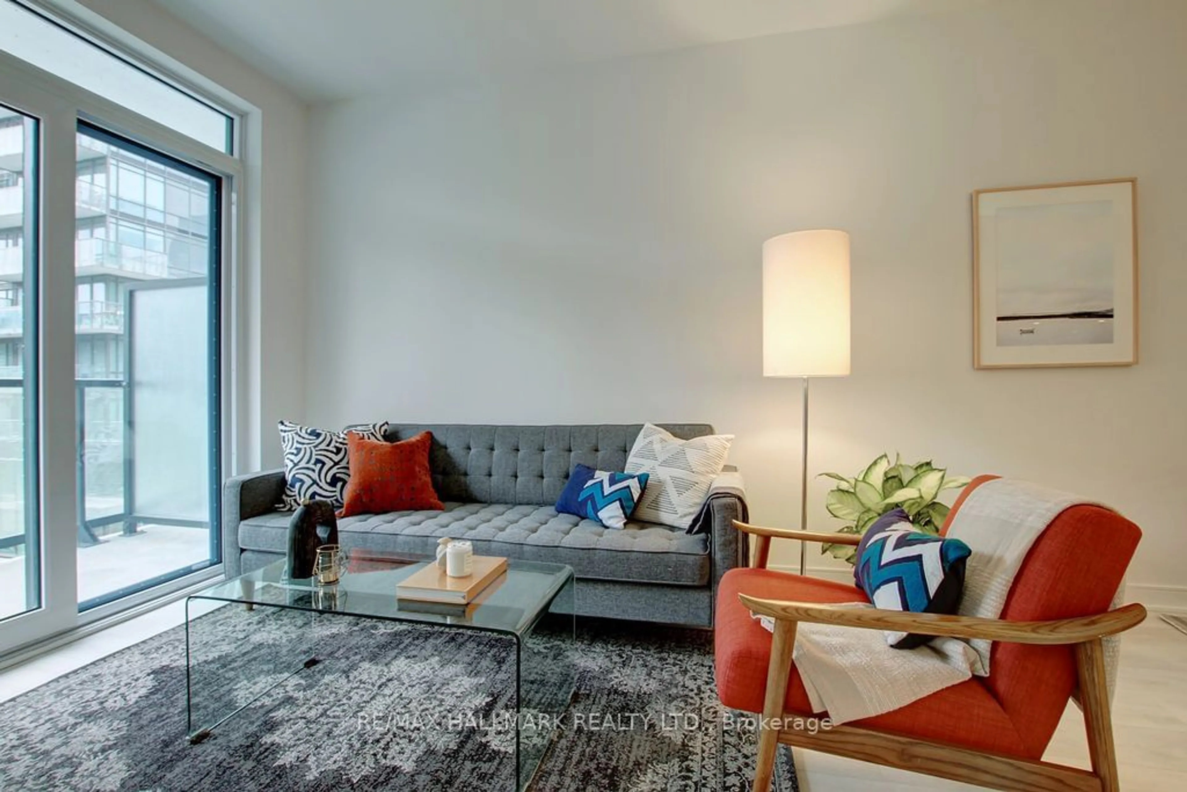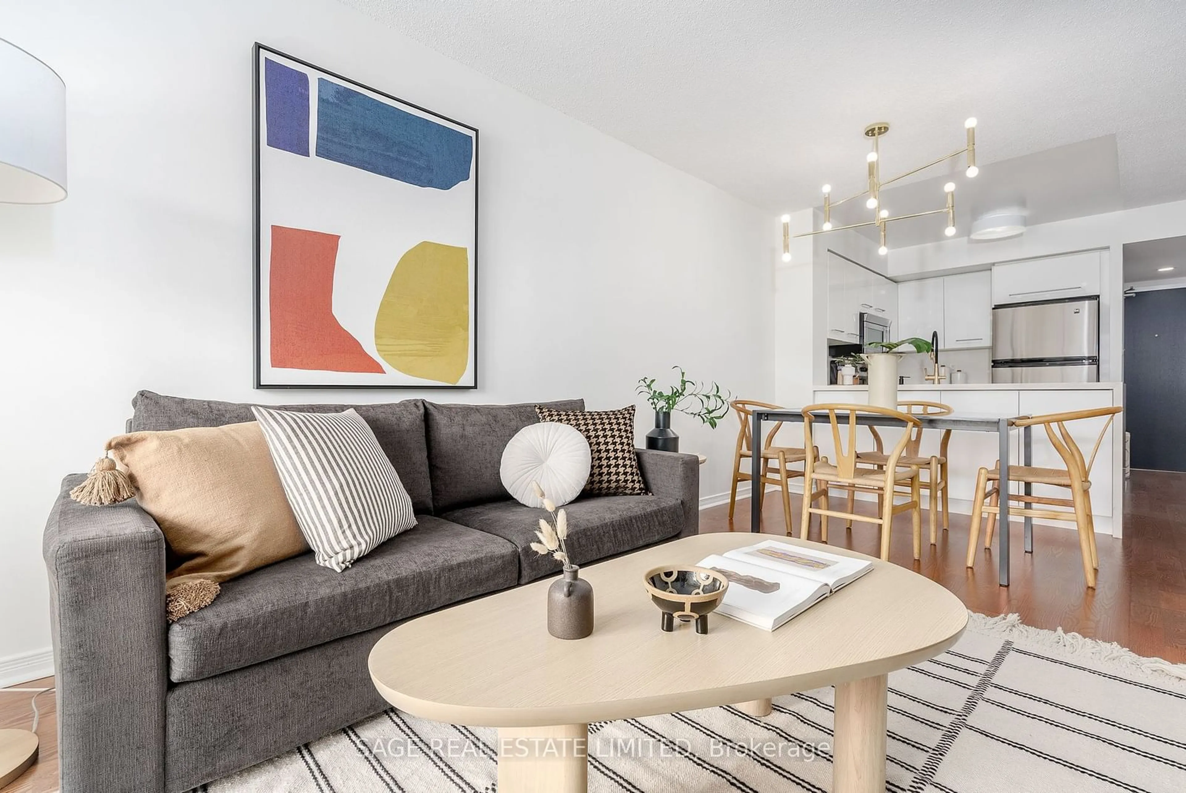35 Rolling Mills Rd #361, Toronto, Ontario M5A 0V6
Contact us about this property
Highlights
Estimated ValueThis is the price Wahi expects this property to sell for.
The calculation is powered by our Instant Home Value Estimate, which uses current market and property price trends to estimate your home’s value with a 90% accuracy rate.$774,000*
Price/Sqft$844/sqft
Days On Market4 days
Est. Mortgage$2,705/mth
Maintenance fees$543/mth
Tax Amount (2023)$2,803/yr
Description
Gorgeous 2 Bedroom Plus Den in the Vibrant Canary District Community *** Approx. 700 sq ft of Luxury Boasting Fabulous Split Bedroom Floor Plan *** Modern Kitchen with Integrated Appliances and Quartz Countertop *** Boasts Large Dining Area which is Incredibly Rare for Condo Living in the City *** Generous Open Concept Floor Plan *** 2 Full Spa-Like Bathrooms *** Incredible Large Sized Private Balcony *** Bright West Exposure With Tree Lined Street Views *** Features Generous Sized Closets *** Spectacular Amenities including 24 Hr Concierge, Dog Wash in Lobby *** Co-Working Room, Hobby Room all Located on the Same Floor as Unit for Easy Access *** Fantastic Location with Marche Leo Right Outside your Front Door *** Shops, Restaurants, Cooper Koo YMCA, Steps to Distillery Historic District *** Unbeatable Location for Transit and at the Foot of the DVP, Gardiner, Provides Access to the Entire City *** Don Valley Hiking and Cycling Trails are Right Outside your Door ***
Property Details
Interior
Features
Flat Floor
Dining
7.70 x 2.67Prim Bdrm
3.13 x 2.602nd Br
2.75 x 2.29Den
1.83 x 1.37Exterior
Features
Condo Details
Inclusions
Property History
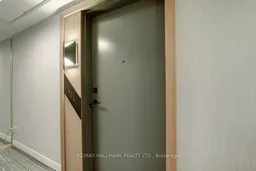 39
39Get up to 1% cashback when you buy your dream home with Wahi Cashback

A new way to buy a home that puts cash back in your pocket.
- Our in-house Realtors do more deals and bring that negotiating power into your corner
- We leverage technology to get you more insights, move faster and simplify the process
- Our digital business model means we pass the savings onto you, with up to 1% cashback on the purchase of your home
