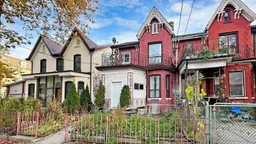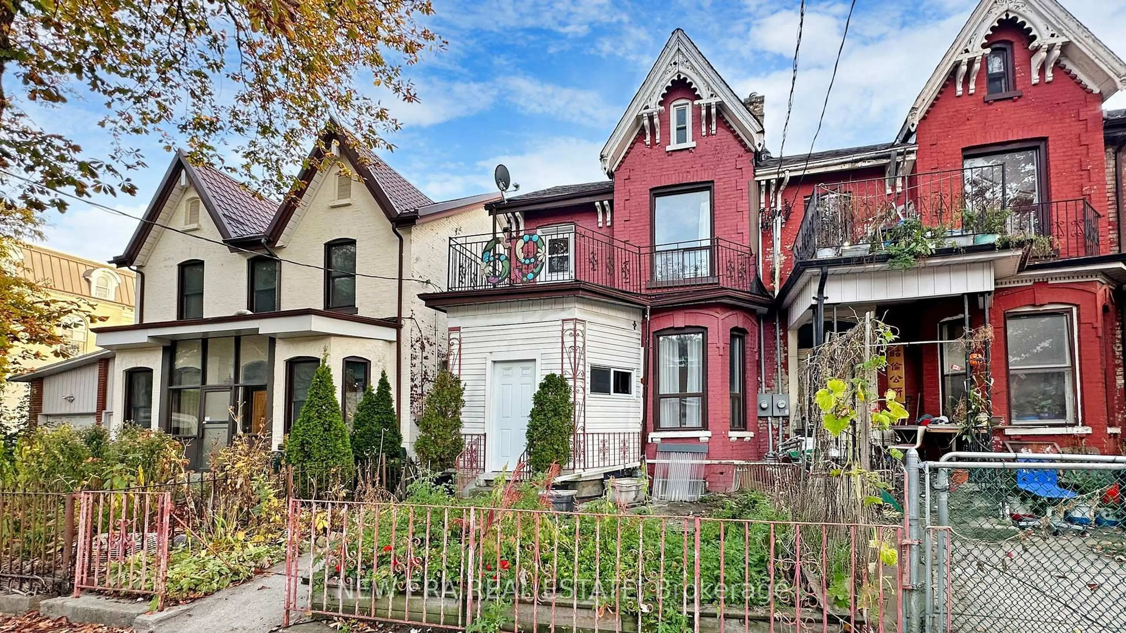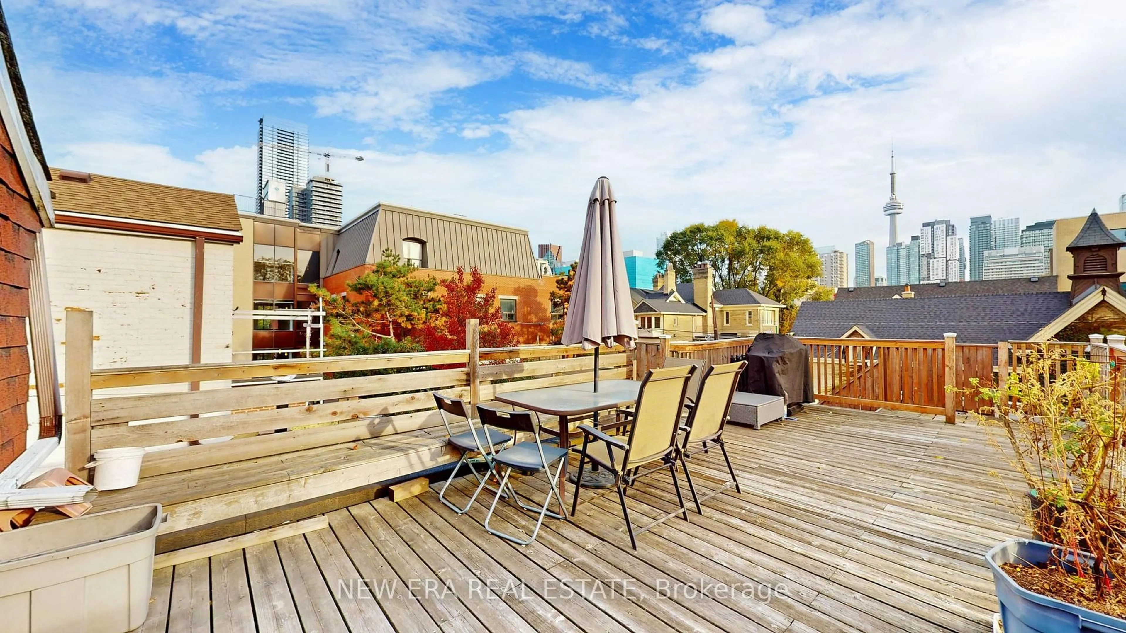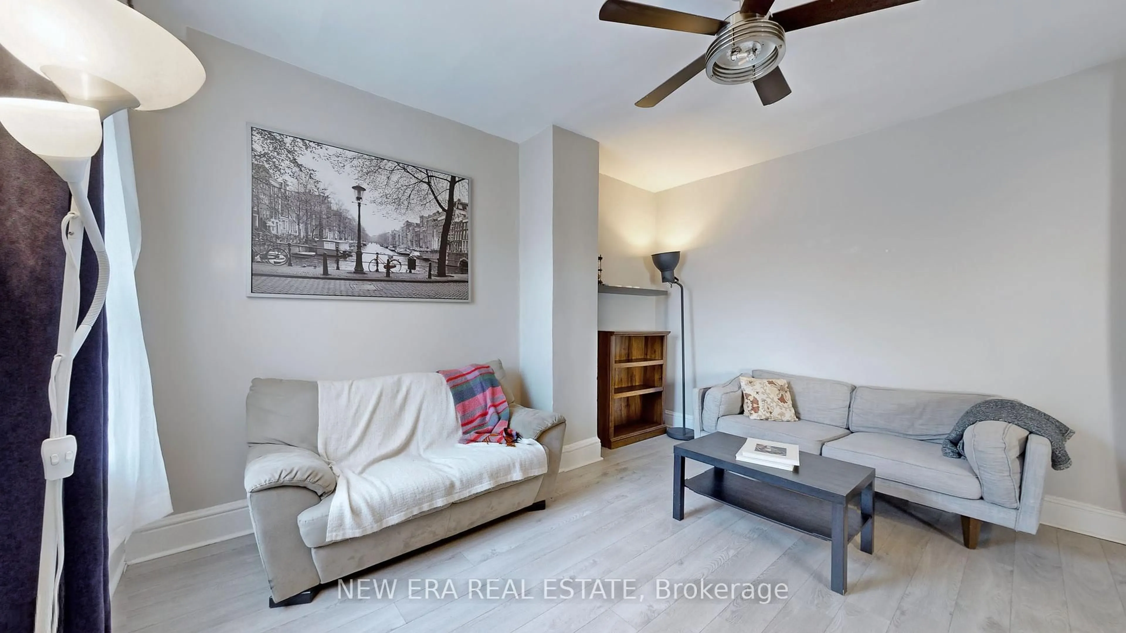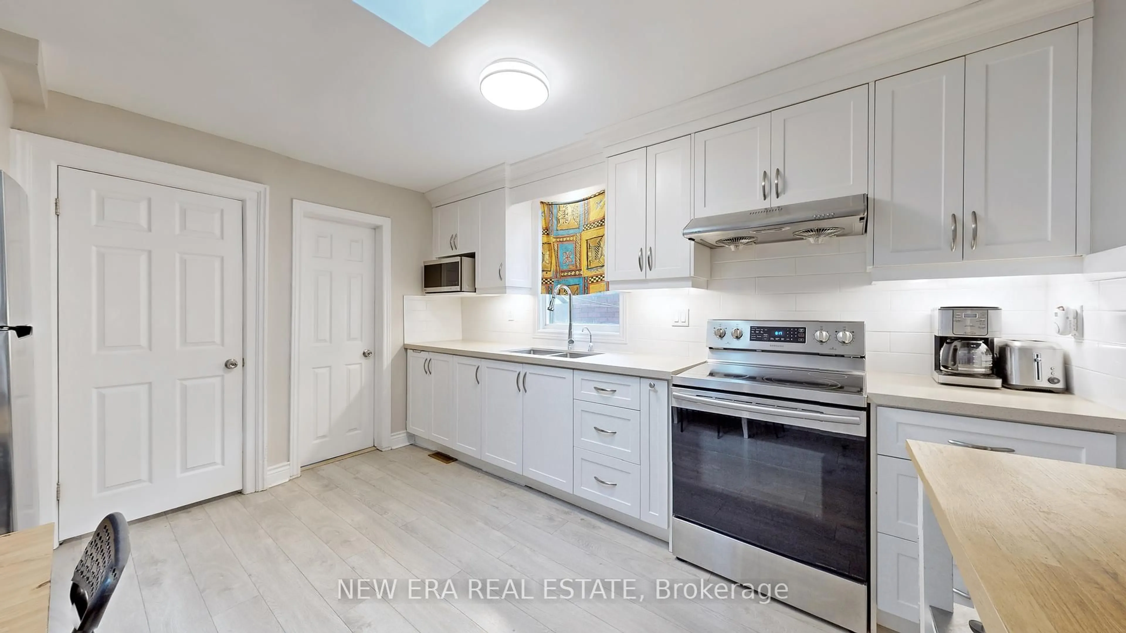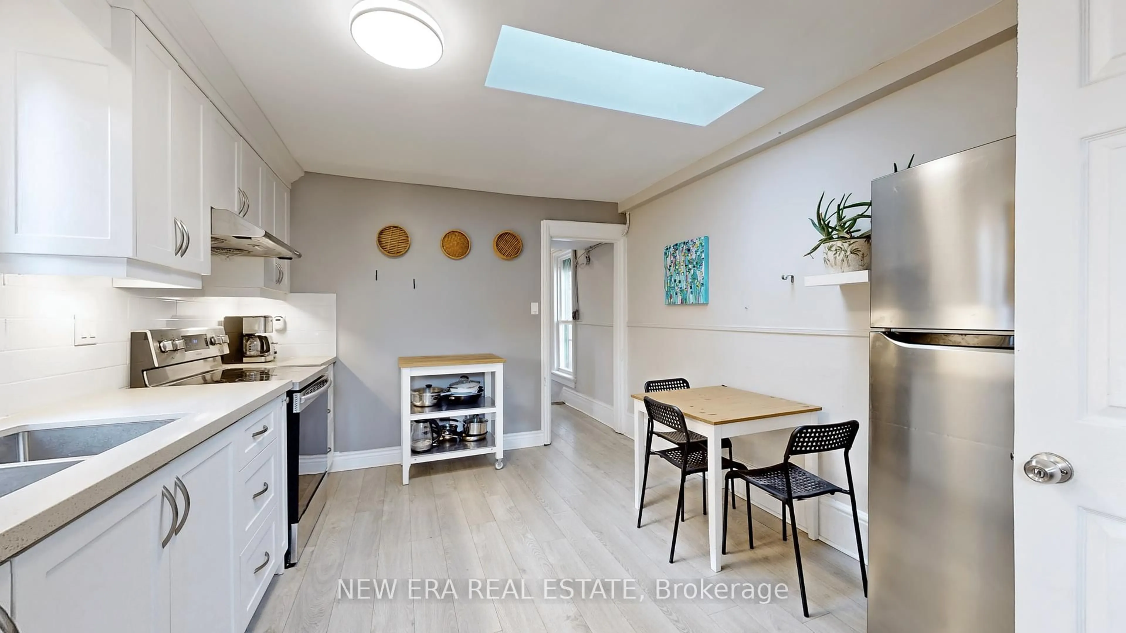69 D'arcy St, Toronto, Ontario M5T 1J9
Contact us about this property
Highlights
Estimated valueThis is the price Wahi expects this property to sell for.
The calculation is powered by our Instant Home Value Estimate, which uses current market and property price trends to estimate your home’s value with a 90% accuracy rate.Not available
Price/Sqft$774/sqft
Monthly cost
Open Calculator

Curious about what homes are selling for in this area?
Get a report on comparable homes with helpful insights and trends.
*Based on last 30 days
Description
Prime Investment in Downtown Toronto Steps to U of T, TMU, Hospitals & Transit Exceptional semi-detached home in a high-demand location, ideal for investors or live-in owners. Just minutes from University of Toronto, TMU, major hospitals, and transit hubs. Strong rental appeal for students, professionals, and researchers. Unbeatable Location Quiet street, 2 min walk to Chinatown shops & dining, 6 min to Kensington Market 7 min walk to St. Patrick Station; future Ontario Line nearby Flexible Layout Perfect for full rental, owner-occupied + rental, or house-share Suits families, students, and professionals Key Features & Updates Large deck with CN Tower & skyline views Detached garage + 2 additional parking spots New roof, tankless water heater, regularly serviced HVAC system Modern upgrades with warm, livable charm Ready to rent out or move in, with excellent long-term growth potential. A rare opportunity to own in one of Torontos most desirable and connected neighborhoods.
Property Details
Interior
Features
Main Floor
Primary
5.16 x 3.68Br
4.19 x 3.74Window
2nd Br
3.59 x 1.94Window
3rd Br
4.81 x 2.81Window
Exterior
Features
Parking
Garage spaces 2
Garage type Detached
Other parking spaces 2
Total parking spaces 4
Property History
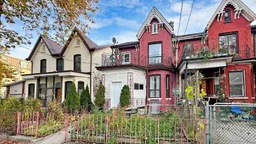 19
19