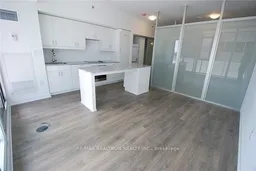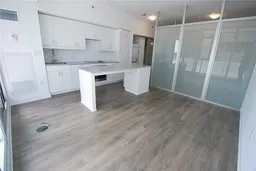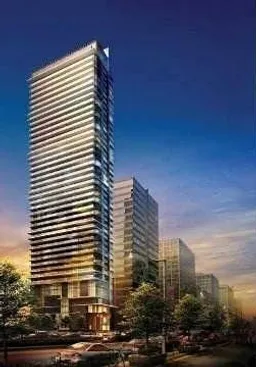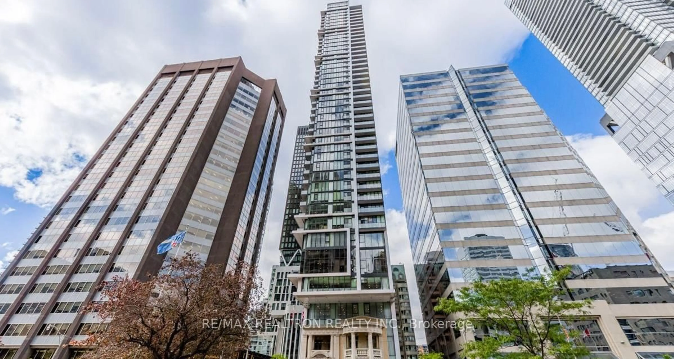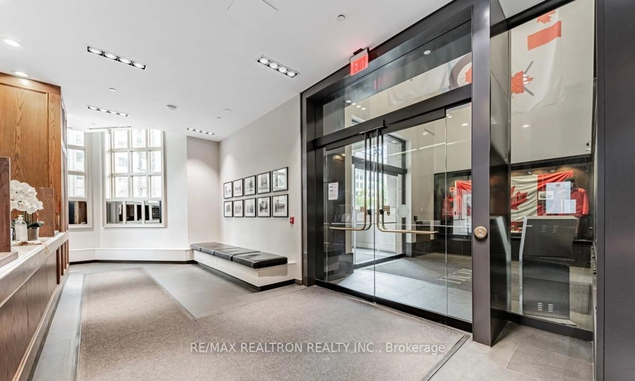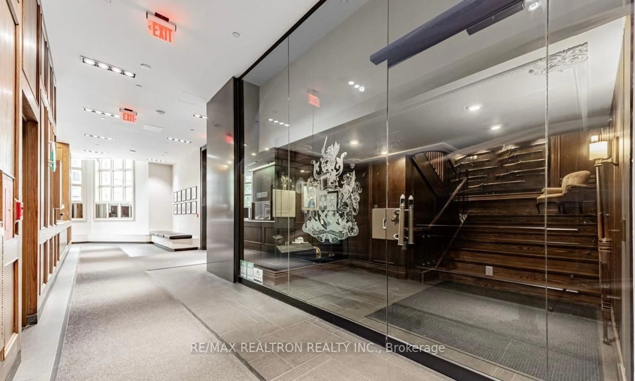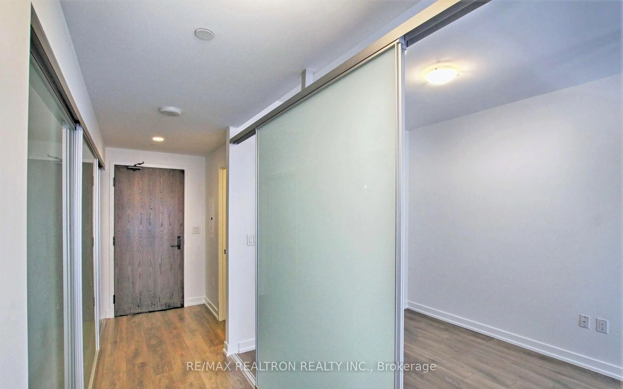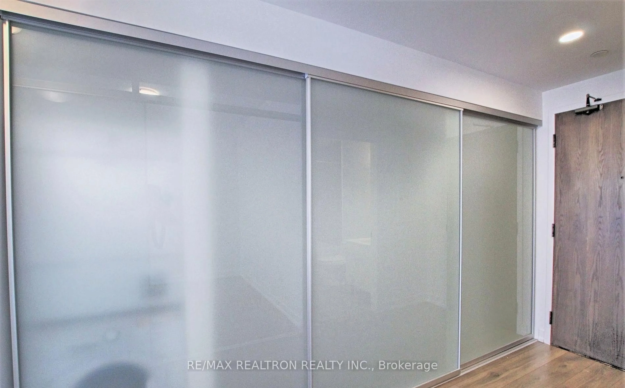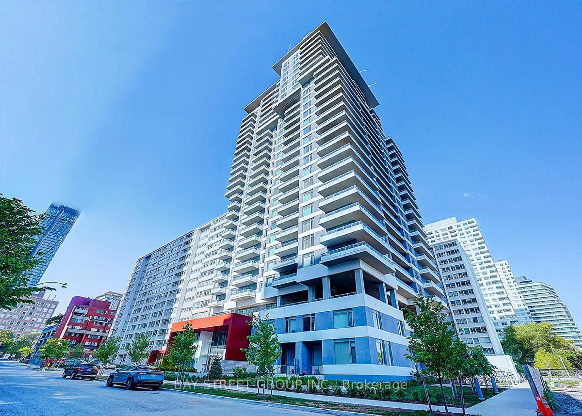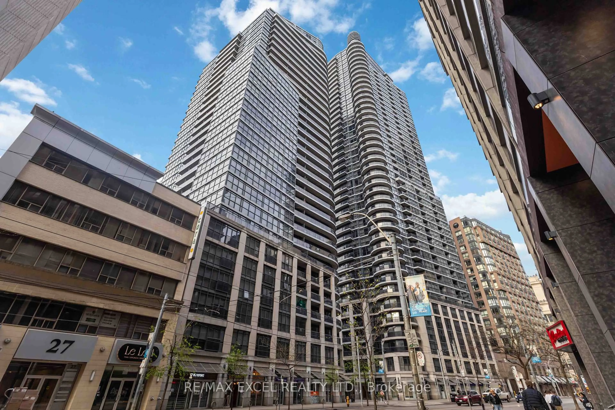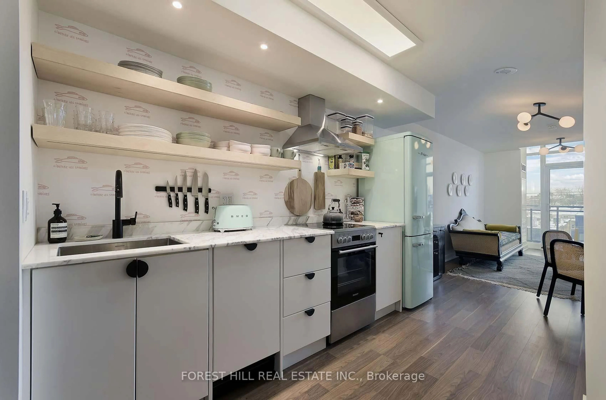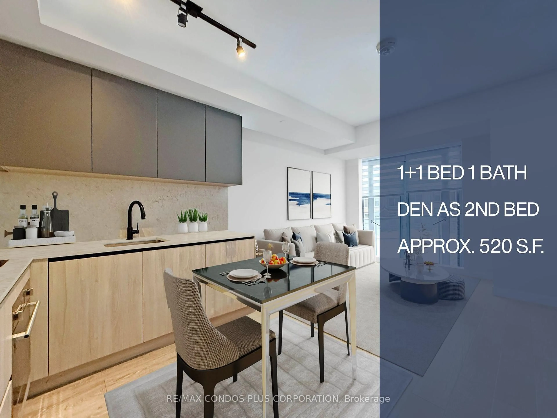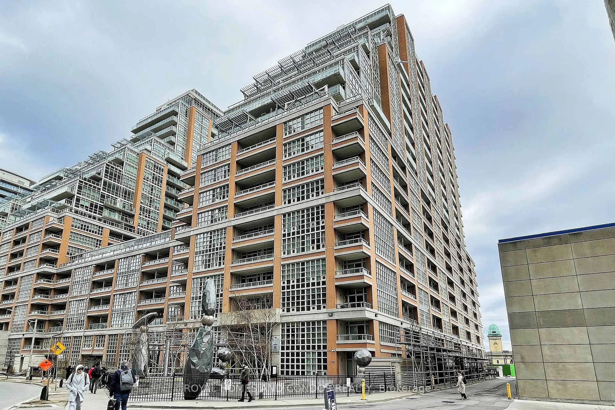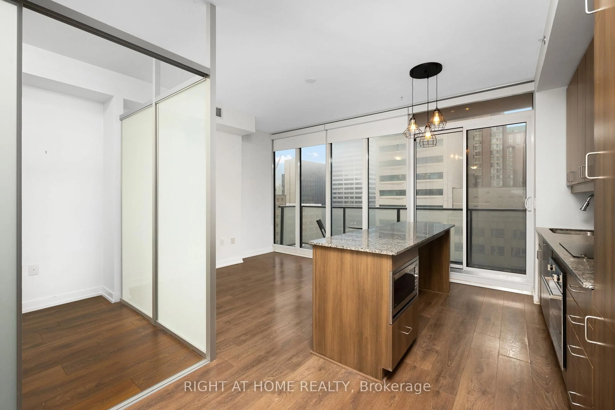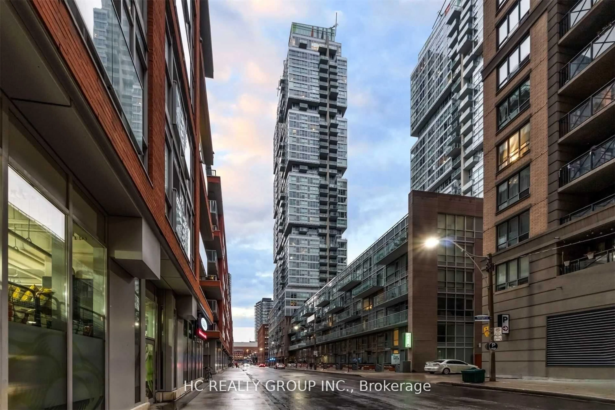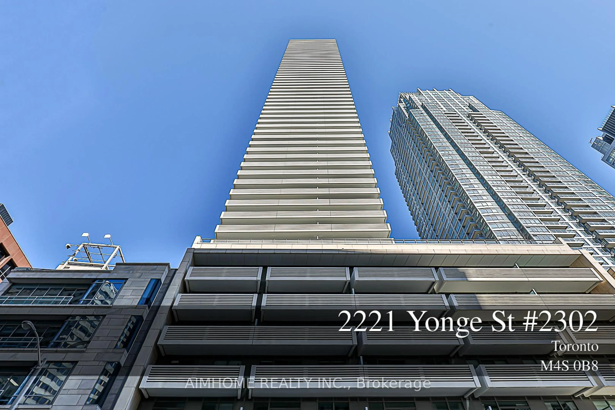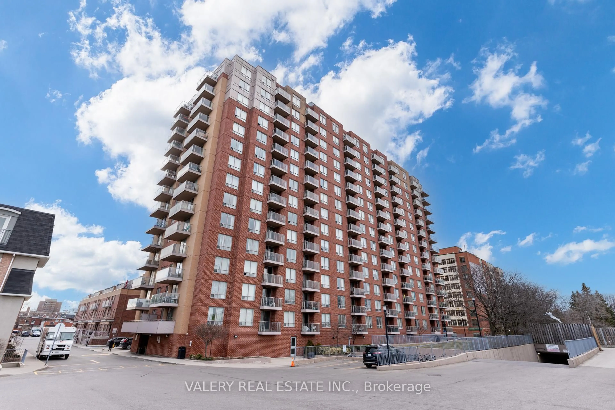426 University Ave #1905, Toronto, Ontario M5G 1S9
Contact us about this property
Highlights
Estimated valueThis is the price Wahi expects this property to sell for.
The calculation is powered by our Instant Home Value Estimate, which uses current market and property price trends to estimate your home’s value with a 90% accuracy rate.Not available
Price/Sqft$804/sqft
Monthly cost
Open Calculator

Curious about what homes are selling for in this area?
Get a report on comparable homes with helpful insights and trends.
+6
Properties sold*
$851K
Median sold price*
*Based on last 30 days
Description
Located in one of Torontos most prestigious condo towers RCMI, this stunning 1-bedroom, 1-bathroom unit soars on a high floor with 9ft ceilings that create a bright, open, and airy living space. The modern kitchen features sleek integrated appliances, a stylish island, and contemporary finishes throughout. Perfectly positioned in the core of downtown, youre steps from St. Patrick Subway Station, world-renowned hospitals, University of Toronto, OCAD, and major legal and financial hubs. Whether youre a professional working nearby, a student seeking ultimate convenience, or an investor targeting a low-vacancy, high-demand location, this property checks every box.Enjoy unbeatable access to restaurants, shops, Queens Park, groceries, and everything the city has to offer. Thoughtful amenities include a 24-hour concierge, fitness centre, and party room.This is downtown living at its finest ideal for end-users and investors alike. Dont miss your opportunity to own in the coveted RCMI Residences.
Property Details
Interior
Features
Main Floor
Living
4.89 x 2.63Laminate / Combined W/Dining / Open Concept
Dining
4.89 x 2.63Laminate / Combined W/Living / Open Concept
Kitchen
4.89 x 2.63Laminate / W/O To Balcony / Centre Island
Br
2.9 x 2.74Closet / Laminate
Exterior
Features
Condo Details
Inclusions
Property History
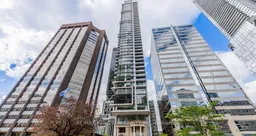 11
11