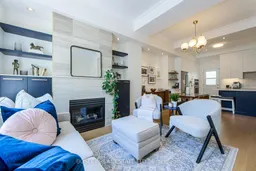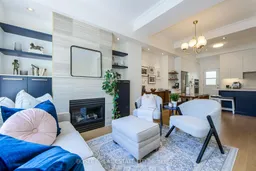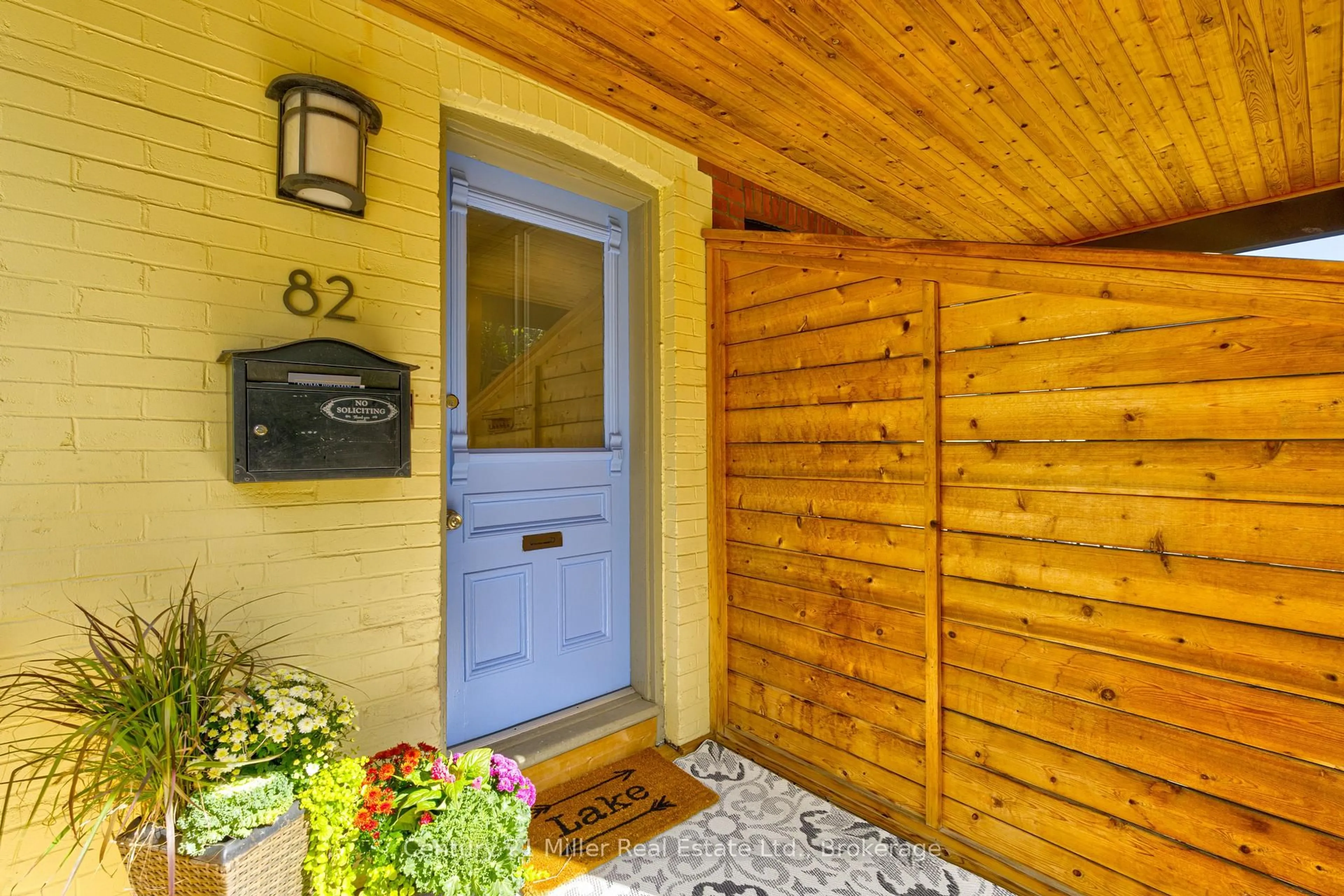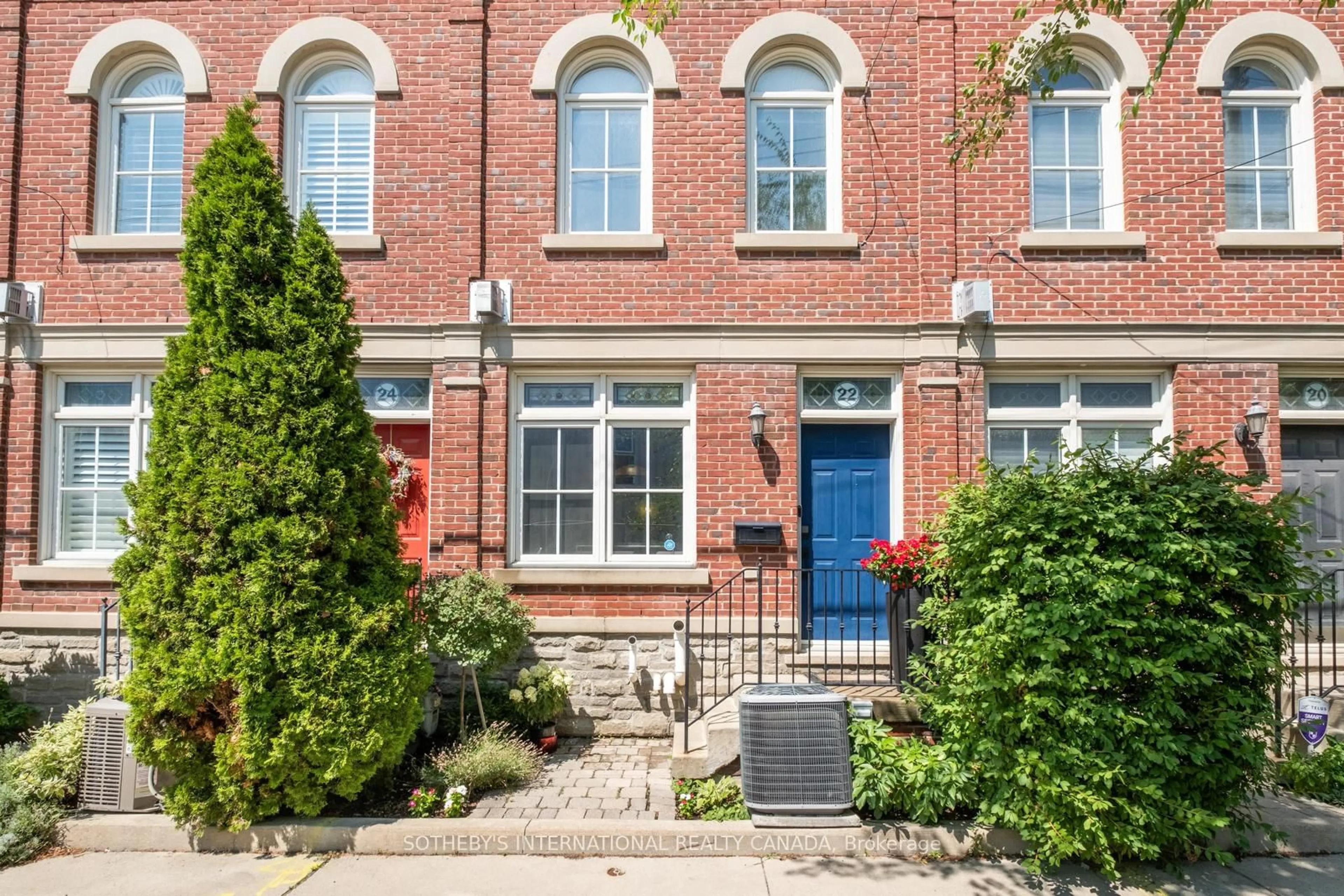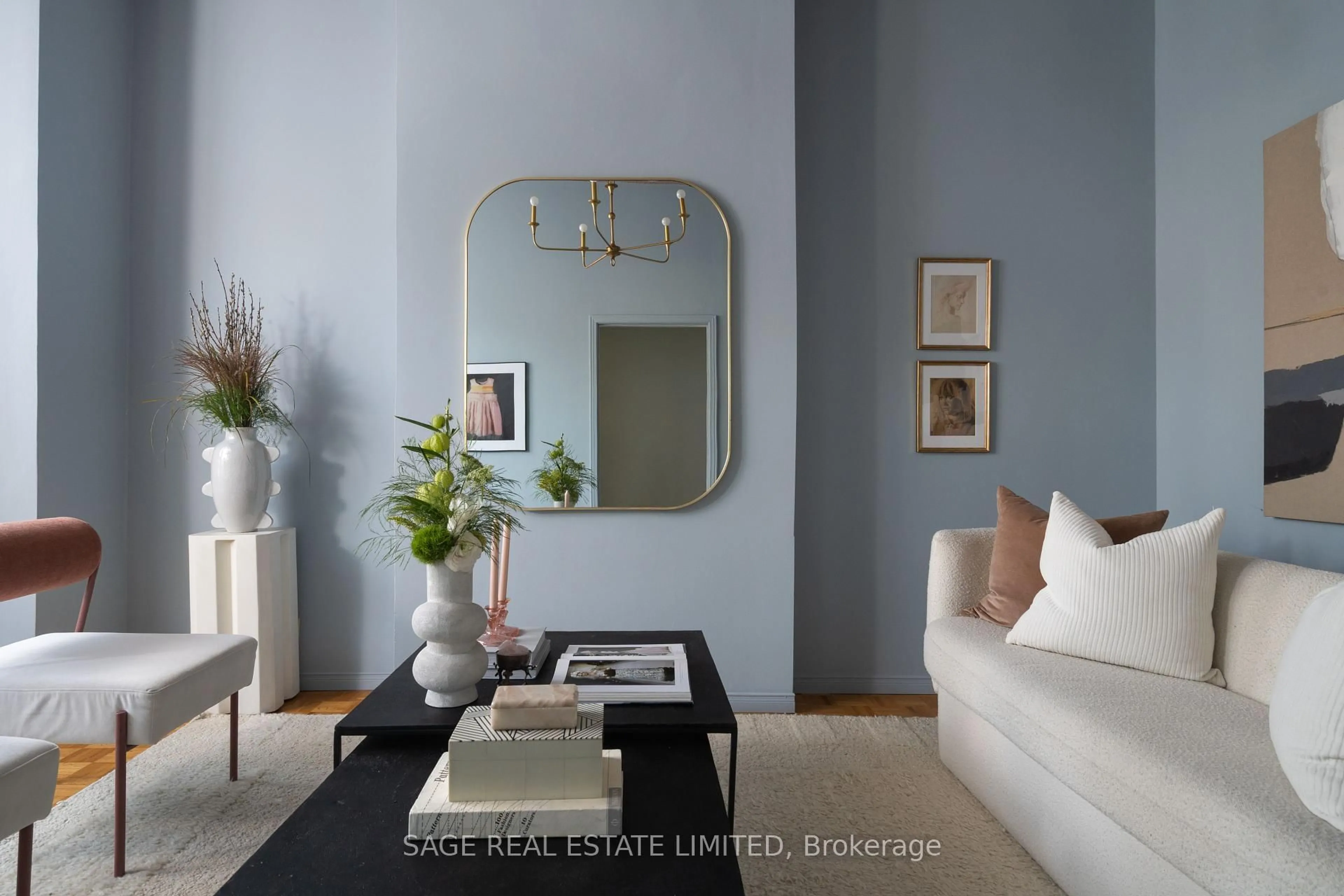Tucked away on a pretty tree lined street in downtown Toronto, 4 Baldwin street is set right in the middle of the City's best kept secret, Baldwin Village. In the warmer months, the Village comes alive with vibrant restaurant patios, and diverse food options under the tree canopy. This Victorian inspired, red brick home blends old town Toronto with modern conveniences. With entry through a gated courtyard through the solid oak front door, you are welcomed into this 3 bed, 3 bath home with tons of charm, tall ceilings, transoms, and crown moldings. Undergoing an extensive renovation in 2020, the property was updated with hardwood floors and custom built-ins throughout. South facing windows fill the principal spaces with natural light. The remodeled kitchen features quartz countertops, stainless steel appliances, ample storage throughout, and walkout to balcony with gas BBQ. The open concept living and dining room is a timeless space for entertaining, with a statement chandelier and gas fireplace with natural stone mantle. The second floor holds the principal suite, with custom cabinetry, walk-in closet, and ensuite with an oversized rainfall shower, soaker tub, and a double-sink vanity. The upper level holds two additional bedrooms which are beautifully lit and offer the flexibility of serving as living or working spaces. Private roof top terrace with unobstructed views of the CN Tower and the City skyline, the best place to relax after a long day. Access to lower level mudroom directly from the private built-in garage. An easy stroll to your downtown office, TTC, theatres, restaurants and cafes, countless entertainment venues, University of Toronto, and every major hospital in the downtown core. 4 Baldwin offers everything that you could need and want for your urban lifestyle. 4 Baldwin St is the epitome of downtown living in Toronto's coveted core.
Inclusions: Existing Kitchenaid fridge, Kitchenaid built-in microwave and oven, GE induction cooktop, Elica undercabinet range hood, Bosch dishwasher, stacked Electrolux washer & dryer, existing electrical light fixtures, existing blinds, hardwired video doorbell, ecobee thermostat, alarm panel and hard-wired sensors (dont belong to Rogers), Napoleon 3 burner gas BBQ, garage door opener.
