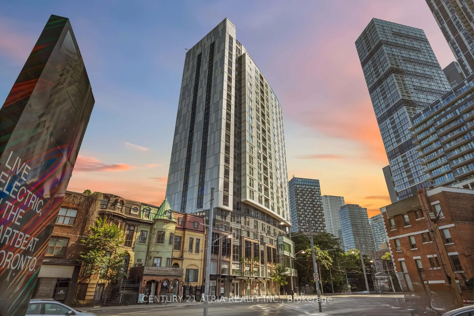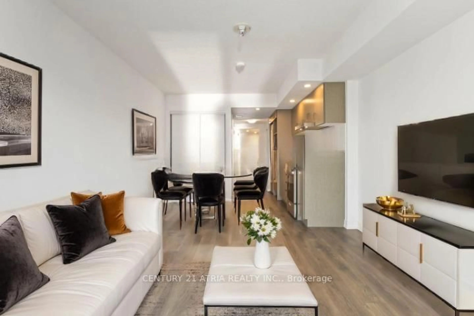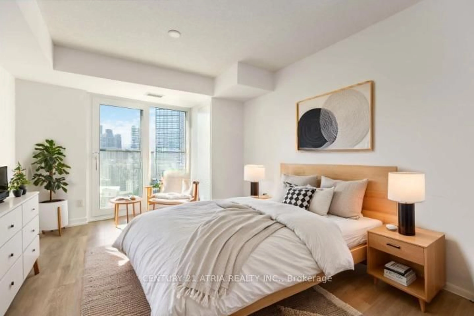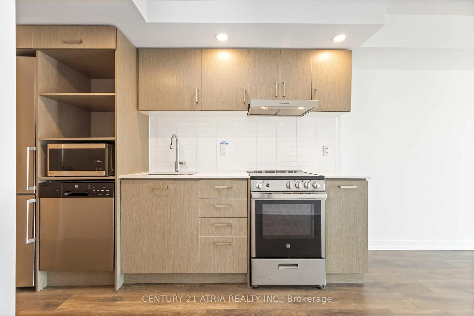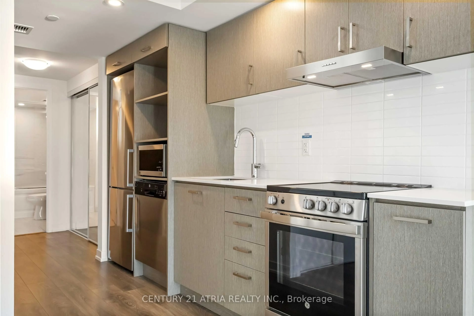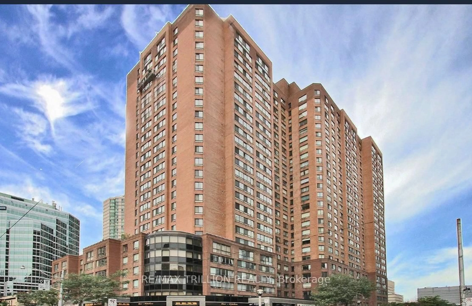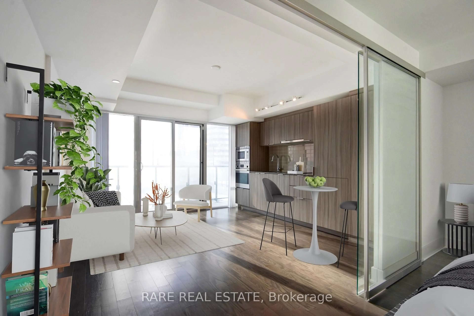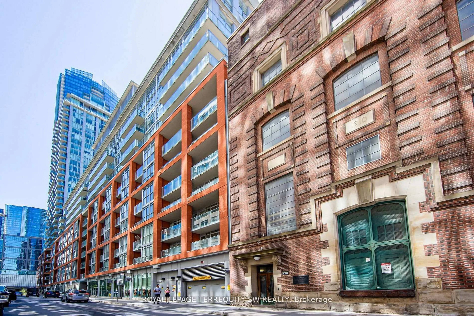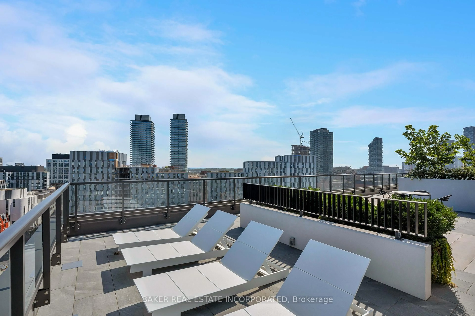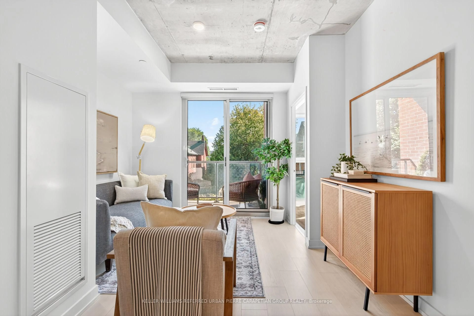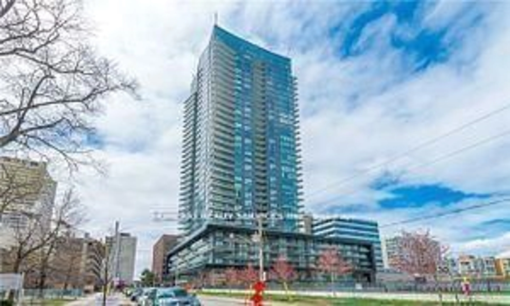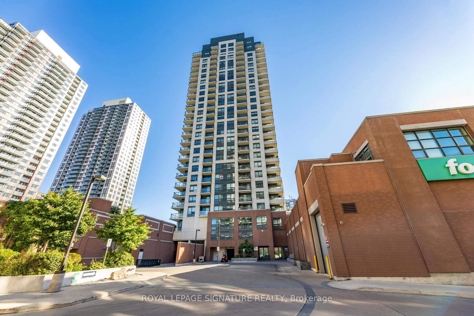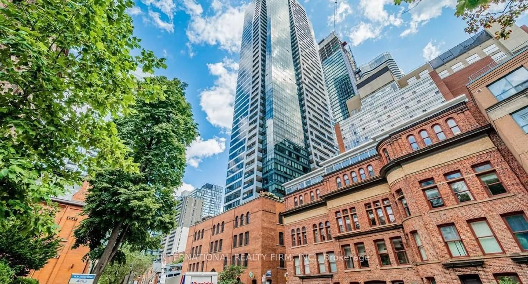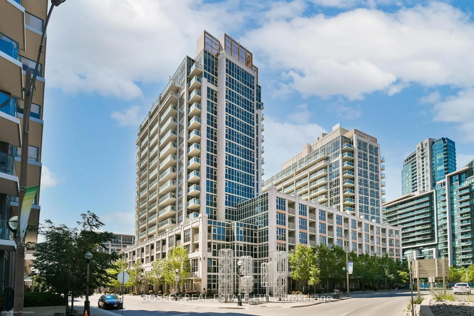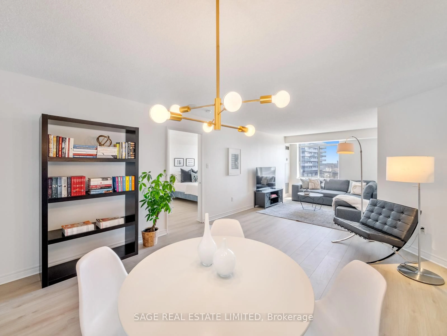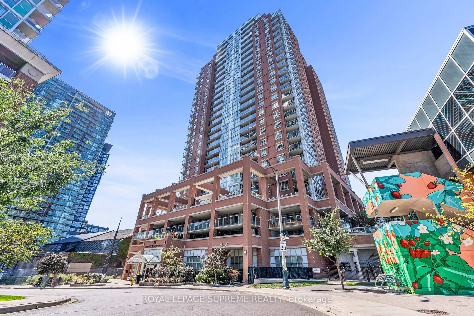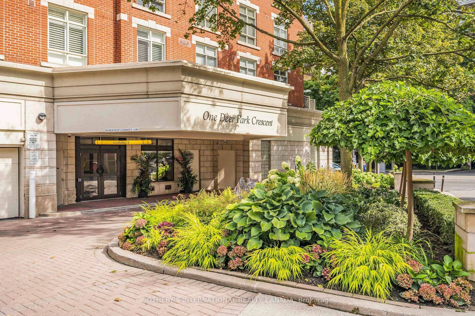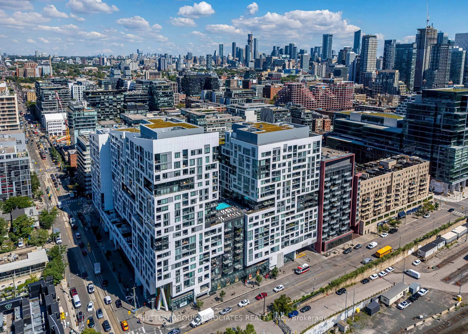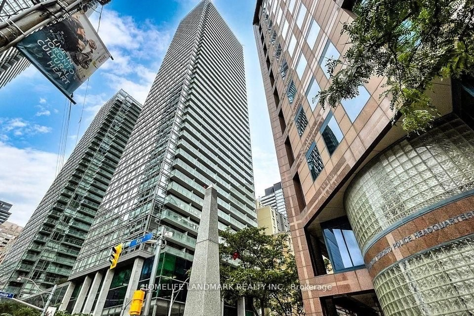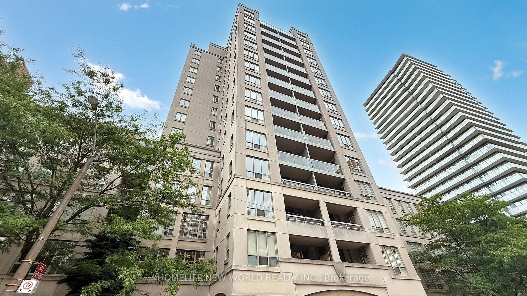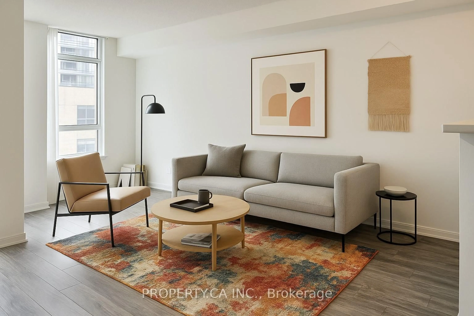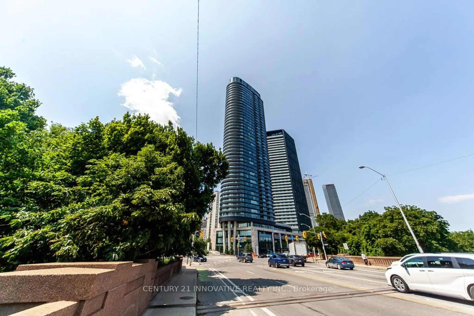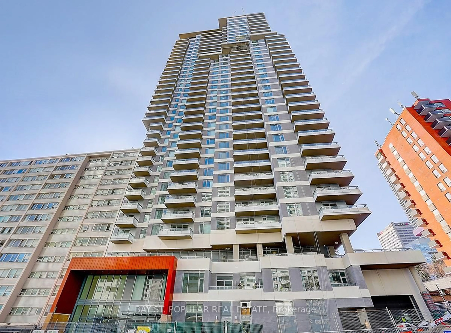219 Dundas St #2310, Toronto, Ontario M5A 0V1
Contact us about this property
Highlights
Estimated valueThis is the price Wahi expects this property to sell for.
The calculation is powered by our Instant Home Value Estimate, which uses current market and property price trends to estimate your home’s value with a 90% accuracy rate.Not available
Price/Sqft$500/sqft
Monthly cost
Open Calculator
Description
Enchanting studio suite with an unobstructed view of the city! This unit INCLUDES 1 PARKING (rare) and 1 LOCKER + Located in the heart of Downtown Toronto + Built in 2021 by renowned, award-winning builder Menkes + 401 sq ft of interior living space + Laminate flooring throughout + 2 spacious closets + Juliette balcony + Functional and open concept layout + Exquisite washroom and kitchen finishes + Excellent location! Transit score: 100/100, Walk score: 99/10, and bike score: 99/100, 5 min walk to TMU, 7 min to UofT + Steps to TTC subway station, No Frills, Metro and Freshco grocery stores, Eaton Centre Shopping Centre, Hospitals, the underground PATH, parks, 24/7 streetcar (Yonge and Dundas), and restaurants + STATE OF THE ART AMENITIES: 24hr Concierge, gym, rooftop deck/garden, theatre room, kickboxing studio, yoga room, visitor parking, guest suites, BBQ area, on site property management + Stunning modern and chic lobby Includes: All existing appliances, stove, range hood, washer/dryer, dishwasher, light fixtures, 1 parking, 1 locker. Photos are virtually staged
Property Details
Interior
Features
Main Floor
Kitchen
3.22 x 3.4Laminate / Stainless Steel Appl / Open Concept
Dining
3.22 x 3.4Laminate / Open Concept / Window
Foyer
0.0 x 0.0Bathroom
0.0 x 0.0Exterior
Features
Parking
Garage spaces 1
Garage type Underground
Other parking spaces 0
Total parking spaces 1
Condo Details
Amenities
Bike Storage, Concierge, Guest Suites, Gym, Party/Meeting Room, Rooftop Deck/Garden
Inclusions
Property History
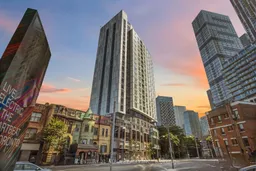 27
27
