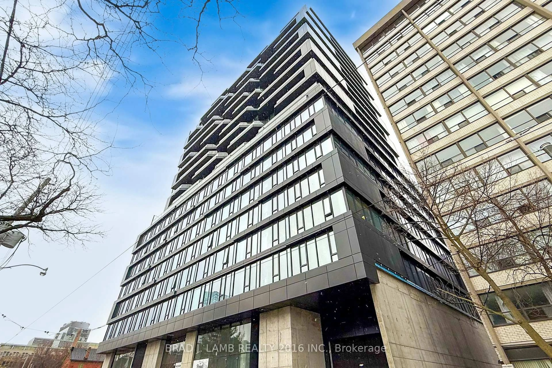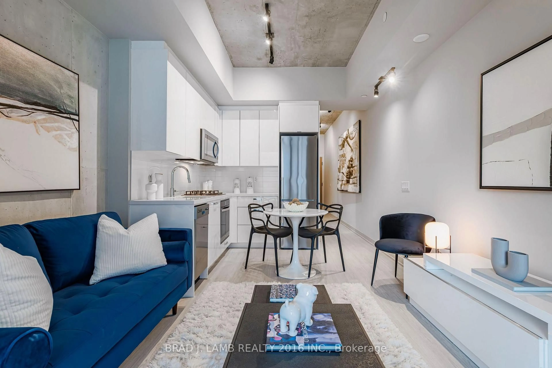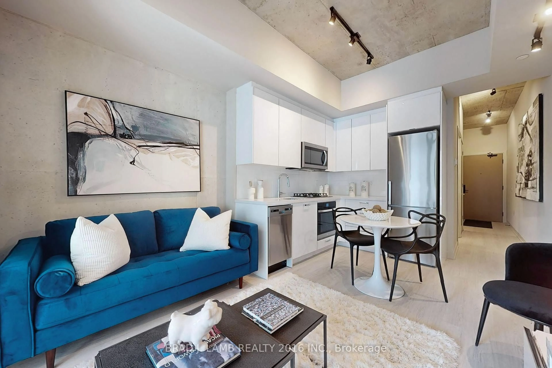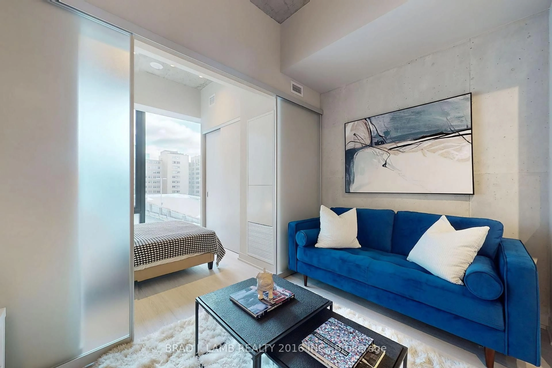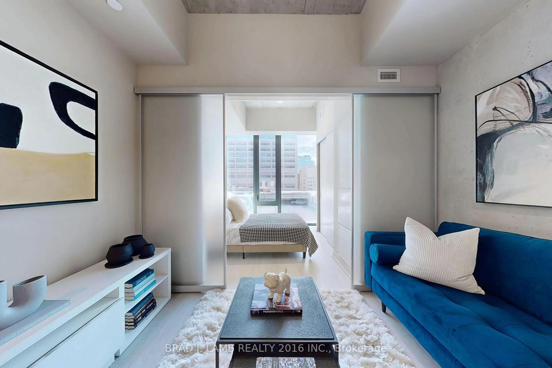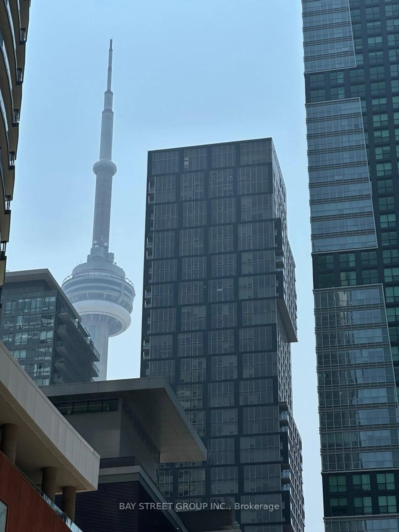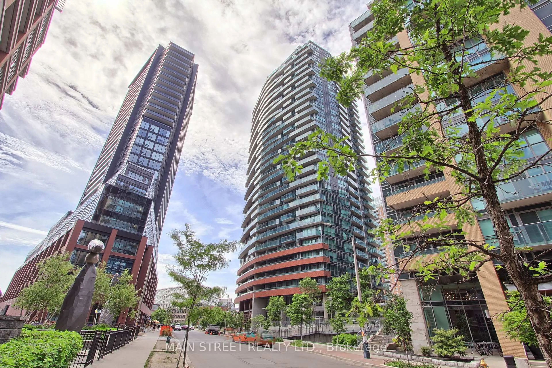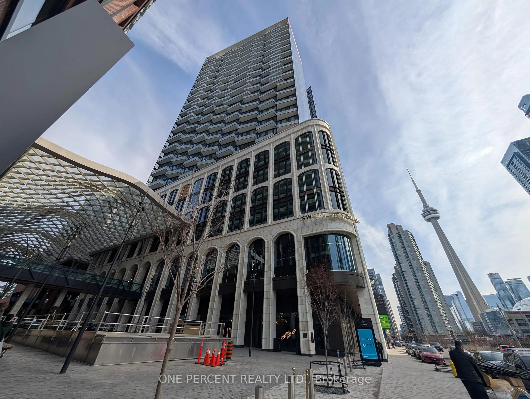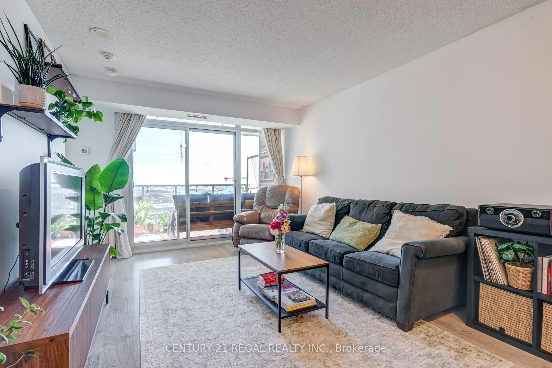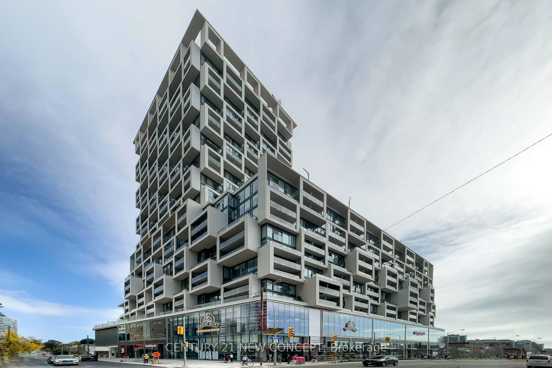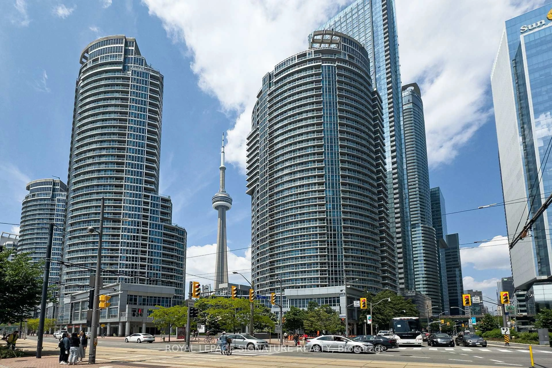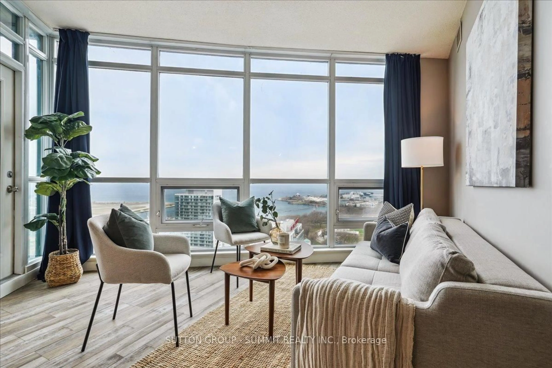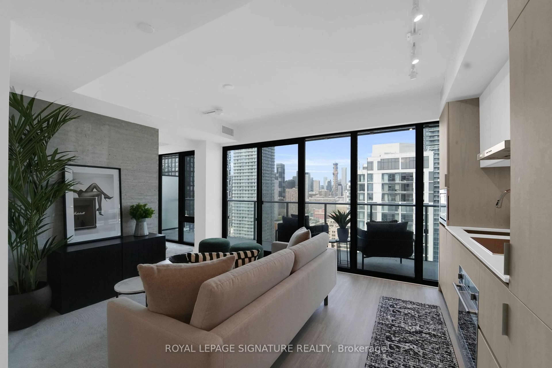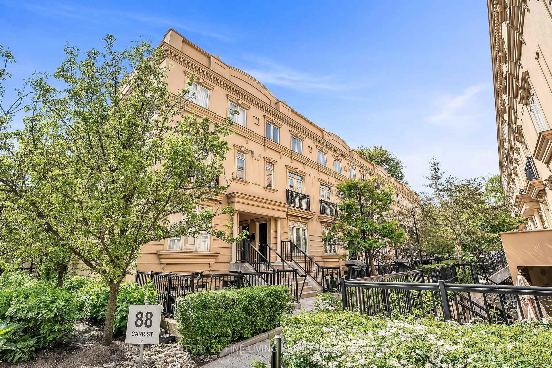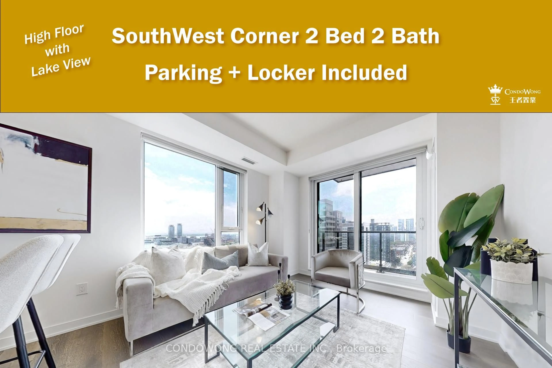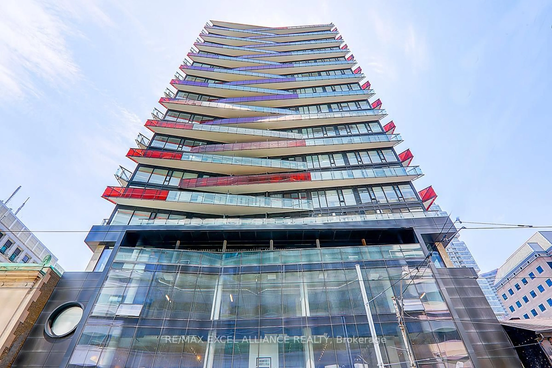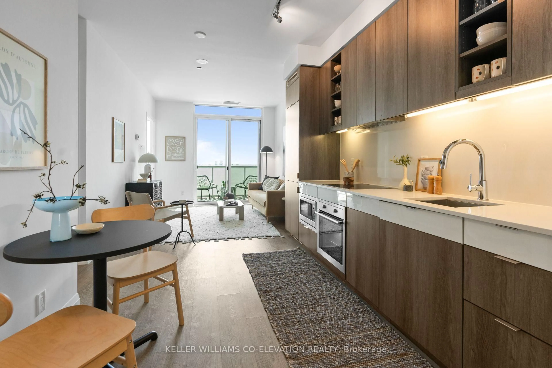195 McCaul St #613, Toronto, Ontario M5T 0E5
Contact us about this property
Highlights
Estimated valueThis is the price Wahi expects this property to sell for.
The calculation is powered by our Instant Home Value Estimate, which uses current market and property price trends to estimate your home’s value with a 90% accuracy rate.Not available
Price/Sqft$1,064/sqft
Monthly cost
Open Calculator

Curious about what homes are selling for in this area?
Get a report on comparable homes with helpful insights and trends.
+5
Properties sold*
$800K
Median sold price*
*Based on last 30 days
Description
Welcome to The Bread Company! Never lived-in, brand new approx. 510SF One Bedroom + Den floor plan, this suite is perfect! Stylish and modern finishes throughout this suite will not disappoint! 9 ceilings, floor-to-ceiling windows, exposed concrete feature walls and ceiling, gas cooking, stainless steel appliances and much more! The location cannot be beat! Steps to the University of Toronto, OCAD, the Dundas streetcar and St. Patrick subway station are right outside your front door! Steps to Baldwin Village, Art Gallery of Ontario, restaurants, bars, and shopping are all just steps away. Enjoy the phenomenal amenities sky lounge, concierge, fitness studio, large outdoor sky park with BBQ, dining and lounge areas. Move in today!
Property Details
Interior
Features
Flat Floor
Dining
3.32 x 4.14Combined W/Living / Open Concept / hardwood floor
Kitchen
3.32 x 4.14Quartz Counter / Stainless Steel Appl / hardwood floor
Br
2.62 x 2.86hardwood floor / Large Closet
Living
3.32 x 4.14Combined W/Dining / hardwood floor / hardwood floor
Exterior
Features
Condo Details
Amenities
Concierge, Gym, Media Room
Inclusions
Property History
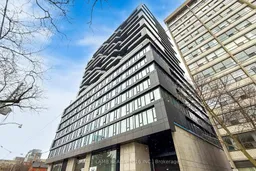 36
36