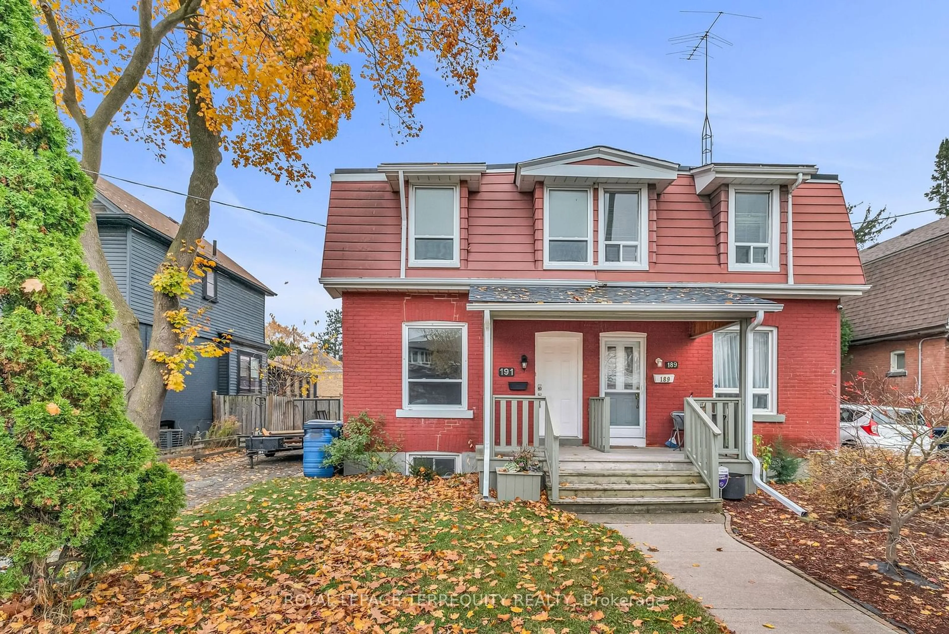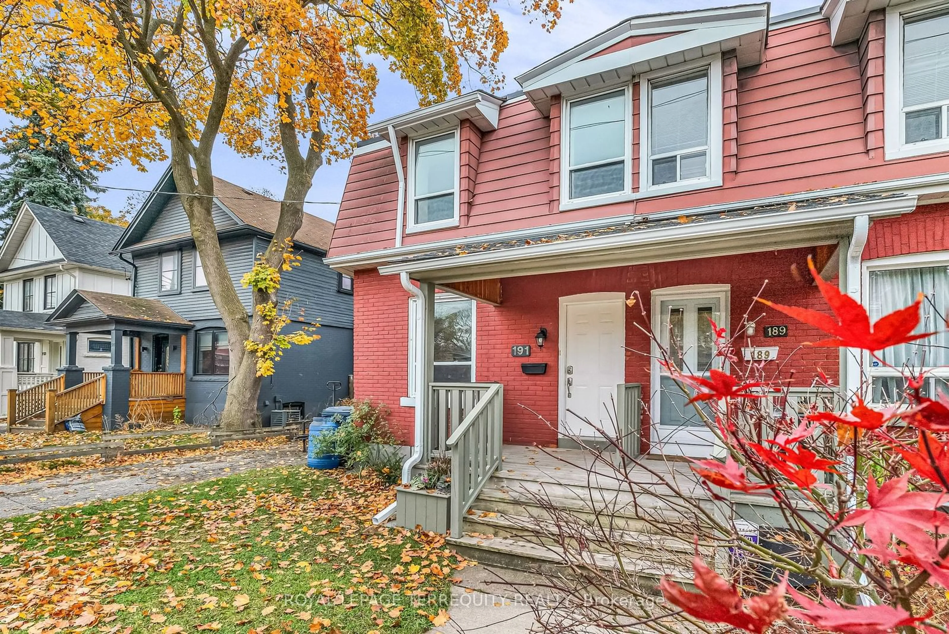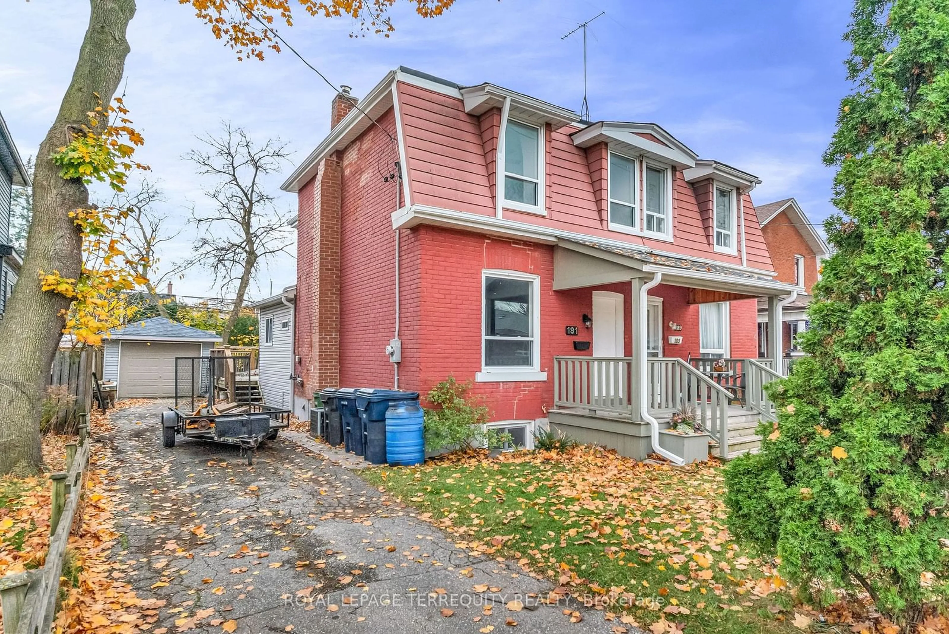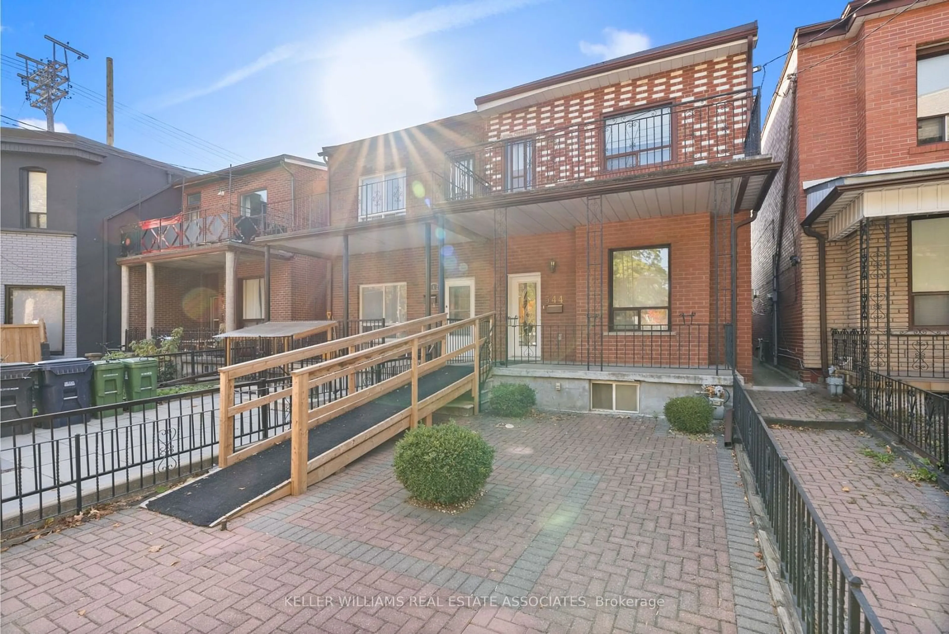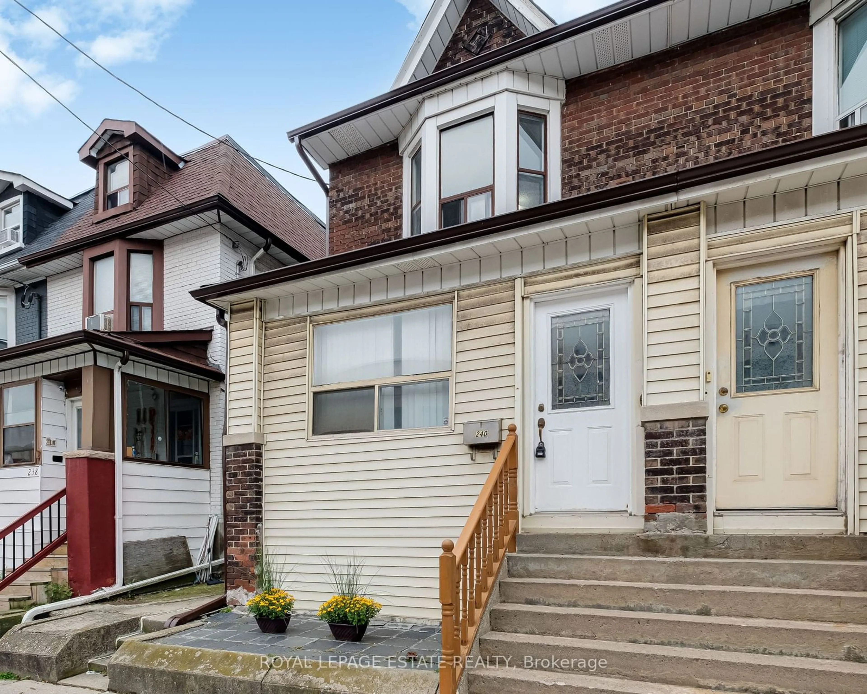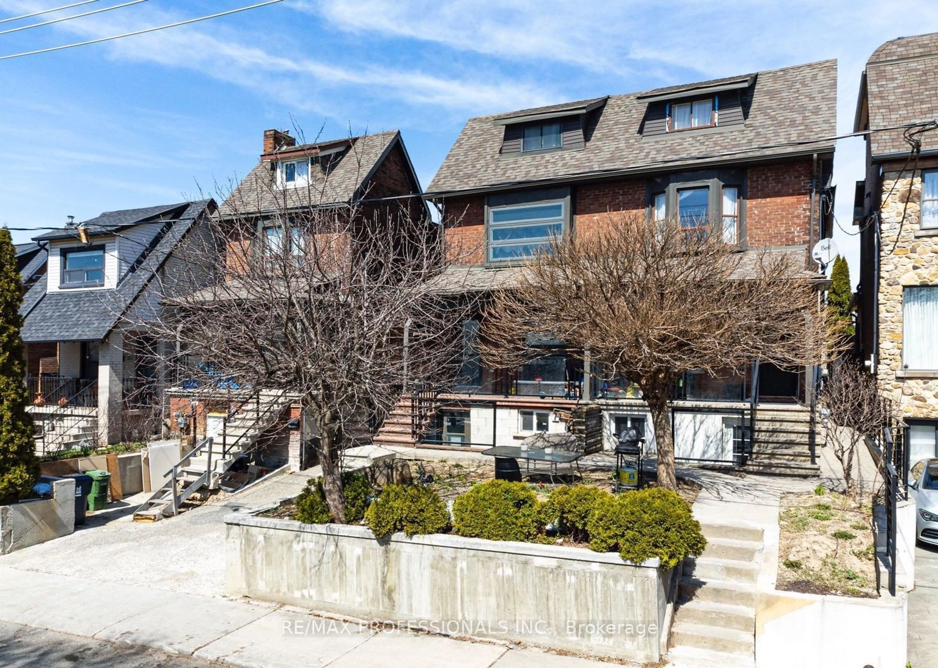191 John St, Toronto, Ontario M5T 1X3
Contact us about this property
Highlights
Estimated ValueThis is the price Wahi expects this property to sell for.
The calculation is powered by our Instant Home Value Estimate, which uses current market and property price trends to estimate your home’s value with a 90% accuracy rate.Not available
Price/Sqft-
Est. Mortgage$3,328/mo
Tax Amount (2024)$3,405/yr
Days On Market2 days
Description
Welcome to this recently renovated 2-storey semi-detached home, perfect for families or first time buyers. This cozy and stylish home boasts laminate flooring throughout, offering a modern touch and easy maintenance. With an unfinished basement, there's plenty of potential to customize the space to your liking. The main highlight of this property is the expansive outdoor area. Step out onto the large deck, ideal for BBQs and summer gatherings, and enjoy the fully fenced backyard, complete with a play structure that's perfect for kids. Additional features include a detached 1-car garage and ample parking for three vehicles great for families or guests. While the kitchen and main bathroom await your personal touch, the rest of the home has been beautifully updated, offering a wonderful blend of comfort and potential. This home is a fantastic opportunity for those looking to move in and make it their own. Don't miss out schedule a viewing today!
Property Details
Interior
Features
2nd Floor
Prim Bdrm
2.75 x 4.62Laminate / Window / Closet Organizers
2nd Br
2.84 x 2.60Laminate / Closet
3rd Br
2.60 x 3.35Laminate / Closet
Bathroom
1.63 x 2.56Tile Floor
Exterior
Features
Parking
Garage spaces 1
Garage type Detached
Other parking spaces 3
Total parking spaces 4
Property History
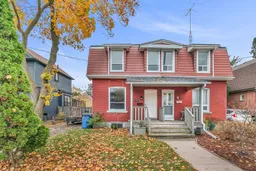 40
40Get up to 1% cashback when you buy your dream home with Wahi Cashback

A new way to buy a home that puts cash back in your pocket.
- Our in-house Realtors do more deals and bring that negotiating power into your corner
- We leverage technology to get you more insights, move faster and simplify the process
- Our digital business model means we pass the savings onto you, with up to 1% cashback on the purchase of your home
