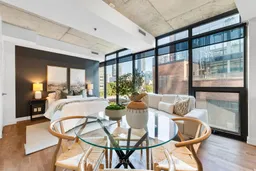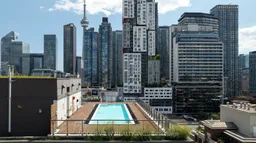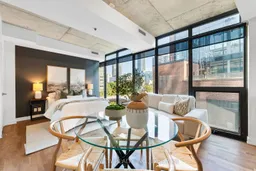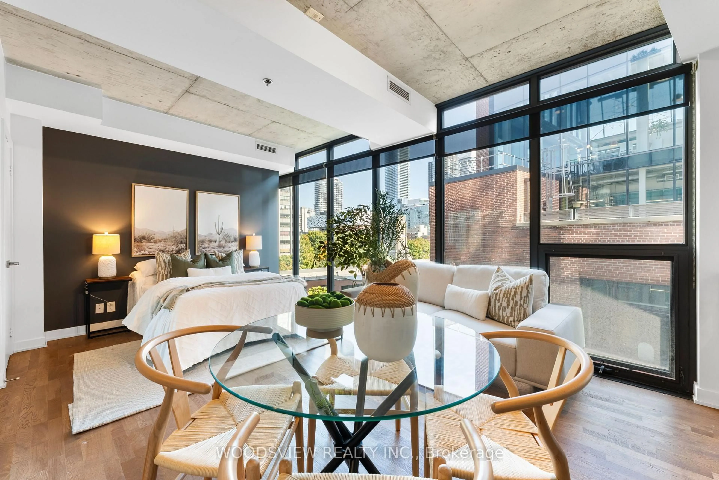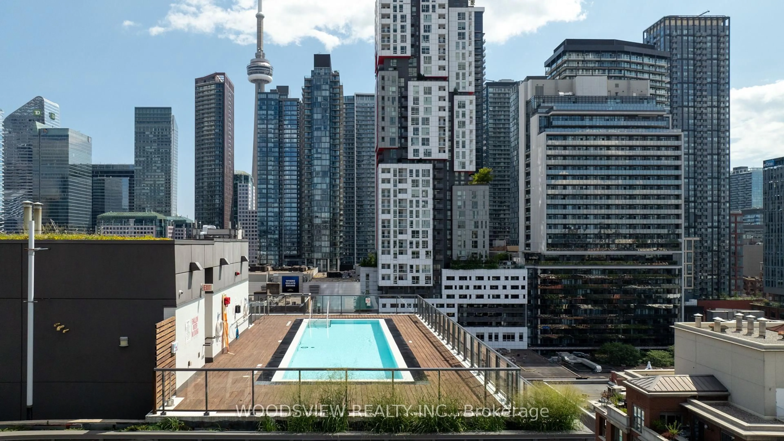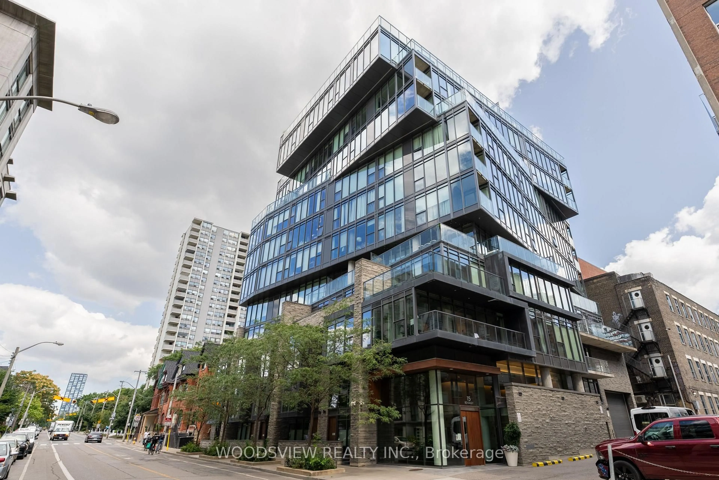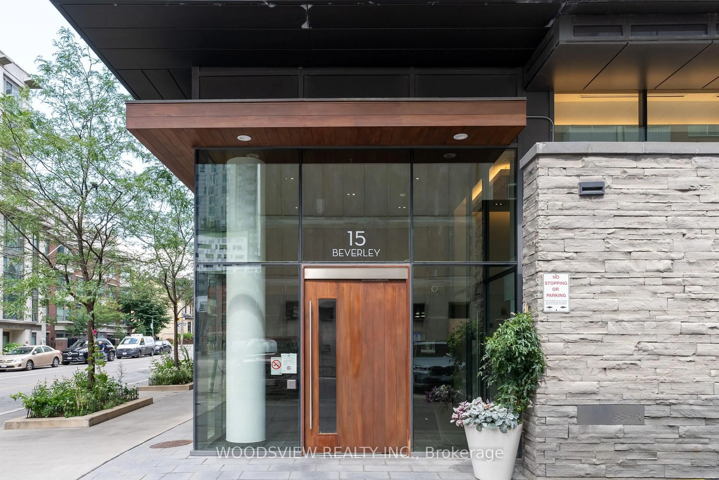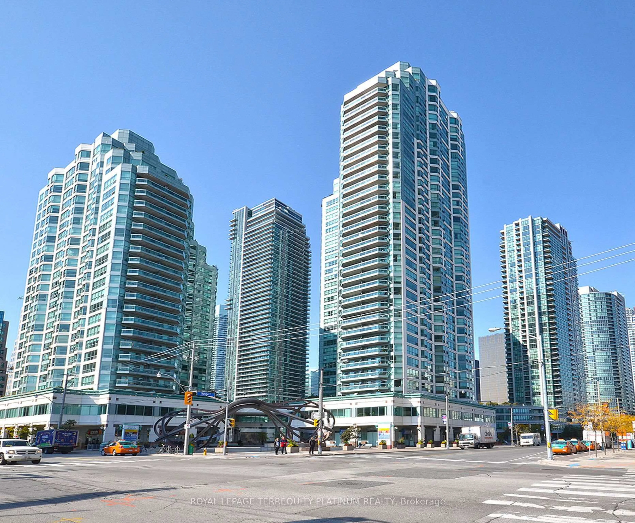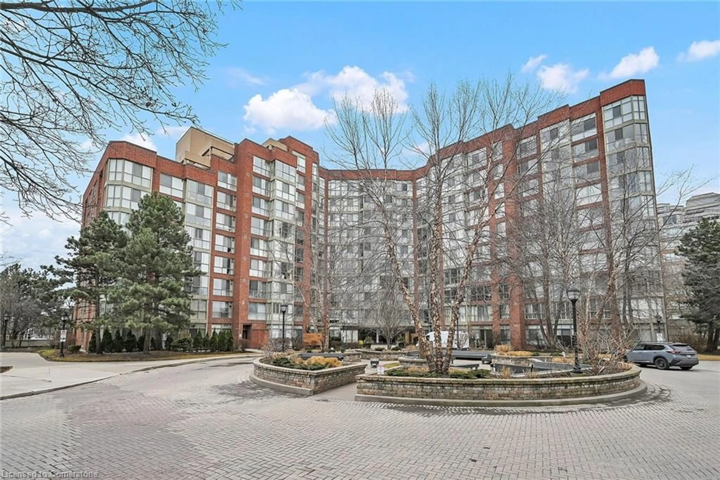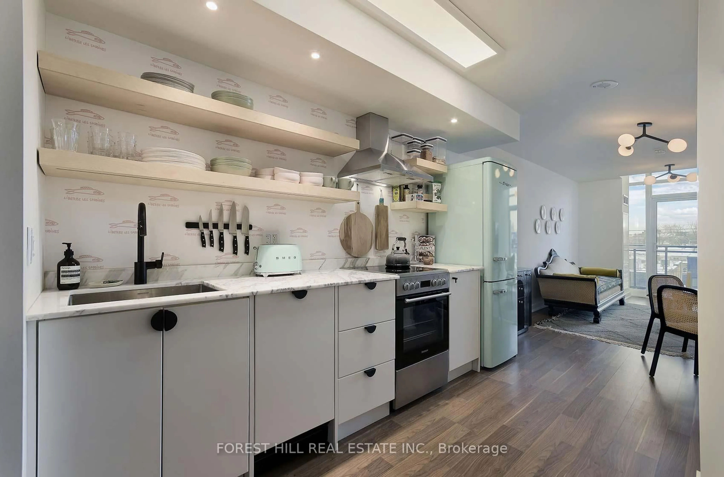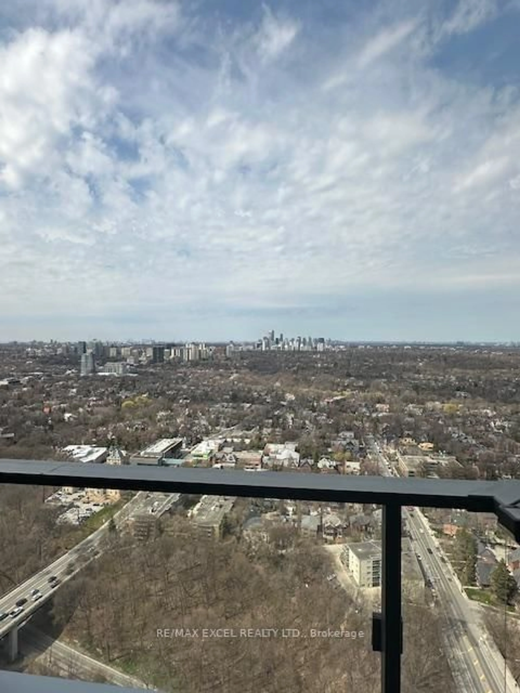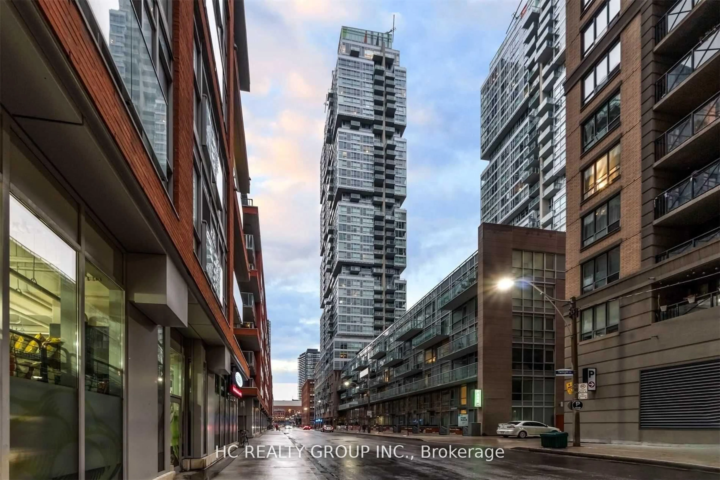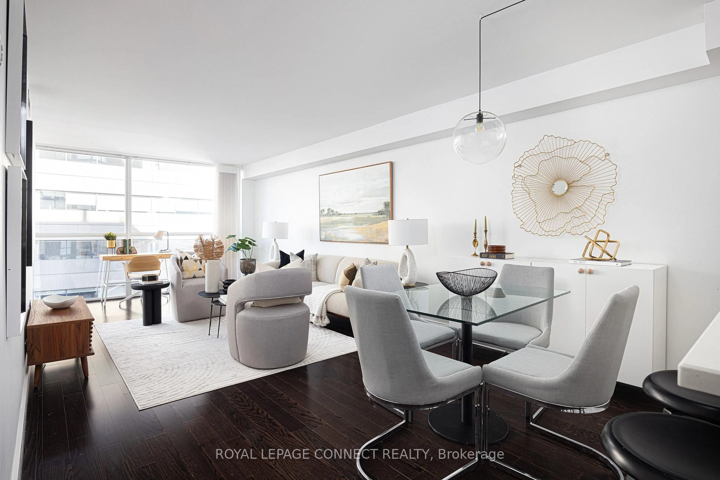15 Beverley St #705, Toronto, Ontario M5T 0B3
Contact us about this property
Highlights
Estimated valueThis is the price Wahi expects this property to sell for.
The calculation is powered by our Instant Home Value Estimate, which uses current market and property price trends to estimate your home’s value with a 90% accuracy rate.Not available
Price/Sqft$439/sqft
Monthly cost
Open Calculator

Curious about what homes are selling for in this area?
Get a report on comparable homes with helpful insights and trends.
+11
Properties sold*
$568K
Median sold price*
*Based on last 30 days
Description
Welcome to this beautifully updated bachelor condo, ideally located just steps from OCAD and a short walk to major Toronto hospitals, Kensington Market, and the Entertainment District. Perfect for first-time buyers or investors, this unit offers an exceptional blend of modern design and unique character.As you step inside, you'll be greeted by a bright and airy living space, illuminated by floor-to-ceiling East-facing windows that bathe the unit in natural light. The open-concept, European-inspired kitchen and living area, complete with custom appliances, is perfect for entertaining. Hardwood flooring flows throughout, while the exposed 9ft concrete ceiling adds a trendy, industrial touch.The spacious bathroom features a large shower, a sleek porcelain sink, and a mirror with built-in lighting, creating a spa-like atmosphere. For added convenience, a stackable washer and dryer are included.Take advantage of the stunning rooftop terrace, offering a built-in BBQ, sitting area, and rooftop pool with breathtaking views of the city skyline.Situated in a prime downtown location, this condo places you in the heart of Toronto's vibrant cultural scene, with eclectic shops and gourmet dining just moments away in Kensington Market. Dont miss the opportunity to own this perfect combination of modern living and urban charm!
Property Details
Interior
Features
Main Floor
Rec
5.88 x 3.68Combined W/Kitchen / Combined W/Br / Window Flr to Ceil
Bathroom
2.47 x 1.253 Pc Bath / Porcelain Sink / Pot Lights
Condo Details
Amenities
Games Room, Gym, Outdoor Pool, Party/Meeting Room, Rooftop Deck/Garden, Visitor Parking
Inclusions
Property History
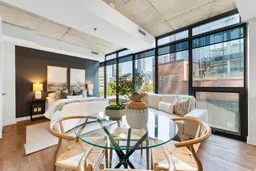 16
16