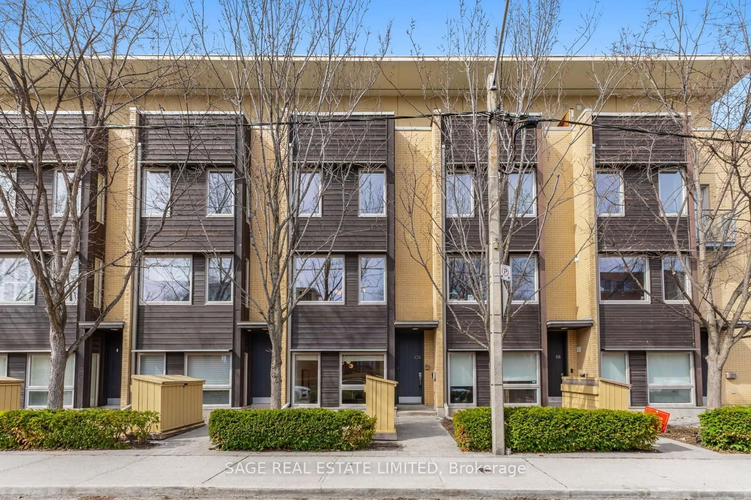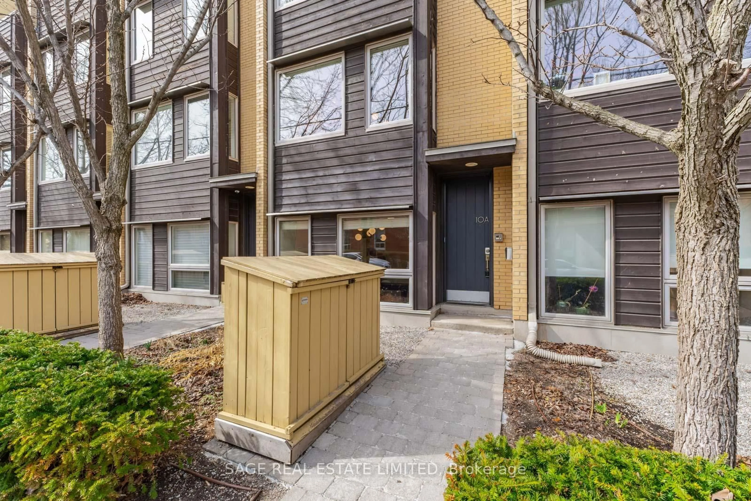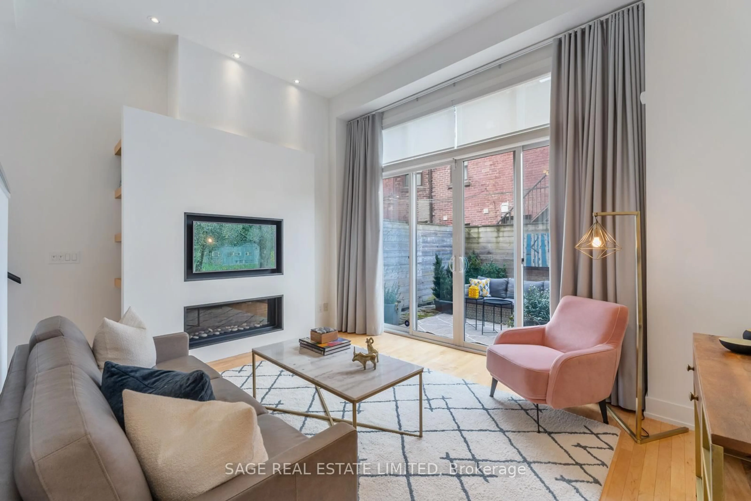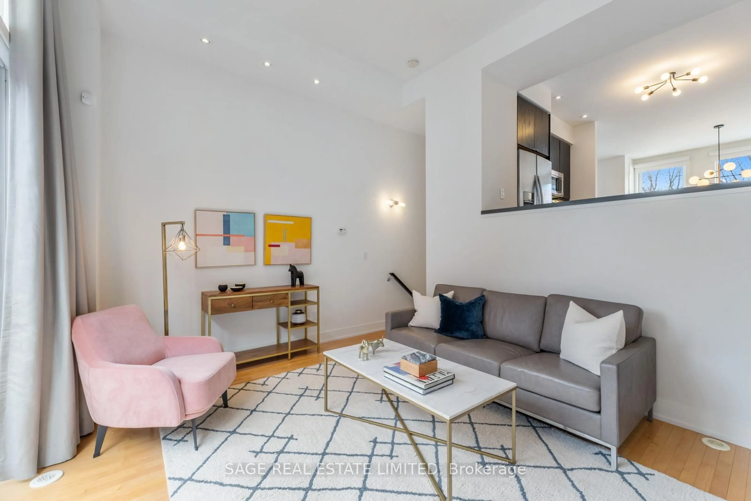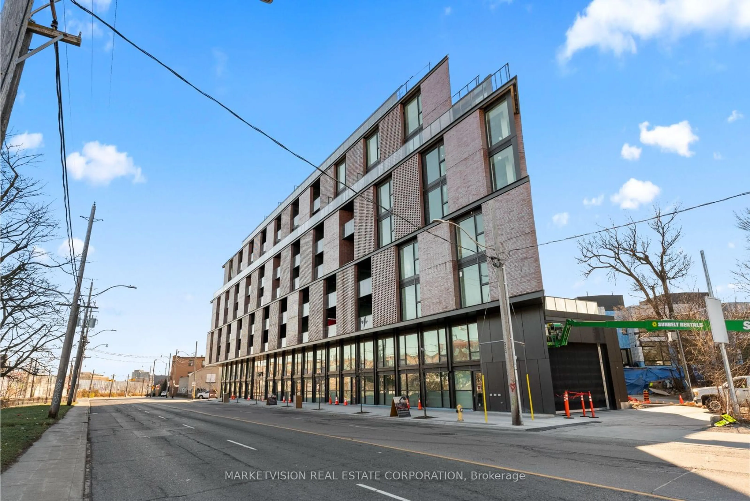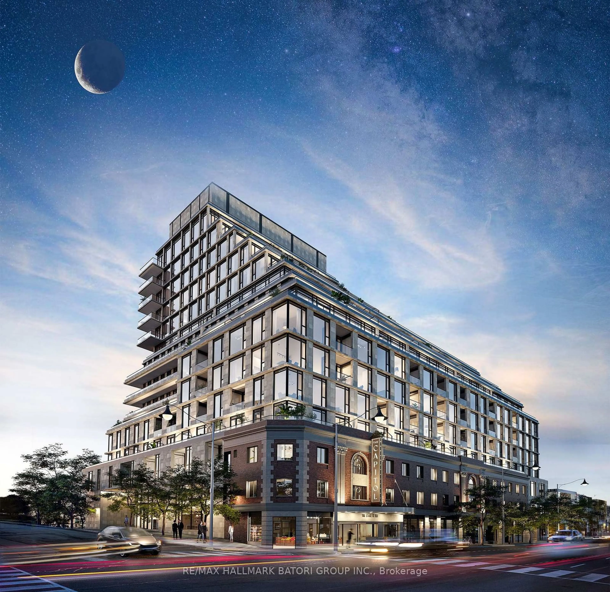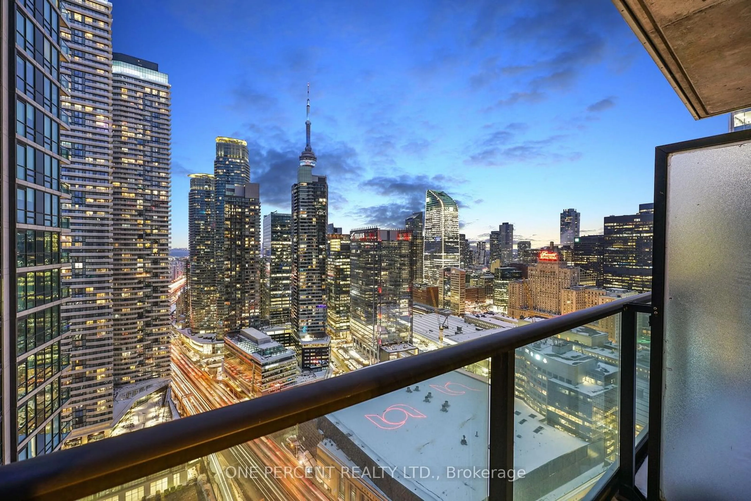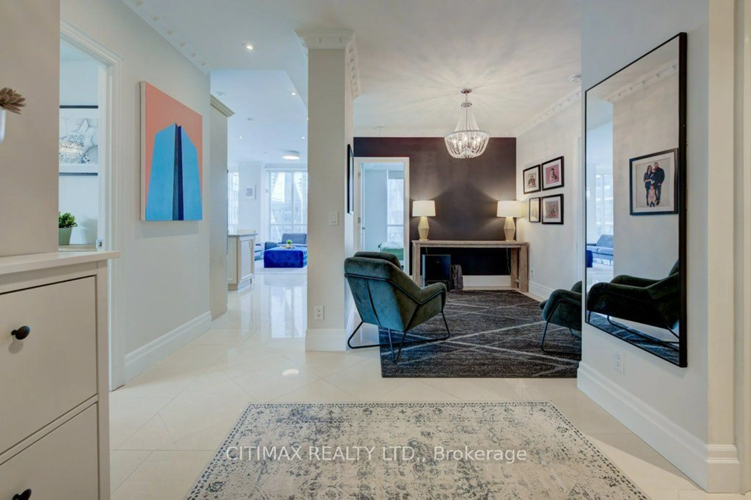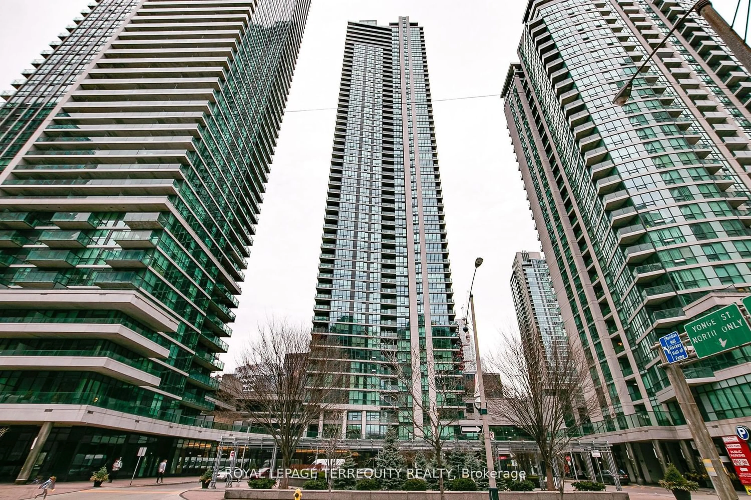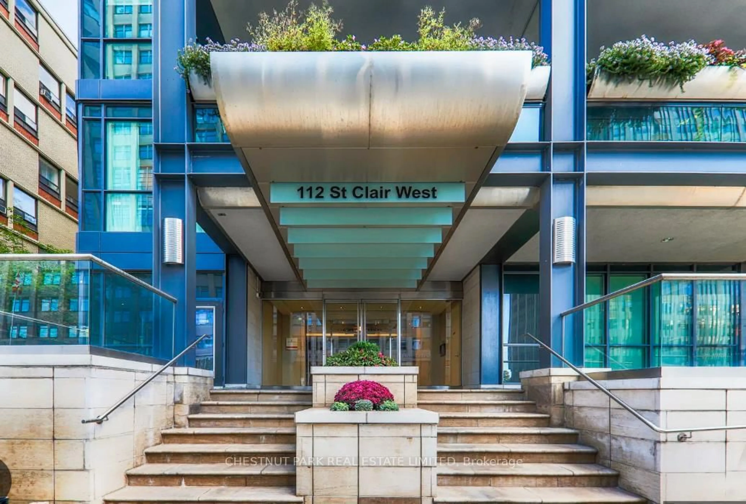10A Cecil St, Toronto, Ontario M5T 3B1
Contact us about this property
Highlights
Estimated ValueThis is the price Wahi expects this property to sell for.
The calculation is powered by our Instant Home Value Estimate, which uses current market and property price trends to estimate your home’s value with a 90% accuracy rate.Not available
Price/Sqft$896/sqft
Est. Mortgage$7,296/mo
Maintenance fees$1117/mo
Tax Amount (2024)$7,754/yr
Days On Market5 days
Description
Fantastically Located on a Tranquil Tree-Lined Street Just One Block South of the University of Toronto and 2 Blocks West of Hospital Row. Loft-Inspired, This Baldwin Village Townhome Has Over 2000 ft2 of Light and Bright Living Space. Both North and South Exposures + Soaring Ceilings = an Abundance of Natural Light! There are Two Terrific Private Outdoor Spaces - a Green Garden Accessed from the Living Room, as well as a Large South-Facing Balcony From the Top-Level Primary Suite, With Unobstructed Views of the City Skyline and CN Tower. This Fantastic Townhome has Multiple Private Areas - There are a Myriad of Ways to Use this Space! The Ground Floor is Unique With its Tandem Rooms & Powder Room. Ideal for Those Who Require a Quiet Working Space, or it's Ideal Space for Multi-Generational Living, or Great Guest Accommodation. The Large Living Room Boasts a Wall of Floor-to-Ceiling Windows With Doors Leading Out to the Courtyard Garden - Dreamy Summer Relaxing Space. There's Also a Lovely Gas Fireplace for Those Cool Evenings. The Open Concept Kitchen is Bright With Updated Stainless-Steel Appliances, Quartz Counters and Large Breakfast Bar. Combined With the Roomy Dining Room, There's Space for a Generously Sized Table. On the Second Level Both Bedrooms are Spacious, With Good Closet Space + 2 Baths. The Third Floor Primary Suite Includes an Oversized Bedroom With Room for a King Bed. The Sunny South Exposure Provides Unobstructed Views of the CN Tower & the Toronto Skyline. The Ensuite 5 pc Spa-Bath includes a Separate Shower and Whirlpool Tub. There's an Extra-Large Walk-In Closet and a Walk-Out to the Roof Terrace. It's the Ideal Location for Families and Couples, Close to the Subway and Streetcars. Imagine Being Able to Walk, Within Minutes, to the AGO, OCAD, Baldwin Street Restaurants & Cafes, Kensington Market, Hospitals, the Financial District...
Property Details
Interior
Features
Ground Floor
Office
5.79 x 3.07hardwood floor / 2 Pc Bath
Foyer
1.88 x 1.37Ceramic Floor / Double Closet
Exterior
Features
Parking
Garage spaces 1
Garage type Built-In
Other parking spaces 0
Total parking spaces 1
Condo Details
Inclusions
Property History
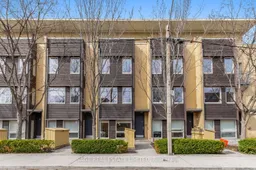 34
34Get up to 1% cashback when you buy your dream home with Wahi Cashback

A new way to buy a home that puts cash back in your pocket.
- Our in-house Realtors do more deals and bring that negotiating power into your corner
- We leverage technology to get you more insights, move faster and simplify the process
- Our digital business model means we pass the savings onto you, with up to 1% cashback on the purchase of your home
