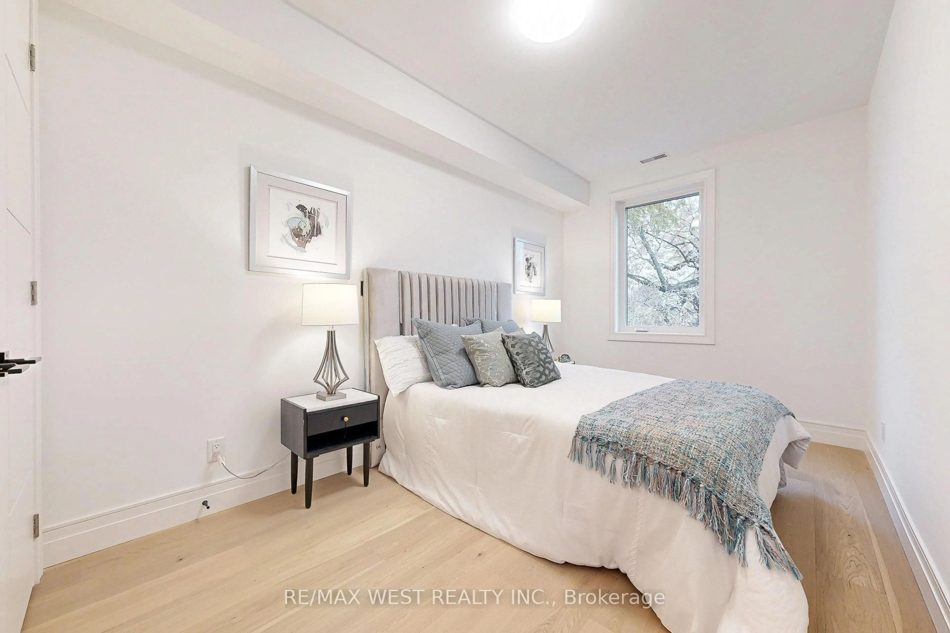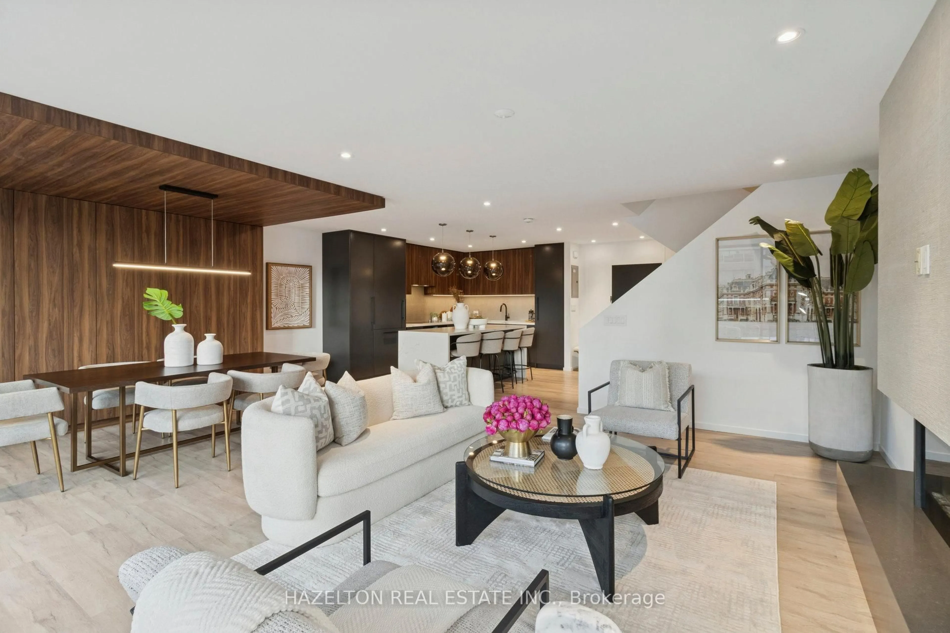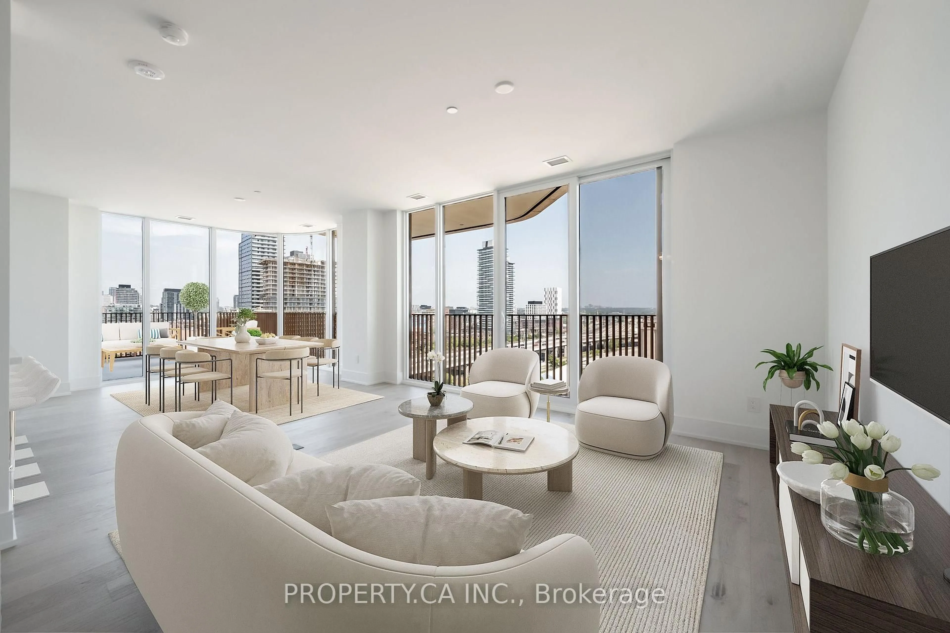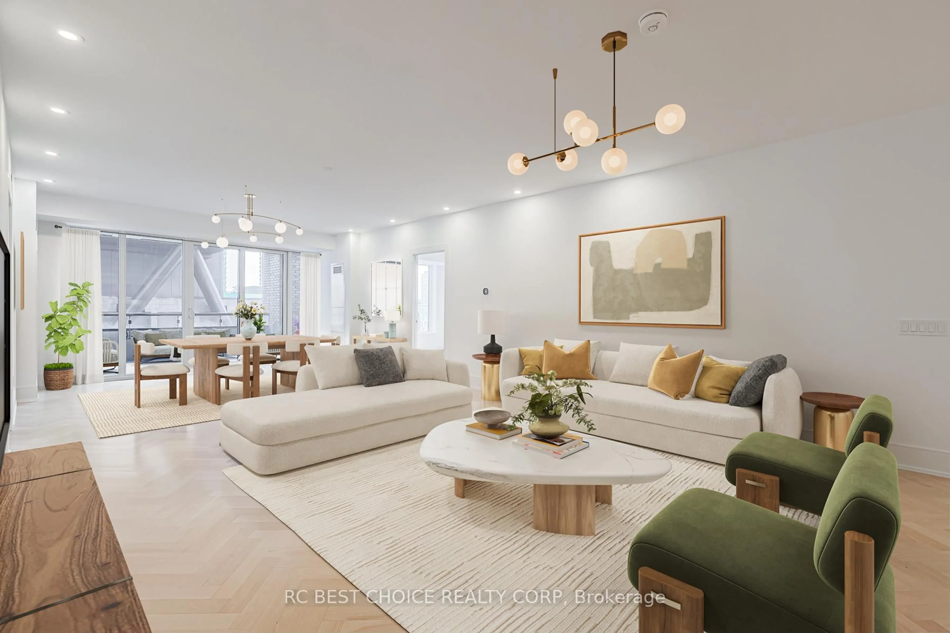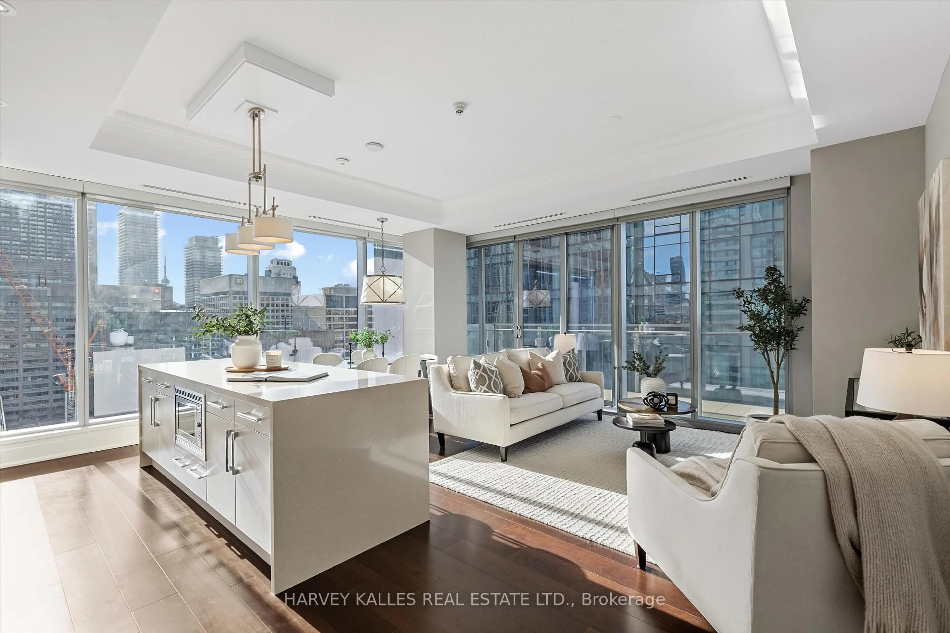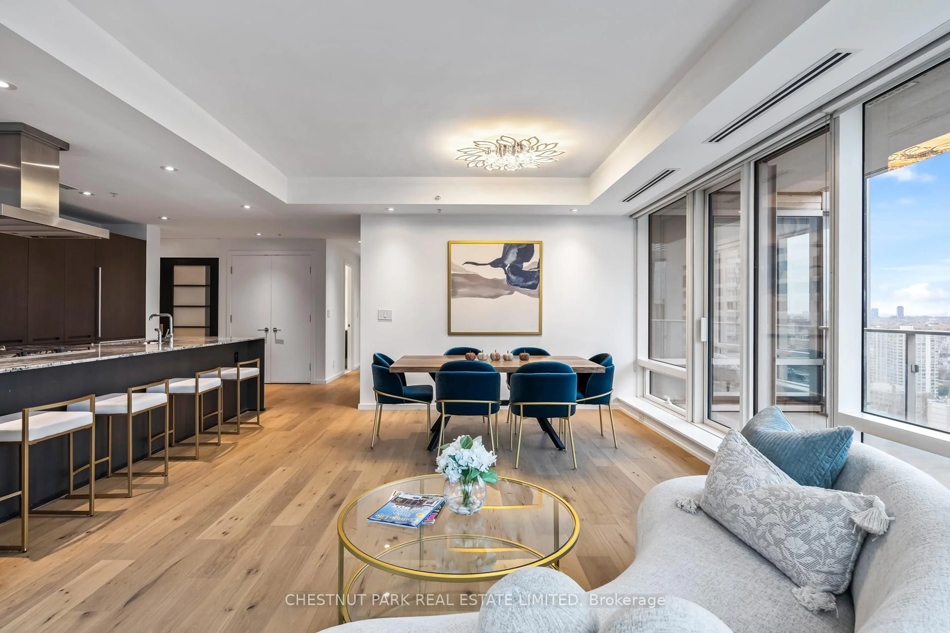Rarely offered in this size, this bright & spacious luxury corner unit condo townhouse offers ample living space, 3 full bedrooms, 3 bathrooms, 2 car parking, one of which is a private garage space accessible from inside the dwelling and the second spot is located in level P1 underground; personal outdoor space, airy 9.4 ft ceilings on the main floor. Other features include, Open-concept main floor design, a contemporary kitchen with granite countertops, stainless-steel appliances and an ensuite bathroom in the masters quarters. Situated close to the waterfront, this unit offers approximately 2250 sq ft of living space, plus a west-facing patio, with a full view of the common area garden. Additionally is a balcony off the 3rd floor masters quarters, a useful storage area in the mud room leading into the garage, plus a convenient bicycle rack in the P1 underground parking area. The current owners have replaced two of their heat pumps; one in '21 and the other in '22. Easy access or close proximity points of interest such as, The Rogers Centre, Centre Island, Liberty Village, BMO Field, Harbourfront Centre, CN Tower, Steam Whistle Brewing, Fort York, Exhibition Place, Budweiser Stage, Shopping at Loblaws, LCBO close by. Access & usage to All The amenities that West harbour City 1 has to offer.
Inclusions: Chattels Included: stainless steel fridge, stove, built-in dishwasher, microwave hoodfan. Shelving in the mud room, Stackable Washer/dryer, all existing light fixtures, 3 ceiling fans & window coverings, garage door opener & remote. Bicycle rack in the area of parking spot 211
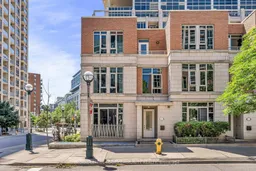 43
43

