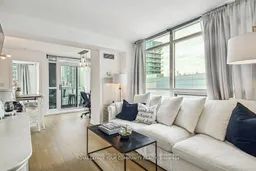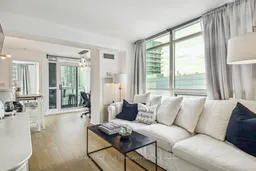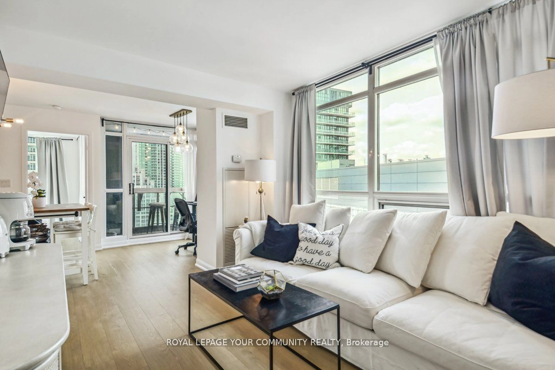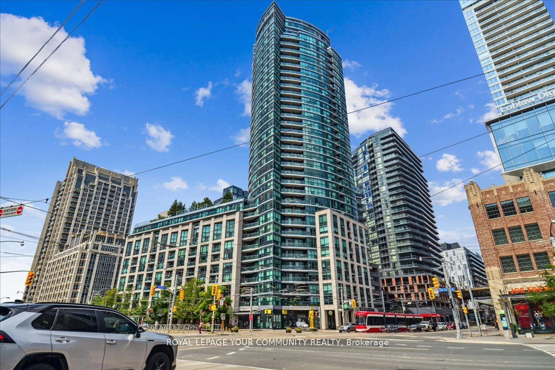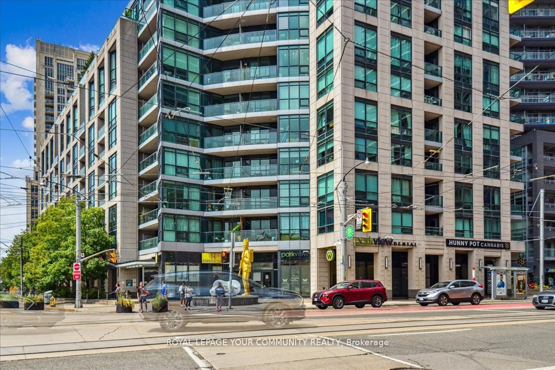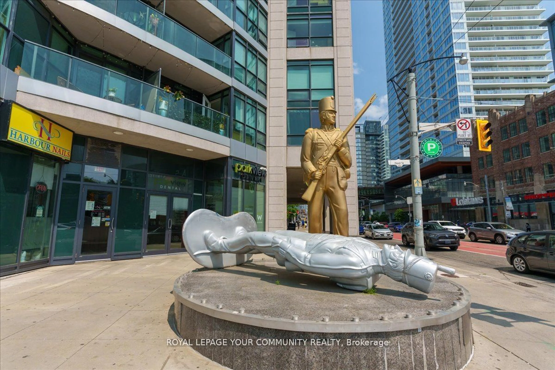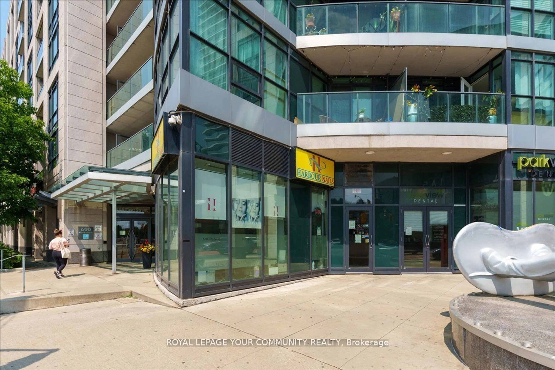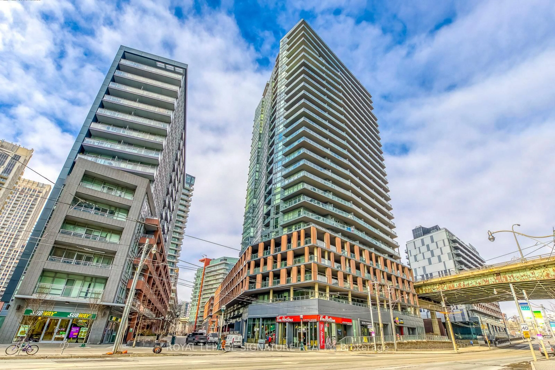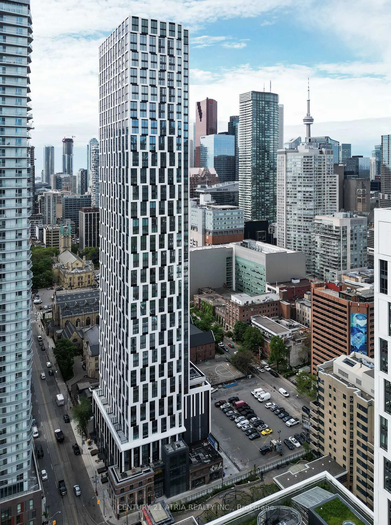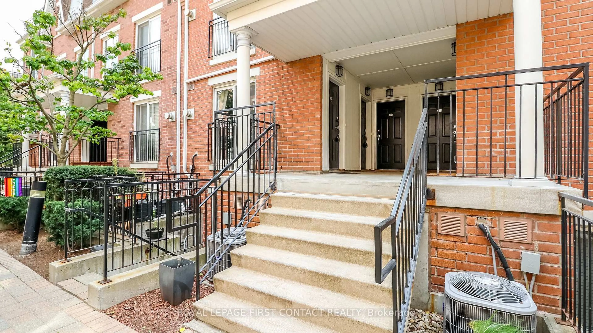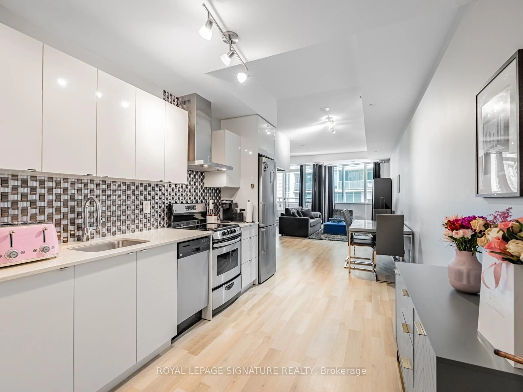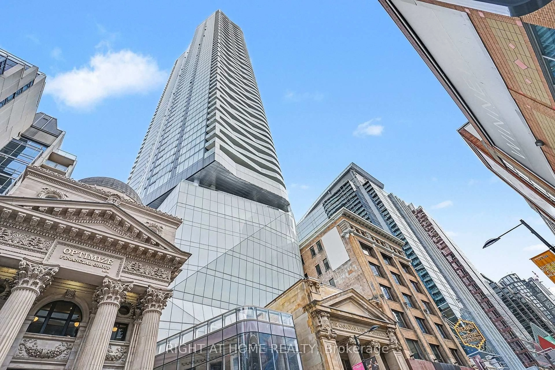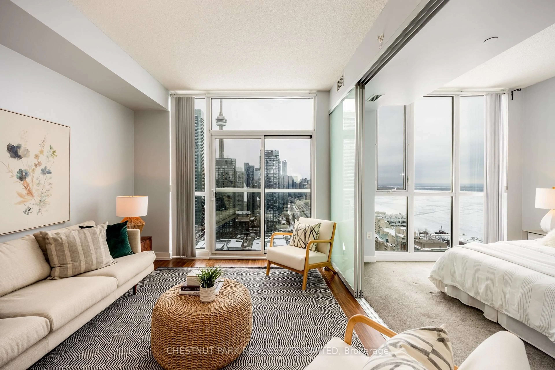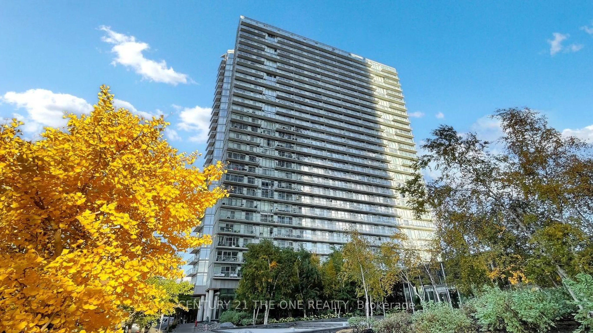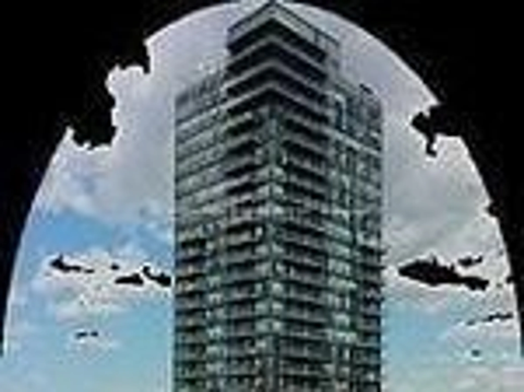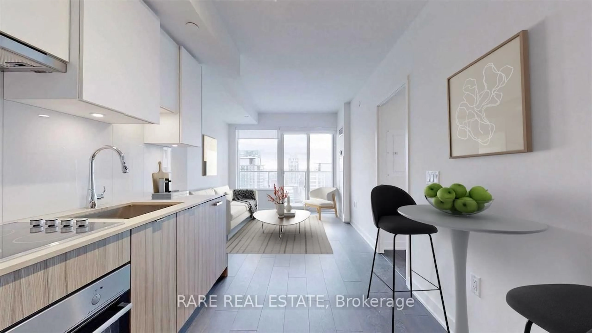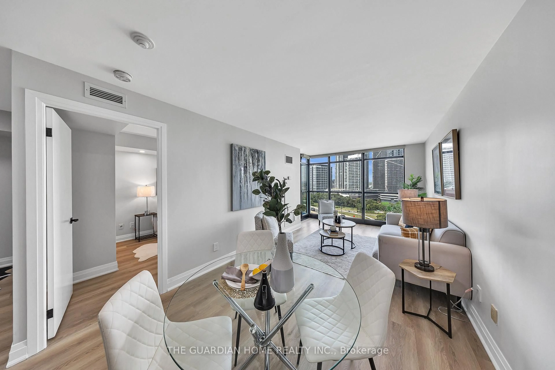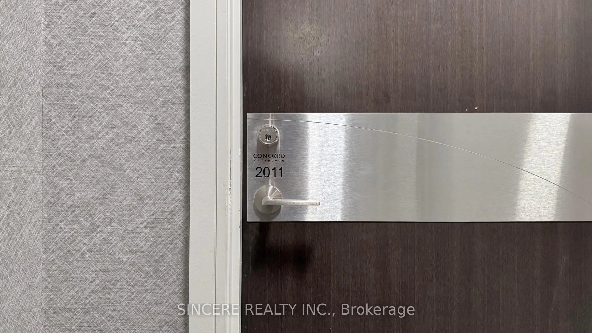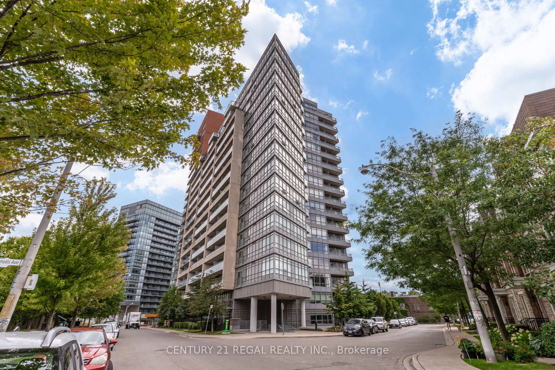600 Fleet St #1810, Toronto, Ontario M5V 1B7
Contact us about this property
Highlights
Estimated valueThis is the price Wahi expects this property to sell for.
The calculation is powered by our Instant Home Value Estimate, which uses current market and property price trends to estimate your home’s value with a 90% accuracy rate.Not available
Price/Sqft$1,007/sqft
Monthly cost
Open Calculator
Description
Spacious Corner Suite with Breathtaking Lake Views! Step into this exquisite one-bedroom corner suite, where floor-to-ceiling windows flood the space with natural light and showcase panoramic lake and city views. The functional and spacious layout includes room for a dedicated workspace, perfect for modern living. Recently upgraded with sleek new flooring and contemporary finishes, this suite is move-in ready and designed to impress. Ideally located just steps from Loblaws, Shoppers Drug Mart, LCBO, and Starbucks, with TTC streetcars at your doorstep and easy access to highways. Enjoy Toronto's best restaurants, entertainment, and scenic lakefront trails, all within walking distance. Don't miss the chance to own this stunning suite that combines luxury, convenience, and unbeatable views! Seller currently renting parking spot $150/month can transfer the lease.
Property Details
Interior
Features
Flat Floor
Kitchen
8.66 x 10.14Tile Floor / O/Looks Dining / Centre Island
Br
9.06 x 10.43Double Closet / Overlook Water / Window Flr to Ceil
Dining
9.42 x 6.4W/O To Balcony / Laminate / North View
Living
12.76 x 9.81Laminate / Window Flr to Ceil / Open Concept
Exterior
Features
Condo Details
Inclusions
Property History
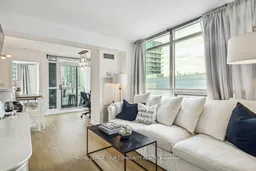 31
31