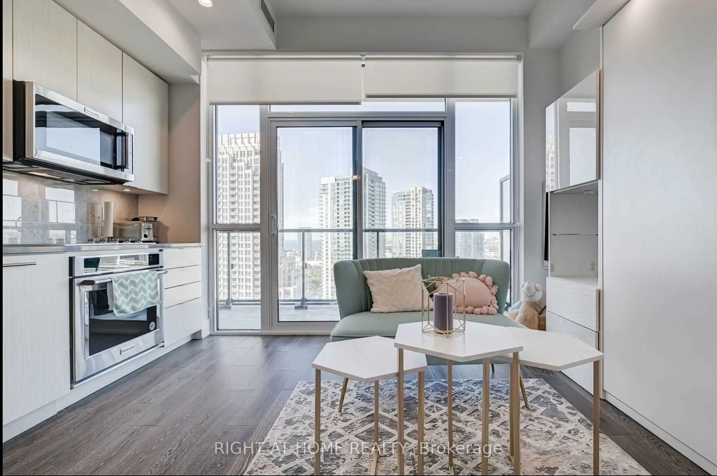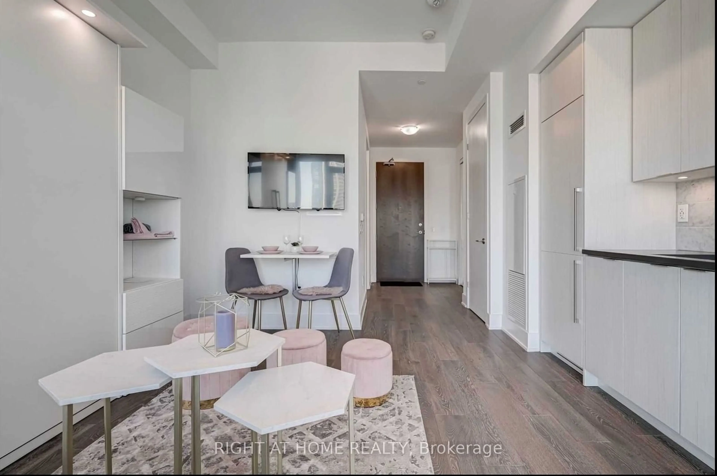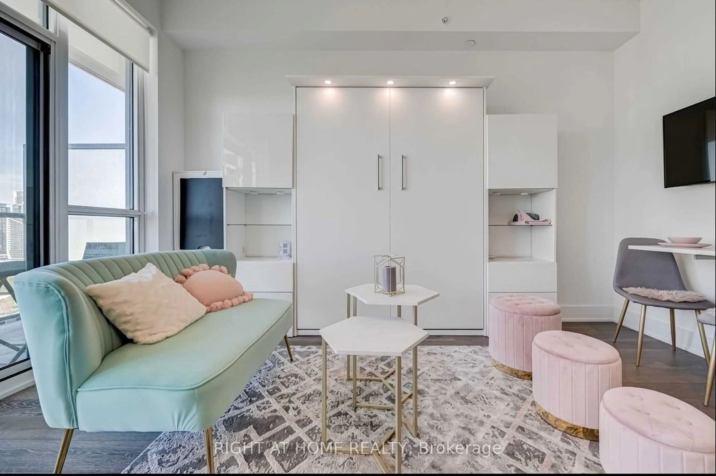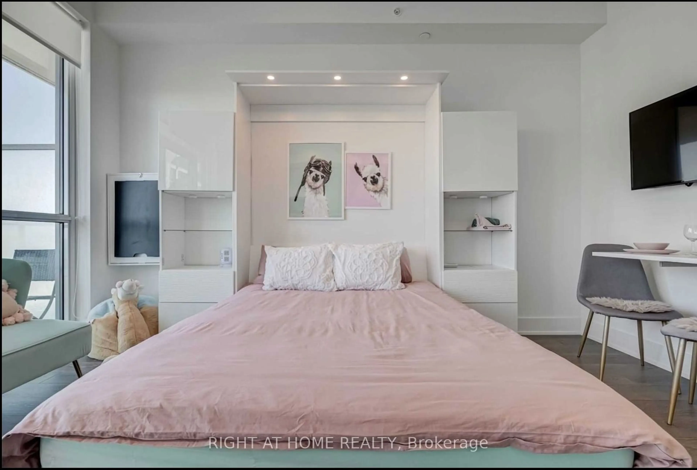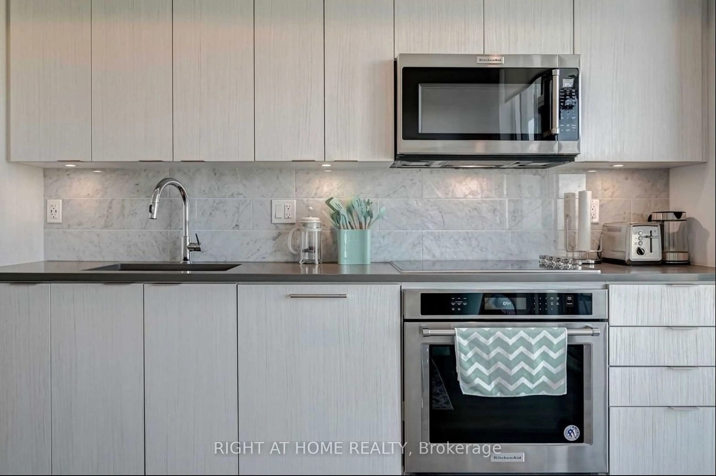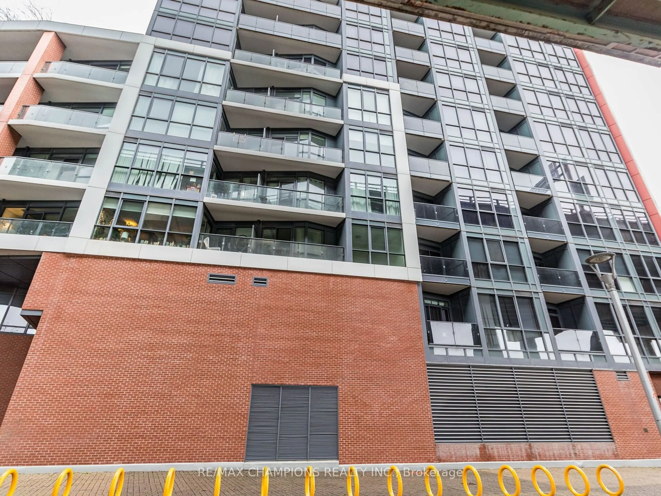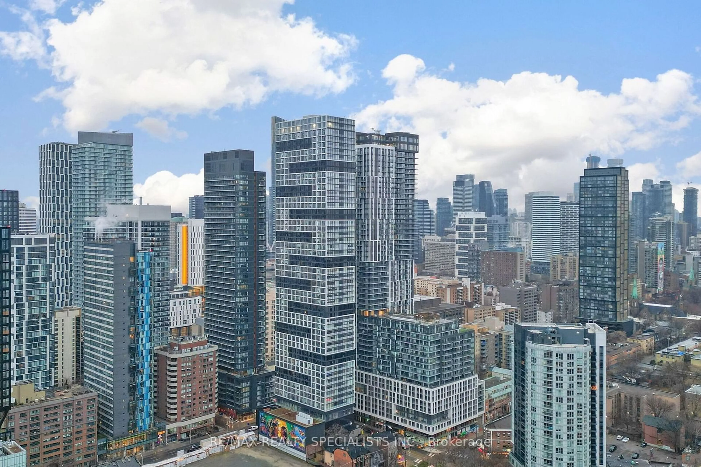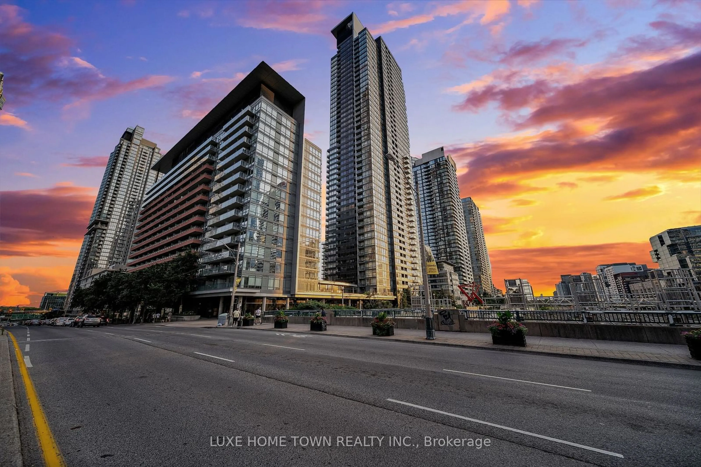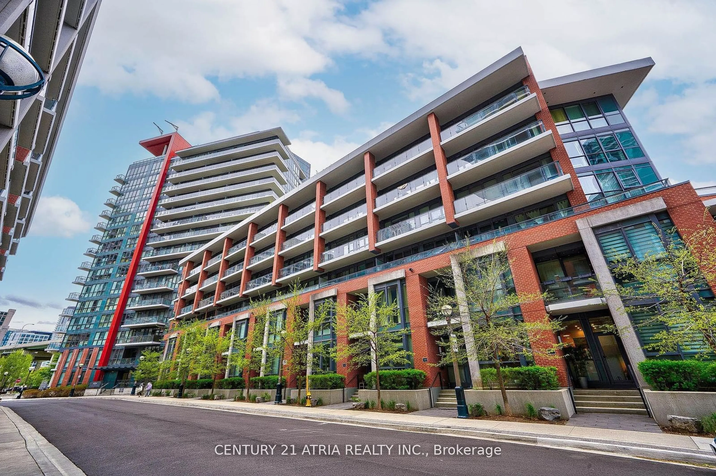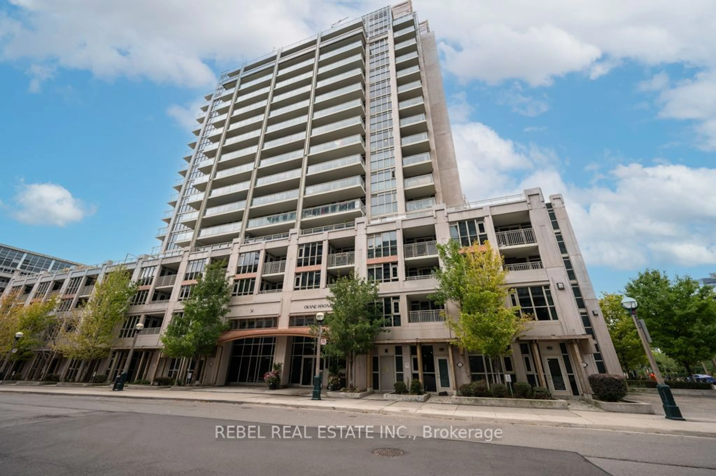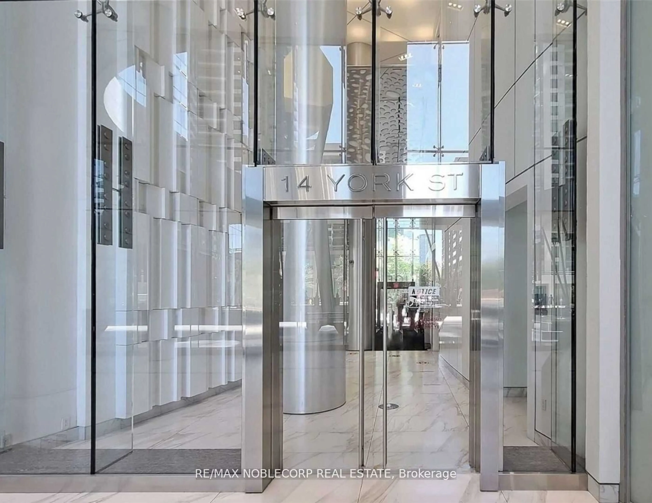38 Iannuzzi St #Uph02, Toronto, Ontario M5V 0S2
Contact us about this property
Highlights
Estimated ValueThis is the price Wahi expects this property to sell for.
The calculation is powered by our Instant Home Value Estimate, which uses current market and property price trends to estimate your home’s value with a 90% accuracy rate.Not available
Price/Sqft$500/sqft
Est. Mortgage$2,143/mo
Maintenance fees$273/mo
Tax Amount (2023)$2,167/yr
Days On Market121 days
Description
Welcome To Turnkey Upper Penthouse With Exceptional Upgrades! This Designer Studio, Is Ready For You To Move In To, Which Is Ideal For End Users And Investors. Live It, Rent It And Remain In Positive Cash Flow! Truly One Of A Kind South Facing Studio Of 375 Sq.Ft. This Upper Penthouse Offers Privacy As Well As Unobstructed Spectacular Views Of The Lake & Historic Fort York From Its Oversized Balcony. Custom Made Murphy Wall Bed With Ambient Ligthing And Extra Shelves & Cabinets For Storage, Folding Wall Mounted Desk, Furniture, Artwork And Dinnerware Can Be Included For Extra. Luxury Contemporary Aesthetic: 10 Ft Finished Ceilings, Designer Kitchen Has Flat-Panel Cabinets, High End Appliances, Composite Stone Counter, Marble-Tile Backsplash, Under Cabinet Puck Lighting, 24" Integrated Refrigerator W/Bottom Mount Freezer, 30" Stainless Steel Electric Cook Top, 30" Stainless Steel Wall Oven, 24" Integrated Dishwasher, Spa-Inspired 4Pc Bath.
Property Details
Interior
Features
Exterior
Features
Condo Details
Amenities
Bike Storage, Concierge, Exercise Room, Guest Suites, Gym, Sauna
Inclusions
Get up to 1% cashback when you buy your dream home with Wahi Cashback

A new way to buy a home that puts cash back in your pocket.
- Our in-house Realtors do more deals and bring that negotiating power into your corner
- We leverage technology to get you more insights, move faster and simplify the process
- Our digital business model means we pass the savings onto you, with up to 1% cashback on the purchase of your home
