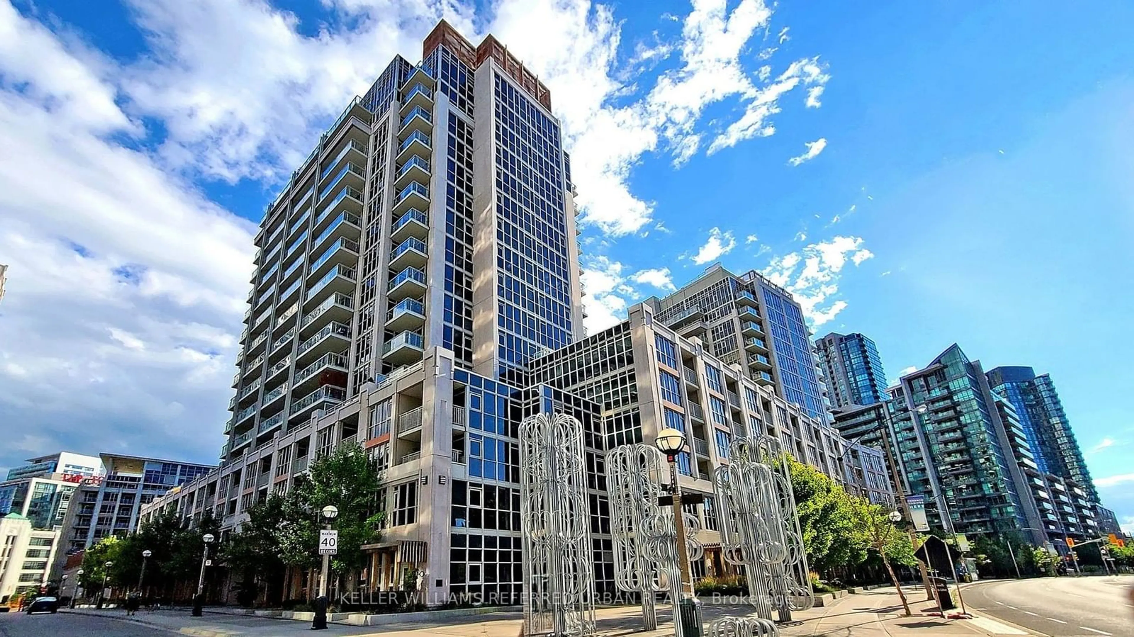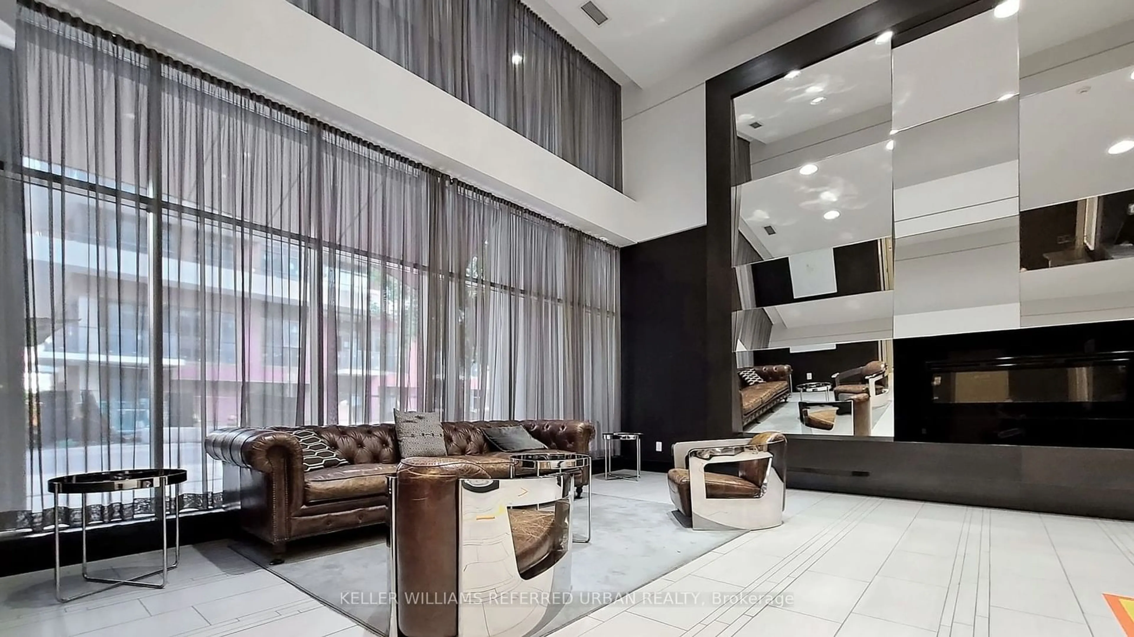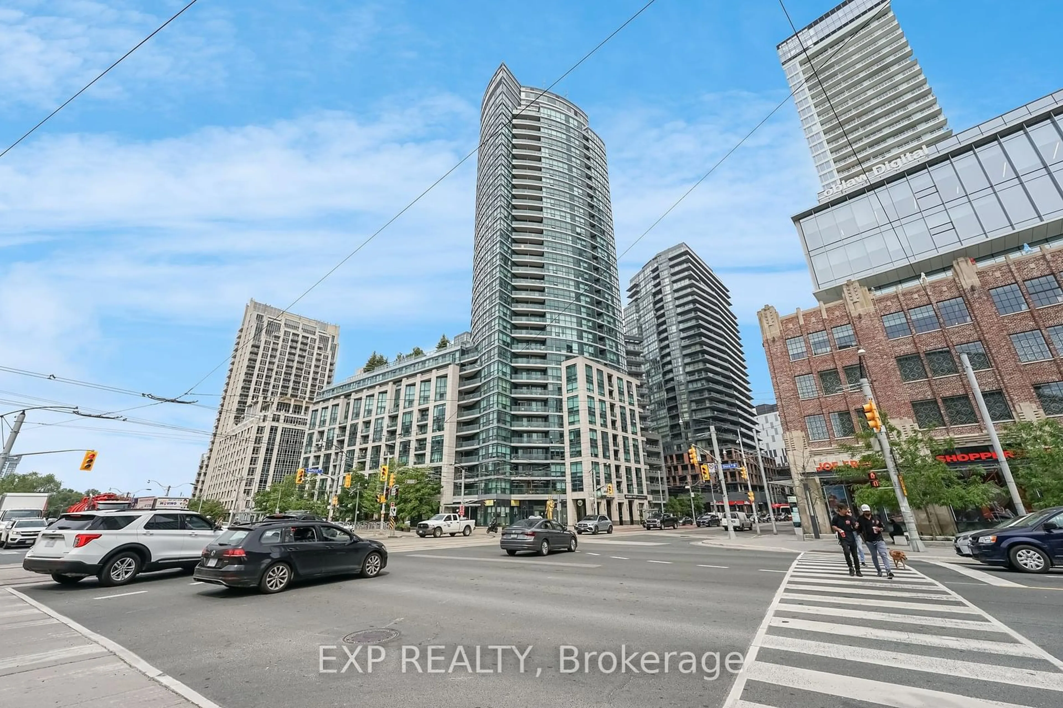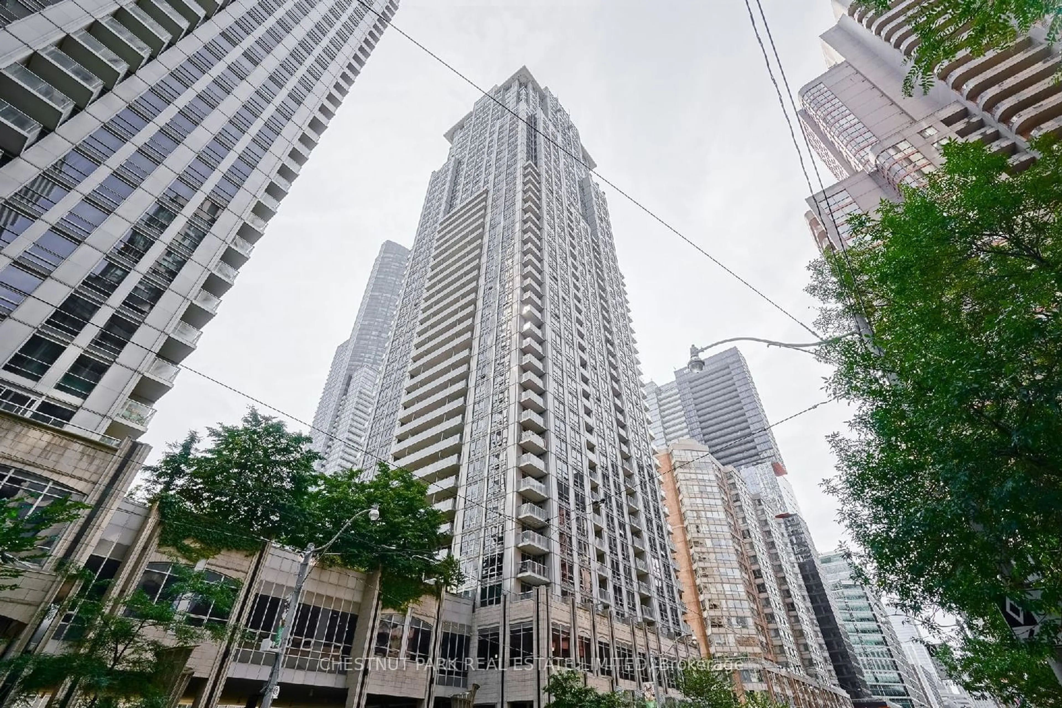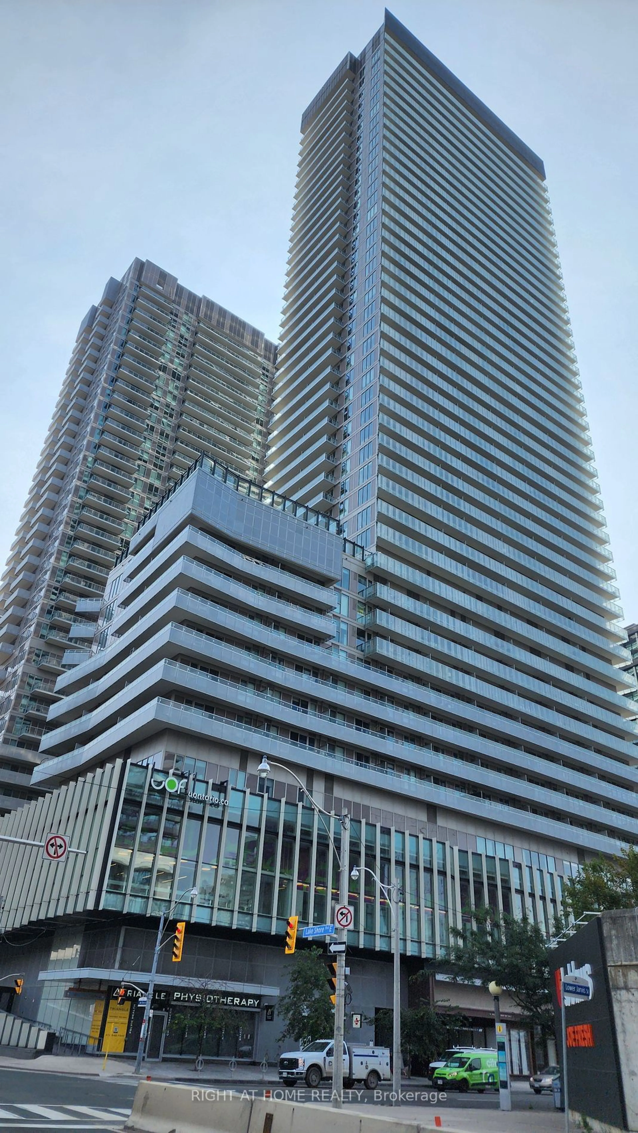38 Grand Magazine St #741, Toronto, Ontario M5V 0B1
Contact us about this property
Highlights
Estimated ValueThis is the price Wahi expects this property to sell for.
The calculation is powered by our Instant Home Value Estimate, which uses current market and property price trends to estimate your home’s value with a 90% accuracy rate.$799,000*
Price/Sqft$1,119/sqft
Est. Mortgage$3,586/mth
Maintenance fees$661/mth
Tax Amount (2024)$2,811/yr
Days On Market13 days
Description
Welcome To Your New Home! This Rarely Offered Beautiful 2 Bedroom 2 Bathroom Unit Is One You Will Not Want To Miss. Boasting 759 Sq Ft, There Is No Lack Of Space In This Functional Floor Plan. Tons Of Natural Light Throughout With Wall To Wall Windows In The Whole Unit. 2 Bathrooms, One With A Large Glass Shower And One With A Tub, Perfect For Everyone! A Gorgeously Renovated Kitchen Featuring White Cabinets, Modern Quartz Countertops, and Full Sized Stainless Steel Appliances. Anyone Who Likes To Cook Will Feel Right At Home Here. If You Were Looking For A Unit Where Both Bedrooms Are Good Sizes, Look No Further! Lots Of Storage With Large Closets Throughout The Unit. Everyone Loves A Large Balcony But How About A Terrace With Over An Extra 300 Sq Ft Of Space To Complete That Indoor/Outdoor Living Where You Can Host All Of Your Friends And More. This Unit Also Comes With A Premium Parking Space On P1, 3 Spots Away From The Elevator So You Aren't Wasting Your Time Circling The Parking Garage Coming Up From P4. For Even More Storage, A Large Locker On The Ground Level! The Location Of This Property Is Unmatched; Walking Distance To Absolutely Everything You Want And Need: Grocery (Loblaws, Farm Boy, And Sobeys), Restaurants, Waterfront, Billy Bishop Airport, TTC, Coffee Shops, King West, All Major Sporting Arenas And So Much More. Lastly, A Short Drive To Everything Else And Easy Highway Access Makes This The Perfect Unit For You!
Upcoming Open House
Property Details
Interior
Features
Flat Floor
Bathroom
0.00 x 0.004 Pc Bath / Renovated / Tile Floor
Kitchen
0.00 x 0.00Renovated / Quartz Counter / Stainless Steel Appl
Living
3.99 x 3.81Combined W/Dining / Laminate / Large Window
Dining
3.99 x 3.81Combined W/Living / Laminate / Large Window
Exterior
Features
Parking
Garage spaces 1
Garage type Underground
Other parking spaces 0
Total parking spaces 1
Condo Details
Inclusions
Property History
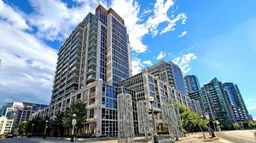 40
40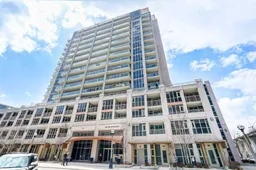 22
22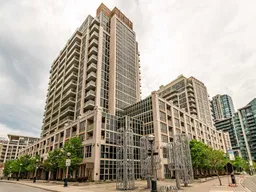 37
37Get up to 1% cashback when you buy your dream home with Wahi Cashback

A new way to buy a home that puts cash back in your pocket.
- Our in-house Realtors do more deals and bring that negotiating power into your corner
- We leverage technology to get you more insights, move faster and simplify the process
- Our digital business model means we pass the savings onto you, with up to 1% cashback on the purchase of your home
