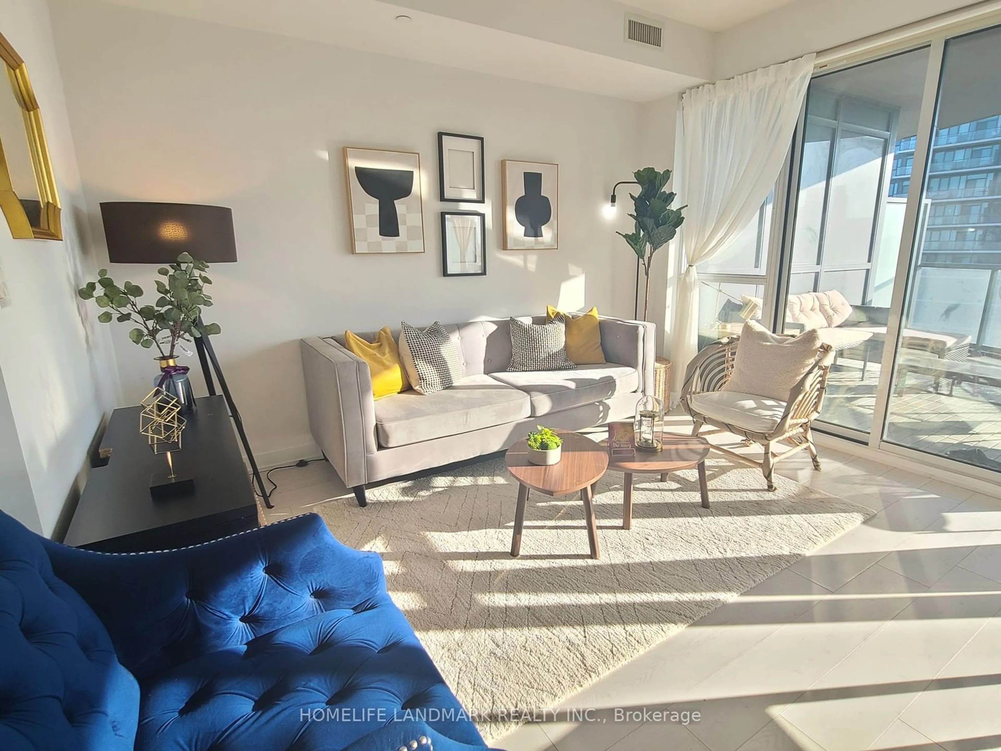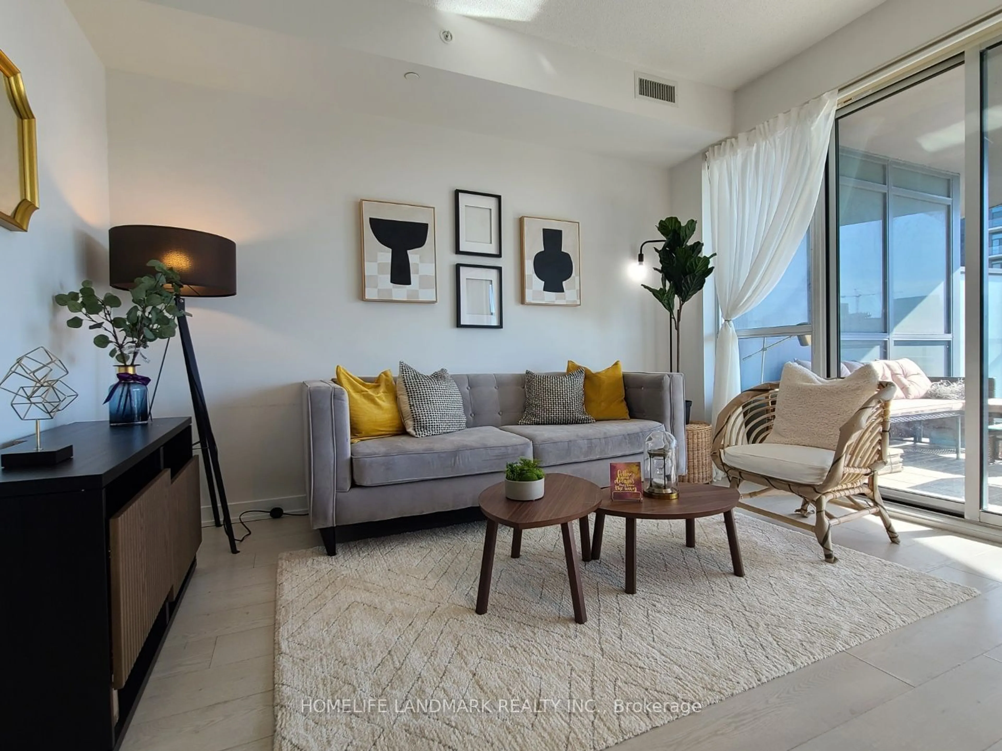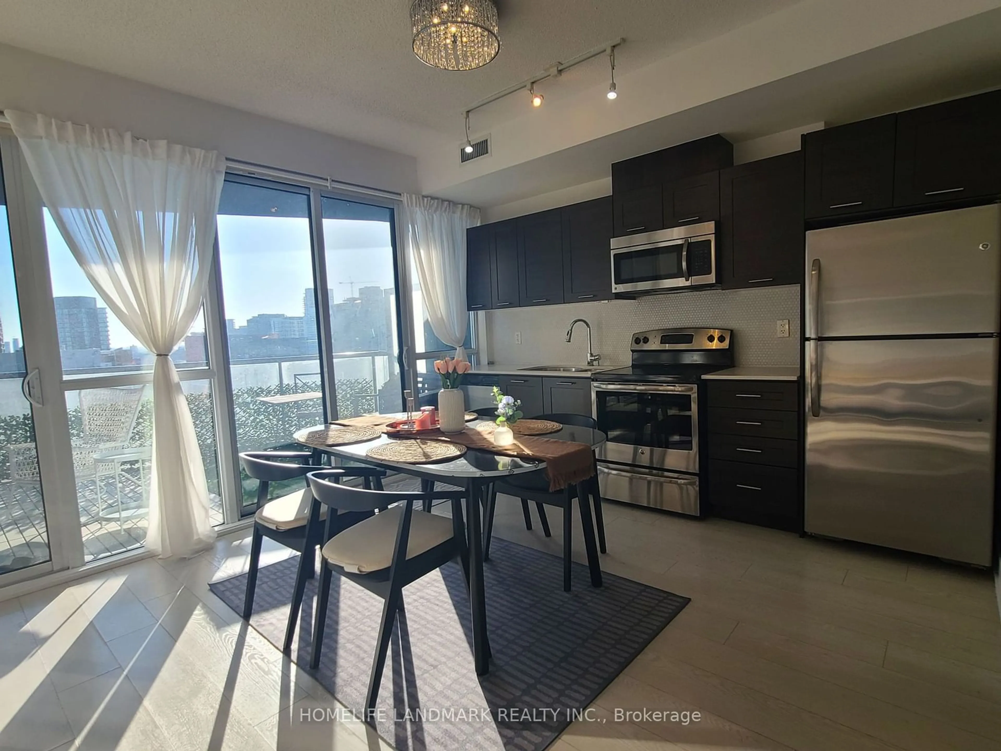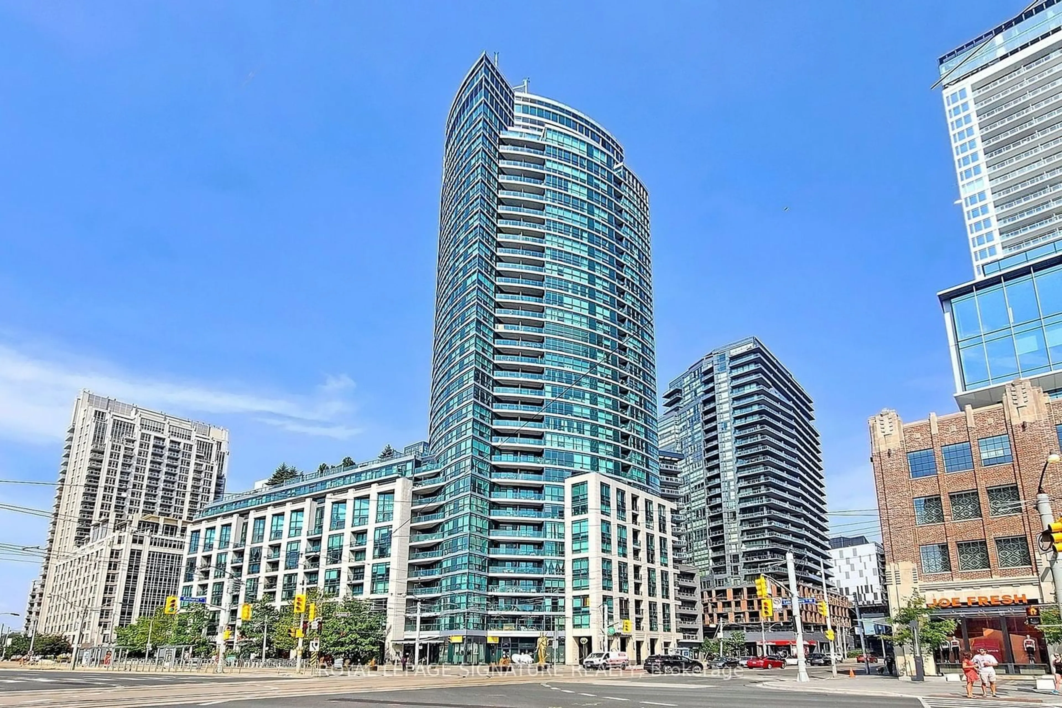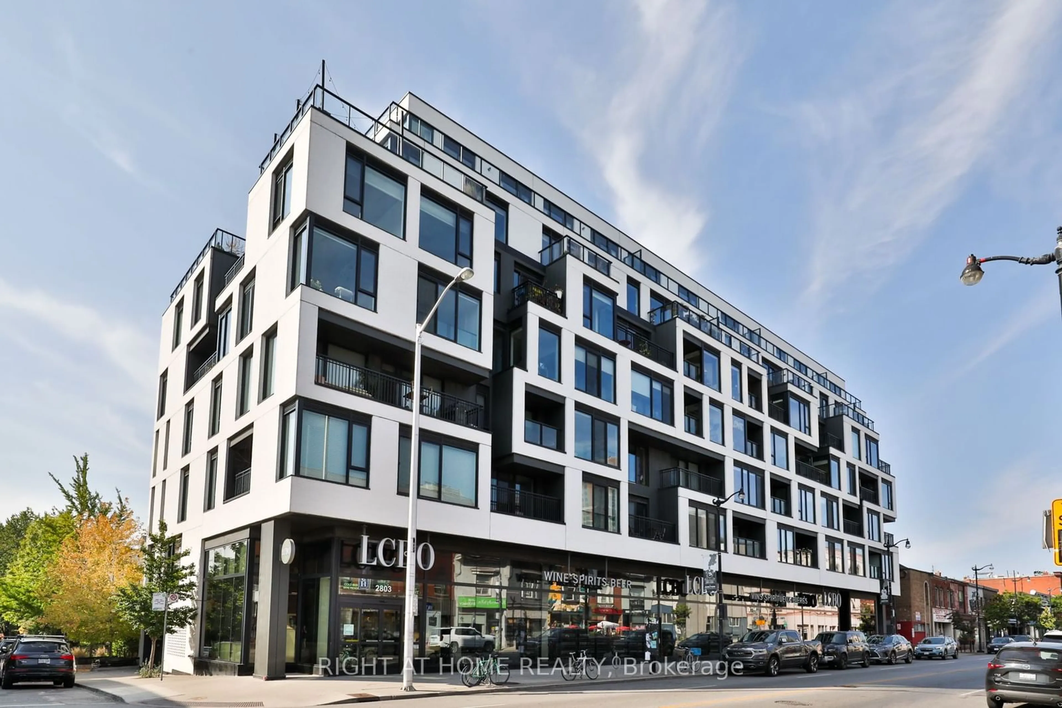20 Bruyeres Mews #2001, Toronto, Ontario M5V 0G8
Contact us about this property
Highlights
Estimated ValueThis is the price Wahi expects this property to sell for.
The calculation is powered by our Instant Home Value Estimate, which uses current market and property price trends to estimate your home’s value with a 90% accuracy rate.$610,000*
Price/Sqft$927/sqft
Est. Mortgage$2,572/mth
Maintenance fees$469/mth
Tax Amount (2024)$2,067/yr
Days On Market102 days
Description
** DEVELOPMENT GOODWILL ** City Plan for the development of Fort York Park at the door. GOOD INVESTMENT for the period of next 5 year's development. Beautiful Bright And Spacious 1+Den Unit On High Floor. EXCEPTIONALLY LARGE & UNIQUE BALCONY Of More Than 200sqft. Amazing City & Park View. Beautiful Sunset. Floor To Ceiling Windows. Modern Design Kitchen W/Granite Counter, S/S Appliances. Cozy Bedroom W/ Lots Of Light, Sliding Doors & Spacious Walk-In Closet. En-Suite Washer (2022) And Dryer. Multifunctional Den. 1 Locker & 1 Underground Parking In Front Of Elevator. 24 Concierge, BBQ Terrace, Sauna, Gym, Party Room, Liabrary Located Right Across From The Restored Flagship Loblaws Supermarket. Convenient Transit & Hwy Access. Steps To Local Amenities, Parks, The Bentway, Cn Tower, Rogers Centre, Waterfront & Financial District. ***Public Open House Saturday & Sunday 2:00Pm-4:00Pm*** Seller sells to upsize after a success. Good vibe and energy at this place.
Property Details
Interior
Features
Main Floor
Br
3.00 x 3.50Exterior
Features
Parking
Garage spaces 1
Garage type Underground
Other parking spaces 0
Total parking spaces 1
Condo Details
Amenities
Concierge, Guest Suites, Gym, Party/Meeting Room, Visitor Parking
Inclusions
Property History
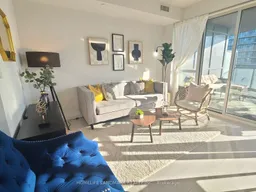 14
14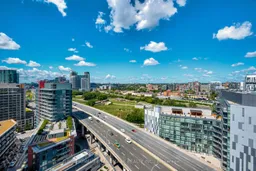 10
10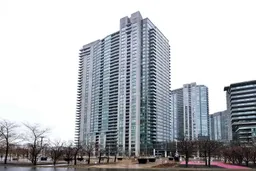 27
27Get up to 1% cashback when you buy your dream home with Wahi Cashback

A new way to buy a home that puts cash back in your pocket.
- Our in-house Realtors do more deals and bring that negotiating power into your corner
- We leverage technology to get you more insights, move faster and simplify the process
- Our digital business model means we pass the savings onto you, with up to 1% cashback on the purchase of your home
