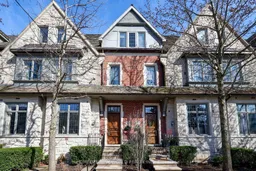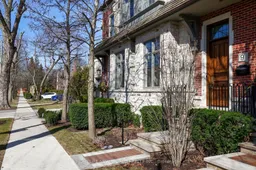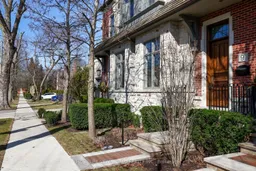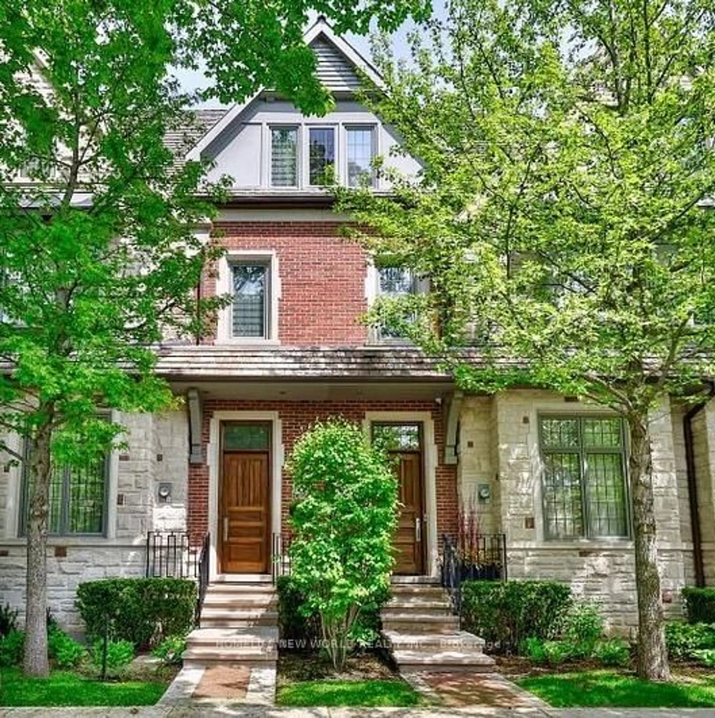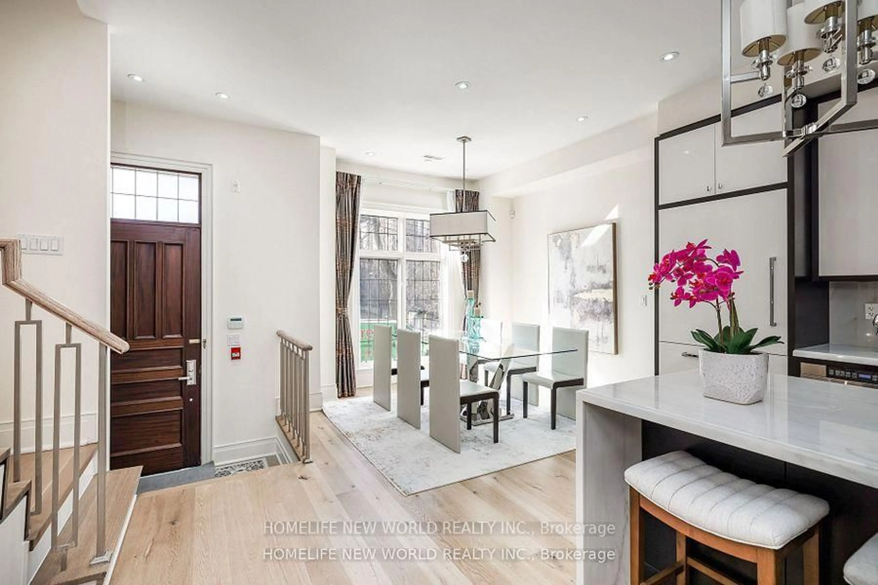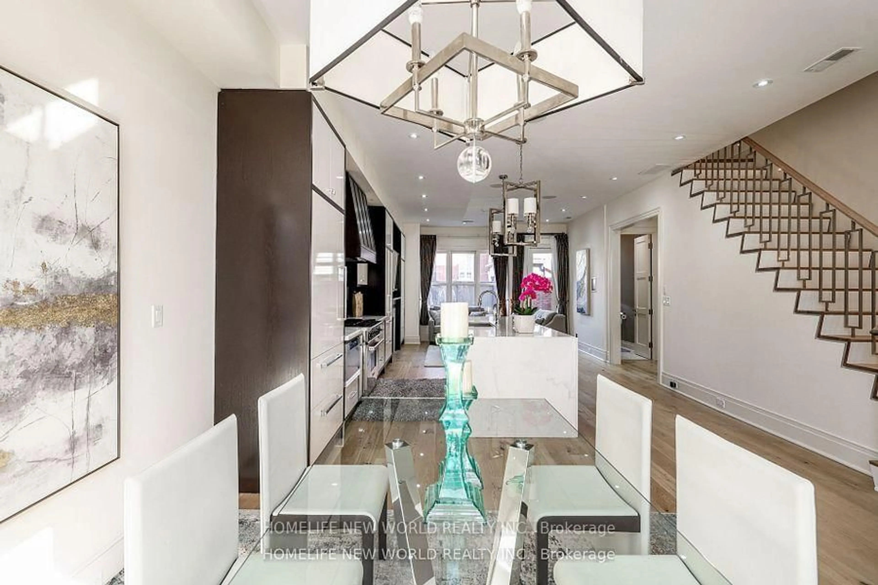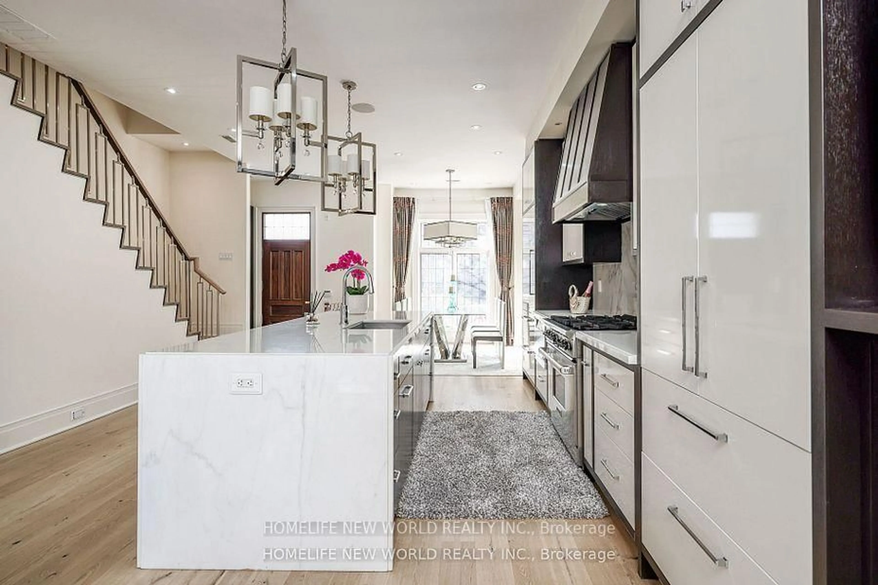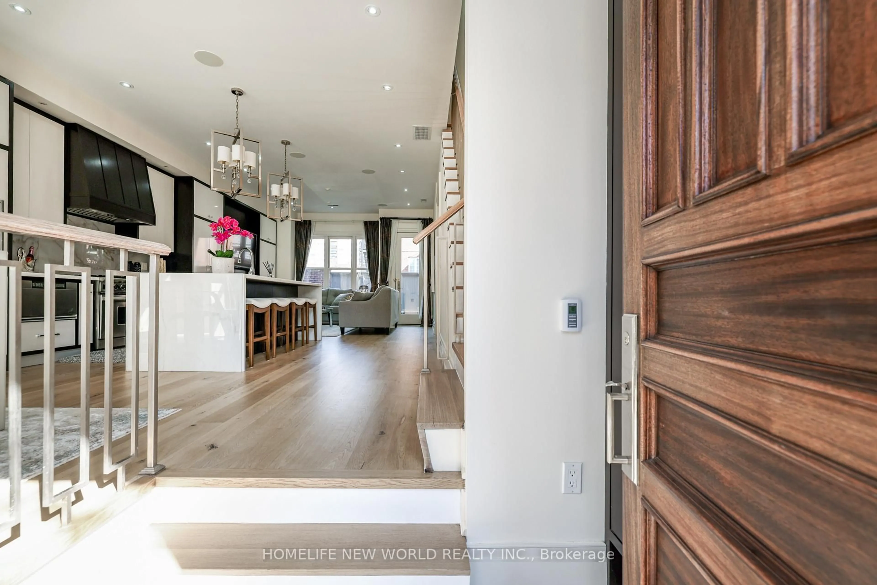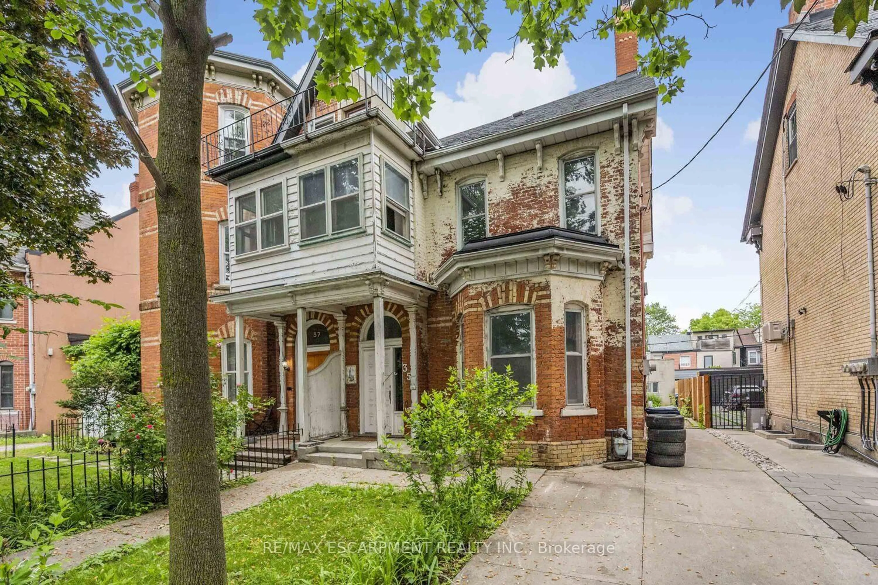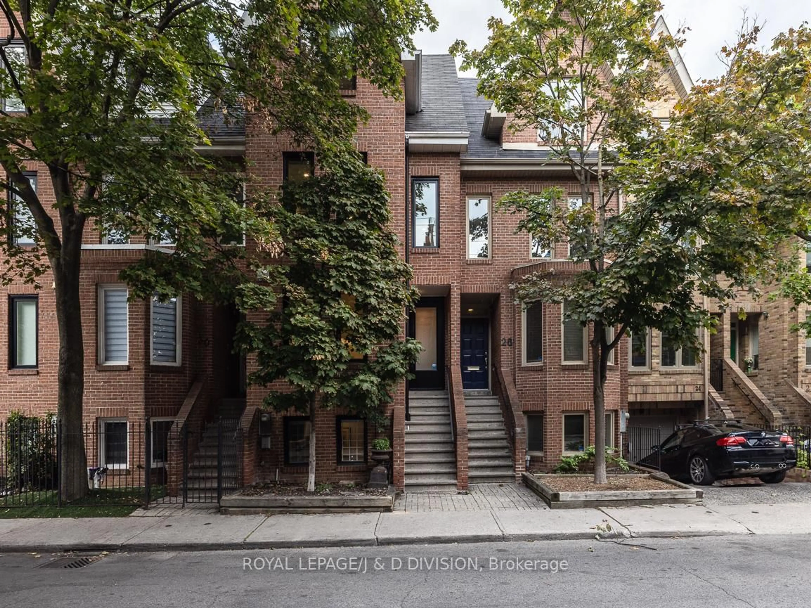9 Dunvegan Rd, Toronto, Ontario M4V 2P5
Contact us about this property
Highlights
Estimated valueThis is the price Wahi expects this property to sell for.
The calculation is powered by our Instant Home Value Estimate, which uses current market and property price trends to estimate your home’s value with a 90% accuracy rate.Not available
Price/Sqft$1,303/sqft
Monthly cost
Open Calculator

Curious about what homes are selling for in this area?
Get a report on comparable homes with helpful insights and trends.
*Based on last 30 days
Description
Welcome to this iconic freehold townhouse nestled in the heart of Old Forest Hill Village. A very rare opportunity to own one of only five exclusive freehold townhouse in this coveted enclaverarely offered and highly sought after. Meticulously built with exquisite attention to detail, this residence was designed by renowned architect Richard Wengle, with interiors curated by the acclaimed Wise Nadel.Truly unique in design, this home features the entire second floor dedicated to the luxurious primary suitea rare layout not seen in any other townhome. The suite includes a spa-like ensuite, His & Hers walk-in closets, and radiant heated floors, offering the ultimate in comfort and privacy.The stunning gourmet kitchen is outfitted with state-of-the-art appliances and premium finishes. The contemporary open-concept main level is flooded with natural light, highlighting soaring 10 ft ceilings and gorgeous hardwood floors throughout.Each additional bedroom includes a private ensuite, ideal for family or guests. Step outside into your dream summer oasis with a built-in BBQ center, and stay safe and dry year-round with secure underground parking for two vehicles.Approximately 2,142 sq ft + terrace. Steps to top schools (UCC, Bishop Strachan) and the vibrant amenities of Yonge & St. Clair. Extras: Sub-Zero fridge/freezer, Miele dishwasher, 36" Wolf gas range, Electrolux washer & dryer, all light fixtures, all window coverings, central vacuum & equipment, alarm system, built-in speakers, water softening system, Lynx built-in gas BBQ, irrigation system.
Property Details
Interior
Features
Main Floor
Foyer
1.7 x 1.22Sunken Room / Double Closet
Dining
3.38 x 2.72Leaded Glass / hardwood floor / Pot Lights
Kitchen
4.67 x 4.67Open Concept / Centre Island / Combined W/Family
Great Rm
4.17 x 4.04Gas Fireplace / B/I Appliances / W/O To Balcony
Exterior
Features
Parking
Garage spaces 2
Garage type Other
Other parking spaces 0
Total parking spaces 2
Property History
 41
41