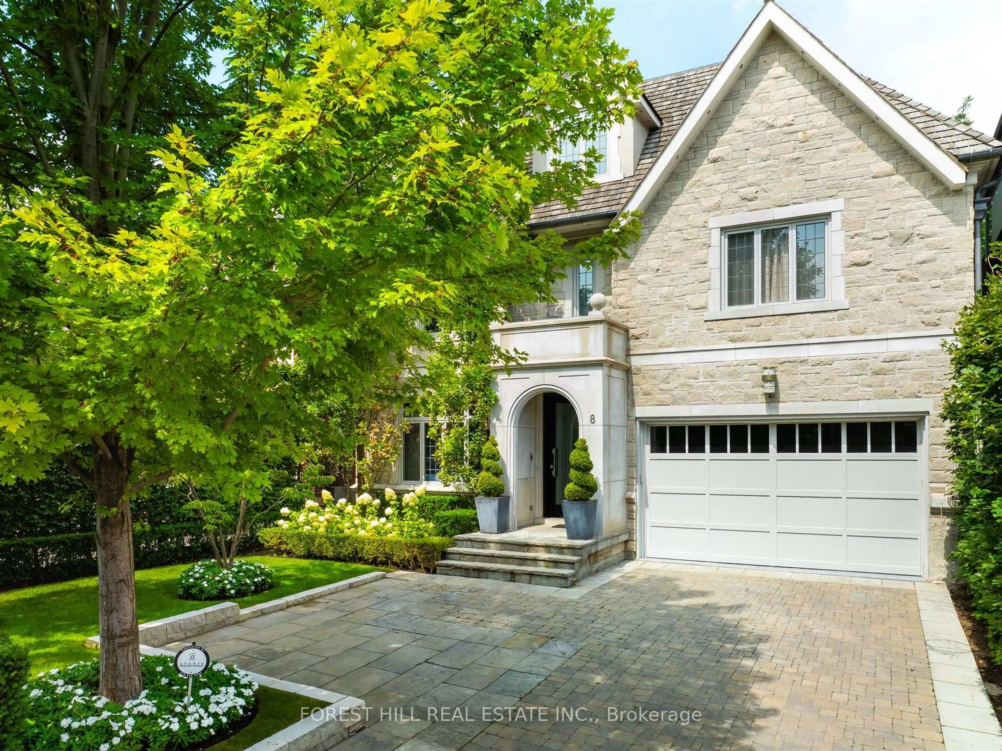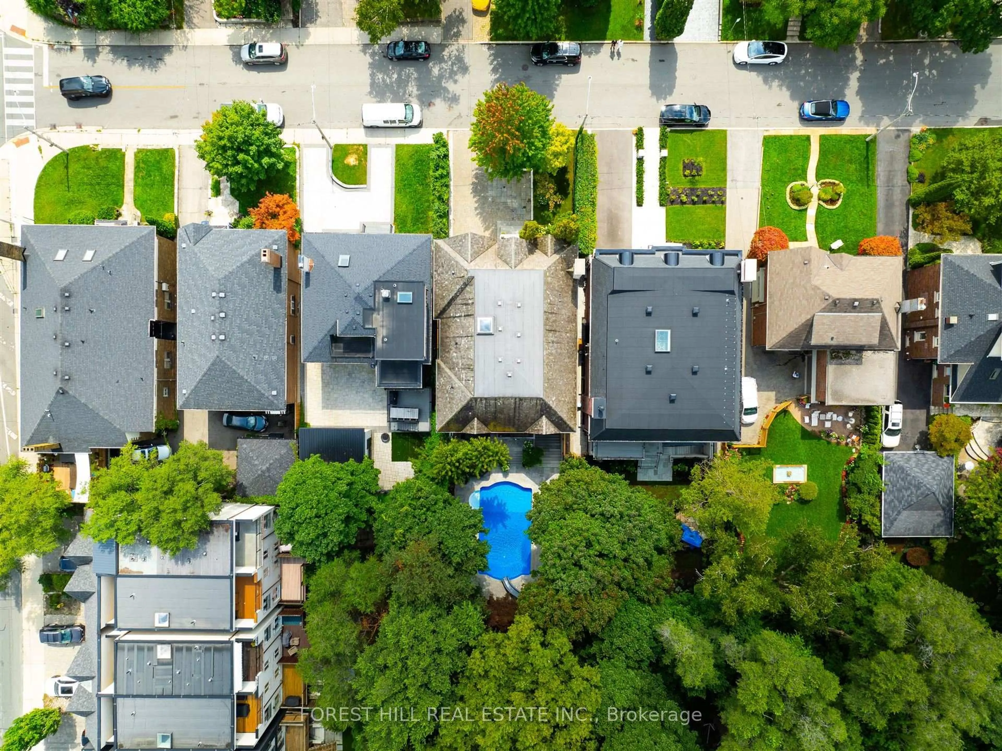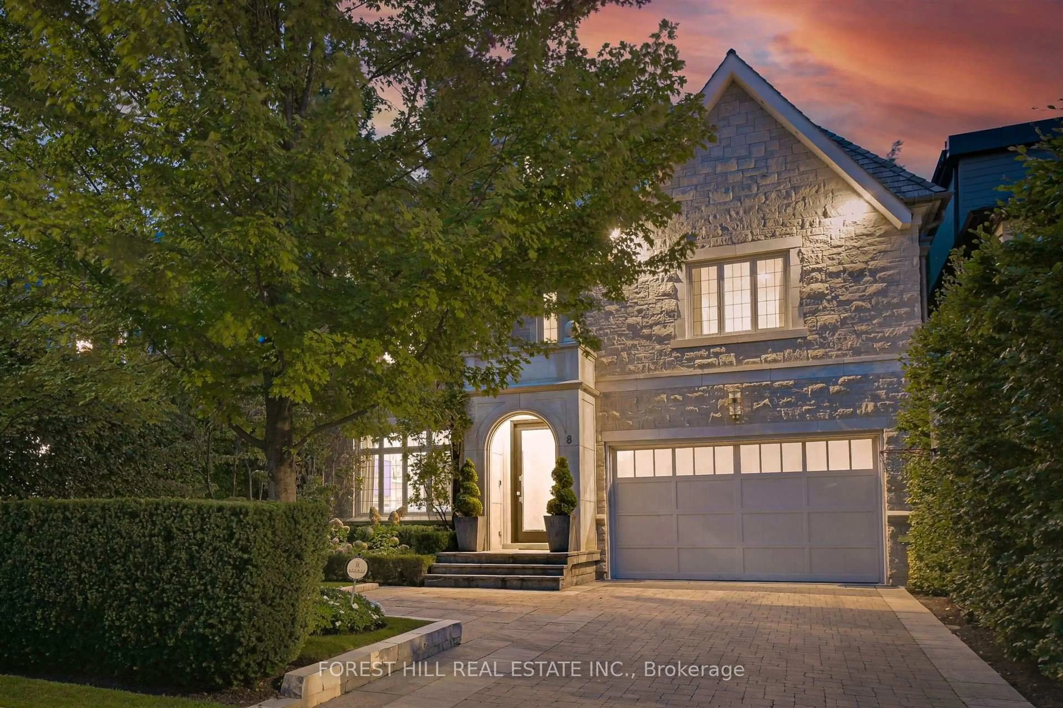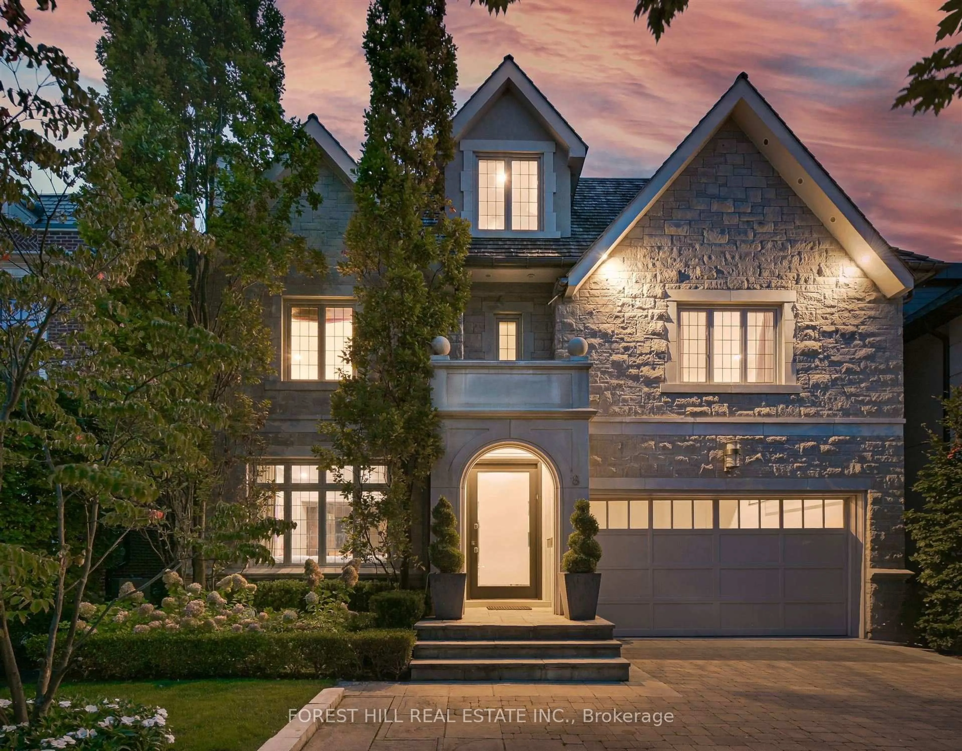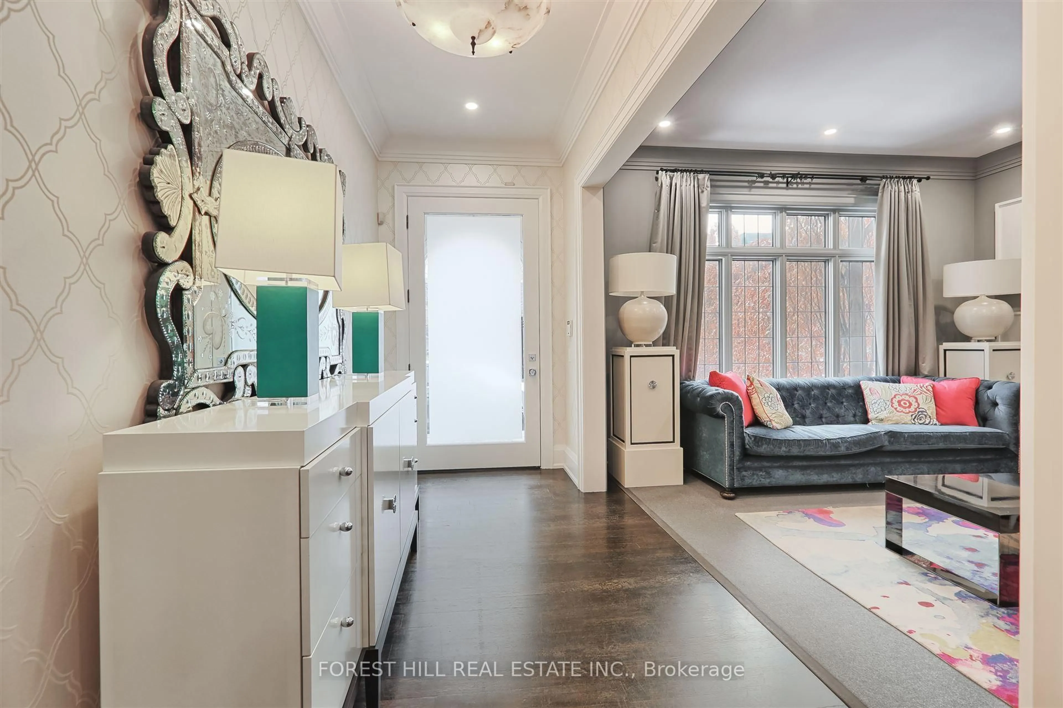8 Hillholm Rd, Toronto, Ontario M5P 1M2
Contact us about this property
Highlights
Estimated valueThis is the price Wahi expects this property to sell for.
The calculation is powered by our Instant Home Value Estimate, which uses current market and property price trends to estimate your home’s value with a 90% accuracy rate.Not available
Price/Sqft$1,578/sqft
Monthly cost
Open Calculator

Curious about what homes are selling for in this area?
Get a report on comparable homes with helpful insights and trends.
+4
Properties sold*
$6.4M
Median sold price*
*Based on last 30 days
Description
This Magnificent Home Is Situated In The Heart Of Forest Hill Village And Is Located Directly On Forest Hill Park Custom Built To The Most Exacting Standards Of Quality And Design And Completed In 2010. Designed by Lorne Rose Architect and Interiors By Brian Gluckstein Design. The Beautiful White Stone Façade Provides Entrance To This Perfect Family Home. A Sunlit Interior Is Enhanced By Expansive Ceilings Of Approximately 11ft. French Doors Exit To Reveal The Remarkable Private Garden With Salt Water Pool, And The Memorable View Of The Adjacent Park. Upstairs The Primary Bedroom Suite Continues A Lofty Theme With A Vaulted Ceiling. The Adjoining Ensuite Is A Study In Spa- Inspired Luxury With Steam Shower, Massive Soaker Tub And Private Toilet Chamber All Enhanced In White Carrara Marble. There Are Additionally, 3 Beautifully Proportioned Bedrooms On The Second Floor All With Designated Ensuites. The Third Floor Is Comprised Of Both A Stunning Office And An Adjacent Gym / Workout Area. Ceilings Are Vaulted And The Windows Radiate Light. A Wet Bar And Bar Fridge Complete The Picture. A Massive Lower Level Provides A Huge Media Area, Guest Or Nanny Suite, As Well As A Designated Bathroom And Pool Change Room Area. Walk Out Directly To The Pool And Enjoy The Exquisite Experience. Parking Is Accommodated With A Generous Two -Car Built In-Garage As Well As An Oversize Driveway That Provides Space For An Additional 3 Vehicles. Truly. The Perfect House In The Perfect Forest Hill Location. Steps To All The Best Schools (UCC, BSS), Transit, and Forest Hill Village Shopping. Convenience And Exceptional Lifestyle Await.
Property Details
Interior
Features
2nd Floor
2nd Br
4.84 x 4.23hardwood floor / 5 Pc Ensuite
3rd Br
4.8 x 4.23hardwood floor / 5 Pc Ensuite
Primary
5.52 x 6.11hardwood floor / 7 Pc Ensuite / Cathedral Ceiling
Sitting
4.9 x 3.68Centre Island / B/I Shelves
Exterior
Features
Parking
Garage spaces 2
Garage type Built-In
Other parking spaces 3
Total parking spaces 5
Property History
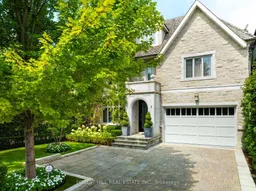 37
37