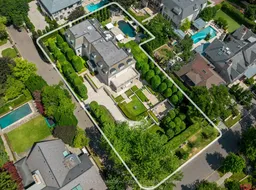Drive south through the wrought iron gates off Burton, and you will be in awe of this exclusive enclave shared by only 3 privileged homes. The setting could not be more private. Upon arrival, a sweeping sense of splendour greets you. The gated estate unfolds across 4 levels of luxury, serviced by an elevator, where every detail has been meticulously crafted. Sitting on one of the largest parcels of land in Forest Hill, with an understated elegance, a touch of French refinement, and a garden oasis in the middle of Toronto. The grounds have been curated by Janet Rosenberg Studio, featuring limestone walkways and covered terraces. A perfect balance of majestic trees provides a serene backdrop. Cool off in the Betz in-ground pool, complete with a waterfall and adjacent outdoor dining loggia and kitchen pavilion. A substantial renovation & addition, completed by Whitehall Homes, using the very best of classic materials. For the car enthusiast, a heated driveway leads you to an underground facility that accommodates 8 vehicles. The main floor features several comfortable spaces, making it ideal for entertaining family and friends. A mix of formal and casual rooms, all with beautiful views and access to the gardens. Enter the expansive primary suite through the sitting room and find exquisite cabinetry in the his-and-hers dressing rooms. The pièce de résistance is the solid marble bathtub in the centre of the ensuite bath. The top floor features a private wing, perfect for guests. This home is all about lifestyle. Health enthusiasts will adore the spin class room, cardio room with infrared sauna, weight and training room and peaceful massage room. The lower level also features a soundproofed home cinema with a wet bar. A short walk brings you to Forest Hill Village with shops, restaurants & cafes. Abundant parkland and walking trails in nearby Cedarvale Park and Ravine. 15-min drive to Yorkville. A world-class family home that can be passed on for generations to come.
Inclusions: See Schedule B




