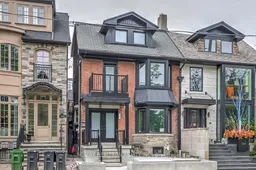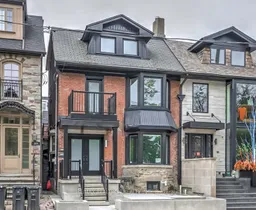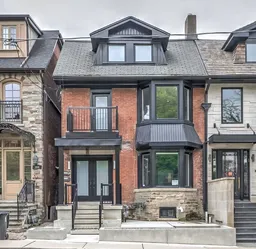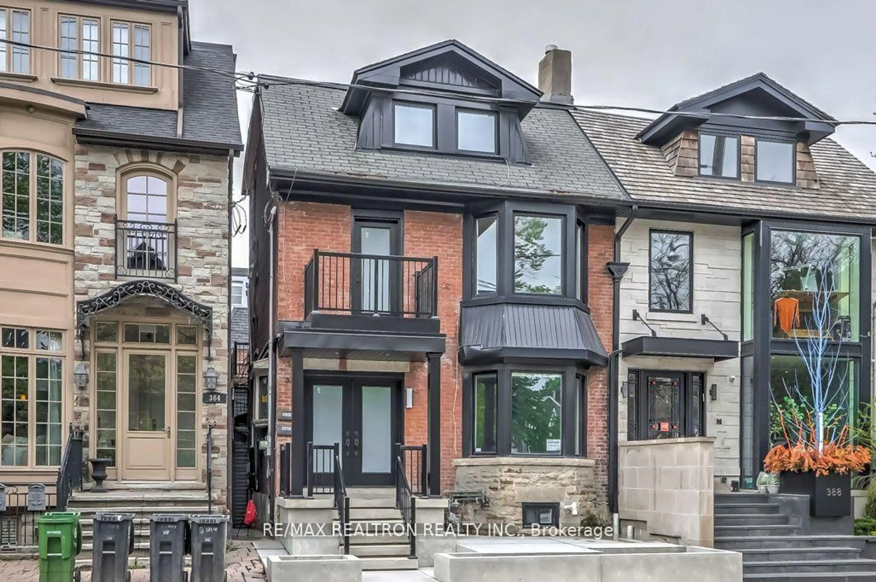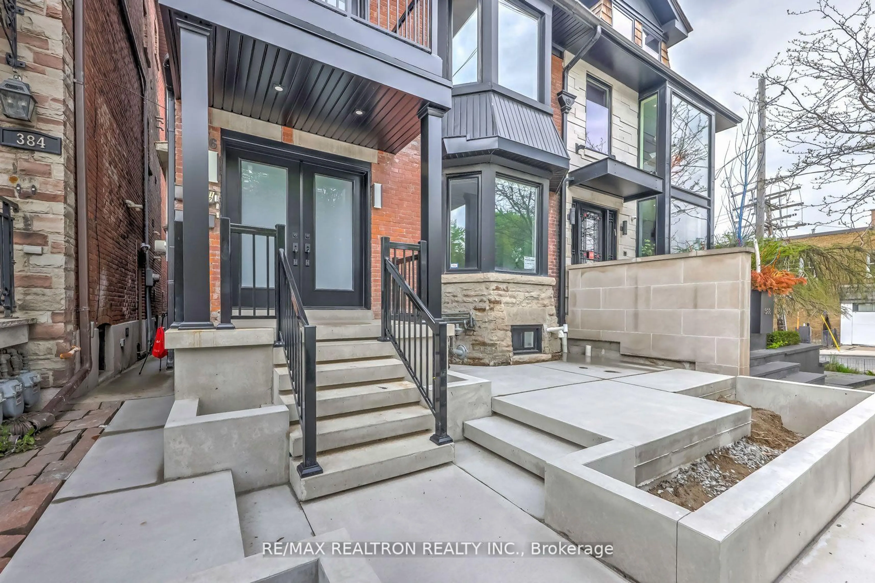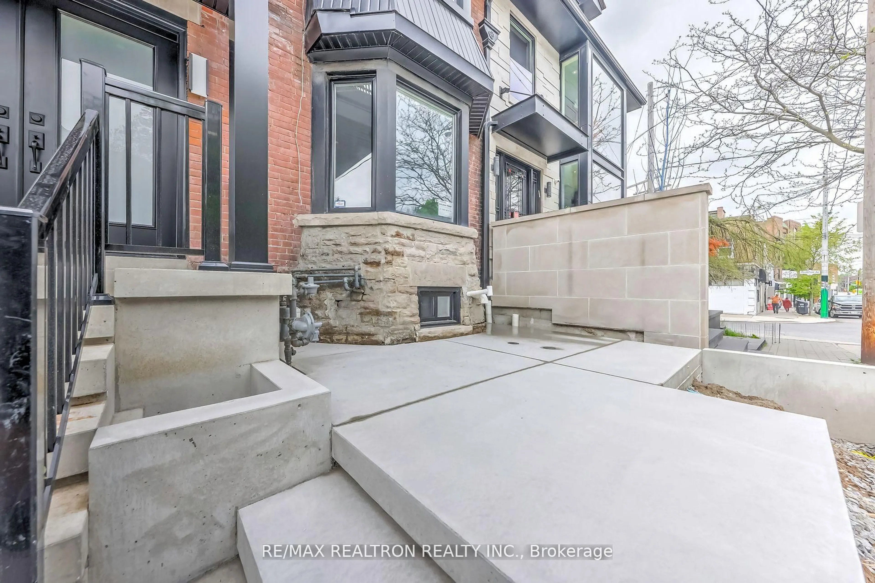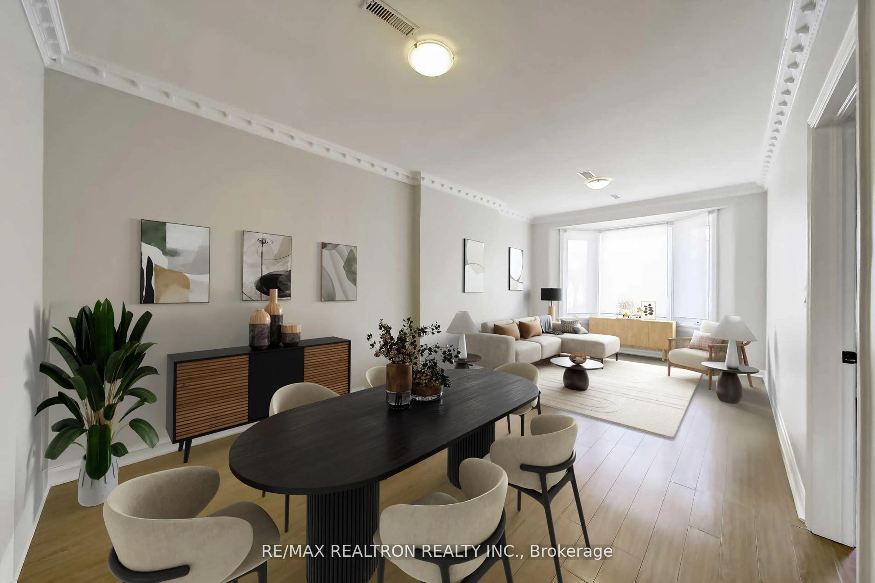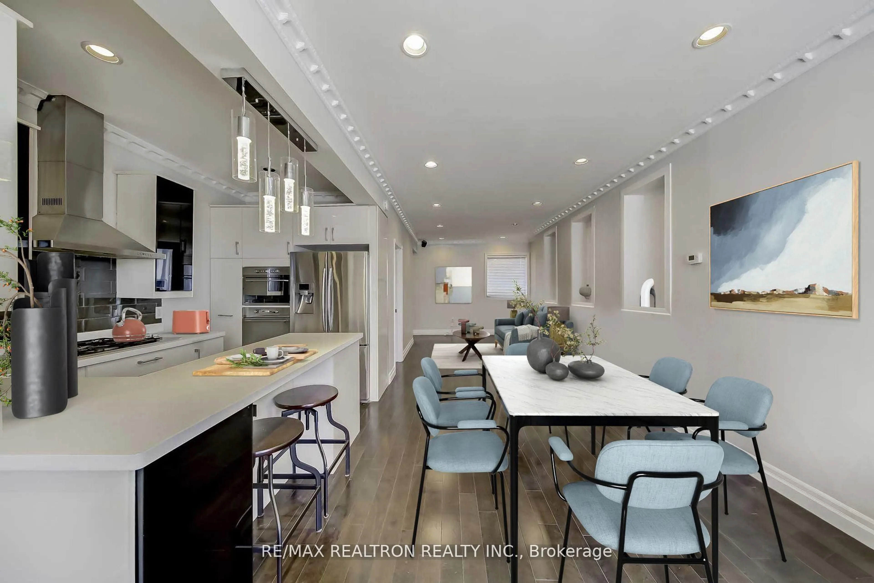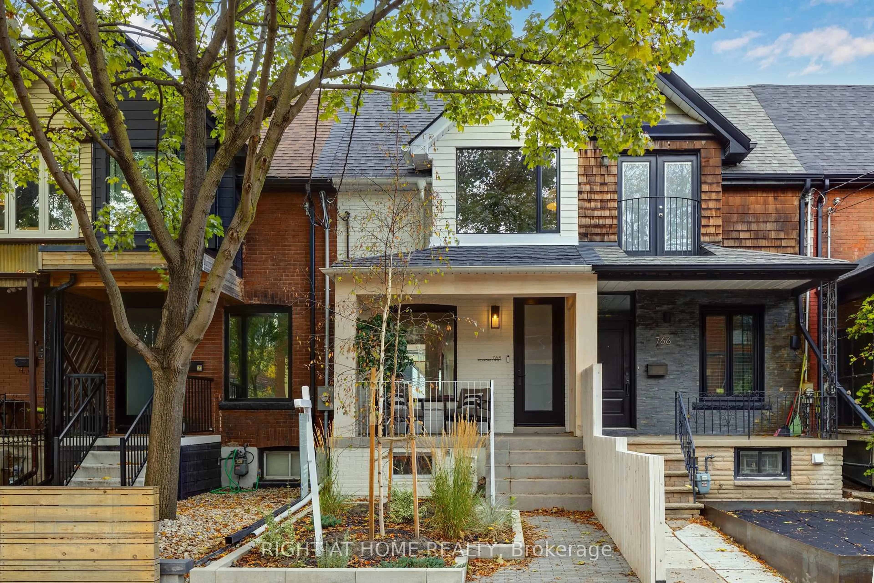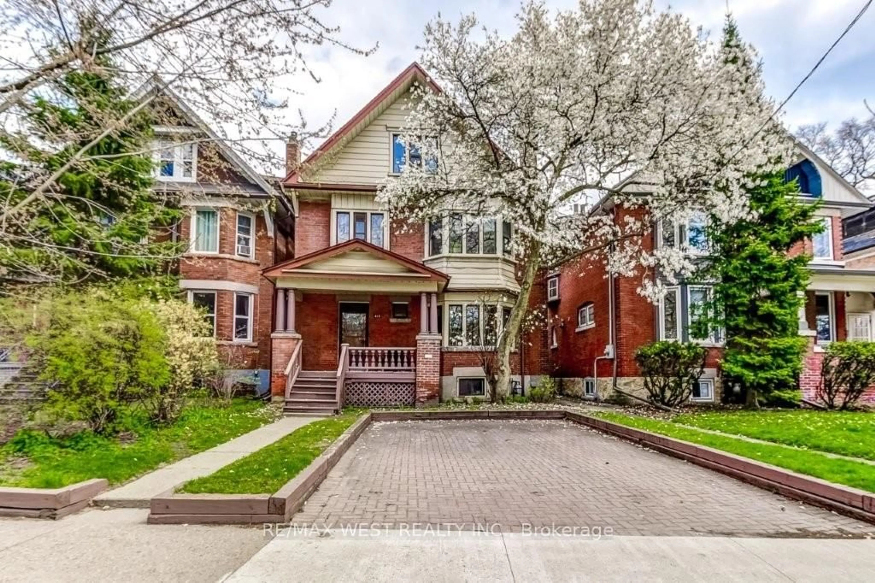386 Spadina Rd, Toronto, Ontario M5P 2V9
Contact us about this property
Highlights
Estimated valueThis is the price Wahi expects this property to sell for.
The calculation is powered by our Instant Home Value Estimate, which uses current market and property price trends to estimate your home’s value with a 90% accuracy rate.Not available
Price/Sqft$769/sqft
Monthly cost
Open Calculator

Curious about what homes are selling for in this area?
Get a report on comparable homes with helpful insights and trends.
*Based on last 30 days
Description
AAA+++ In The Heart Of Forest Hill Village Minutes Walk To Subway & St Clair!! New Exterior Front Porch Stairs & Balcony...$$$ Thousands spent!!! New Fire escape metal Staircase at side. Walk to Subway, St Clair & Park/Beltline. Legal Triplex with 3 Units: 3-Bedroom Unit On Main & Private Basement, 2-Bedroom Suite on 2nd Floor, 1-Bed/Studio Suite on 3rd Floor. Newer 2nd & 3rd Floor Decks, Newer A/C Units For 2nd & 3rd,Newer Bathrooms Renovated. Each Unit Has Own private Ensuite Laundry. Two Car Parking At Rear. Vacant possession - opportunity for Multi-generation Family to live separately, and Great potential for great source of additional income. Choose to operate as an Office/Business? Estimated Income based on past rentals/market approx. = $105,000. Fabulous Potential! **some pictures virtually staged**
Property Details
Interior
Features
Exterior
Features
Parking
Garage spaces -
Garage type -
Total parking spaces 2
Property History
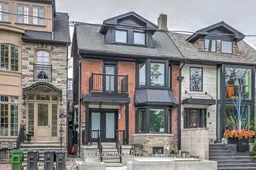 24
24