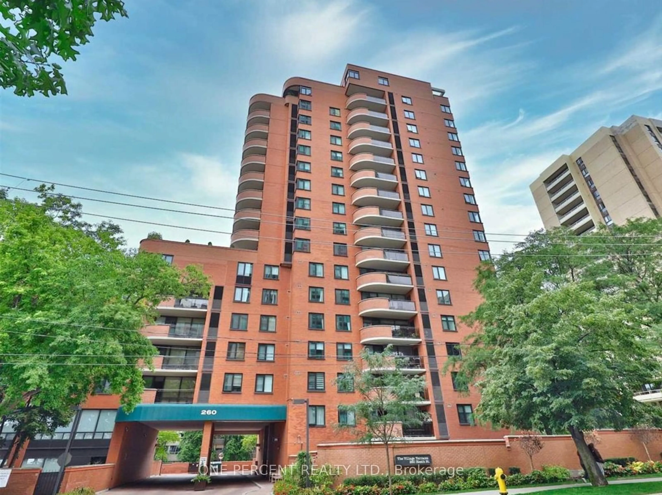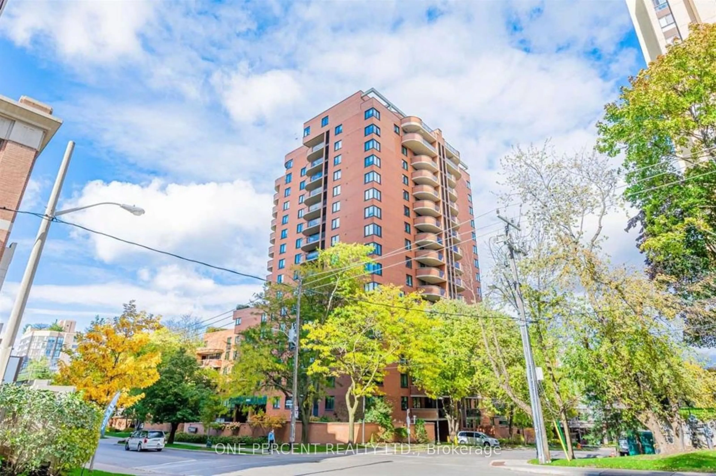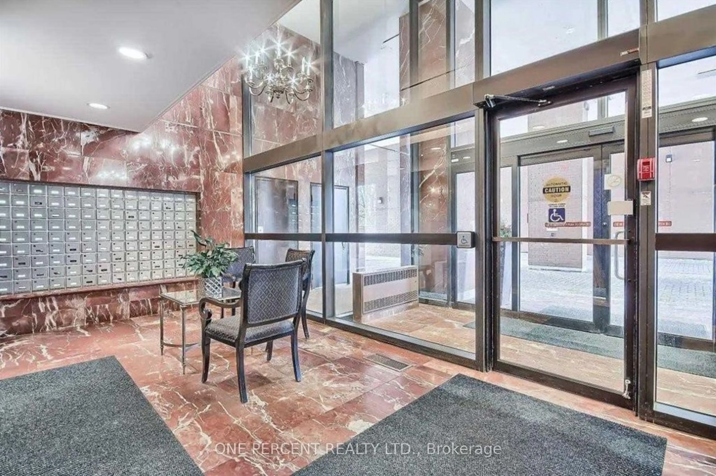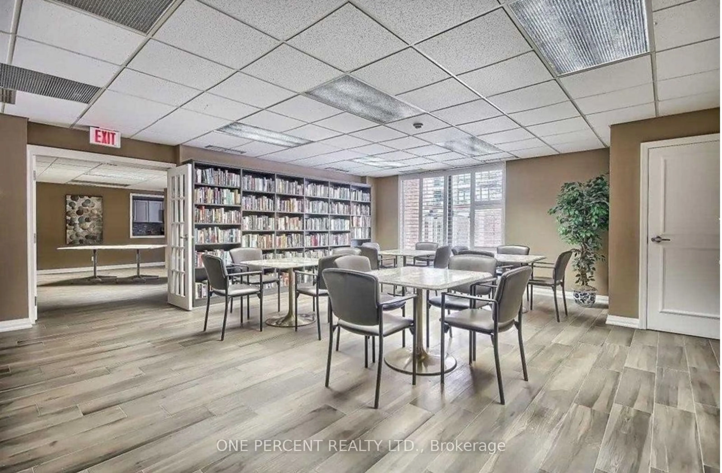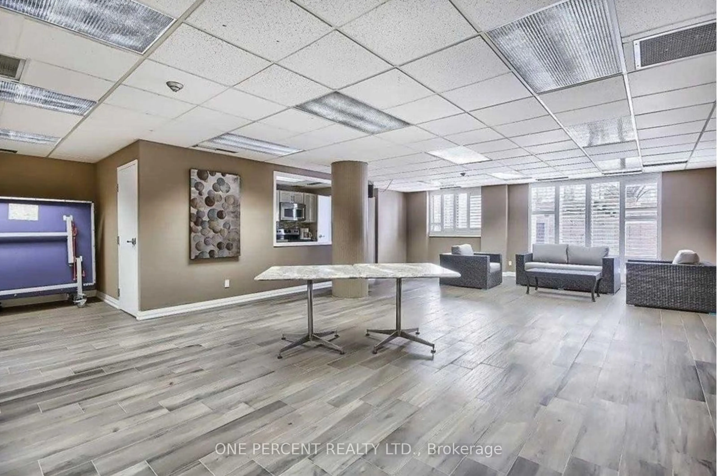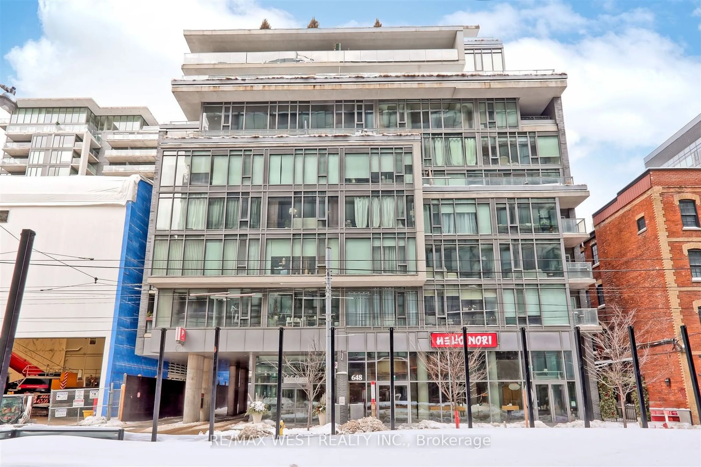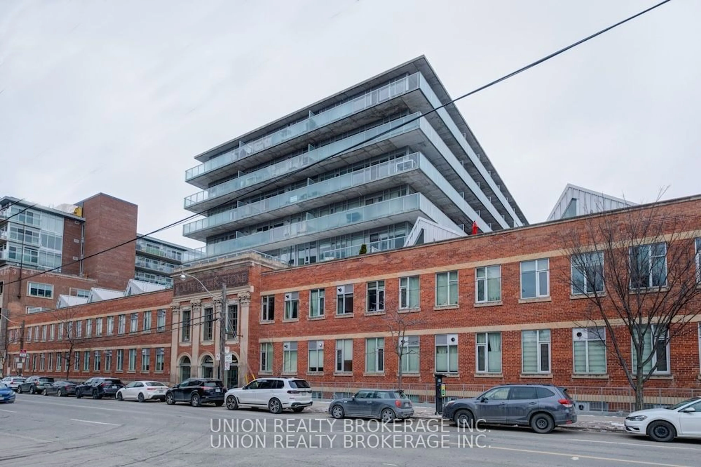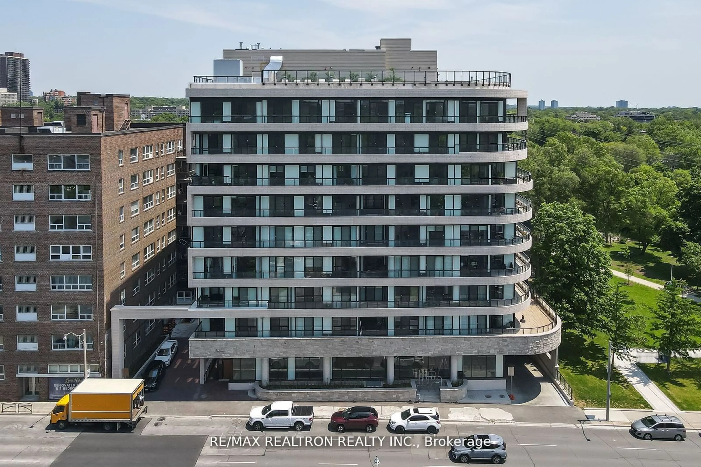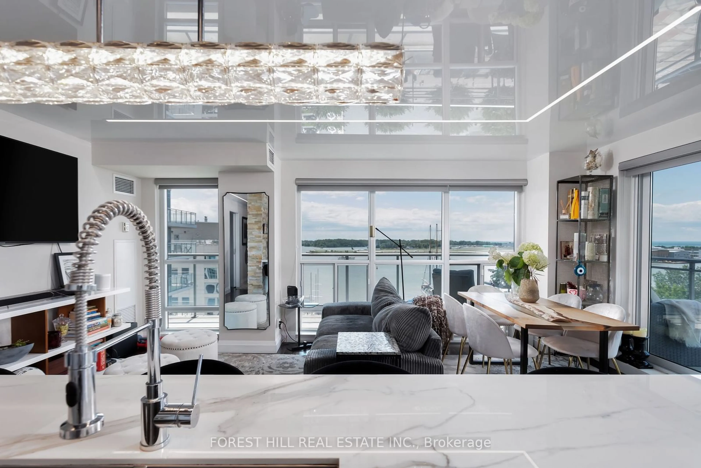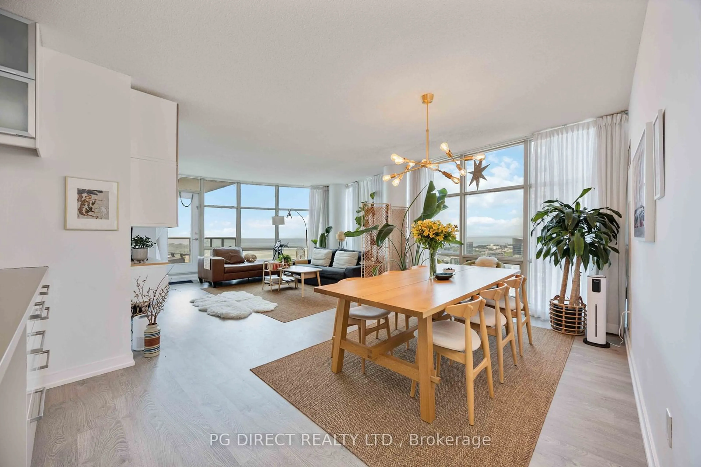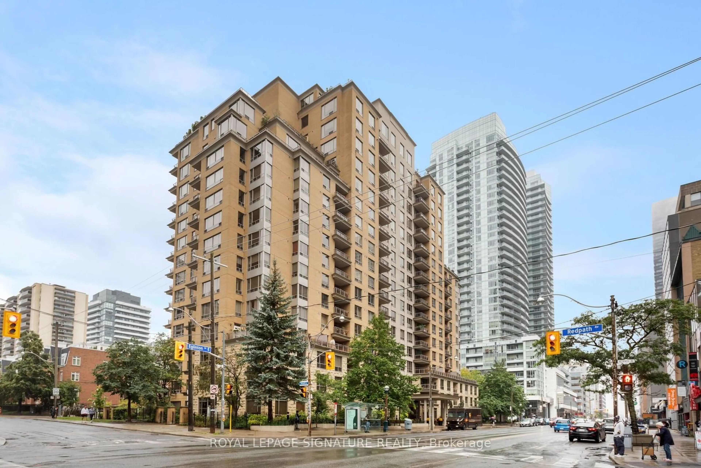260 Heath St #605, Toronto, Ontario M5P 3L6
Contact us about this property
Highlights
Estimated ValueThis is the price Wahi expects this property to sell for.
The calculation is powered by our Instant Home Value Estimate, which uses current market and property price trends to estimate your home’s value with a 90% accuracy rate.Not available
Price/Sqft$1,160/sqft
Est. Mortgage$6,438/mo
Maintenance fees$1680/mo
Tax Amount (2024)$4,935/yr
Days On Market27 days
Description
Welcome Home To Village Terraces - An exclusive luxury boutique condominium, in the heart of Forest Hill South. Rarely Are Units Listed For Sale Here, Let Alone this Ultra Rare 1,220 Sf Unit with Walkout To Huge 40 feet x 25 feet (1000 sf) Sunny Private Terrace with Unobstructed North/West Views Of the Quiet Side of The Building, Facing Ravine Areas! Panoramic View Of Ravine. The Terrace Also Comes With 2 Huge Storage Spaces (In Addition to The Separate Locker). Practical 2 Bed 2 Full Bath Layout, With A Large Galley Style Kitchen, Overlooking the Spacious Living/Dining Areas, With Floor To Ceiling Windows/ 2 Separate Sliding Glass Door Entrances To The Terrace. Residents indulge in superb amenities. Experience the ultimate convenience with proximity to Forest Hill Village shops, restaurants, parks, schools, and the St. Clair W. subway station, all just steps away! There are only 4 of this Style Unit With The Large Private Terrace In this Building! Side Stairwell Exit about 50 Feet Away from St. Clair West subway Entrance (Great For winter Or Inclement Weather Times!) **EXTRAS** Beautiful Stained Parquet Flrs Underneath Carpet throughout! Superb Amenities: 24Hr. Concierge, Exercise Rm, Outdoor Pool, Sauna, Meeting and Party Rooms & Visitor Parking. All Inclusive M.Fees (Incl High Speed Internet & Cable Tv)
Property Details
Interior
Features
Ground Floor
Living
7.02 x 5.53Combined W/Dining / W/O To Deck
Dining
7.02 x 5.53Combined W/Living / W/O To Deck
Kitchen
5.14 x 2.73Vinyl Floor / W/O To Deck
Prim Bdrm
4.80 x 3.24Broadloom / His/Hers Closets
Exterior
Features
Parking
Garage spaces 1
Garage type Underground
Other parking spaces 0
Total parking spaces 1
Condo Details
Amenities
Exercise Room, Outdoor Pool, Party/Meeting Room, Recreation Room, Sauna
Inclusions
Property History
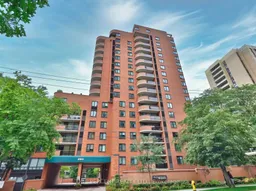 19
19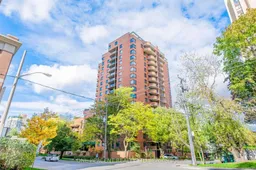
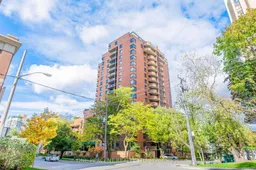
Get up to 1% cashback when you buy your dream home with Wahi Cashback

A new way to buy a home that puts cash back in your pocket.
- Our in-house Realtors do more deals and bring that negotiating power into your corner
- We leverage technology to get you more insights, move faster and simplify the process
- Our digital business model means we pass the savings onto you, with up to 1% cashback on the purchase of your home
