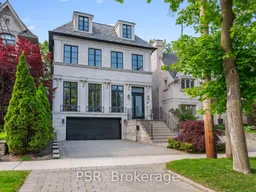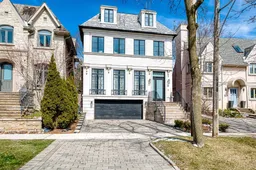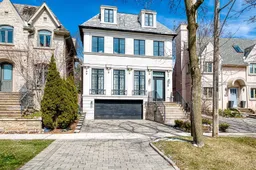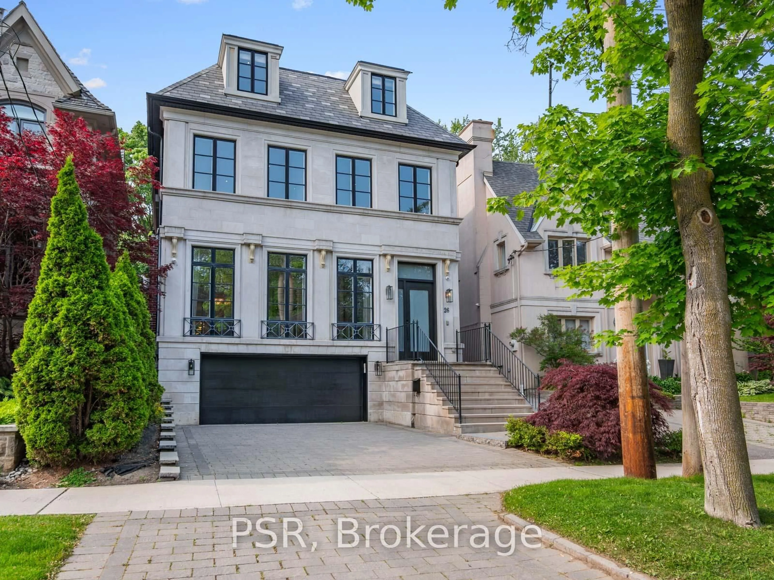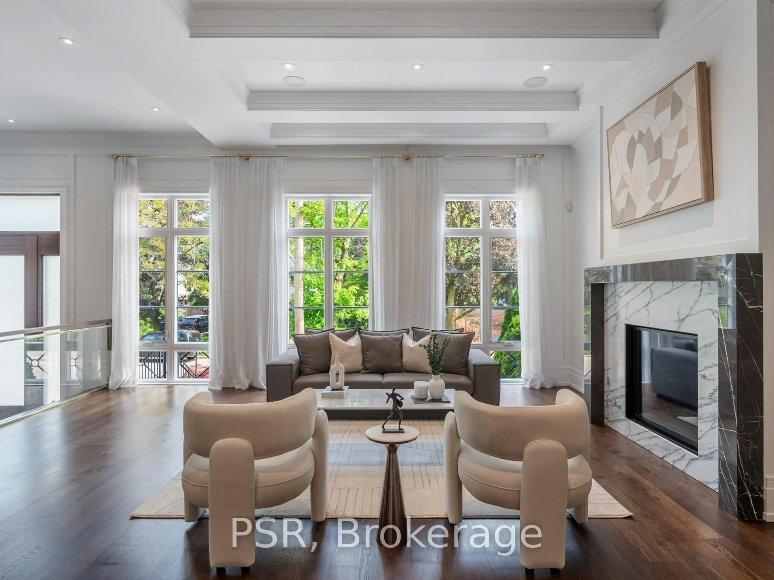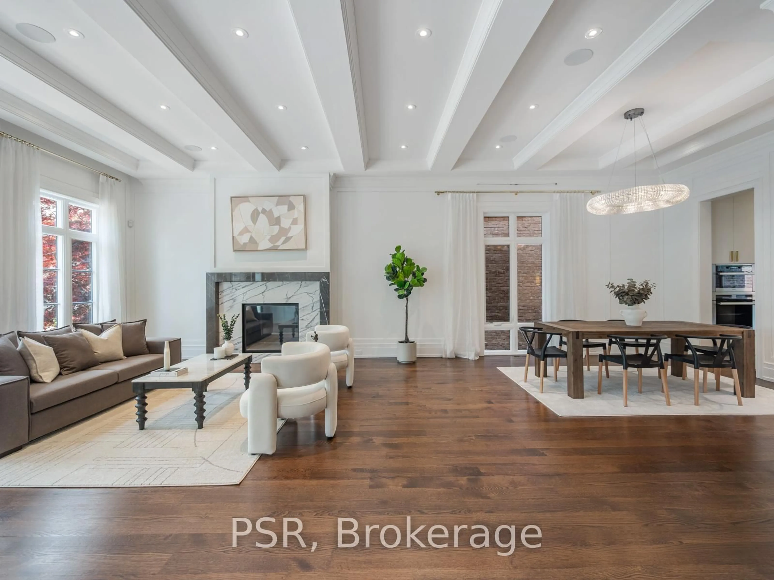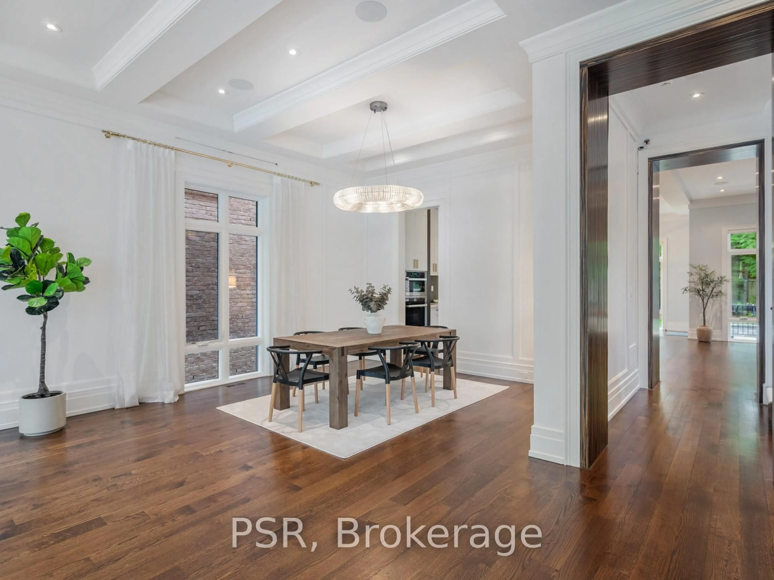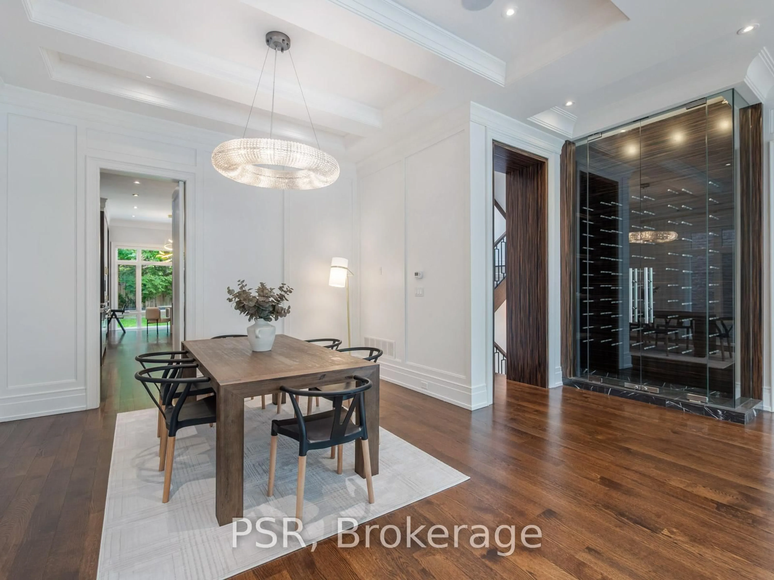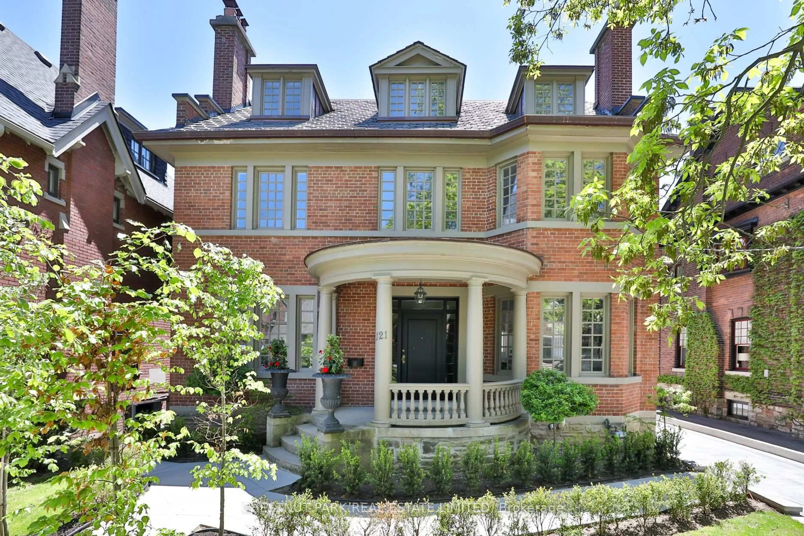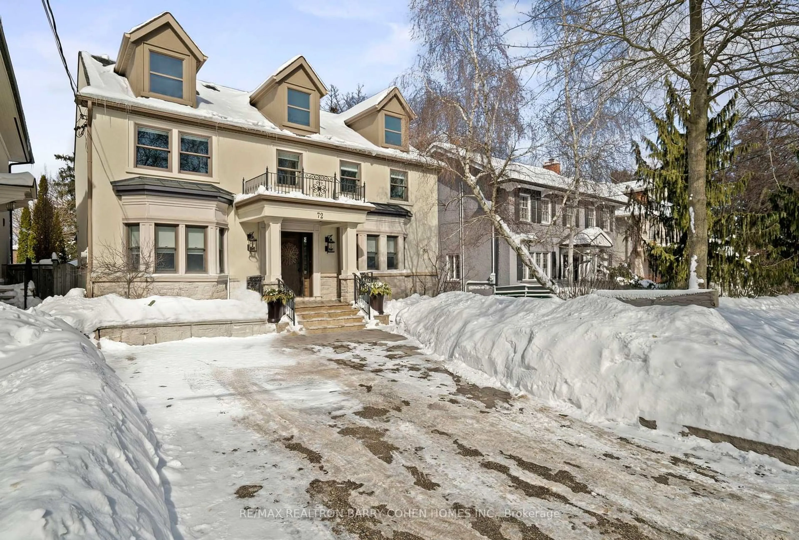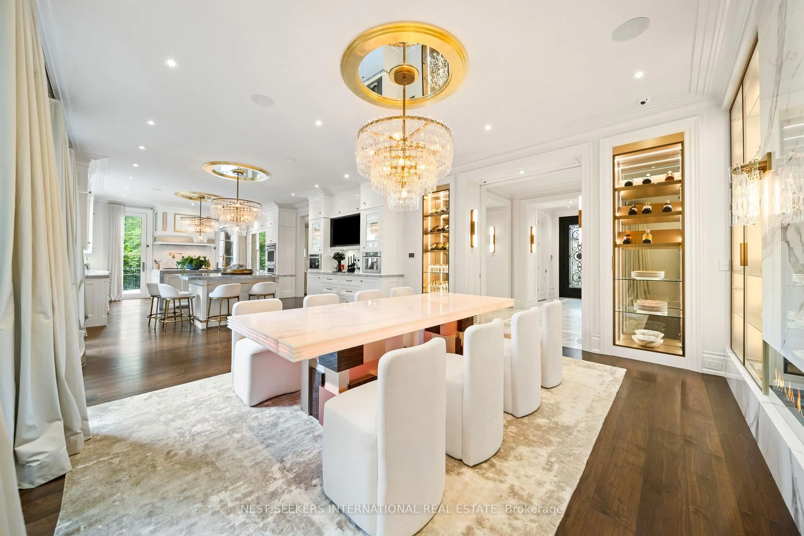26 Strathearn Blvd, Toronto, Ontario M5P 1S7
Contact us about this property
Highlights
Estimated valueThis is the price Wahi expects this property to sell for.
The calculation is powered by our Instant Home Value Estimate, which uses current market and property price trends to estimate your home’s value with a 90% accuracy rate.Not available
Price/Sqft$1,598/sqft
Monthly cost
Open Calculator

Curious about what homes are selling for in this area?
Get a report on comparable homes with helpful insights and trends.
+7
Properties sold*
$4.4M
Median sold price*
*Based on last 30 days
Description
A home that mirrors a life well lived - 26 Strathearn Blvd is a masterclass in quiet sophistication, nestled on a tranquil, tree-lined street just steps from Forest Hill Village. Surrounded by Toronto's premier private schools, BSS and UCC, this residence delivers an exceptional lifestyle in one of the city's most sought-after neighbourhoods. Designed by acclaimed architect Lorne Rose, the home offers 5,297 square feet of finished living space, with 5+1 bedrooms and 8 bathrooms - all with heated floors. A timeless limestone façade gives way to a refined interior where classic architecture meets modern function. Grand ceiling heights14 feet in the foyer, 13 in the primary suite, and 10.5 on the lower level - combine with oversized windows to fill the home with natural light and an expansive, airy ambiance. Every room is crafted with precision, from the dreamy gourmet kitchen with integrated Miele appliances to the elegant family room and formal dining area designed for both daily comfort and elevated entertaining. A temperature-controlled wine cellar, open-concept living and dining areas, and a seamless indoor-outdoor flow enhance the homes versatility. Upstairs, the serene primary suite features a spa-like ensuite and a vast walk-in dressing room. All additional bedrooms include their own ensuites and walk-in closets, offering comfort and privacy for every family member. The lower level is complete with a sauna, steam room, nanny suite, and second laundry. A well-placed mudroom off the garage simplifies busy routines, while a heated driveway and two-car garage ensure convenience year-round. Elegant, inviting, and thoughtfully executed26 Strathearn Blvd is a truly distinguished offering in the heart of Forest Hill.
Property Details
Interior
Features
3rd Floor
5th Br
5.98 x 4.19hardwood floor / W/I Closet / 3 Pc Ensuite
4th Br
5.41 x 4.2W/I Closet / W/O To Balcony / 3 Pc Ensuite
Exterior
Features
Parking
Garage spaces 2
Garage type Built-In
Other parking spaces 2
Total parking spaces 4
Property History
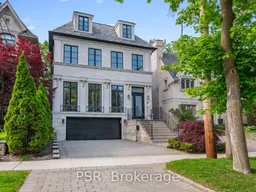 32
32