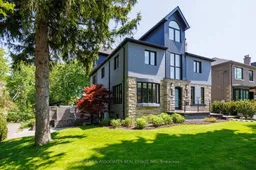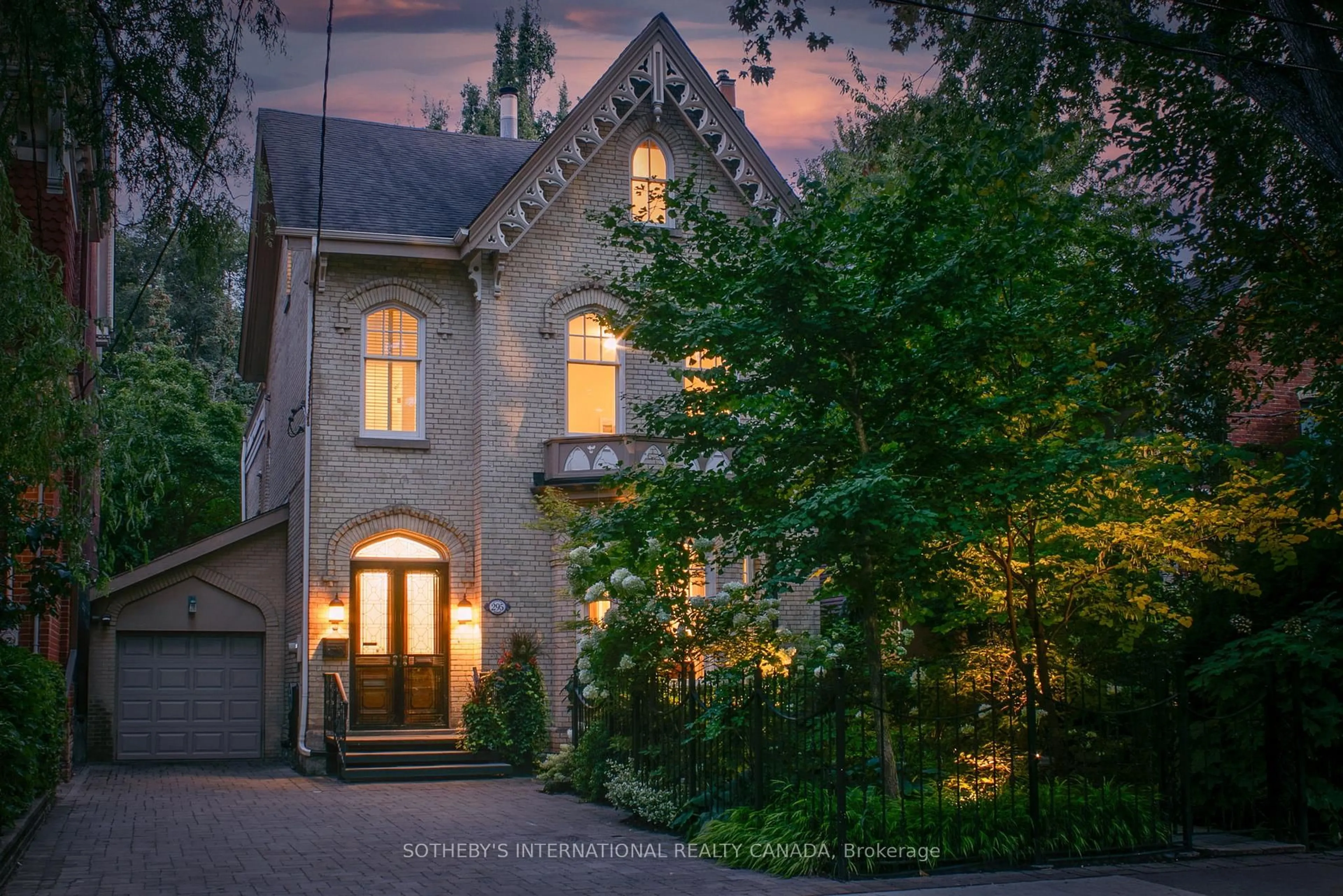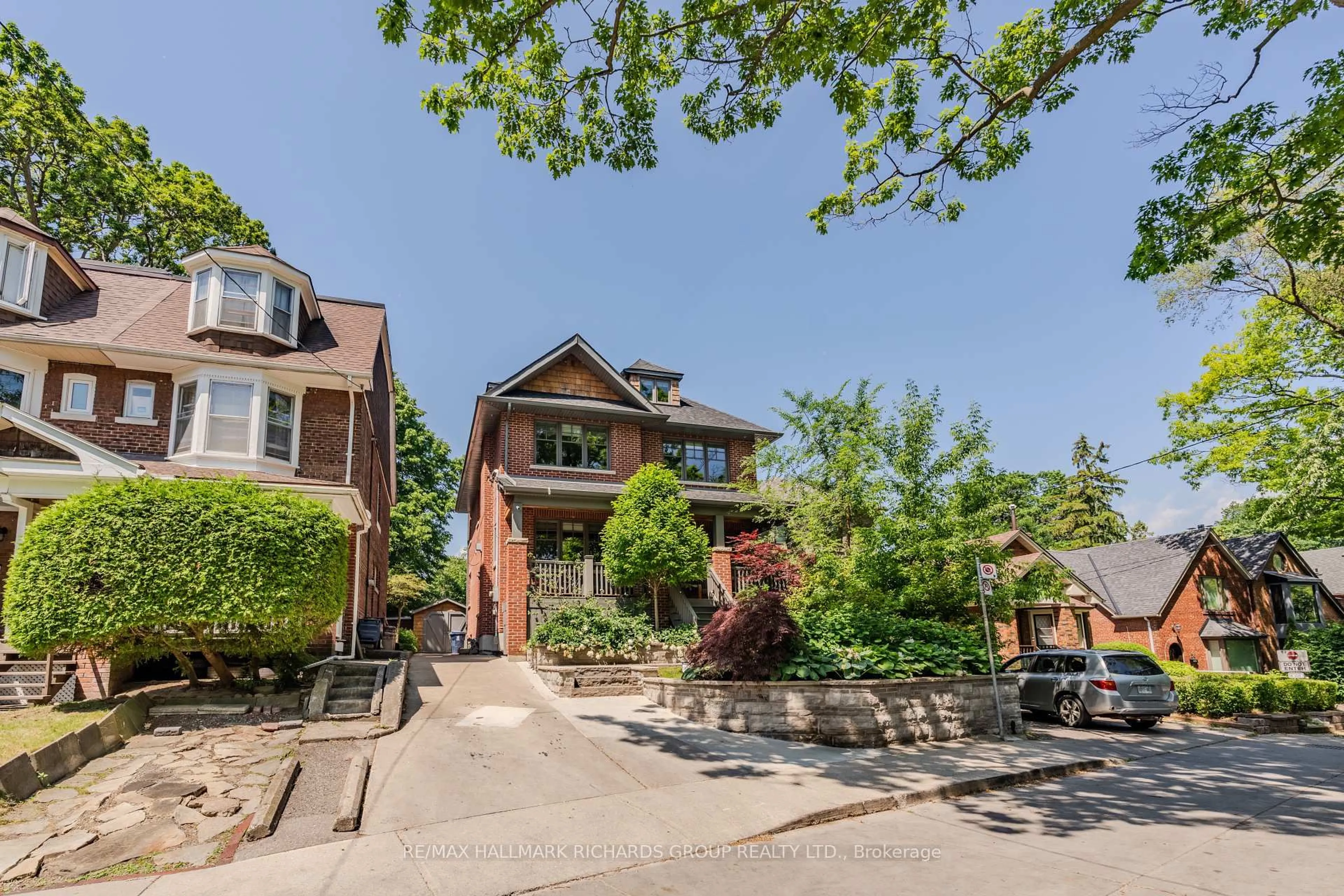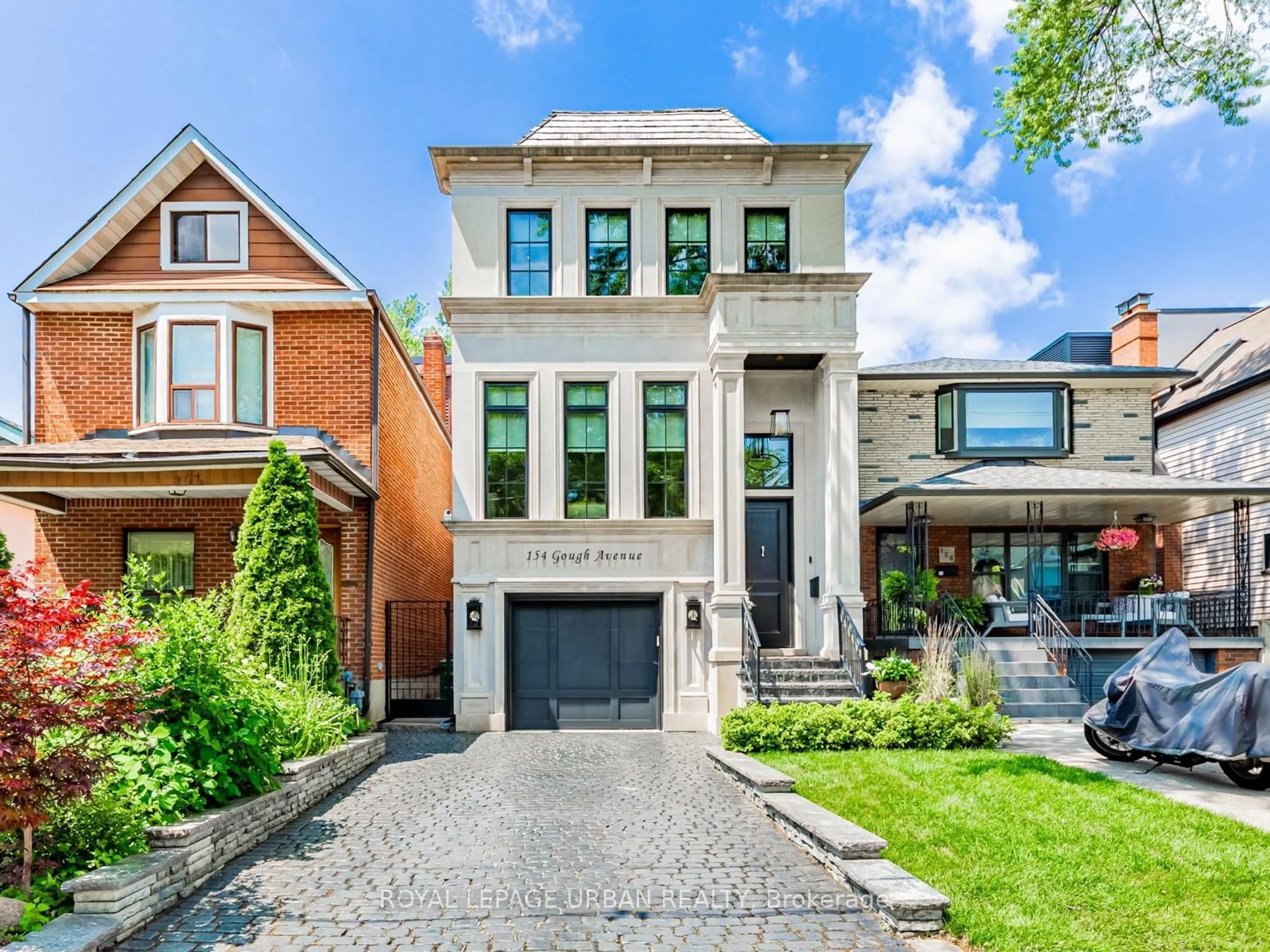Nestled in a ravine setting, this 3-Story, 6 bedroom, 5 bath Forest Hill gem boasts both elegance & charm. The central hall welcomes you in to lounge in the formal living room w/large bay windows or host any size group in the opulent dining room complete w/fireplace. The open concept kitchen/family room is where you will spend your days. Custom Downsview Kitchen is equipped w/panelled Sub-Zero Fridge, Wolf B/I Double Oven, Wolf Stovetop & Miele Dishwasher. Large Island w/ Breakfast Bar plus eat-in area stylishly finished off w/Katrell pendant automation lighting system throughout leaving no detail unfinished. W/O to the stone patio & bestow the ultimate privacy backing onto the Cedarvale Ravine. Lounge by the firepit or relax under the custom gazebo & set up the bar. This backyard was made for entertaining or just escaping city life. Oversized Keter Shed for outdoor storage. 2nd Floor is where you will find 3 generous bedrooms w/double closets and tons of light. The 4pc Jodie Rosen designed bathroom w/heated floors is well laid out for a growing family. Step into the Principal Bedroom w/Floor-Ceiling Windows O/L the backyard & His-Her W/I Closets. Spa inspired 5pc Ensuite offers a generous soaker tub, Heated Floors & Steam shower. The 3rd floor is the perfect hangout. 2 Additional Bedrooms & 4 pc Bathroom can also be used for a home office, TV/games room or in-law suite. The lower level does not disappoint. The Mudroom with stylish custom cabinetry, access to the 2 car garage & hang your coats on the stylish Herman Miller Eames Hooks checks all the boxes. Large Rec Rm w/2nd Fridge & walk-in storage room invites you to watch the big game or have your kids take it over w/their friends. The Gym is equipped with rubber floors & storage closet for additional equipment. Lower level laundry finishes off this extremely functional lower level.
Inclusions: All Appliances, All Elf's (except Dining Room), All Window Coverings, Gas Fireplace, Sub Zero Fridge, Wolf db Oven, Wolf Stove Top, Miele Dishwasher, LG W/D, 2 Ring Door Bells, All Lutron Home Automation, Katrell Kitchen Pendent, Jasper Morrison Glo-Ball Office light, Keter Backyard Shed
 50
50





