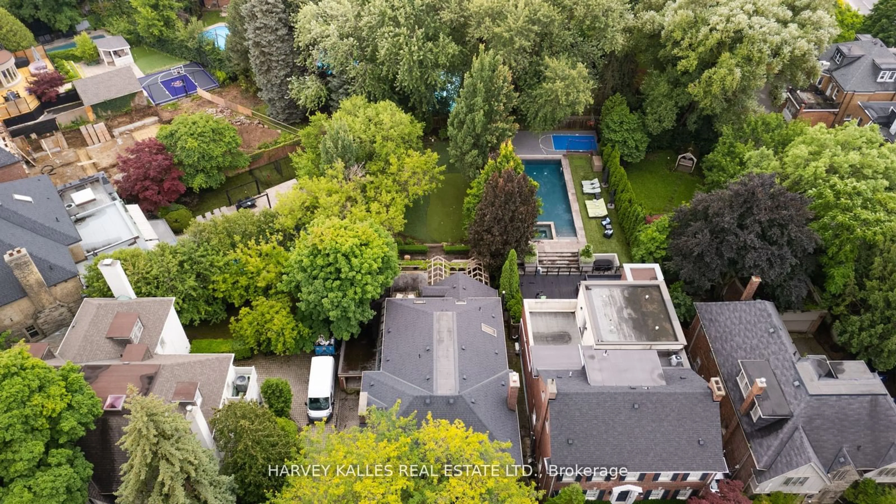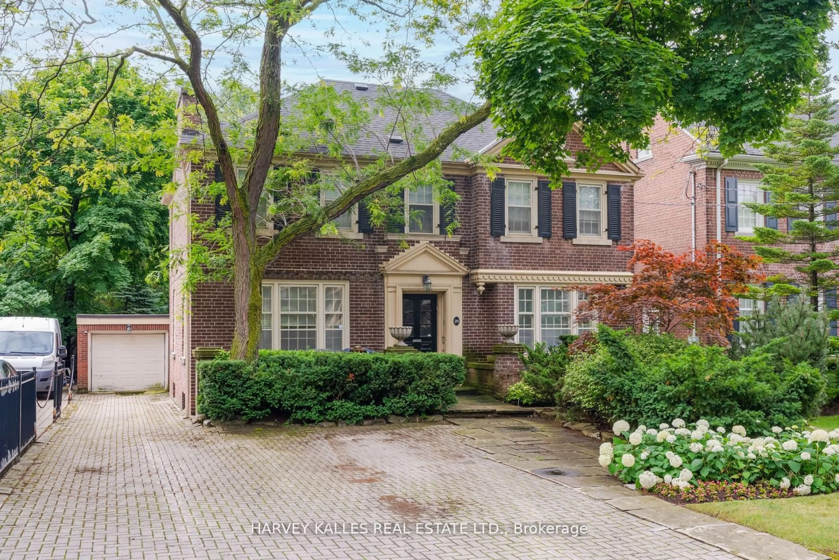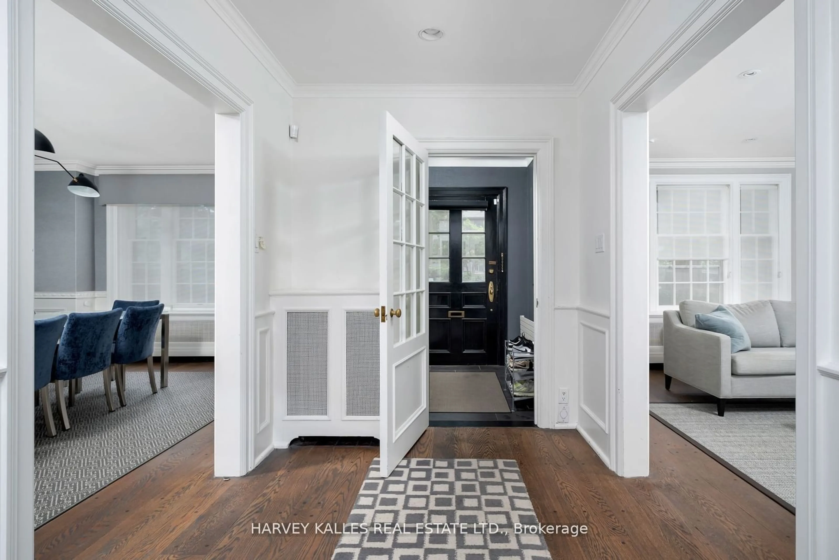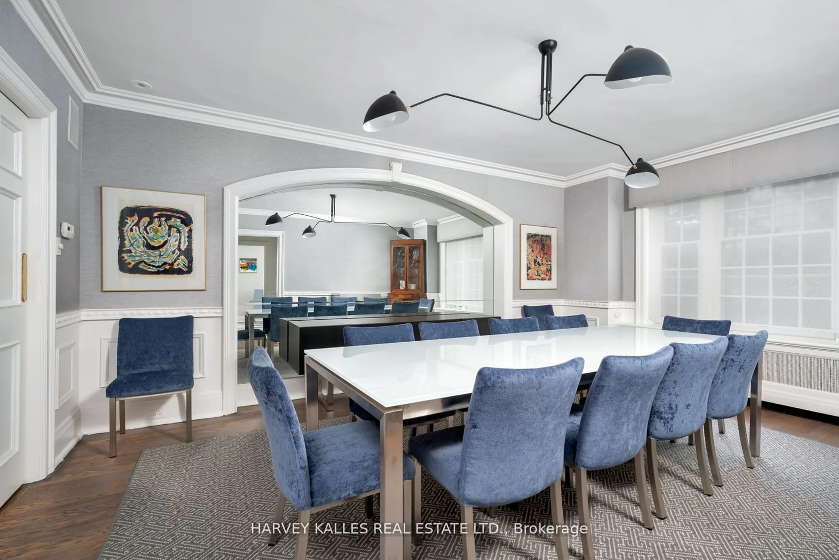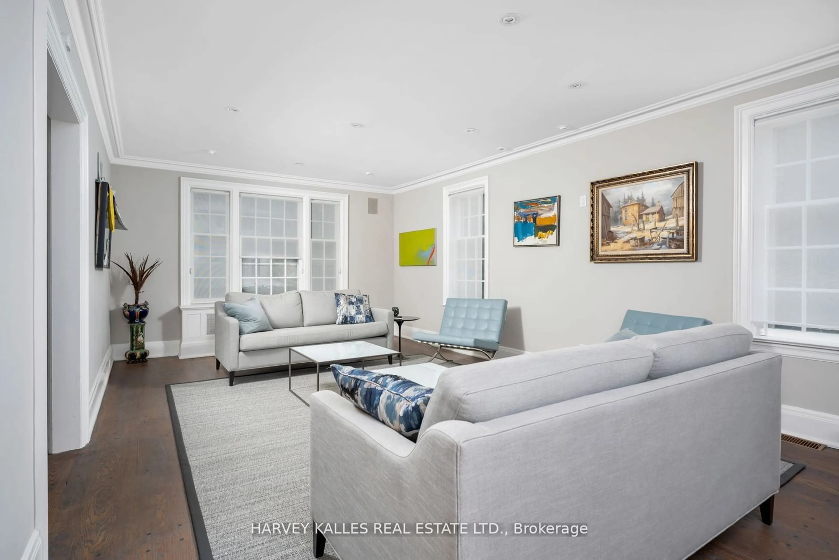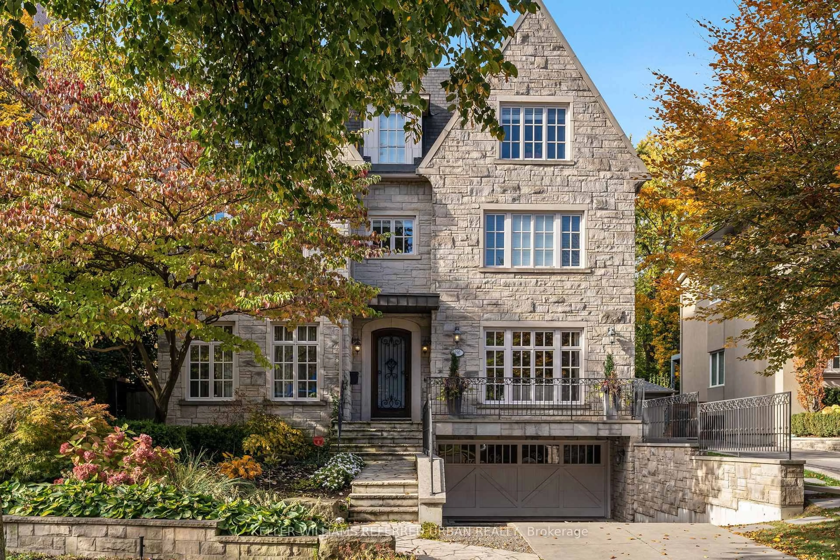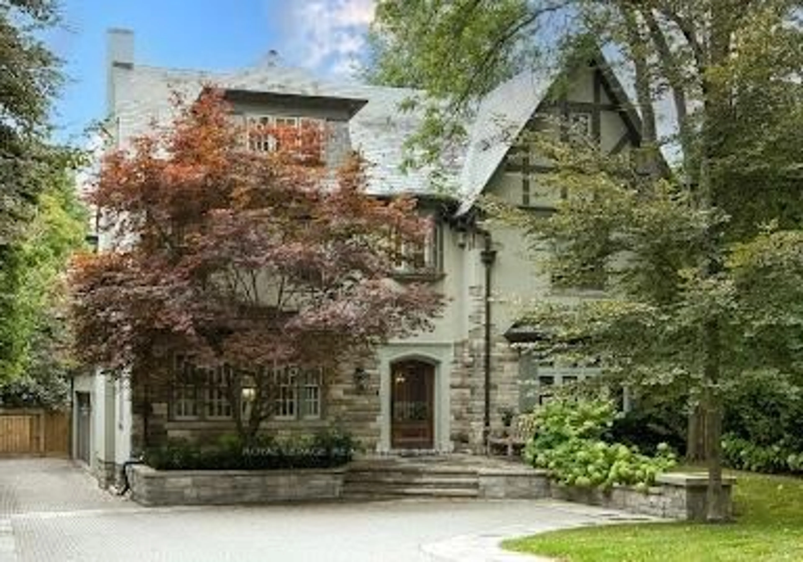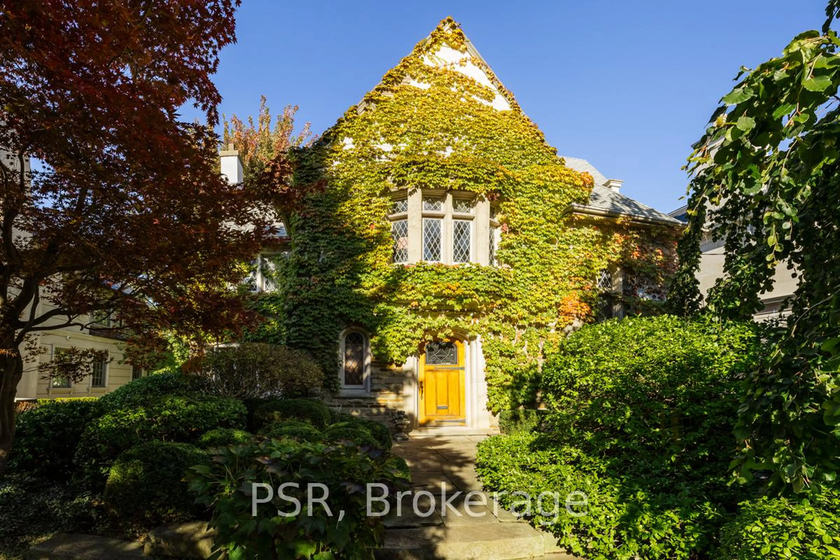20 Rosemary Lane, Toronto, Ontario M5P 3E8
Contact us about this property
Highlights
Estimated ValueThis is the price Wahi expects this property to sell for.
The calculation is powered by our Instant Home Value Estimate, which uses current market and property price trends to estimate your home’s value with a 90% accuracy rate.Not available
Price/Sqft$1,141/sqft
Est. Mortgage$20,184/mo
Tax Amount (2024)$23,554/yr
Days On Market99 days
Description
Rarely offered 10,000 square foot 50x200 foot lot, an easy stroll to Bathurst and Eglinton. Mostly clear, flat lot. Current home is dated, but offers oversized rooms on main floor including Office, Family Room(with heated stone floors, fireplace), formal Dining Room, huge Breakfast Room, Living Room, Kitchen and Butler's Pantry. Upstairs has 4 Bedrooms plus an office, with 3 Baths. Lower Level has massive Recreation Room, 3 piece Bath, Laundry, Storage. Potential to build large home with 200 feet of depth! Currently a 3 car tandem garage.
Property Details
Interior
Features
2nd Floor
Office
3.91 x 2.69B/I Bookcase / Broadloom / Closet
4th Br
5.46 x 4.29W/W Closet / Halogen Lighting
Primary
5.77 x 4.987 Pc Ensuite / W/I Closet / W/O To Balcony
2nd Br
4.11 x 4.064 Pc Ensuite / hardwood floor / Sw View
Exterior
Features
Parking
Garage spaces 3
Garage type Built-In
Other parking spaces 4
Total parking spaces 7
Property History
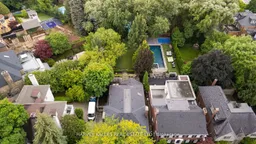 40
40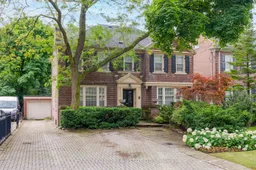
Get up to 1% cashback when you buy your dream home with Wahi Cashback

A new way to buy a home that puts cash back in your pocket.
- Our in-house Realtors do more deals and bring that negotiating power into your corner
- We leverage technology to get you more insights, move faster and simplify the process
- Our digital business model means we pass the savings onto you, with up to 1% cashback on the purchase of your home
