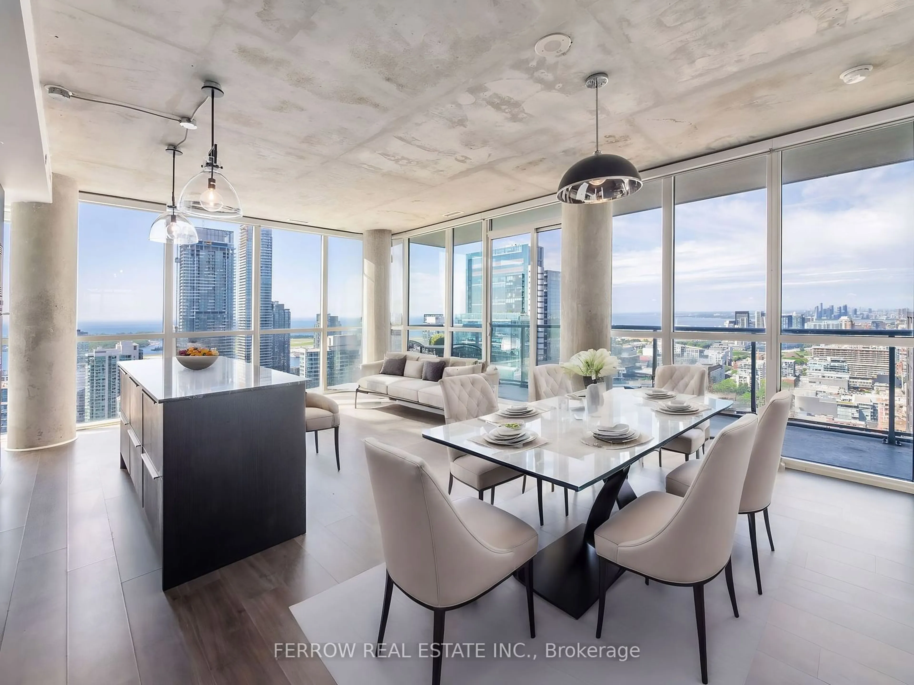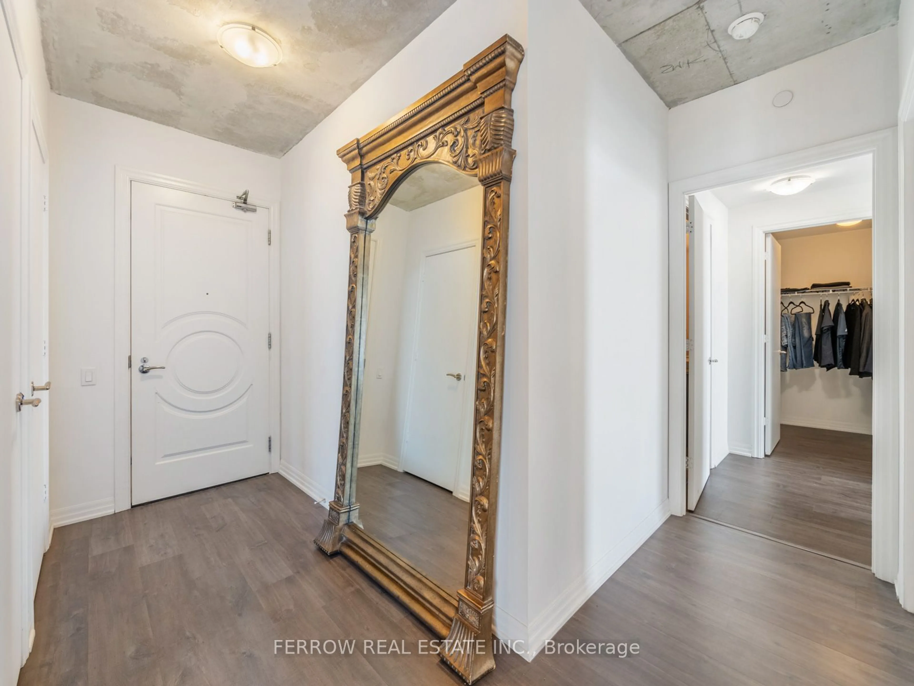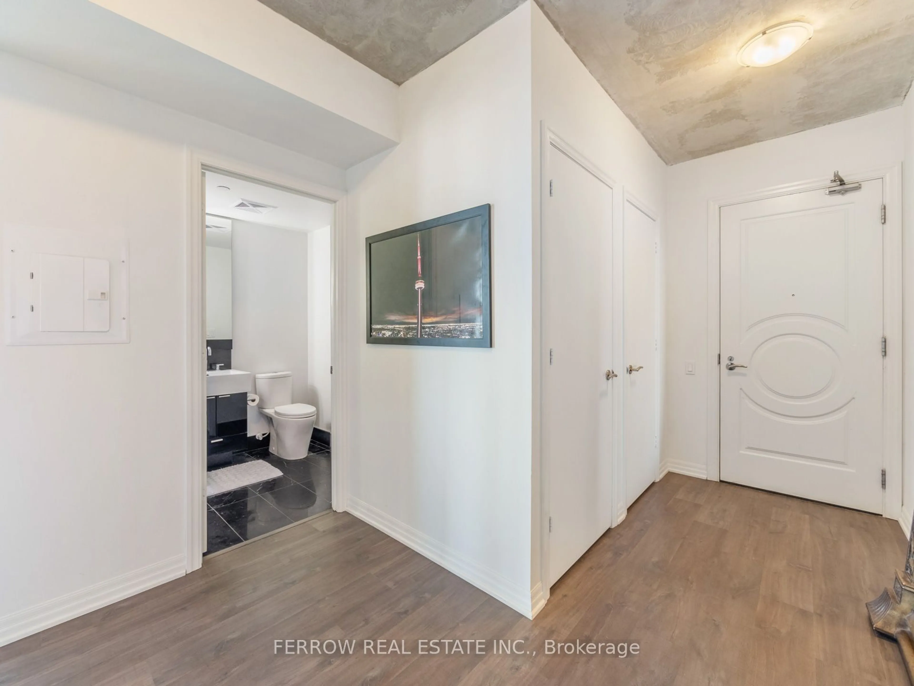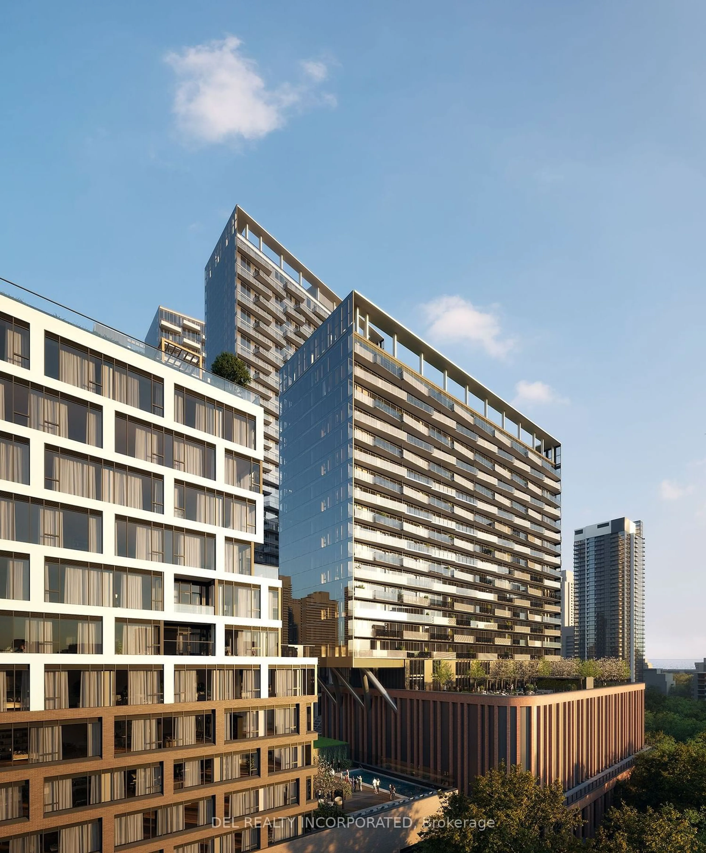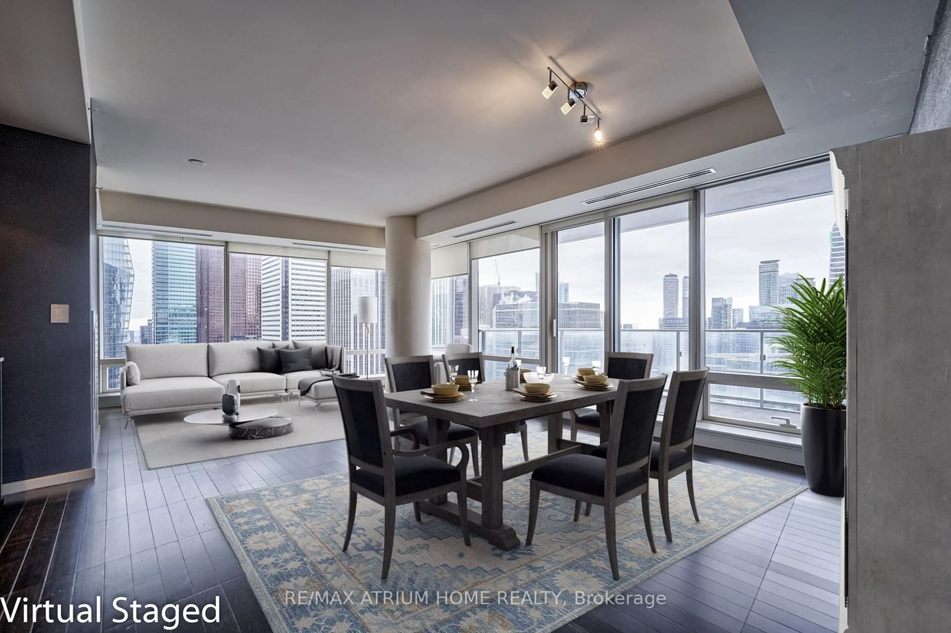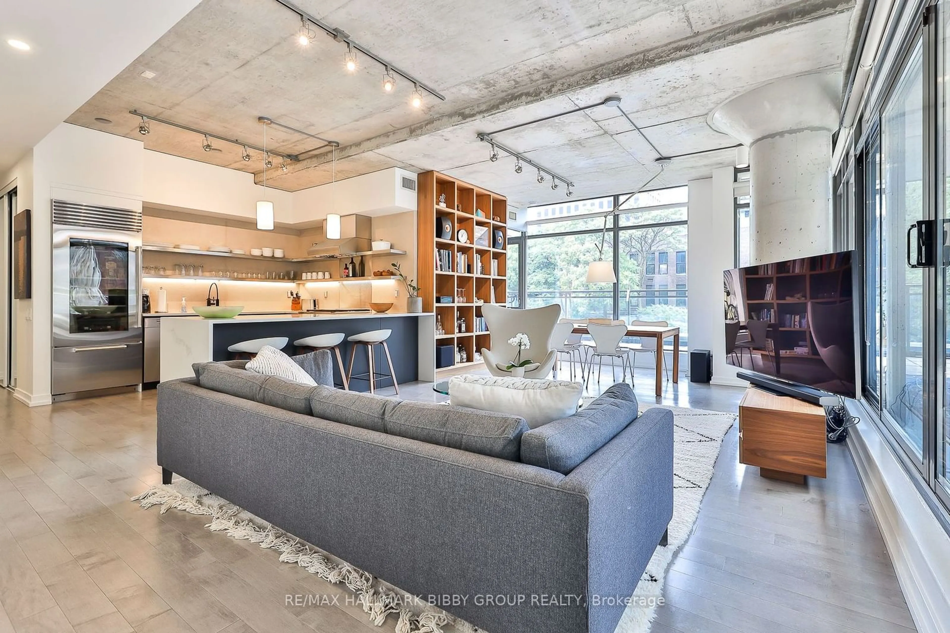88 Blue Jays Way #4005, Toronto, Ontario M5V 0L7
Contact us about this property
Highlights
Estimated ValueThis is the price Wahi expects this property to sell for.
The calculation is powered by our Instant Home Value Estimate, which uses current market and property price trends to estimate your home’s value with a 90% accuracy rate.$1,859,000*
Price/Sqft$1,305/sqft
Days On Market46 days
Est. Mortgage$8,369/mth
Maintenance fees$1402/mth
Tax Amount (2023)$7,729/yr
Description
Welcome to Bisha Hotel & Residences, where luxury living meets convenience in the heart of Toronto's King West Neighbourhood. This stunning, South-West facing corner unit spans 1,550 square feet and offers the best layout in the building. The spacious floor plan includes a large kitchen and dining area perfect for entertaining, 2 bedrooms with ensuites (5PC & 4PC), a versatile den that can be converted into a 3rd bedroom or office/family room, and 2 balconies with breathtaking CN Tower views. The primary bedroom features 2 walk-in closets, a 5PC ensuite, and access to the south-facing balcony. As a resident of Bisha, you will have access to an impressive array of amenities, including a rooftop pool with bar, 24-hour concierge, fitness centre, and rooftop lounge. The unit also comes with a large parking space that can accommodate a large vehicle and motorcycle, conveniently situated near the elevator bay for quick access. Priced at $1,200 per square foot, this condo offers a rare opportunity to live in one of the best hotel/condos in Toronto, with easy access to the Rogers Centre, Air Canada Centre, CN Tower, and the vibrant dining and entertainment options of King West Neighbourhood. Experience luxurious urban living at its finest at Bisha Hotel & Residences.
Property Details
Interior
Features
Exterior
Features
Parking
Garage spaces 1
Garage type Underground
Other parking spaces 0
Total parking spaces 1
Condo Details
Amenities
Concierge, Gym, Media Room, Outdoor Pool, Party/Meeting Room, Rooftop Deck/Garden
Inclusions
Property History
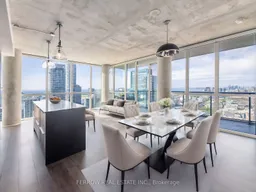 40
40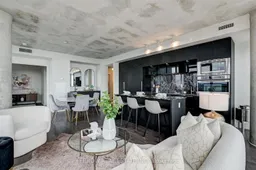 40
40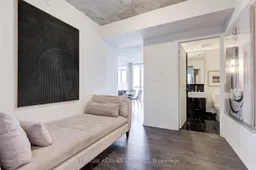 40
40Get up to 1% cashback when you buy your dream home with Wahi Cashback

A new way to buy a home that puts cash back in your pocket.
- Our in-house Realtors do more deals and bring that negotiating power into your corner
- We leverage technology to get you more insights, move faster and simplify the process
- Our digital business model means we pass the savings onto you, with up to 1% cashback on the purchase of your home
