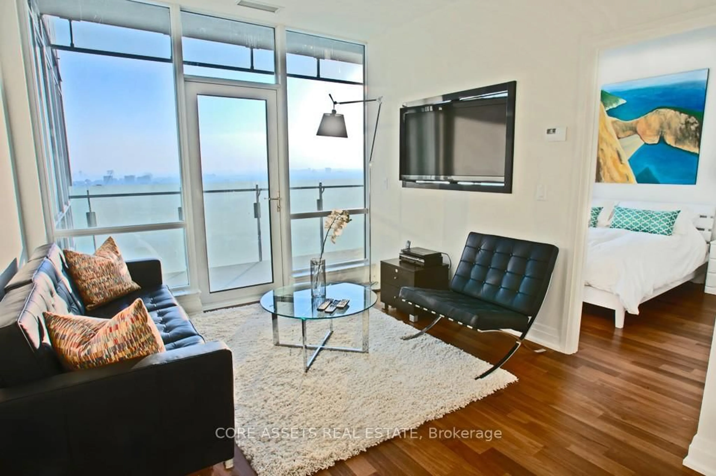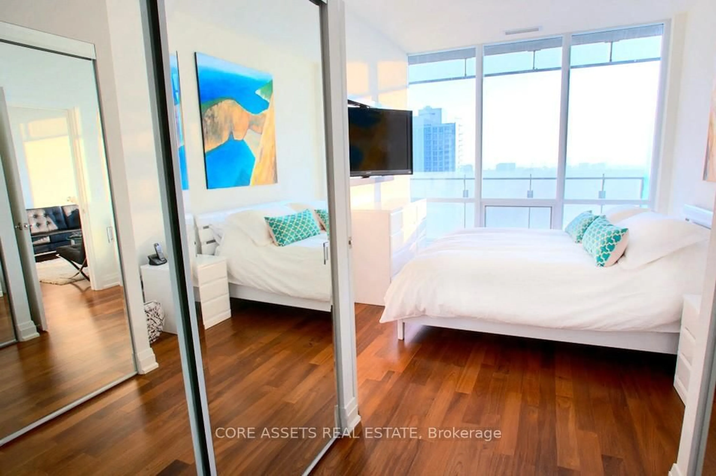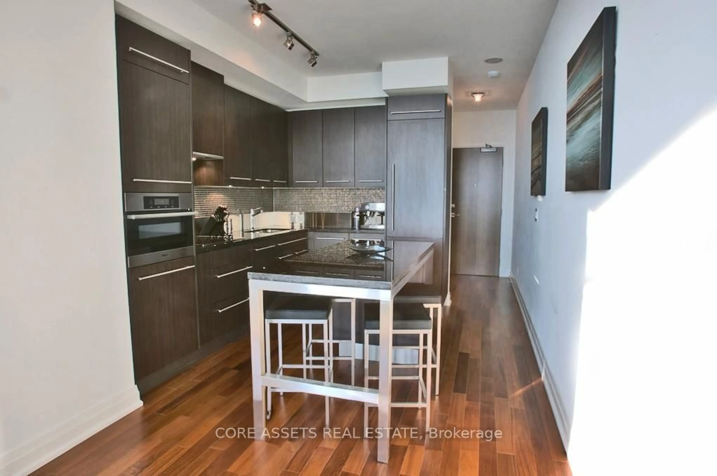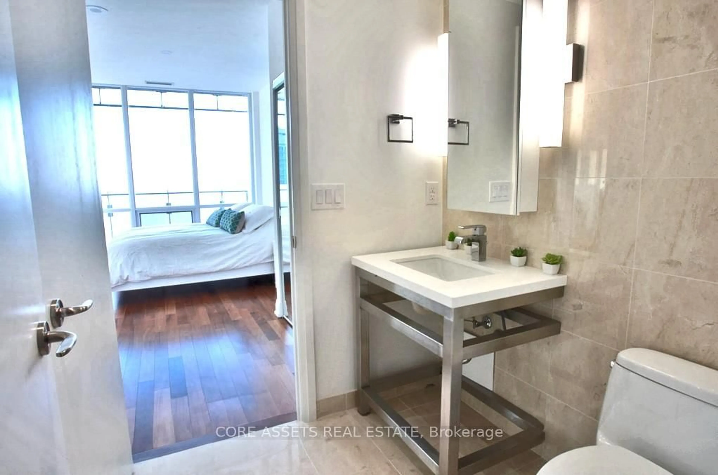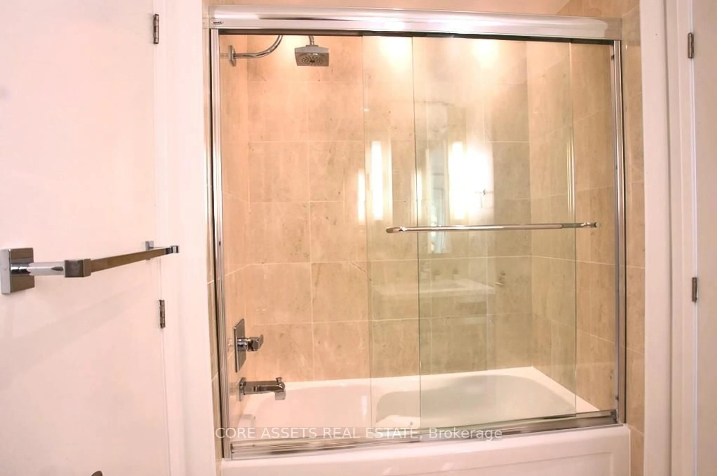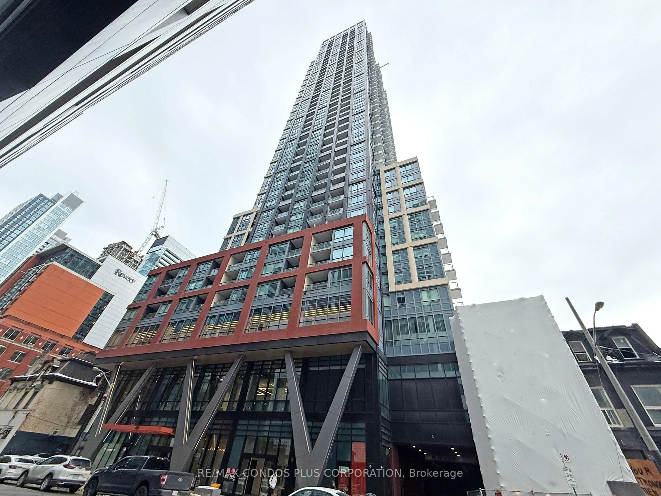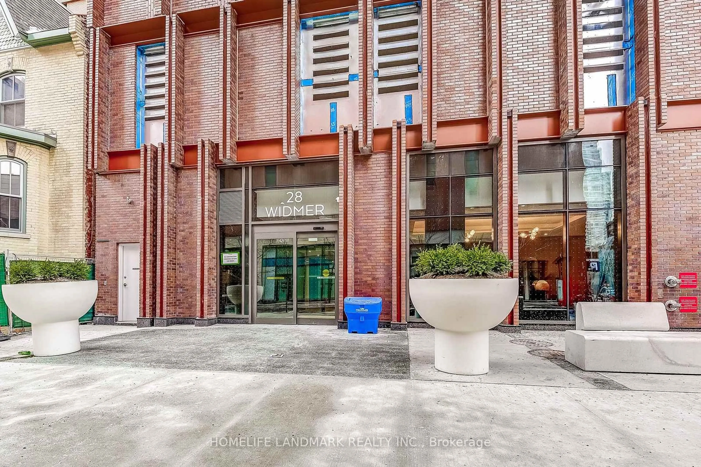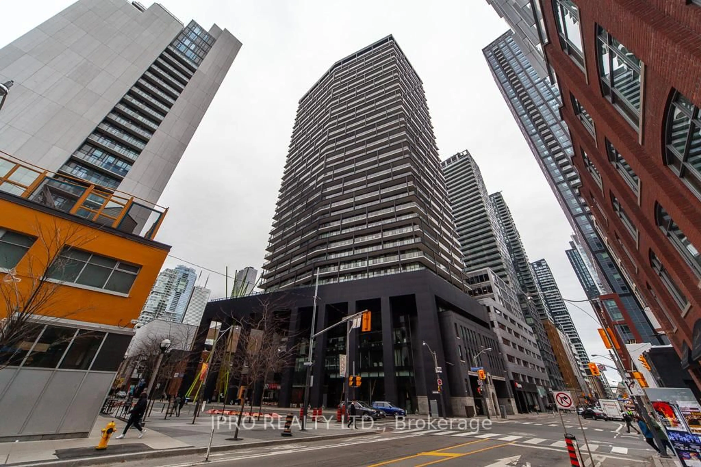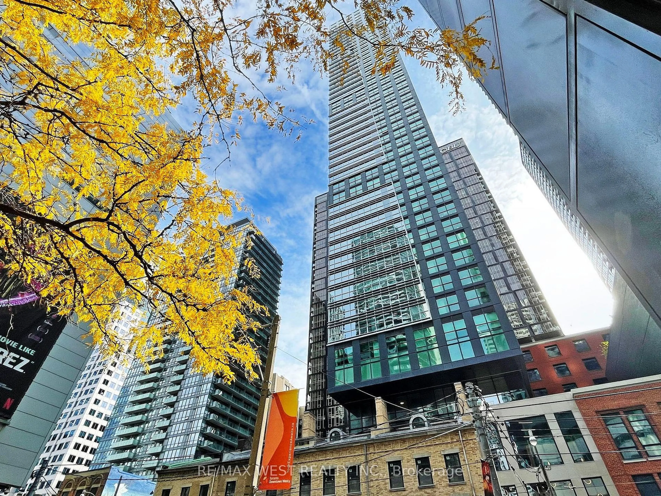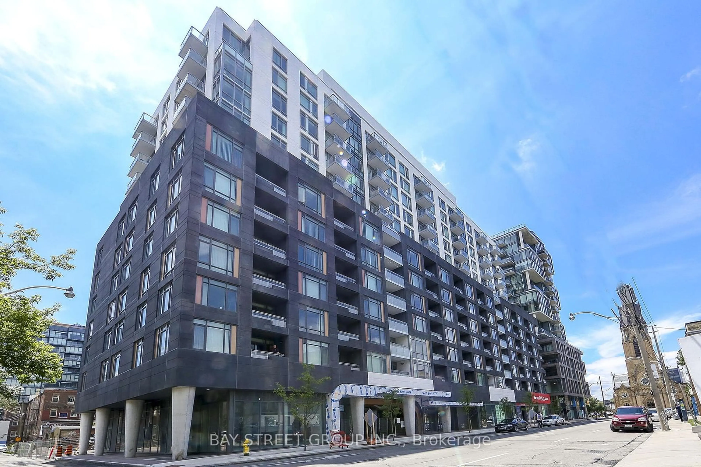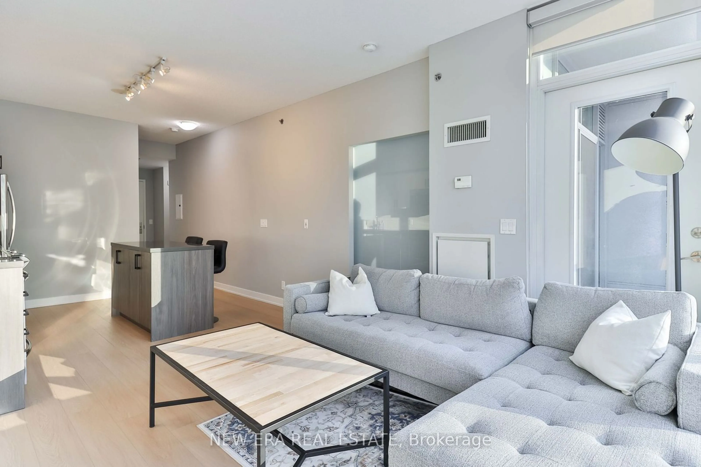80 John St #2904, Toronto, Ontario M5V 3X4
Contact us about this property
Highlights
Estimated ValueThis is the price Wahi expects this property to sell for.
The calculation is powered by our Instant Home Value Estimate, which uses current market and property price trends to estimate your home’s value with a 90% accuracy rate.Not available
Price/Sqft$1,045/sqft
Est. Mortgage$2,898/mo
Maintenance fees$832/mo
Tax Amount (2025)$3,734/yr
Days On Market32 days
Description
Attention movie enthusiasts and creatives: discover The Festival Tower, the premier residence in the Entertainment District with a direct connection to the TIFF theatre and cultural center. This stunning executive condo is illuminated by natural light streaming through west-facing, floor-to-ceiling windows, offering captivating city views. The unit boasts hardwood floors throughout and numerous high-end upgrades. The chef's kitchen includes upgraded full height cabinetry, under-cabinet lighting, marble countertops, and a top-of-the-line Miele appliance package. The living room features a 50Inch TV that reverses to face the bedroom as well. The suite has a spacious primary bedroom and a versatile den, ideal as a workspace or second bedroom. The elegant upgraded 3-piece bathroom includes a stone floor, upgraded stone feature walls, granite countertops, and access to the den. Relax on your private 120-square-foot balcony and take in breathtaking, unobstructed west-facing skyline views. Just steps away from top cultural venues, shopping, and fine dining. With one parking and one locker, this suite has everything you need to make city living a dream come true! The building amenities can't be beat, with pool, hottub, gym, cinema, billiards room, roof top deck, party room and more!
Property Details
Interior
Features
Flat Floor
Kitchen
3.2 x 3.1Pantry / Centre Island / hardwood floor
Primary
3.48 x 2.87hardwood floor / His/Hers Closets / Semi Ensuite
Den
2.08 x 2.57Hardwood Floor
Living
4.11 x 3.2Open Concept / W/O To Balcony / Combined W/Dining
Exterior
Features
Parking
Garage spaces 1
Garage type Underground
Other parking spaces 0
Total parking spaces 1
Condo Details
Amenities
Gym, Indoor Pool, Concierge, Games Room, Guest Suites, Sauna
Inclusions
Property History
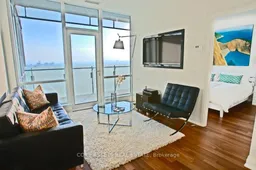 9
9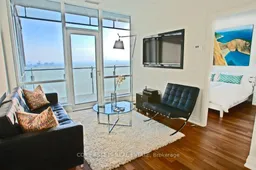
Get up to 1% cashback when you buy your dream home with Wahi Cashback

A new way to buy a home that puts cash back in your pocket.
- Our in-house Realtors do more deals and bring that negotiating power into your corner
- We leverage technology to get you more insights, move faster and simplify the process
- Our digital business model means we pass the savings onto you, with up to 1% cashback on the purchase of your home
