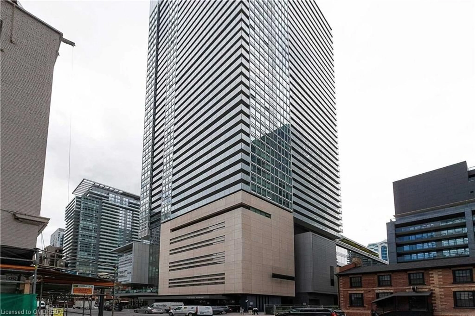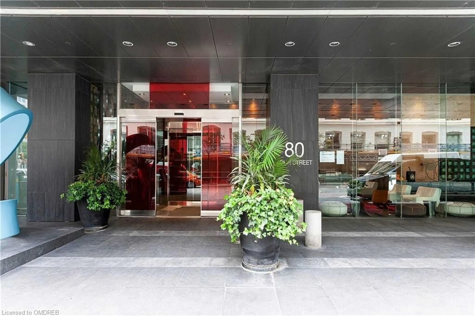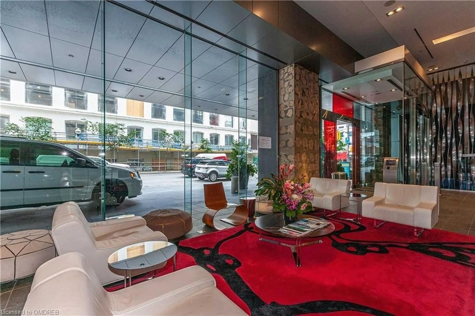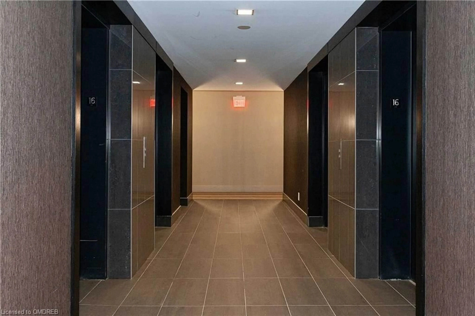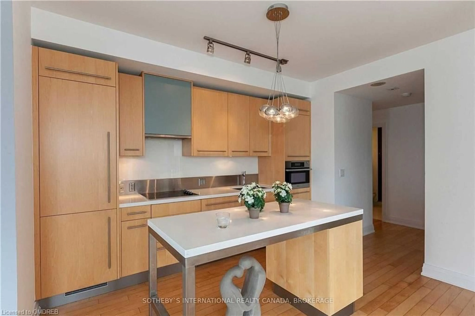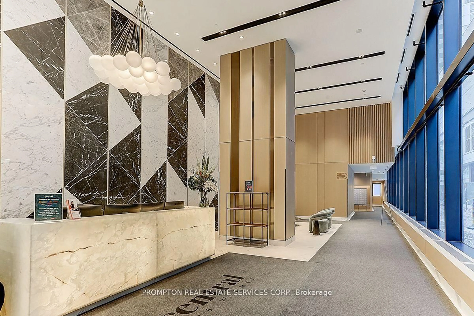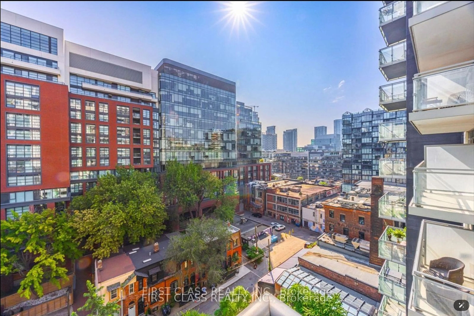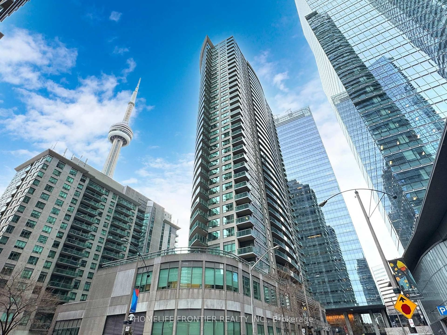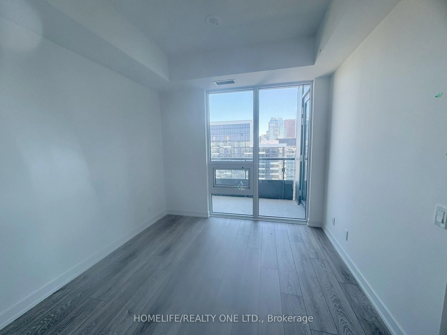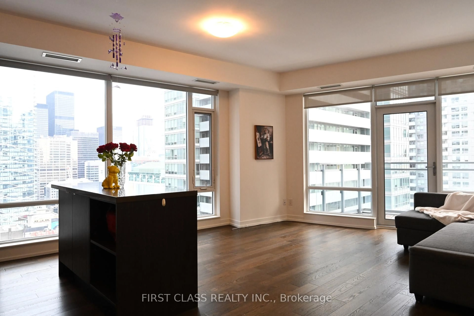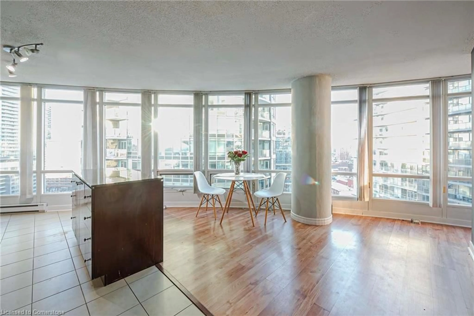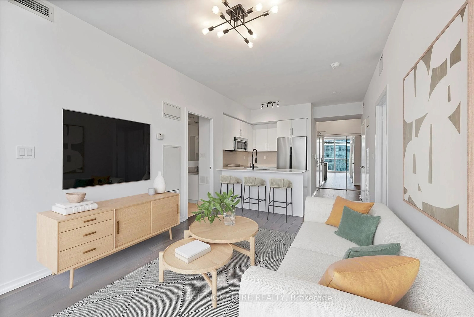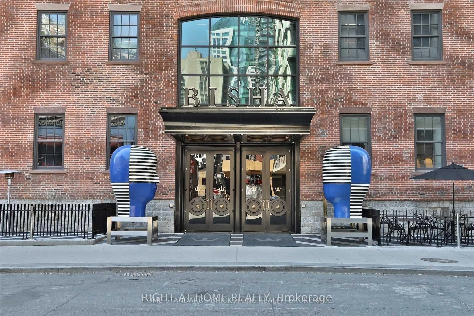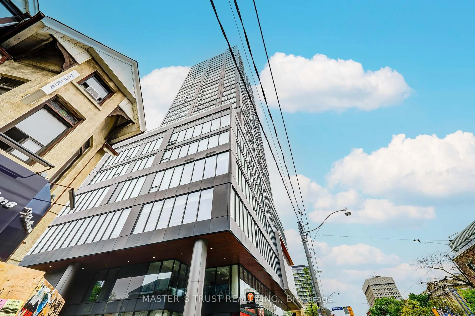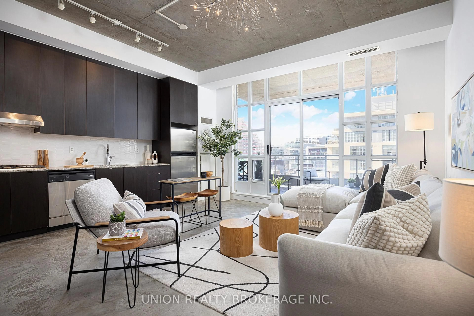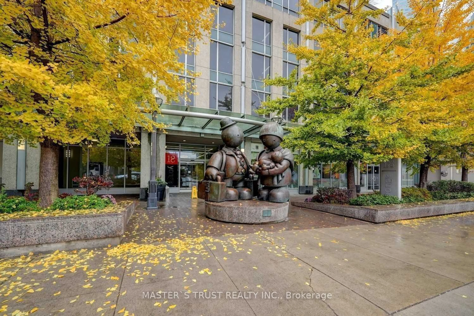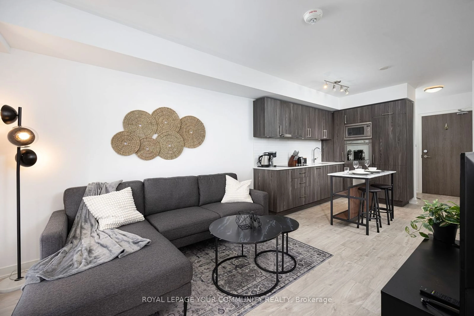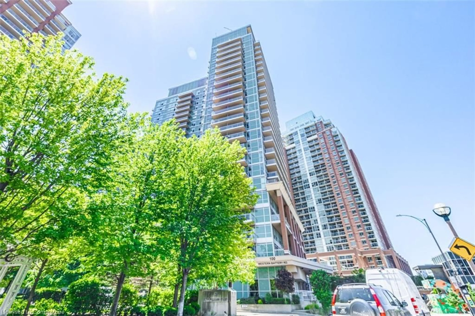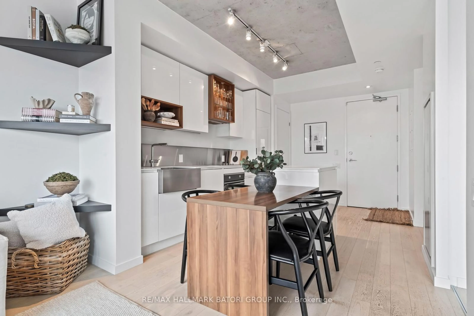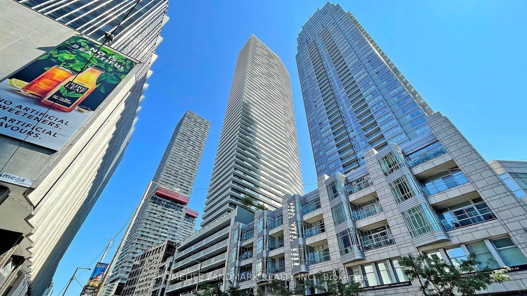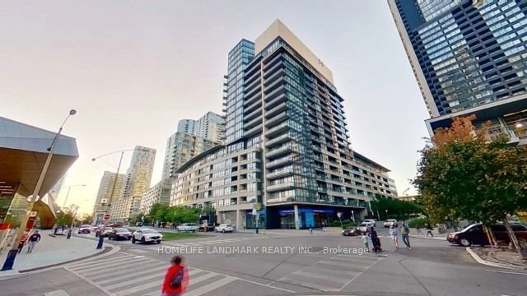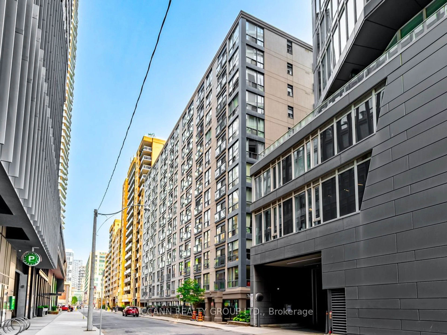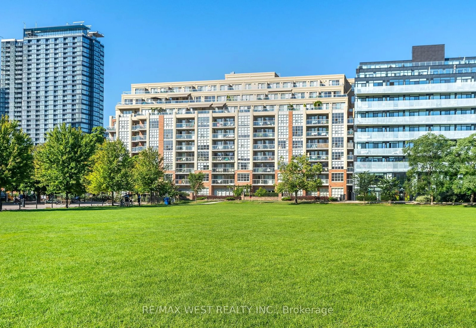80 John St #1603, Toronto, Ontario M5V 3X4
Contact us about this property
Highlights
Estimated ValueThis is the price Wahi expects this property to sell for.
The calculation is powered by our Instant Home Value Estimate, which uses current market and property price trends to estimate your home’s value with a 90% accuracy rate.Not available
Price/Sqft$1,028/sqft
Est. Mortgage$4,462/mo
Tax Amount (2022)$1,073/yr
Maintenance fees$1073/mo
Days On Market177 days
Total Days On MarketWahi shows you the total number of days a property has been on market, including days it's been off market then re-listed, as long as it's within 30 days of being off market.262 days
Description
Rarely Available Corner 2-Bed, 2-Bath Unit with Clear S/W View. Features an Expansive View of the Downtown Core. Great Layout, Freshly Painted with 9 ft Ceilings, a Kitchen with Center Island, Upgraded Cabinets, Granite Countertops, and Hardwood Floors Throughout. Includes a Large Balcony. Live in Festival Tower—home of TIFF and year-round festivals—in the prestigious and most dynamic area of downtown, surrounded by Toronto’s most famous entertainment venues, restaurants, and clubs in the Entertainment District. 100% Walk Score. Built-in Miele Appliances. Enjoy 5-Star Hotel-Inspired Amenities: Indoor Pool, 24-Hour Gym, Full Business Media Centre & Library, Party Room, Internet Lounge, 55-Seat Theatre, Spa, Yoga & Dance Studio, 24-Hour Concierge, and an Outdoor Deck with Incredible City Views.
Property Details
Interior
Features
Main Floor
Living Room
6.10 x 4.27hardwood floor / open concept / walkout to balcony/deck
Dining Room
6.10 x 4.27hardwood floor / open concept / walkout to balcony/deck
Kitchen
6.10 x 4.27Hardwood Floor
Bedroom Primary
3.35 x 2.744-piece / heated floor
Exterior
Features
Parking
Garage spaces 1
Garage type -
Other parking spaces 0
Total parking spaces 1
Condo Details
Amenities
Concierge, Fitness Center, Guest Suites, Media Room, Party Room, Pool
Inclusions
Property History
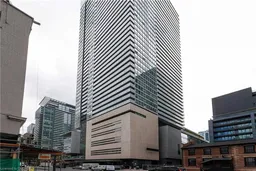
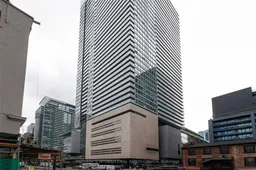
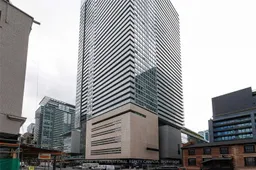
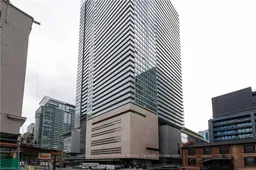
Get up to 1% cashback when you buy your dream home with Wahi Cashback

A new way to buy a home that puts cash back in your pocket.
- Our in-house Realtors do more deals and bring that negotiating power into your corner
- We leverage technology to get you more insights, move faster and simplify the process
- Our digital business model means we pass the savings onto you, with up to 1% cashback on the purchase of your home
