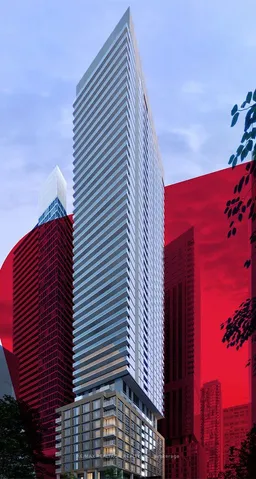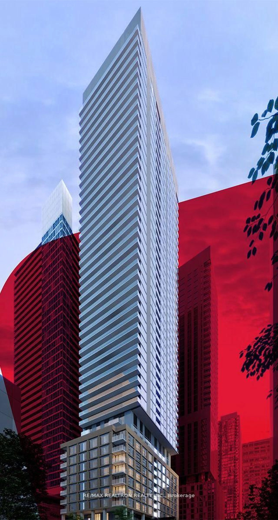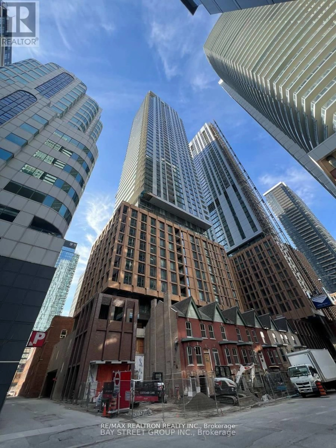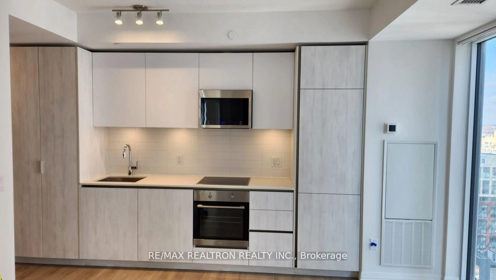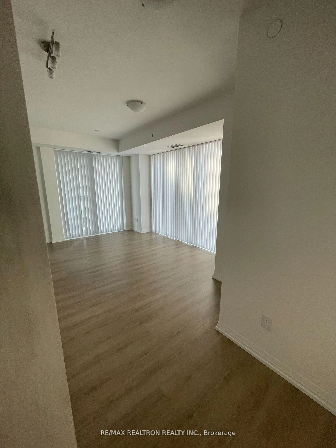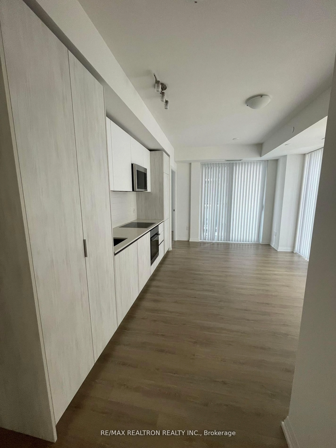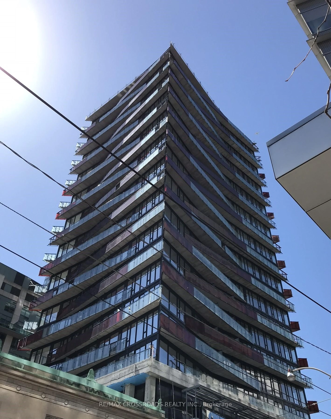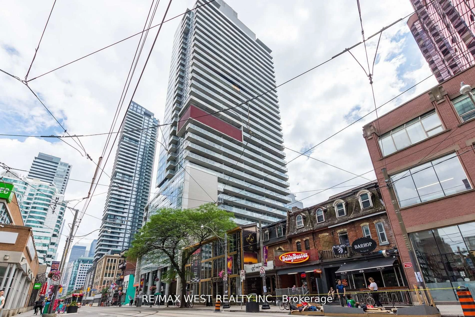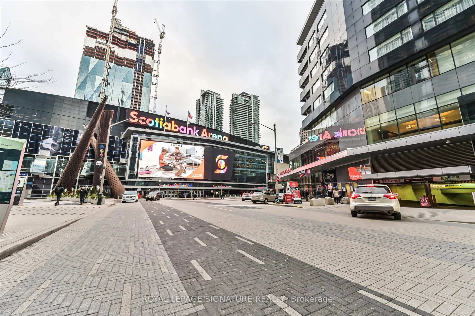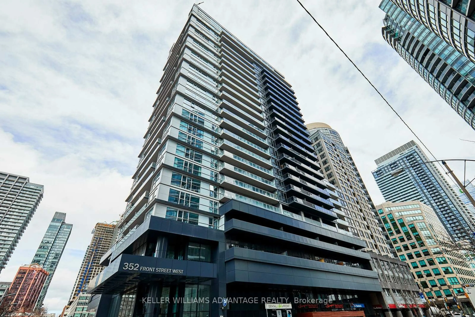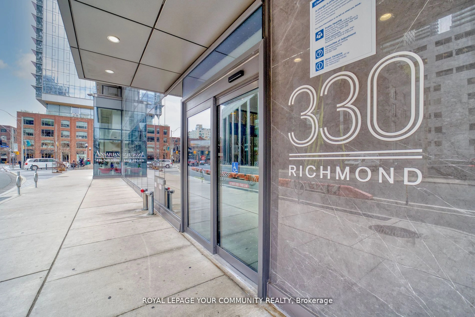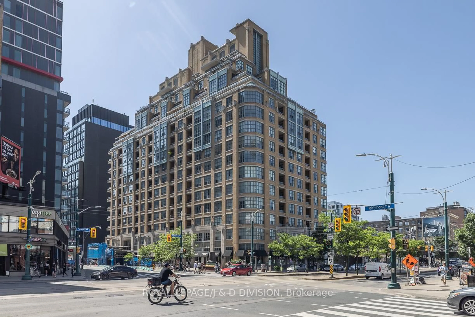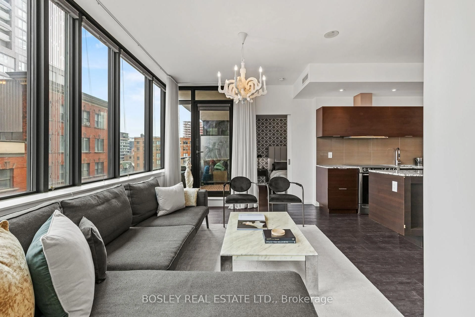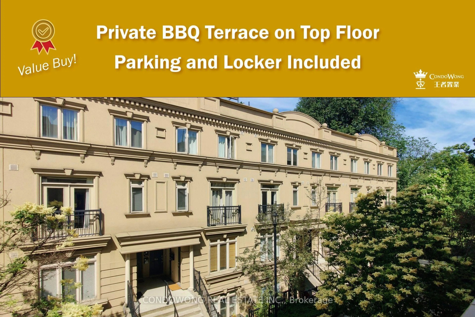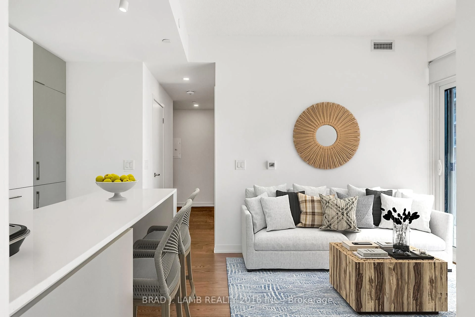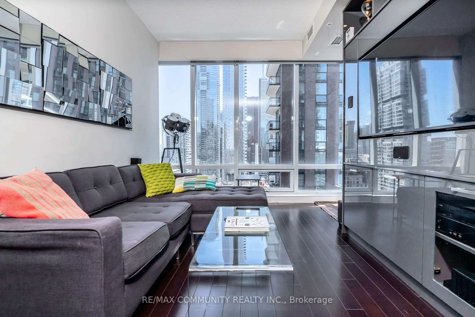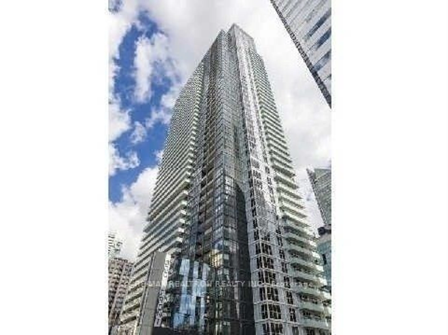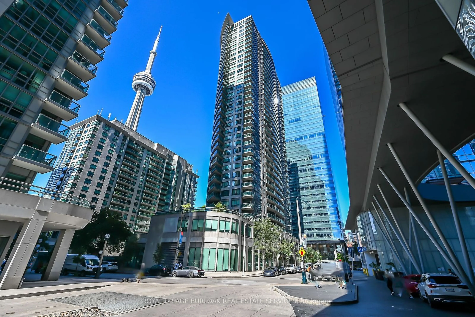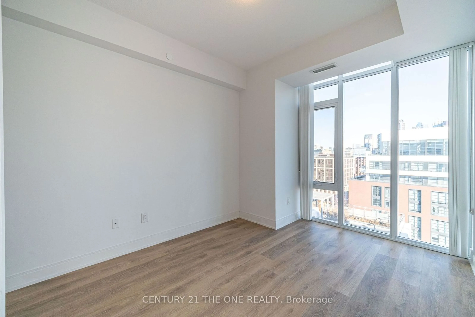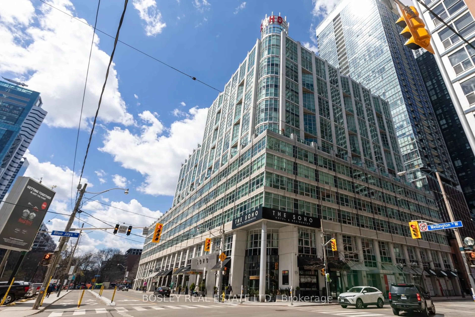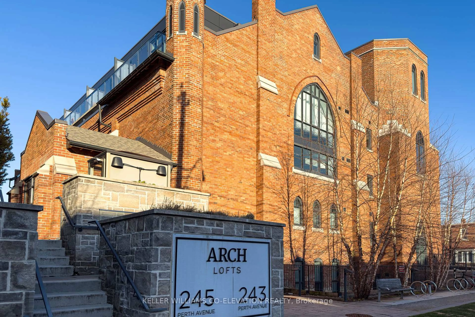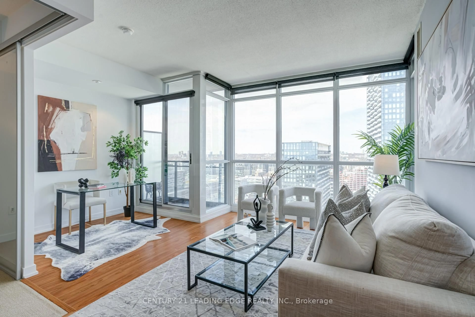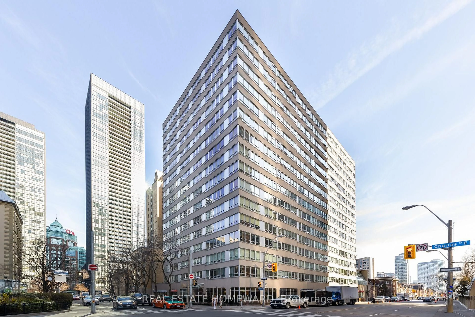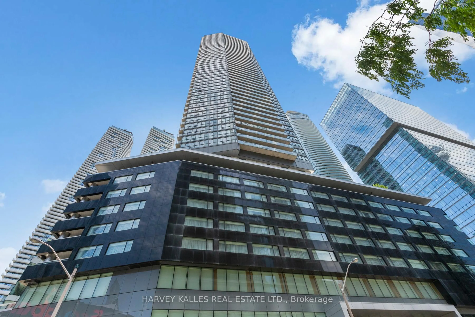8 Widmer St #2103, Toronto, Ontario M5V 0W6
Contact us about this property
Highlights
Estimated valueThis is the price Wahi expects this property to sell for.
The calculation is powered by our Instant Home Value Estimate, which uses current market and property price trends to estimate your home’s value with a 90% accuracy rate.Not available
Price/Sqft$1,005/sqft
Monthly cost
Open Calculator

Curious about what homes are selling for in this area?
Get a report on comparable homes with helpful insights and trends.
*Based on last 30 days
Description
Welcome to the stunning corner unit at Theatre District Residences a nearly built Plazacorp development in the heart of Toronto's prestigious Entertainment District! This bright and spacious 2-bedroom, 2-bathroom suite offers modern living at its finest, featuring floor-to-ceiling windows in every room, high-end finishes, and a large private balcony. Enjoy 9' ceilings, laminate flooring, soft-close kitchen cabinetry, and custom blinds throughout. The unit comes equipped with stainless steel appliances and all window coverings. Currently tenanted until July 31, 2025 with notice already given by the tenants to vacate. Perfectly situated with a Walk Score of 100 and Transit Score of 100, you're just steps from the CN Tower, Rogers Centre, Roy Thomson Hall, Scotiabank Arena, Union Station, TTC, University of Toronto, Toronto Metropolitan University (TMU), shops, restaurants, clubs, theatres, and more. The Financial District and St. Andrew subway station are also within walking distance. Located on a high floor with breathtaking city views this unit is a rare opportunity to own in one of downtown Torontos most vibrant and connected neighbourhoods.
Property Details
Interior
Features
Main Floor
Living
3.99 x 4.91W/O To Balcony / Combined W/Dining / Laminate
Dining
3.99 x 4.91Combined W/Living / Combined W/Kitchen / Laminate
Kitchen
3.99 x 4.91B/I Appliances / Combined W/Dining / Laminate
Primary
3.17 x 2.87Window / Ensuite Bath / Laminate
Exterior
Features
Condo Details
Inclusions
Property History
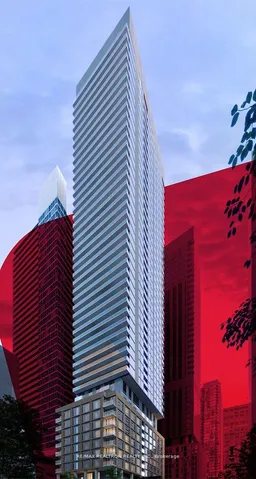 16
16